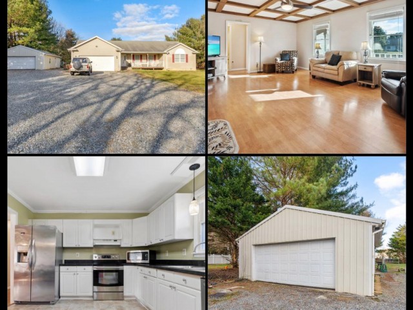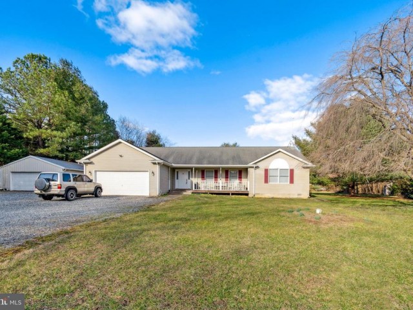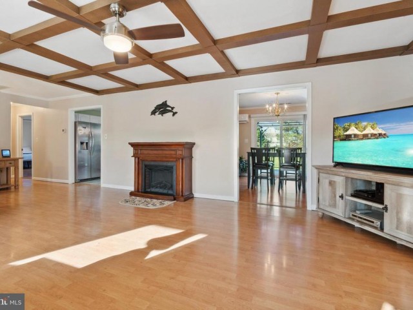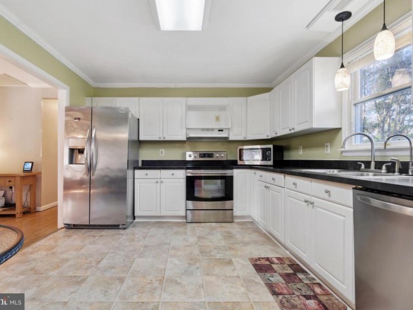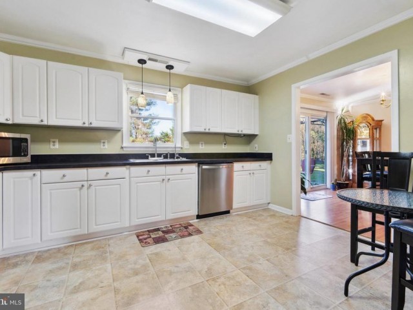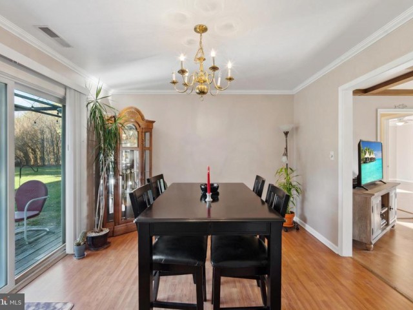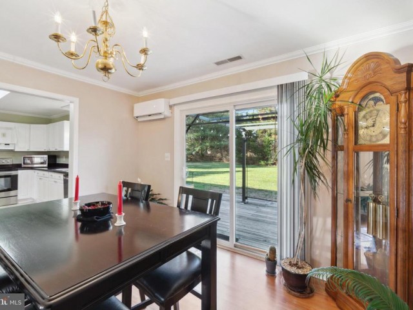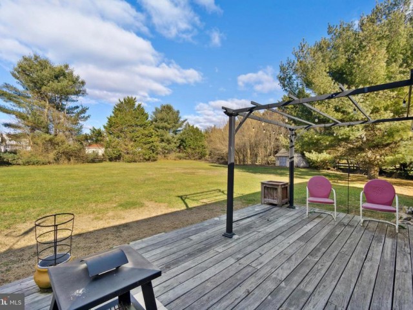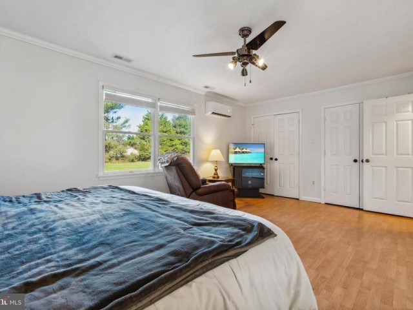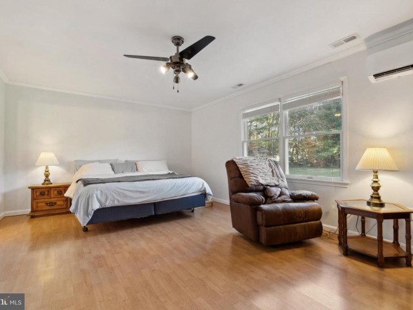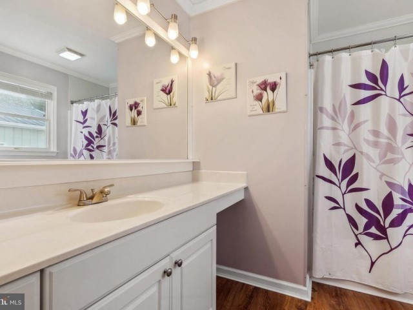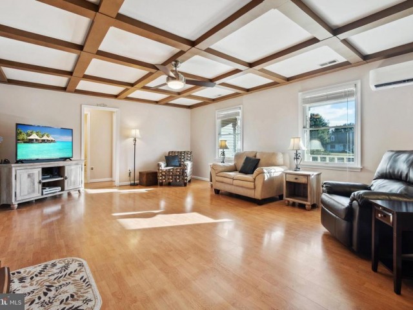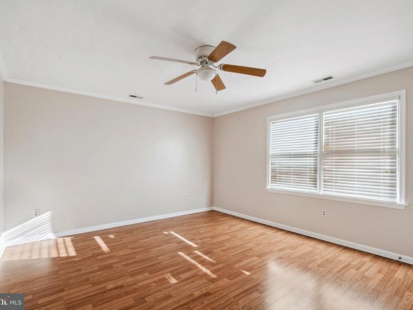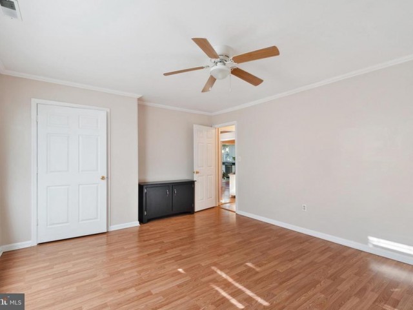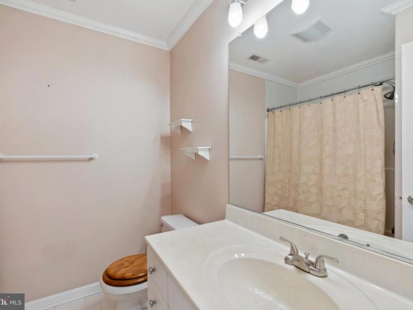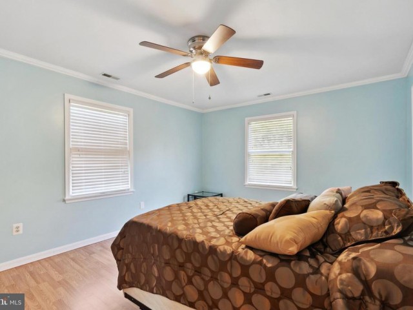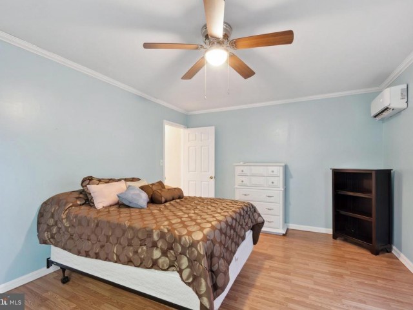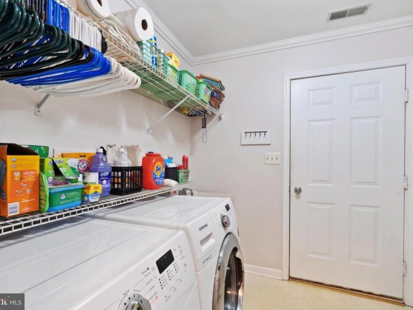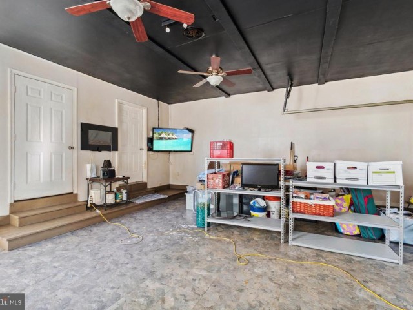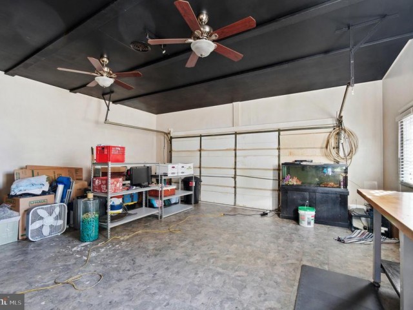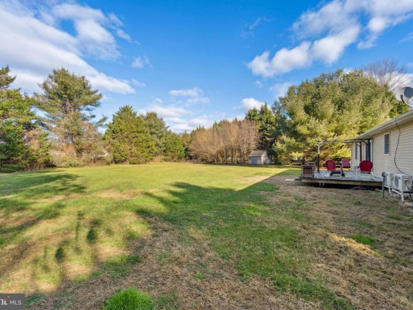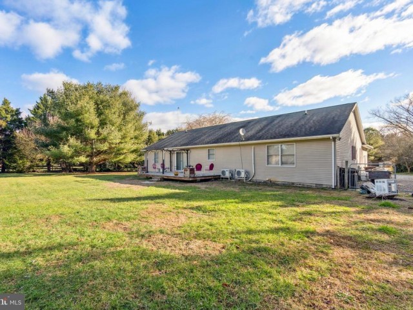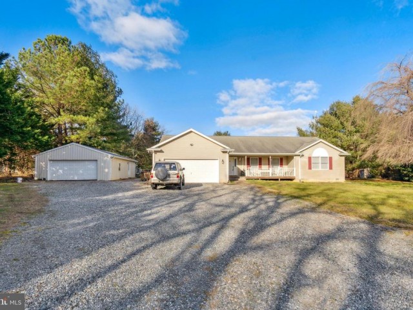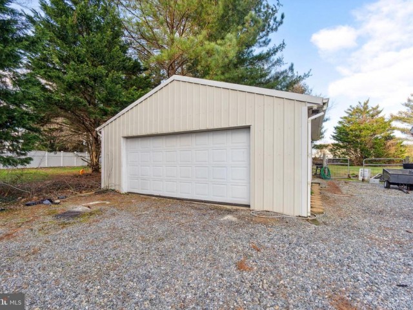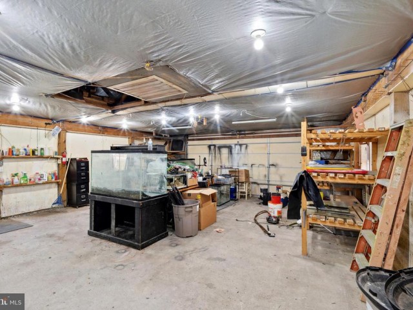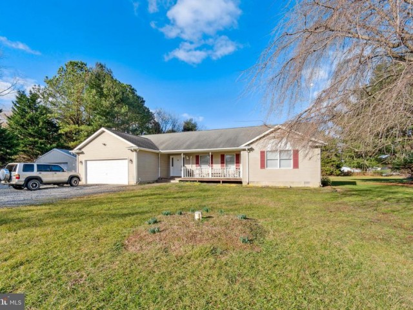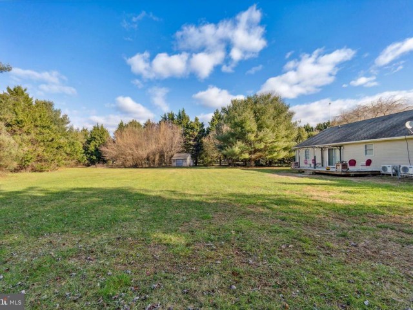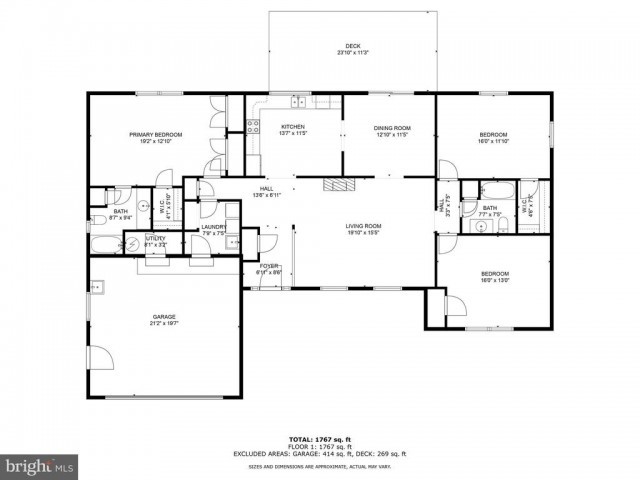209 MYERS RD
To the west of Fenwick Island, Delaware, resides the set of neighborhoods deemed “West Fenwick”. A “town'' in itself, West Fenwick is a well-loved group of communities to the West of Fenwick Island, mainly along the corridor of Route 54. This wonderful neighborhood has become a popular real estate location since the turn of the century. Comprised of over 15 neighborhoods and communities that work together to make this one of the most sought-after destinations for resort-living on the Delaware Eastern Shore.
Things to Do in West Fenwick Island, DE
Enjoy the tranquil lifestyle that West Fenwick Island has to offer. This Delaware beach-town offers some of the area’s best fishing, crabbing, and watersports on the bay. Go for a swim in the ocean, or enjoy the breathtaking views from your beach chair as you sunbathe on the sandy beach. The wildlife preserves and state parks surrounding West Fenwick provide access to outdoor adventure. While Viking Golf Amusements and Thunder Lagoon Water Park offer the family-friendly excitement of waterslides, go-karts, and miniature golf!
209 MYERS RD
THE GROVE
CHESTERTOWN, MD 21620
MLS Number: MDQA2008320$380,000
Beds: 3
Baths: 2
Description
- Don't miss your chance to own this charming rancher located in the sought-after community of The Grove. With over 2000 sq. ft., three bedrooms, two bathrooms, and an open floor plan that bathes the space in natural light, it's a perfect blend of comfort and privacy. Nestled in a sprawling 1.23-acre yard, partially fenced for added privacy, this residence is a haven in a quiet cul-de-sac within the renowned Queen Anne's County school district. The well-designed layout ensures privacy with the primary suite and en-suite cleverly separated. The primary suite, featuring an en-suite bathroom and walk-in closet, provides a tranquil retreat. The modern kitchen sets the stage for culinary delights and lively gatherings and is perfect for culinary adventures. The attached 428ft garage, equipped with a generator, has been converted to add additional living space perfect for an entertainment, theatre, or game room. What sets this home apart? A detached garage/versatile pole barn adds both functionality and charm, perfect for any enthusiastic hobbyist! Restaurants, beaches, and marinas are all within 2 miles, offering plenty of sunshine fun! Perfectly positioned just a few short miles from Centreville or Downtown Chestertown showcasing festivals, farmer markets, restaurants, walking trails, parks, and artisan stores galore! Minutes to 301 for easy commuting to Annapolis, Baltimore, DC or Delaware.
General Details
- Bedrooms: 3
- Bathrooms, Full: 2
- Lot Area: 53,579
- County: QUEEN ANNES
- Year Built: 1996
- Sub-Division: THE GROVE
- Public Maintained Road: City/County
- Area: 2274
- Section: 3
- Sewer: Private Septic Tank
- Acres: 1
Community Information
- Zoning: AG
Exterior Features
- Foundation: Crawl Space
- Garage(s): Y
- Pool: No Pool
- Roof: Architectural Shingle,Metal
- Style: Ranch/Rambler,Raised Ranch/Rambler,Contemporary
- Exterior Features: Outbuilding(s), Secure Storage
- Waterfront: N
- Waterview: N
Interior Features
- Appliances: Dishwasher, Oven/Range - Electric, Dryer, Exhaust Fan, Icemaker, Range Hood, Refrigerator, Washer, Water Conditioner - Owned, Water Heater, Microwave, Stainless Steel Appliances, Freezer
- Basement: N
- Flooring: Laminate Plank, Laminated, Hardwood, Ceramic Tile
- Heating: Heat Pump(s)
- Cooling: Y
- Fireplace: N
- Water: Well,Private
- Interior Features: Kitchen - Table Space, Dining Area, Floor Plan - Open, Breakfast Area, Ceiling Fan(s), Combination Kitchen/Dining, Combination Dining/Living, Entry Level Bedroom, Family Room Off Kitchen, Formal/Separate Dining Room, Kitchen - Country, Pantry, Tub Shower, Walk-in Closet(s), Wood Floors, Crown Moldings, Primary Bath(s), Water Treat System, Exposed Beams
Lot Information
- SqFt: 53,579
School Information
- School District: QUEEN ANNE'S COUNTY PUBLIC SCHOOLS
- Elementary School: CHURCH HILL
- Middle School: SUDLERSVILLE
- High School: QUEEN ANNE'S COUNTY
Fees & Taxes
- County Taxes: $2,771
Other Info
- Listing Courtesy Of: Cross Street Realtors LLC

