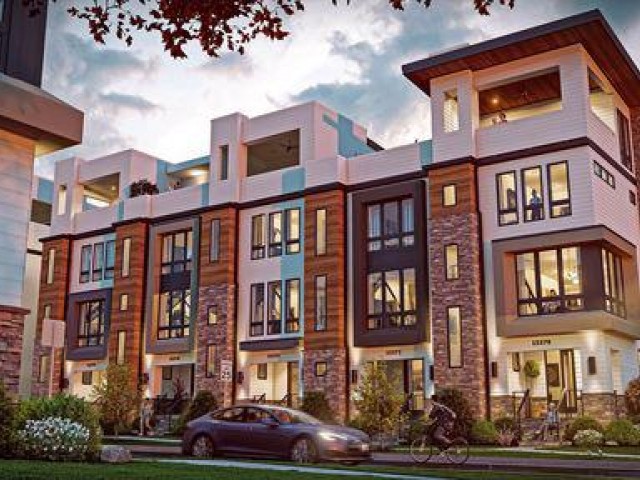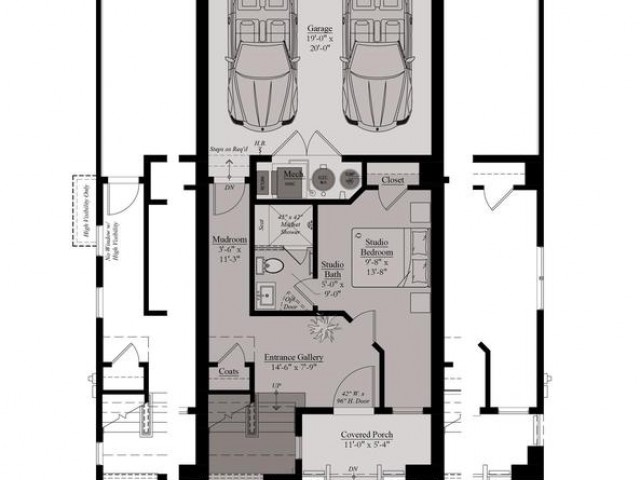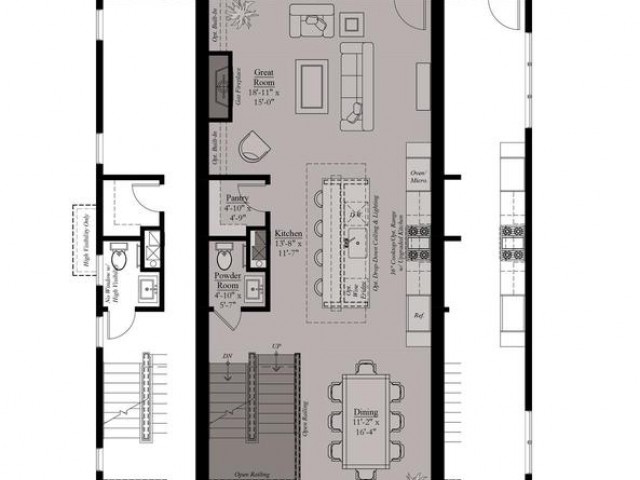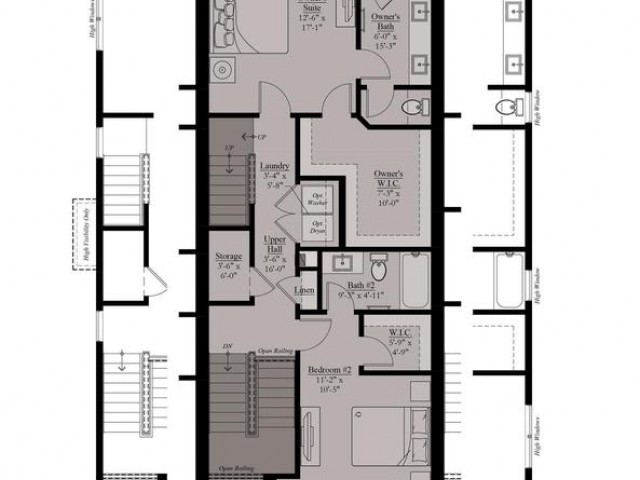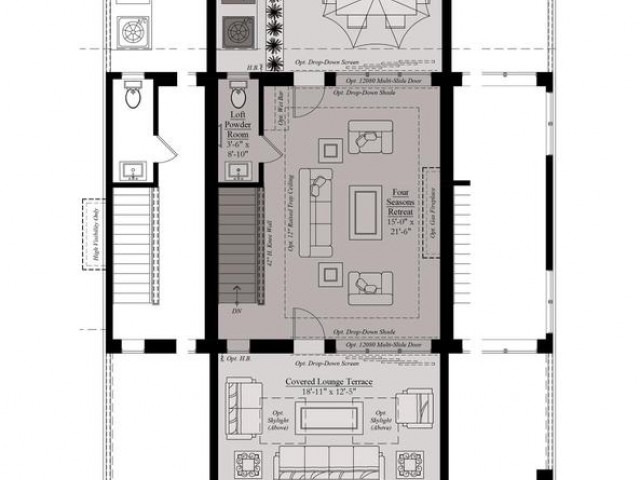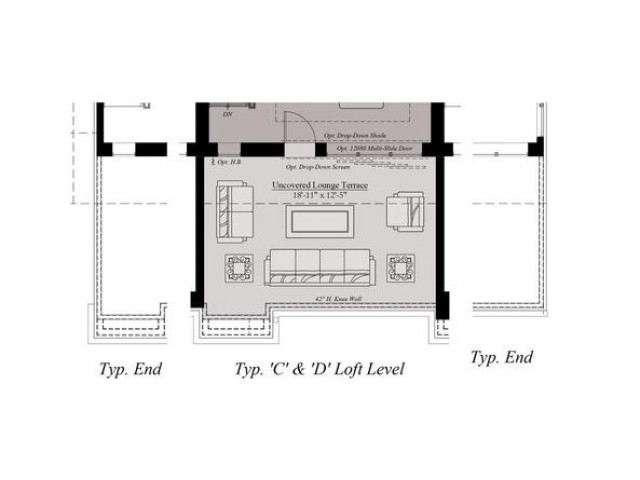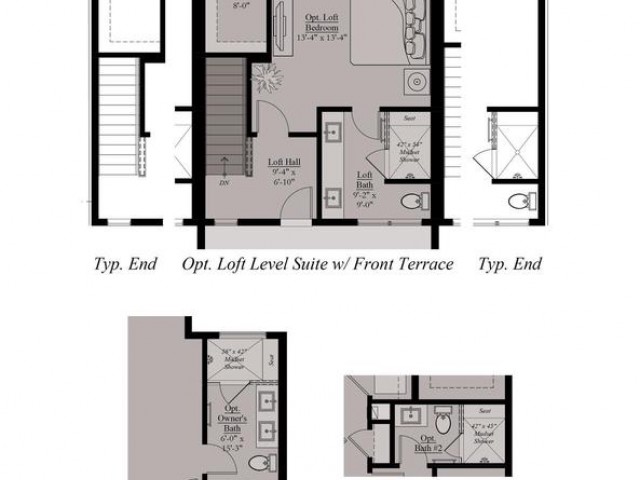14944 DISPATCH ST #2
To the west of Fenwick Island, Delaware, resides the set of neighborhoods deemed “West Fenwick”. A “town'' in itself, West Fenwick is a well-loved group of communities to the West of Fenwick Island, mainly along the corridor of Route 54. This wonderful neighborhood has become a popular real estate location since the turn of the century. Comprised of over 15 neighborhoods and communities that work together to make this one of the most sought-after destinations for resort-living on the Delaware Eastern Shore.
Things to Do in West Fenwick Island, DE
Enjoy the tranquil lifestyle that West Fenwick Island has to offer. This Delaware beach-town offers some of the area’s best fishing, crabbing, and watersports on the bay. Go for a swim in the ocean, or enjoy the breathtaking views from your beach chair as you sunbathe on the sandy beach. The wildlife preserves and state parks surrounding West Fenwick provide access to outdoor adventure. While Viking Golf Amusements and Thunder Lagoon Water Park offer the family-friendly excitement of waterslides, go-karts, and miniature golf!
14944 DISPATCH ST #2
THE GROVE
ROCKVILLE, MD 20850
MLS Number: MDMC2128354Beds: 3
Baths: 3 Full / 2 Half
Description
- Brand new design, brand new community-The Grove Right in the mix of all things great is our new collection at The Grove. This one is special, our Kadence model home offering with all the finest of finishes. All things grand with plenty of spaces to enjoy, life large windows, elaborate kitchen, trey ceilings and more. All four stories with outdoor living will make you image life like never before. End of summer delivery for the first Kadence ever built.
Amenities
- Club House, Common Grounds, Fitness Center, Jog/Walk Path, Swimming Pool
General Details
- Bedrooms: 3
- Bathrooms, Full: 3
- Bathrooms, Half: 2
- Lot Area: 1,260
- County: MONTGOMERY
- Year Built: 2024
- Sub-Division: THE GROVE
- Historical District: N
- Area: 2800
- Sewer: Public Sewer
- Stories: 4
Community Information
- Zoning: R
Exterior Features
- Foundation: Slab
- Garage(s): Y
- Pool: Yes - Community
- Roof: Architectural Shingle
- Style: Contemporary,Transitional
- Exterior Features: Play Area, Sidewalks, Street Lights, Other
- Waterfront: N
- Waterview: N
Interior Features
- Appliances: Cooktop, Dishwasher, Disposal, Oven - Wall, Stainless Steel Appliances, Built-In Microwave
- Basement: N
- Flooring: Ceramic Tile, Luxury Vinyl Plank
- Heating: Central
- Cooling: Y
- Fireplace: Y
- Water: Public
- Interior Features: Butlers Pantry, Dining Area, Entry Level Bedroom, Floor Plan - Open, Formal/Separate Dining Room, Kitchen - Gourmet, Kitchen - Island, Recessed Lighting, Sprinkler System, Upgraded Countertops, Walk-in Closet(s), Wet/Dry Bar
Lot Information
- SqFt: 1,260
- Dimensions: 0.00 x 0.00
School Information
- School District: MONTGOMERY COUNTY PUBLIC SCHOOLS
- High School: THOMAS S. WOOTTON
Fees & Taxes
- Condo Fee: $150
- County Taxes: $2,160
Other Info
- Listing Courtesy Of: Robert K Wormald, Inc.

