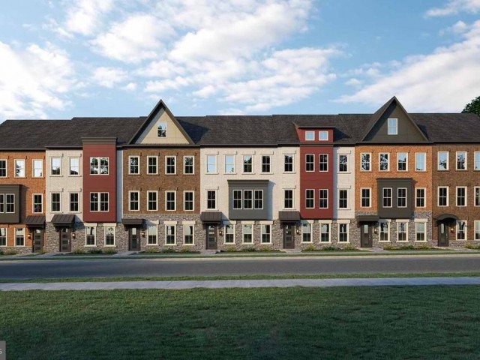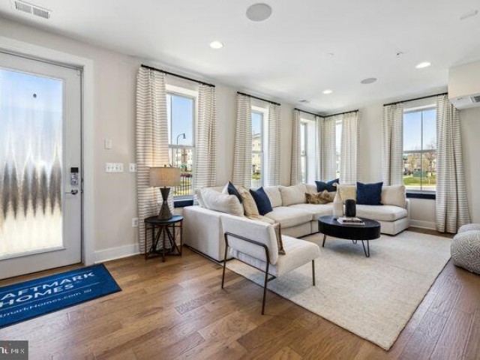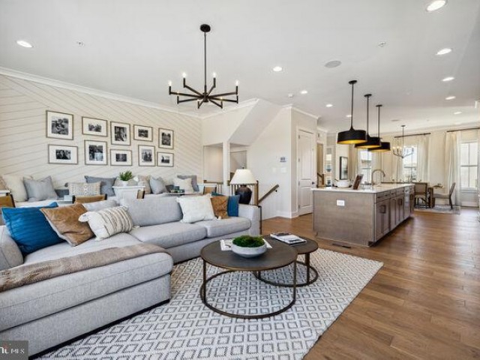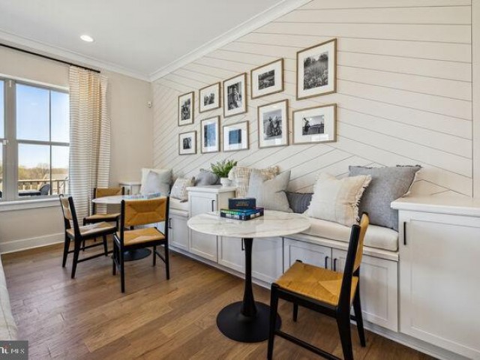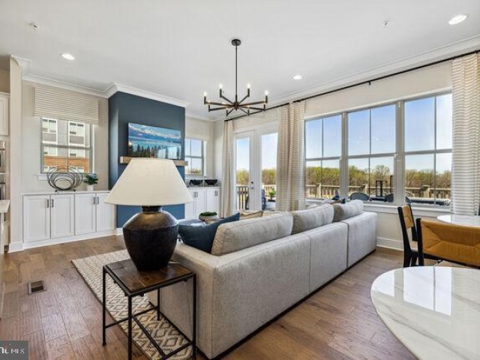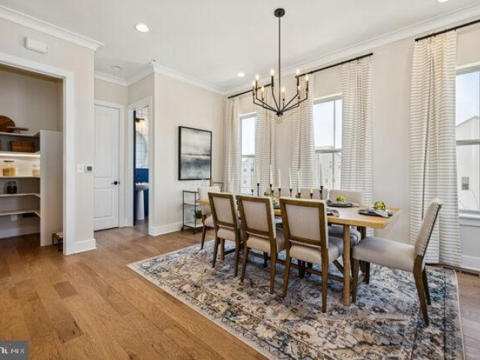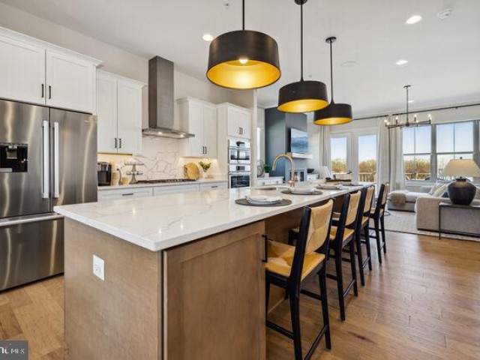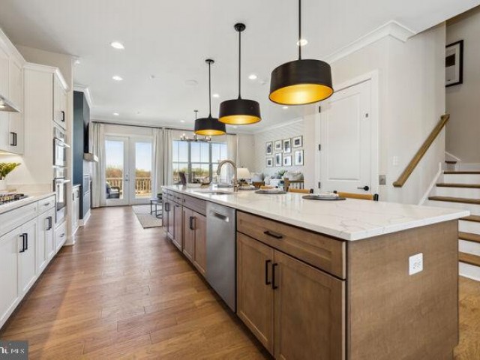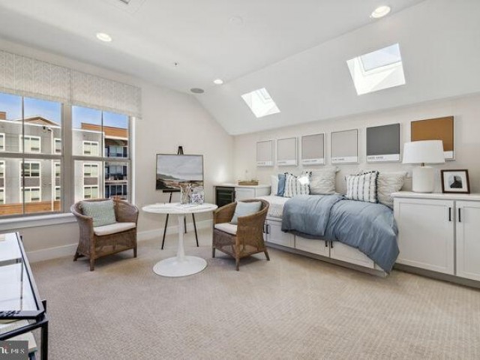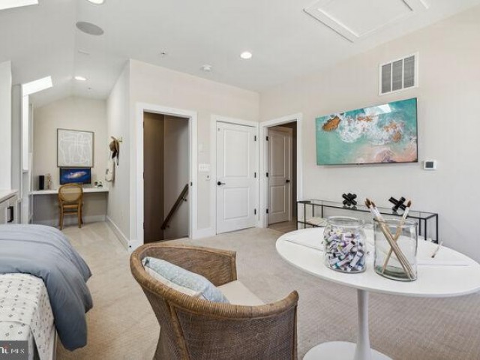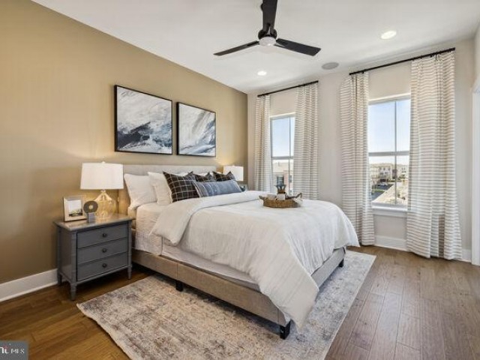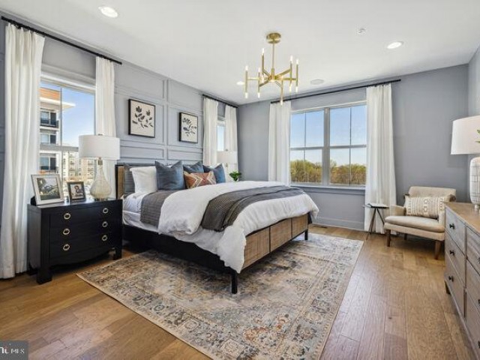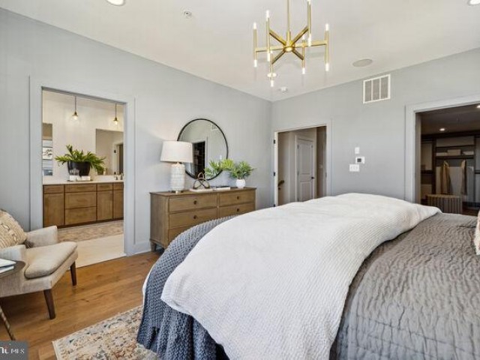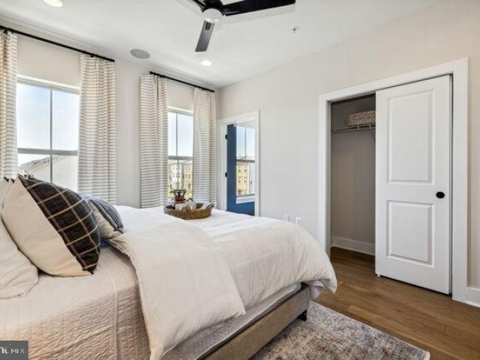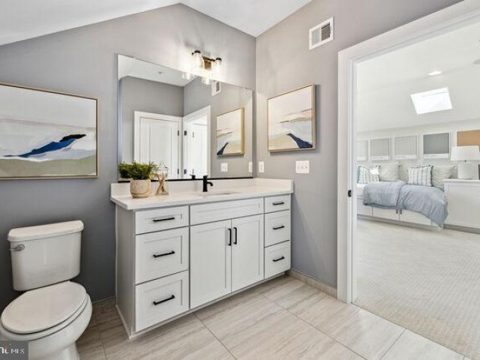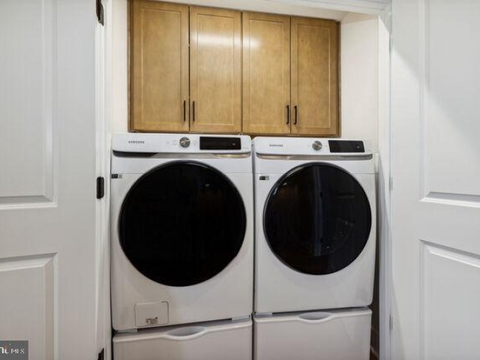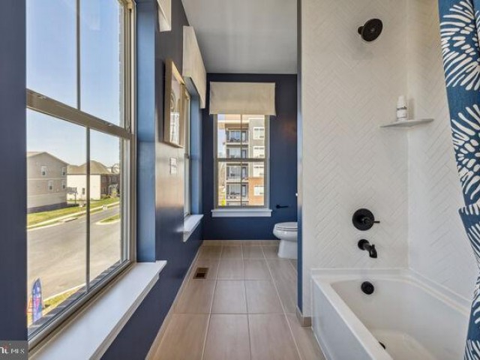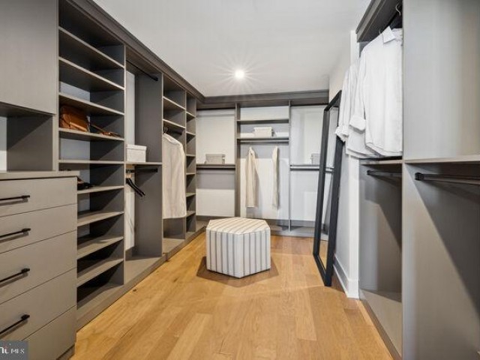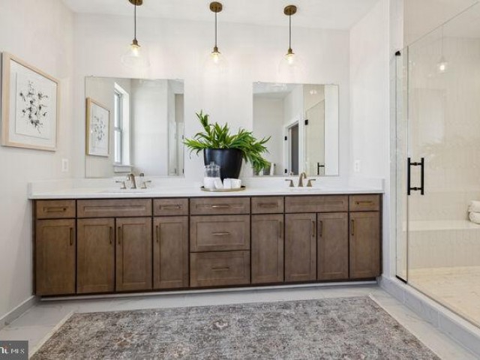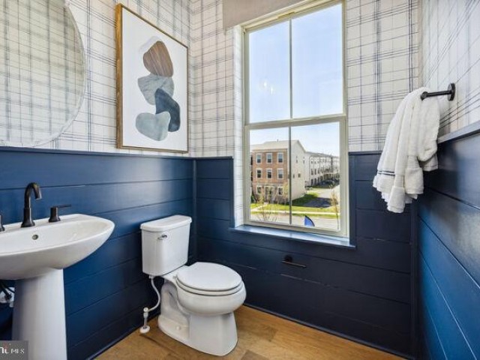10111 DALMATIAN ST
To the west of Fenwick Island, Delaware, resides the set of neighborhoods deemed “West Fenwick”. A “town'' in itself, West Fenwick is a well-loved group of communities to the West of Fenwick Island, mainly along the corridor of Route 54. This wonderful neighborhood has become a popular real estate location since the turn of the century. Comprised of over 15 neighborhoods and communities that work together to make this one of the most sought-after destinations for resort-living on the Delaware Eastern Shore.
Things to Do in West Fenwick Island, DE
Enjoy the tranquil lifestyle that West Fenwick Island has to offer. This Delaware beach-town offers some of the area’s best fishing, crabbing, and watersports on the bay. Go for a swim in the ocean, or enjoy the breathtaking views from your beach chair as you sunbathe on the sandy beach. The wildlife preserves and state parks surrounding West Fenwick provide access to outdoor adventure. While Viking Golf Amusements and Thunder Lagoon Water Park offer the family-friendly excitement of waterslides, go-karts, and miniature golf!
10111 DALMATIAN ST
THE GROVE
ROCKVILLE, MD 20850
MLS Number: MDMC2127772Beds: 4
Baths: 4 Full / 1 Half
Description
- Ready this Summer! PRIVATE BACKYARD! PRIVATE ELEVATOR! EXTRA LARGE DECK! Welcome to our Newest Community! The Grove! This West of I-270 location can't be beat! We are the only new townhome community in the Wootton School District. This is our Newest Floorplan plan called the CARDEROCK and is 24' wide and has a BACKYARD! This Home ALSO OFFERS A PRIVATE ELEVATOR! It has 4 bdrms, 4 and 1/2 baths and has a 2 Car Garage. Luxury Features include a Gas Fireplace, Bosch Kitchen Appliances with Aristokraft Cabinets and a Rinnai Tankless Water Heater and much more! The community will offer a Pool, Clubhouse, Soccer Field, Dog Park, Bike and Walking Trails, etc. Walk to Trader Joe's, the Travilah Shopping Center, the Traville Gateway Restaurants and Shopping. Lifetime Fitness and Downtown Crown Restaurants and Shopping, Shady Grove Adventist Hospital, John Hopkins University, University of MD at Shady Grove all within a 5 minute drive. Visit our Westmore Model Home in the Community for More Info- at 14937 Swat Street, Rockville, MD 20850
Amenities
- Bike Trail, Club House, Jog/Walk Path, Pool - Outdoor, Tot Lots/Playground, Dog Park, Soccer Field
General Details
- Bedrooms: 4
- Bathrooms, Full: 4
- Bathrooms, Half: 1
- Lot Area: 3,100
- County: MONTGOMERY
- Year Built: 2024
- Sub-Division: THE GROVE
- Area: 3300
- Sewer: Public Sewer
Exterior Features
- Foundation: Slab
- Garage(s): Y
- Pool: Yes - Community
- Style: Contemporary
- Waterfront: N
- Waterview: N
Interior Features
- Appliances: Built-In Microwave, Dishwasher, Disposal, Oven - Wall, Oven/Range - Gas, Refrigerator
- Basement: N
- Heating: Energy Star Heating System, Forced Air, Programmable Thermostat, Zoned
- Cooling: Y
- Fireplace: Y
- Water: Public
- Interior Features: Elevator
Lot Information
- SqFt: 3,100
School Information
- School District: MONTGOMERY COUNTY PUBLIC SCHOOLS
- Elementary School: STONE MILL
- Middle School: CABIN JOHN
- High School: THOMAS S. WOOTTON
Fees & Taxes
- Condo Fee: $170
Other Info
- Listing Courtesy Of: RE/MAX Gateway

