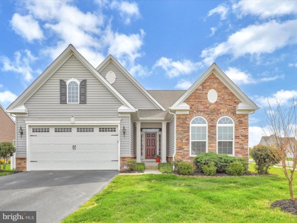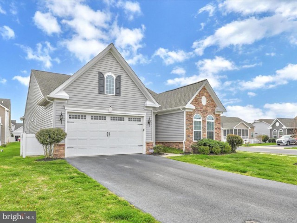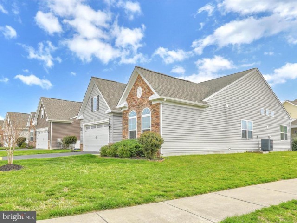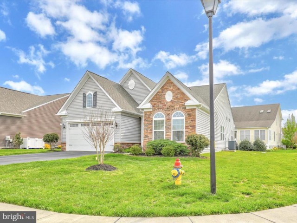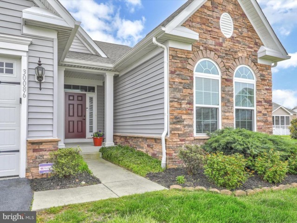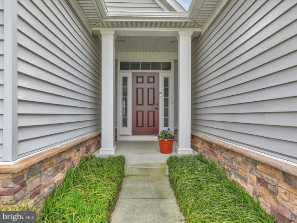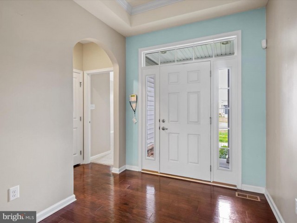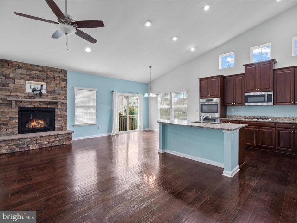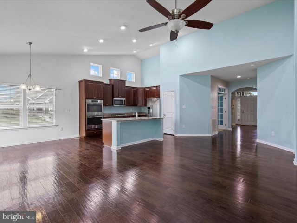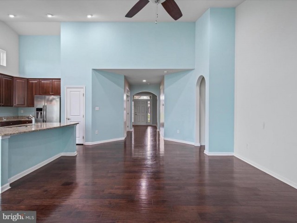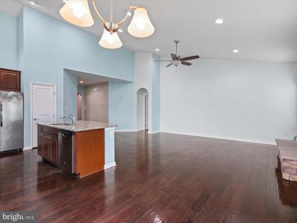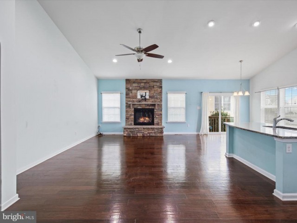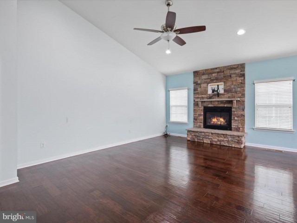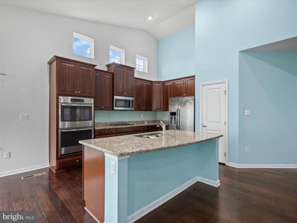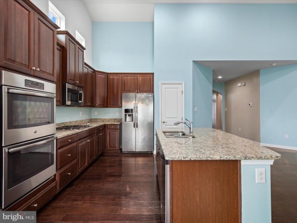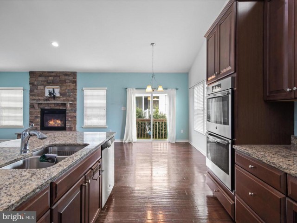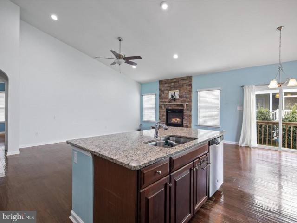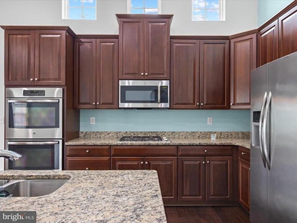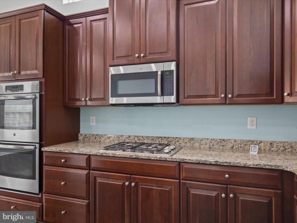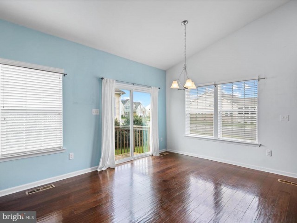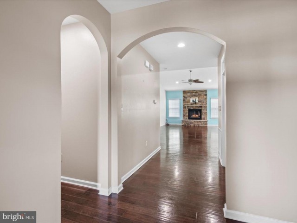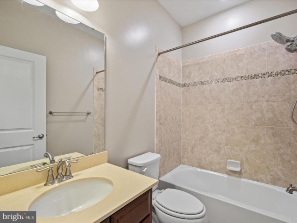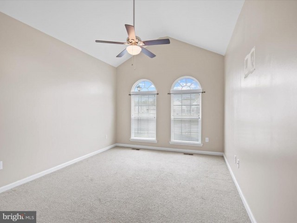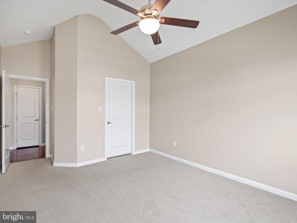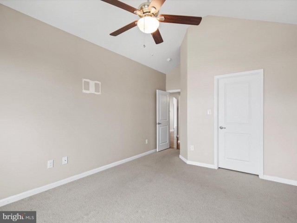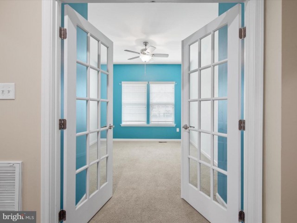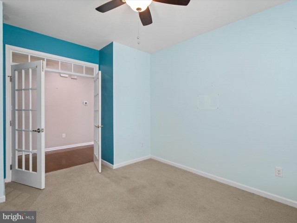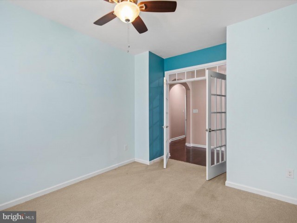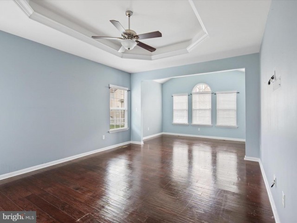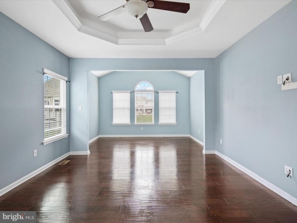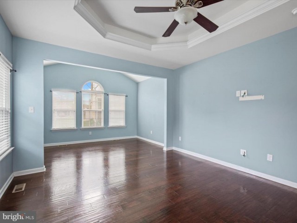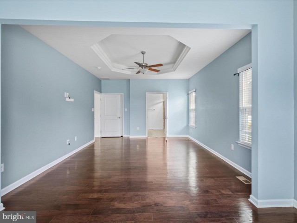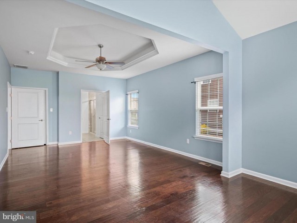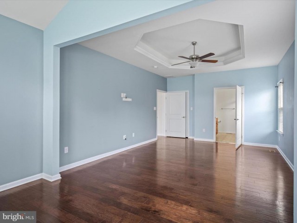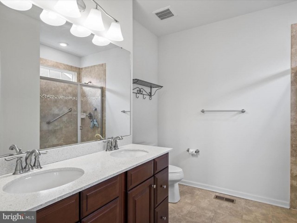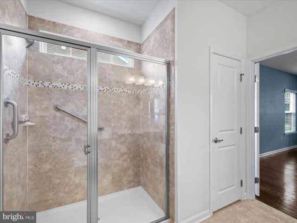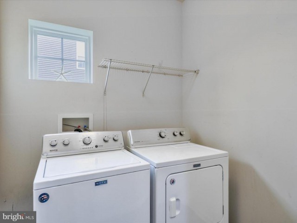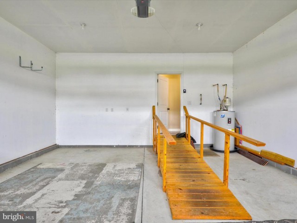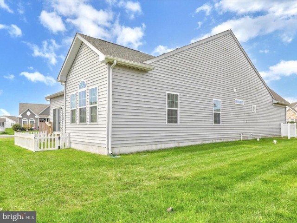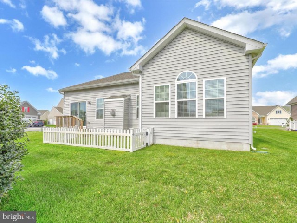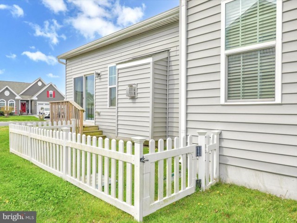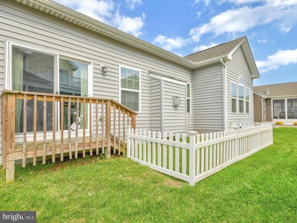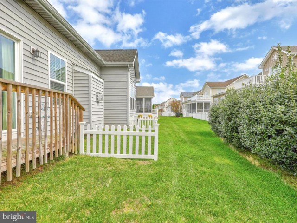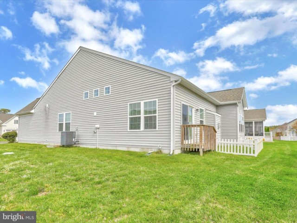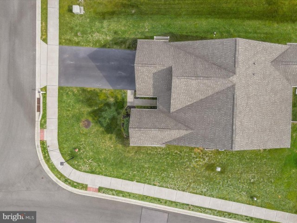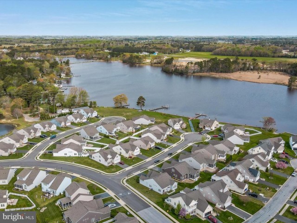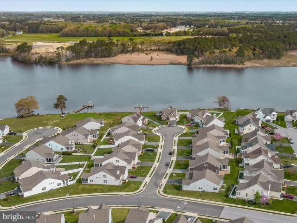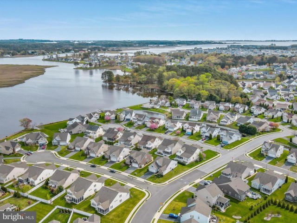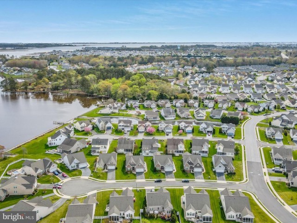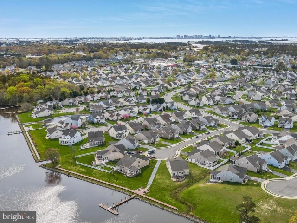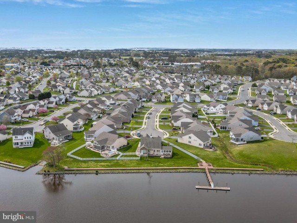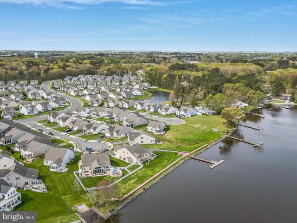30086 TAMMY CT
To the west of Fenwick Island, Delaware, resides the set of neighborhoods deemed “West Fenwick”. A “town'' in itself, West Fenwick is a well-loved group of communities to the West of Fenwick Island, mainly along the corridor of Route 54. This wonderful neighborhood has become a popular real estate location since the turn of the century. Comprised of over 15 neighborhoods and communities that work together to make this one of the most sought-after destinations for resort-living on the Delaware Eastern Shore.
Things to Do in West Fenwick Island, DE
Enjoy the tranquil lifestyle that West Fenwick Island has to offer. This Delaware beach-town offers some of the area’s best fishing, crabbing, and watersports on the bay. Go for a swim in the ocean, or enjoy the breathtaking views from your beach chair as you sunbathe on the sandy beach. The wildlife preserves and state parks surrounding West Fenwick provide access to outdoor adventure. While Viking Golf Amusements and Thunder Lagoon Water Park offer the family-friendly excitement of waterslides, go-karts, and miniature golf!
30086 TAMMY CT
SWANN COVE WEST
SELBYVILLE, DE 19975
MLS Number: DESU2060048Beds: 3
Baths: 2
Description
- PARADISE FOUND!!! One level living located in the premier section of Swann Cove West!!! Make yourself at home with this sun filled 3-bedroom, 2 bath Brentwood floor plan. As soon as you enter the foyer, a spacious living room with fireplace welcomes you and it flows seamlessly through the open floor plan into the kitchen and dining area all featuring engineered hardwood flooring. The kitchen boasts beautiful 42 inch cabinetry, granite island and spacious pantry. The wood flooring flows into the primary bedroom featuring tray ceilings, sitting room extension with ensuite bath and tucked away from the guest rooms for ultimate privacy. Swann Cove West features a community pool, work out room, and community pier. Love to Kayak and Paddle board? Access to the community pier is located at the end of Tammy ct. Swann Cove West is located just 3 miles from Fenwick Island/ Ocean City Beaches. So close to shopping, grocery stores, Freeman stage and wonderful restaurants... need more? The lawn care is included as well, so you can relax and enjoy all the Delaware beaches have to offer!
General Details
- Bedrooms: 3
- Bathrooms, Full: 2
- Lot Area: 7,405
- County: SUSSEX
- Year Built: 2017
- Sub-Division: SWANN COVE WEST
- Area: 1876
- Sewer: Public Sewer
Community Information
- Zoning: RES
Exterior Features
- Foundation: Crawl Space
- Garage(s): Y
- Pool: Yes - Community
- Roof: Architectural Shingle
- Style: Coastal
- Waterfront: N
- Waterview: N
Interior Features
- Appliances: Oven - Double, Cooktop, Range Hood, Refrigerator, Dishwasher, Disposal, Microwave, Washer, Dryer, Water Heater
- Basement: N
- Heating: Forced Air
- Cooling: Y
- Fireplace: Y
- Water: Public,Well
Lot Information
- SqFt: 7,405
- Dimensions: 63.00 x 122.00
School Information
- School District: INDIAN RIVER
Fees & Taxes
- Condo Fee: $345
- County Taxes: $127
Other Info
- Listing Courtesy Of: Long & Foster Real Estate, Inc.

