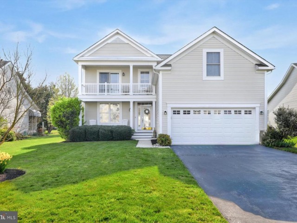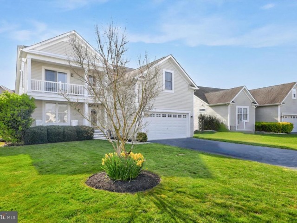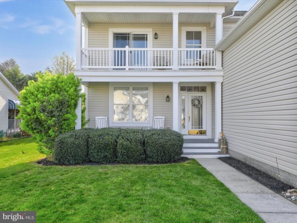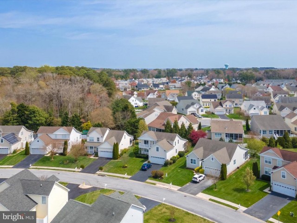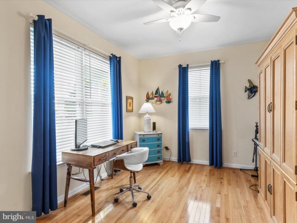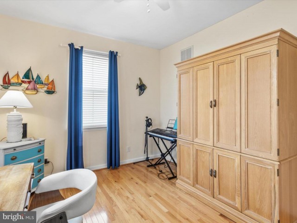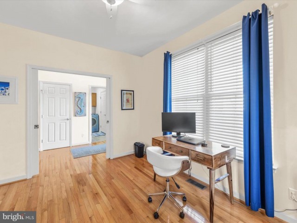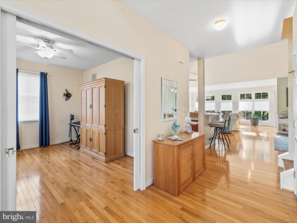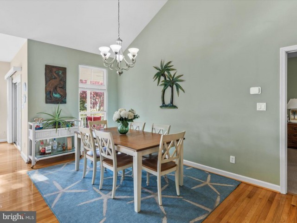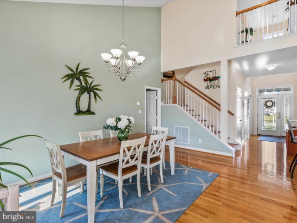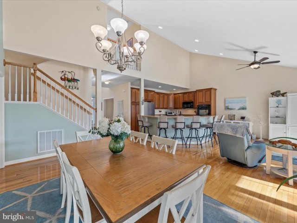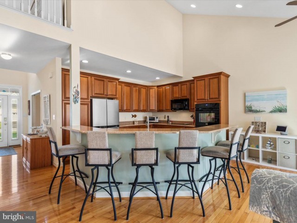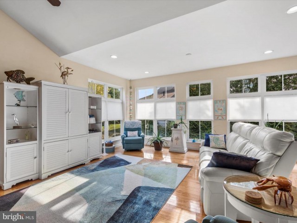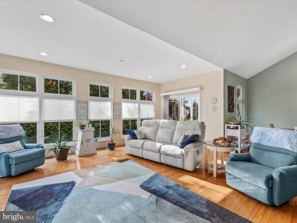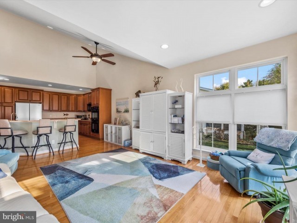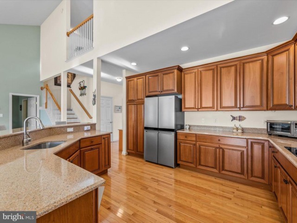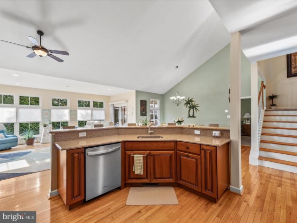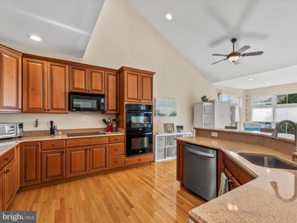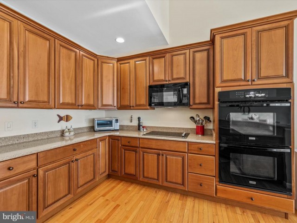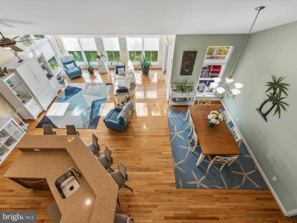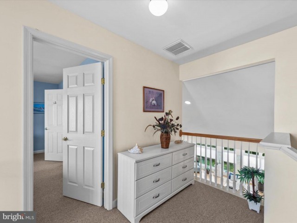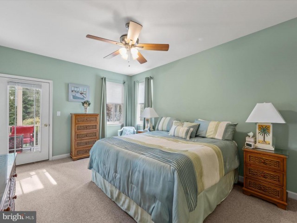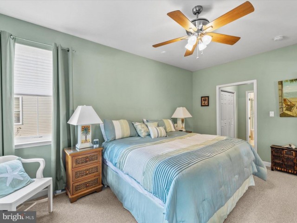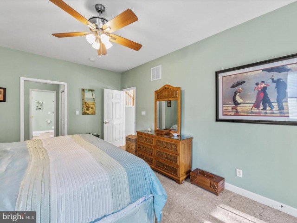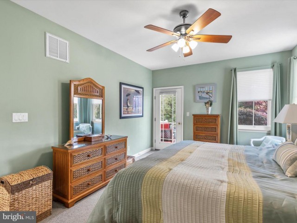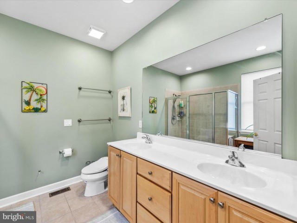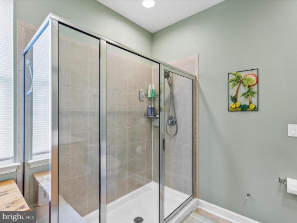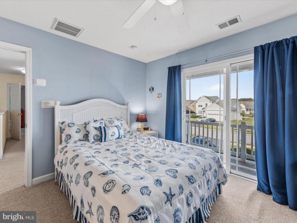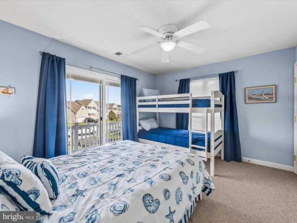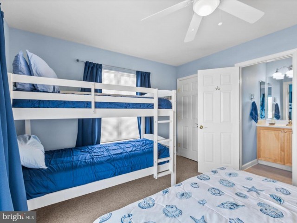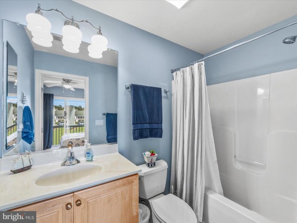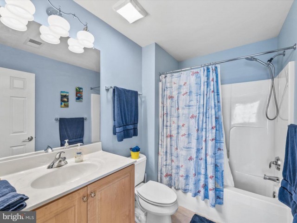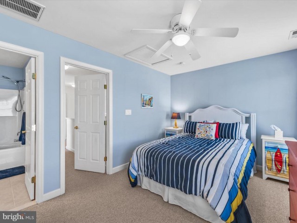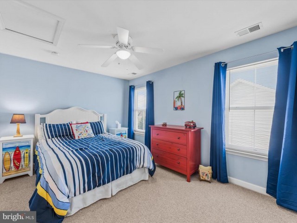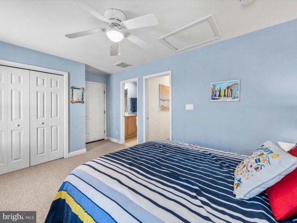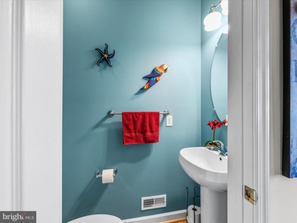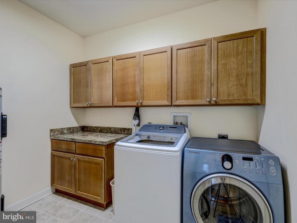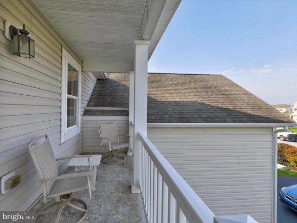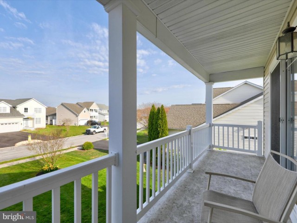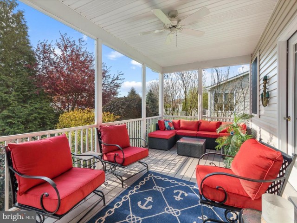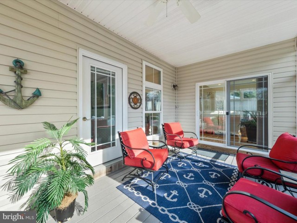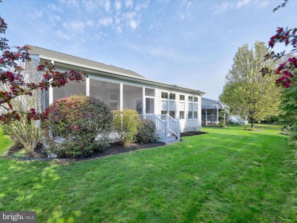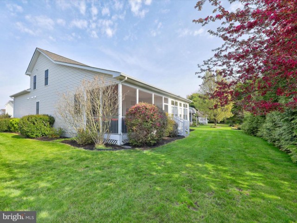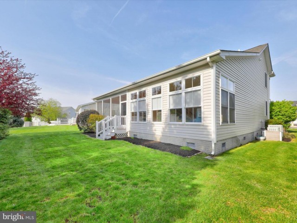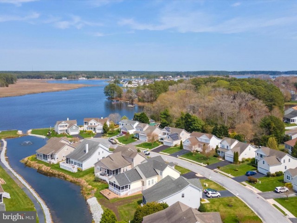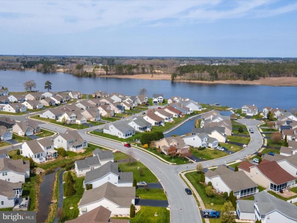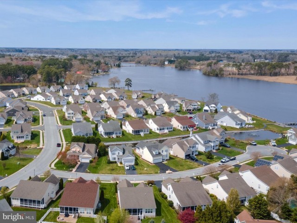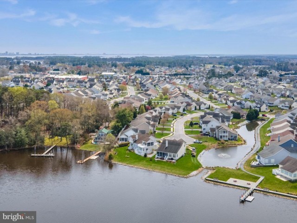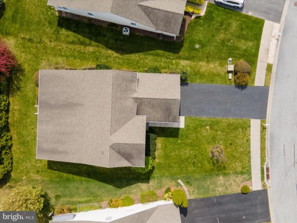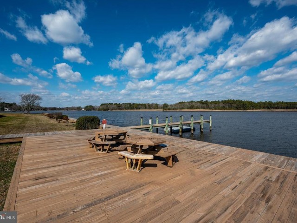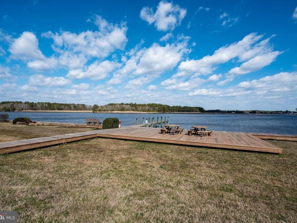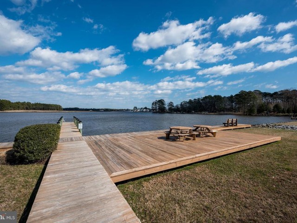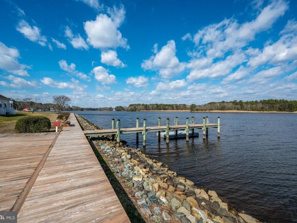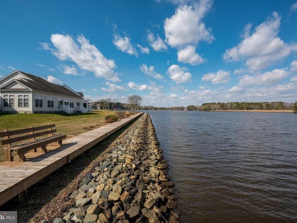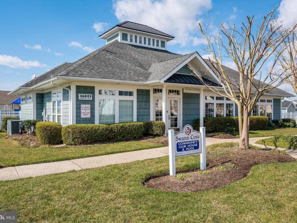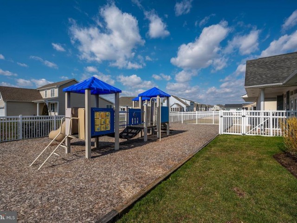36806 BARRACUDA CT
To the west of Fenwick Island, Delaware, resides the set of neighborhoods deemed “West Fenwick”. A “town'' in itself, West Fenwick is a well-loved group of communities to the West of Fenwick Island, mainly along the corridor of Route 54. This wonderful neighborhood has become a popular real estate location since the turn of the century. Comprised of over 15 neighborhoods and communities that work together to make this one of the most sought-after destinations for resort-living on the Delaware Eastern Shore.
Things to Do in West Fenwick Island, DE
Enjoy the tranquil lifestyle that West Fenwick Island has to offer. This Delaware beach-town offers some of the area’s best fishing, crabbing, and watersports on the bay. Go for a swim in the ocean, or enjoy the breathtaking views from your beach chair as you sunbathe on the sandy beach. The wildlife preserves and state parks surrounding West Fenwick provide access to outdoor adventure. While Viking Golf Amusements and Thunder Lagoon Water Park offer the family-friendly excitement of waterslides, go-karts, and miniature golf!
36806 BARRACUDA CT
SWANN COVE
SELBYVILLE, DE 19975
MLS Number: DESU2059324Beds: 3
Baths: 3 Full / 1 Half
Description
- This Meticulously cared for 3 bedroom 3.5 bath home is fully furnished and located in the premier section of Swann Cove with peaks of the Dirickson Creek. This customized floor plan has 3 bedrooms each with their own private ensuite bath. The main level features a spacious living room, dining area and flex room that can be used as a 4th bedroom or office/ den all with gleaming hardwood flooring, half bath, laundry room, and a spacious gourmet kitchen featuring Granite counter tops. The first floor is primary bedroom is located on the main floor with a large private bath. The second floor has 2 spacious bedrooms each with their own private bath. Need storage? You will love the walk-in storage also located on the 2nd floor. Whether enjoying the view from the upper deck or lower front deck, or relaxing on your screen porch this is the perfect destination for greeting each new sunrise, launching your Kayak or paddle board, soaking in sun, and marveling at the sunset. Make it your summer or year round paradise. The Swann Cove community offers a clubhouse, workout room, pool, community pier, picnic area, playground, walking and biking paths. Conveniently located 3 miles to Fenwick Island/ Ocean City MD Beaches!
General Details
- Bedrooms: 3
- Bathrooms, Full: 3
- Bathrooms, Half: 1
- Lot Area: 8,712
- County: SUSSEX
- Year Built: 2008
- Sub-Division: SWANN COVE
- Area: 2340
- Sewer: Public Sewer
Community Information
- Zoning: MR
Exterior Features
- Foundation: Crawl Space
- Garage(s): Y
- Pool: Yes - Community
- Roof: Architectural Shingle
- Style: Coastal
- Waterfront: N
- Waterview: N
Interior Features
- Basement: N
- Heating: Heat Pump(s)
- Cooling: Y
- Fireplace: N
- Furnished: Yes
- Water: Public
Lot Information
- SqFt: 8,712
- Dimensions: 54.00 x 137.00
School Information
- School District: INDIAN RIVER
Fees & Taxes
- Condo Fee: $300
- County Taxes: $137
Other Info
- Listing Courtesy Of: Long & Foster Real Estate, Inc.

