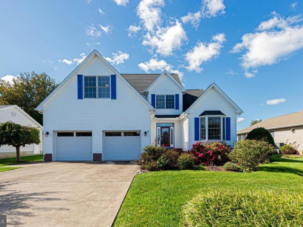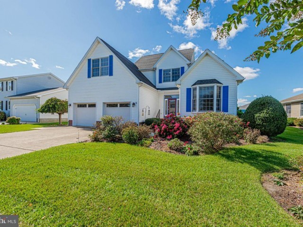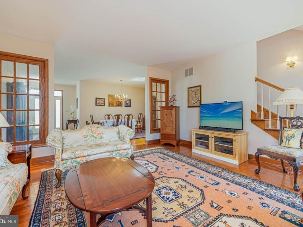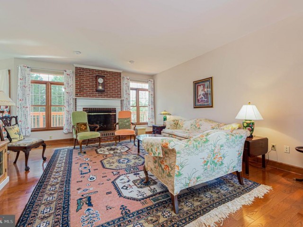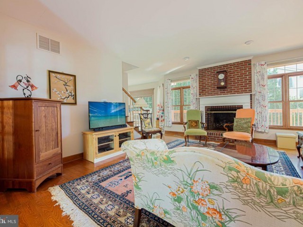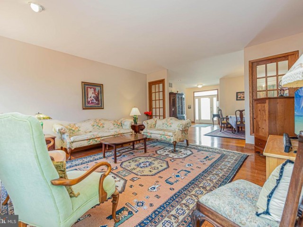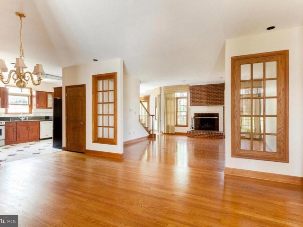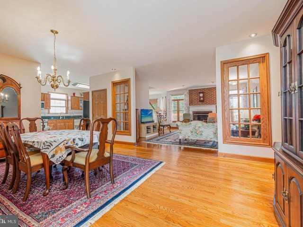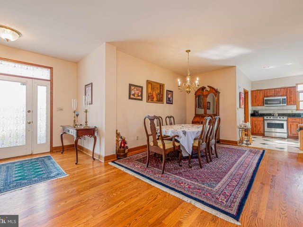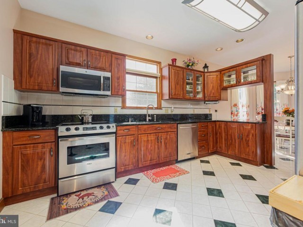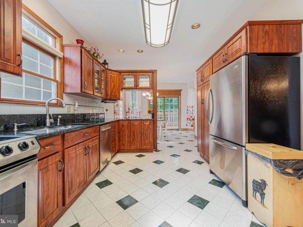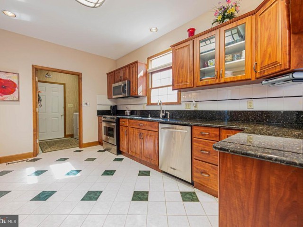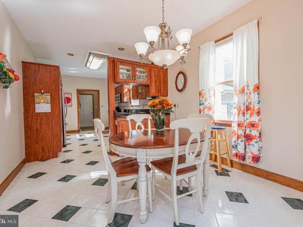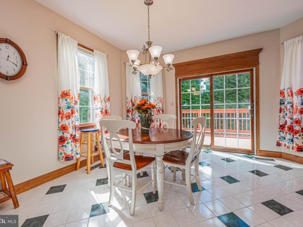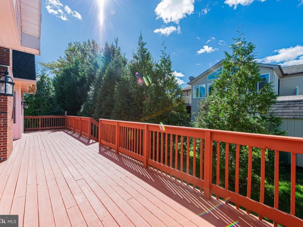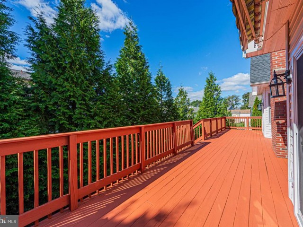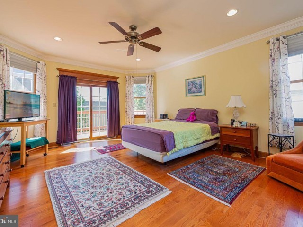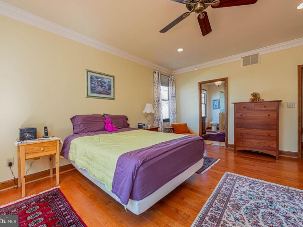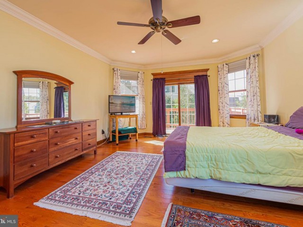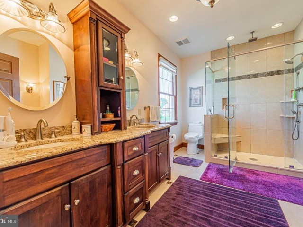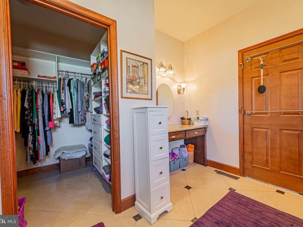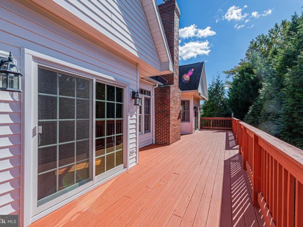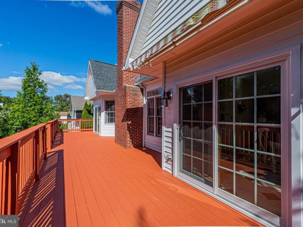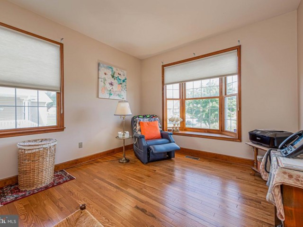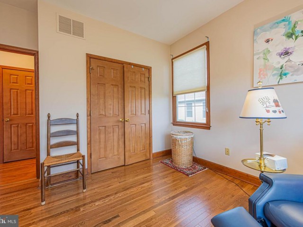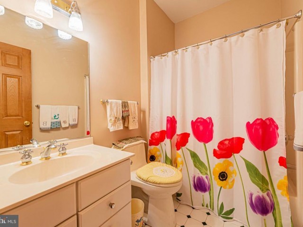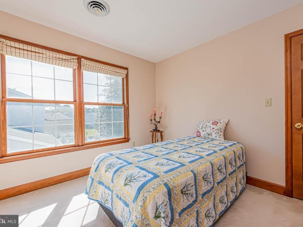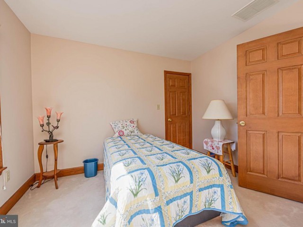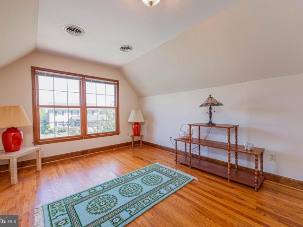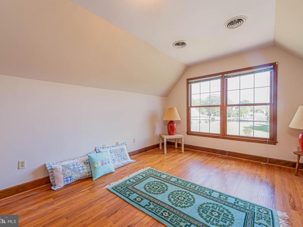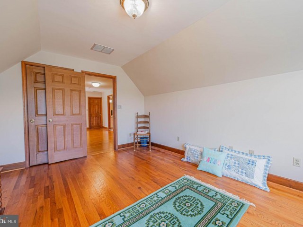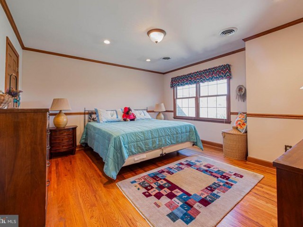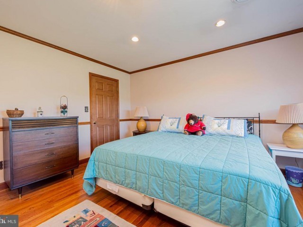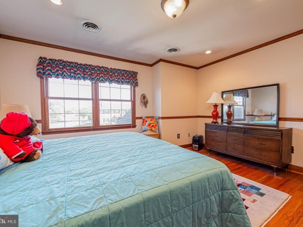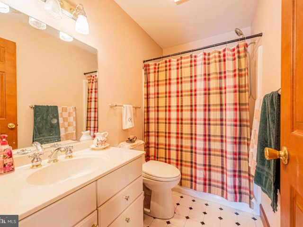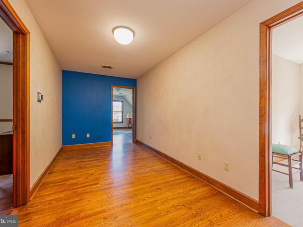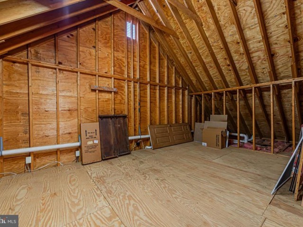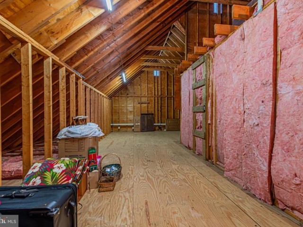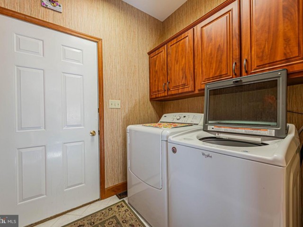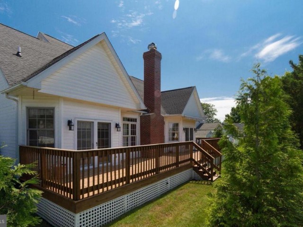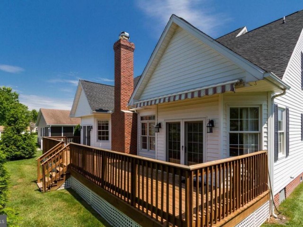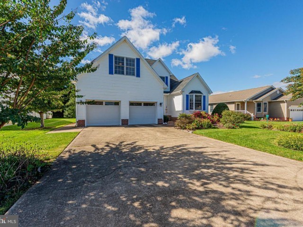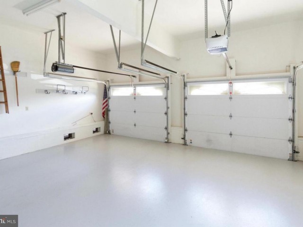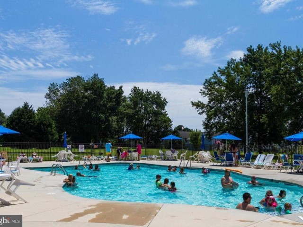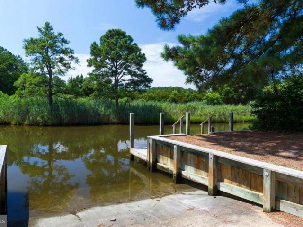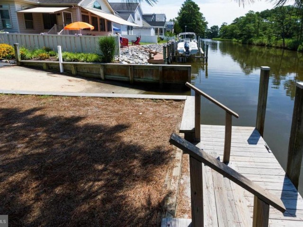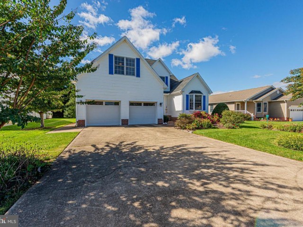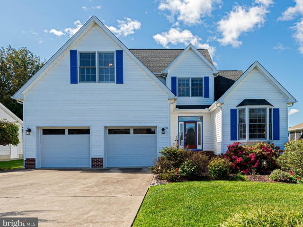37070 E STONEY RUN
To the west of Fenwick Island, Delaware, resides the set of neighborhoods deemed “West Fenwick”. A “town'' in itself, West Fenwick is a well-loved group of communities to the West of Fenwick Island, mainly along the corridor of Route 54. This wonderful neighborhood has become a popular real estate location since the turn of the century. Comprised of over 15 neighborhoods and communities that work together to make this one of the most sought-after destinations for resort-living on the Delaware Eastern Shore.
Things to Do in West Fenwick Island, DE
Enjoy the tranquil lifestyle that West Fenwick Island has to offer. This Delaware beach-town offers some of the area’s best fishing, crabbing, and watersports on the bay. Go for a swim in the ocean, or enjoy the breathtaking views from your beach chair as you sunbathe on the sandy beach. The wildlife preserves and state parks surrounding West Fenwick provide access to outdoor adventure. While Viking Golf Amusements and Thunder Lagoon Water Park offer the family-friendly excitement of waterslides, go-karts, and miniature golf!
37070 E STONEY RUN
KEENWICK SOUND
SELBYVILLE, DE 19975
MLS Number: DESU2056310$550,000
Beds: 5
Baths: 3
Description
- Beautiful 2 story 5 bedroom, 3 bath home with 2 car garage, offers a lovely open foyer as you enter. This leads you to a spacious living room featuring fireplace and hardwood floors expanding into open dining room, spacious kitchen with granite counter tops, stainless steel appliances adjoining a sunny breakfast area the leads you to a large back deck with awning for afternoon shade. The first-floor primary suite offers a Walkin closet, direct access to backyard deck, a large master bath with double sink vanity, walk-in tiled shower, and seated vanity. The additional bedroom with adjoining full bath on the first floor would work perfectly for a home office or den. Upstairs you will enjoy 3 more spacious bedrooms and full bath. Additionally, you have a massive walk-in attic with the ability to store almost everything or perhaps add more living spaces. There is ample driveway parking and oversized two car garage with well thought out mud room/laundry area as you enter the home from the garage. Beautifully landscaped yard, with conditioned crawl space all nestled in Keenwick Sound, which offers a boat ramp to the bay, pool, and clubhouse with fun activities such as shuffleboard. Enjoy being only a few 3 miles to Fenwick and Ocean City beaches, sidewalks to shopping and restaurants and nearby golf.
Amenities
- Boat Ramp, Pool - Outdoor, Swimming Pool, Water/Lake Privileges, Club House, Shuffleboard
General Details
- Bedrooms: 5
- Bathrooms, Full: 3
- Lot Area: 7,700
- County: SUSSEX
- Year Built: 1996
- Sub-Division: KEENWICK SOUND
- Public Maintained Road: HOA
- Area: 2800
- Sewer: Public Sewer
Community Information
- Zoning: MR
Exterior Features
- Foundation: Crawl Space
- Garage(s): Y
- Pool: Yes - Community
- Roof: Architectural Shingle
- Style: Contemporary
- Exterior Features: Lawn Sprinkler
- Waterfront: N
- Waterview: N
Interior Features
- Appliances: Dishwasher, Disposal, Refrigerator, Microwave, Oven/Range - Electric, Built-In Microwave, Dryer, Stainless Steel Appliances, Washer, Water Heater
- Basement: N
- Flooring: Carpet, Hardwood, Tile/Brick
- Heating: Heat Pump(s)
- Cooling: Y
- Fireplace: Y
- Furnished: No
- Water: Public
- Interior Features: Attic, Kitchen - Eat-In, Entry Level Bedroom, Breakfast Area, Carpet, Ceiling Fan(s), Dining Area, Primary Bath(s), Recessed Lighting, Tub Shower, Stall Shower, Upgraded Countertops, Walk-in Closet(s), Wood Floors, Window Treatments
Lot Information
- SqFt: 7,700
- Dimensions: 70.00 x 110.00
School Information
- School District: INDIAN RIVER
Fees & Taxes
- Condo Fee: $440
- County Taxes: $172
Other Info
- Listing Courtesy Of: ReMax Coastal

