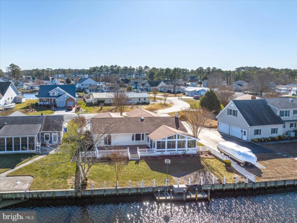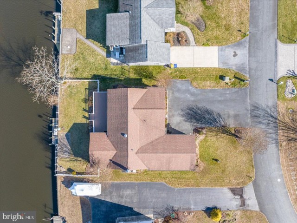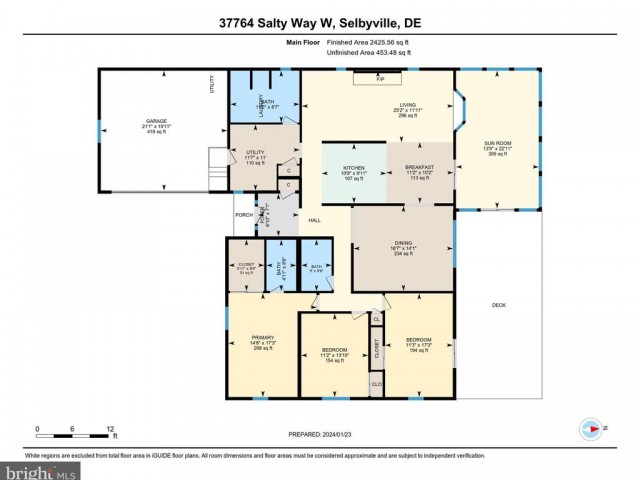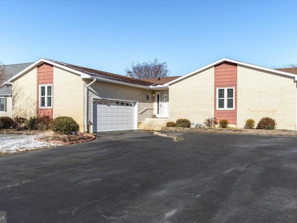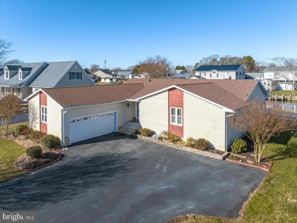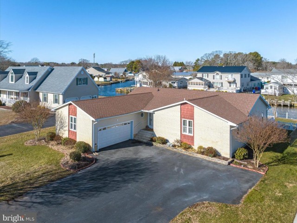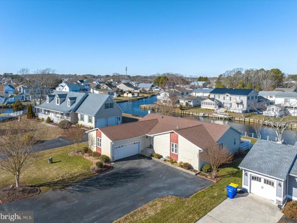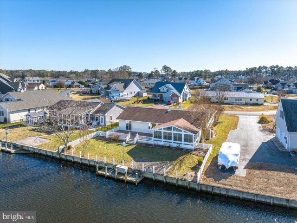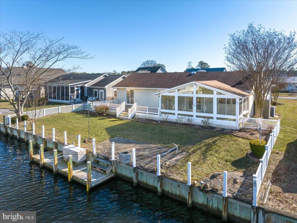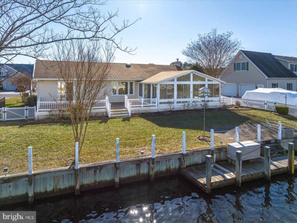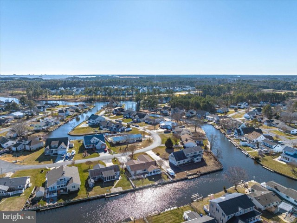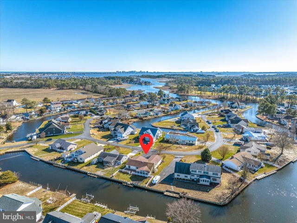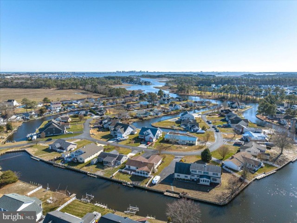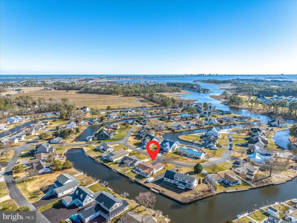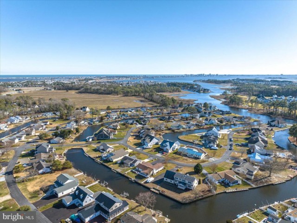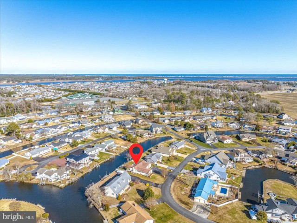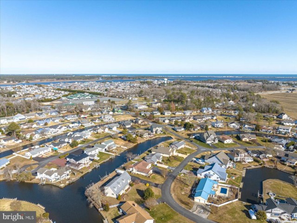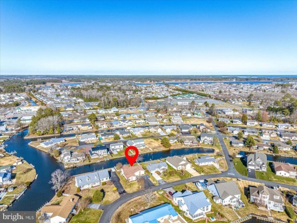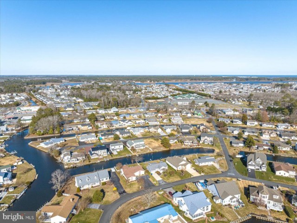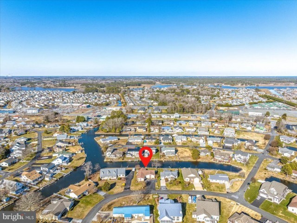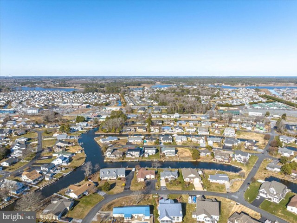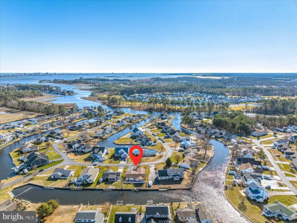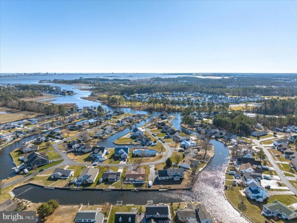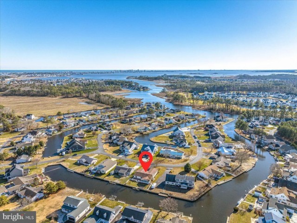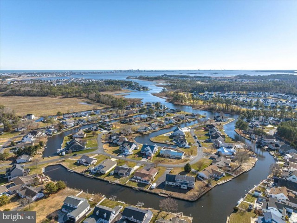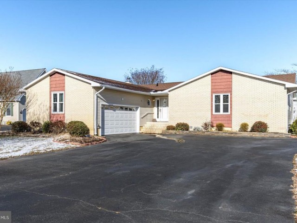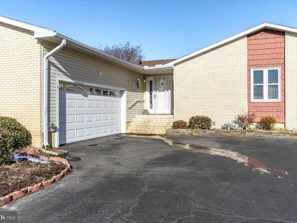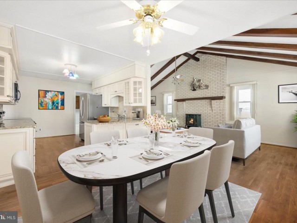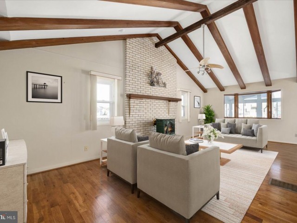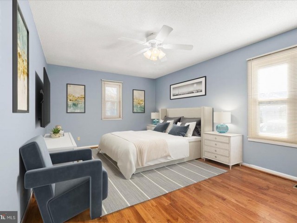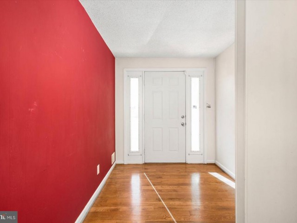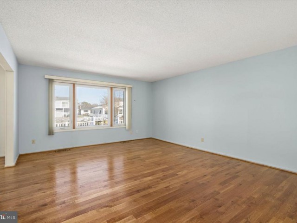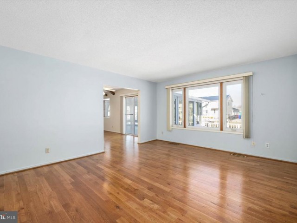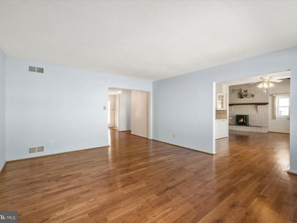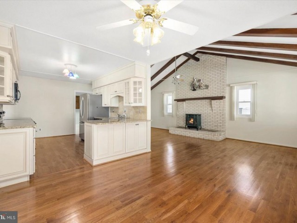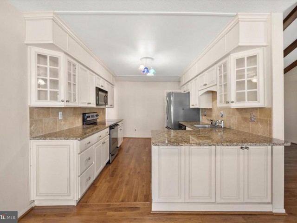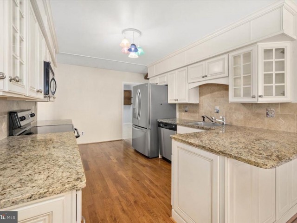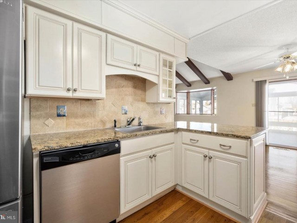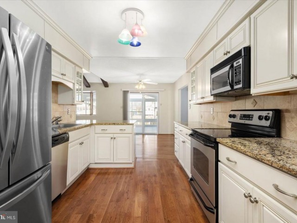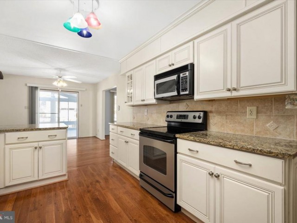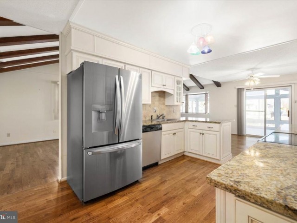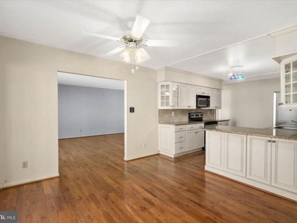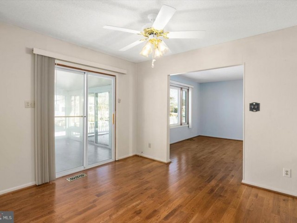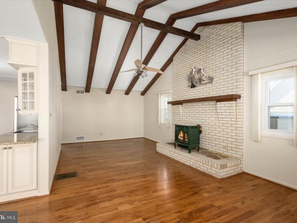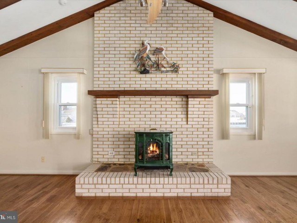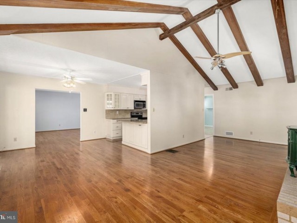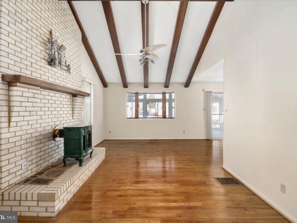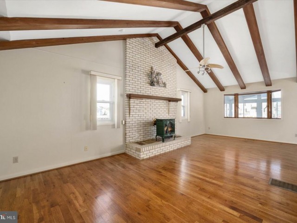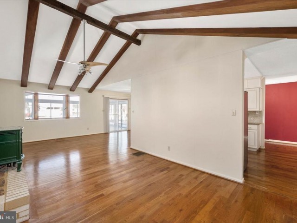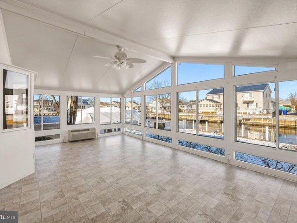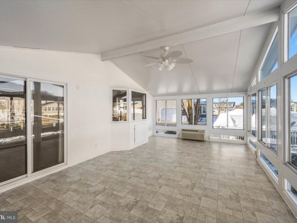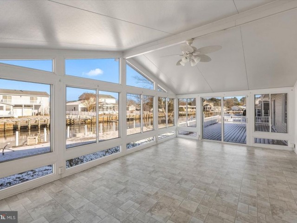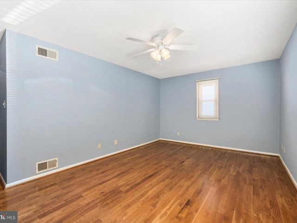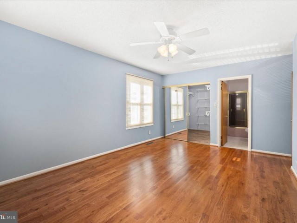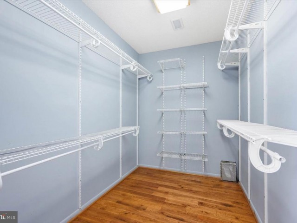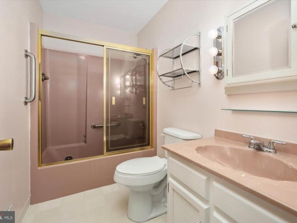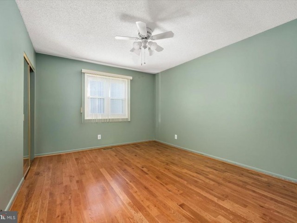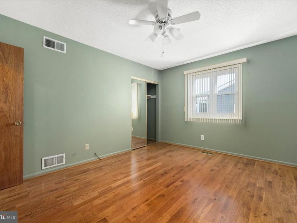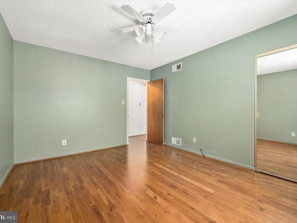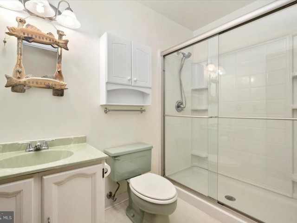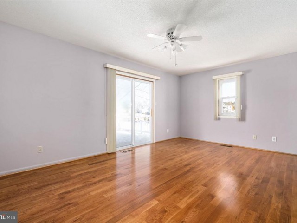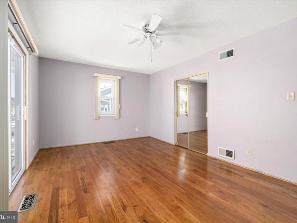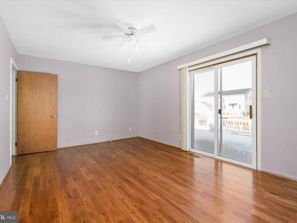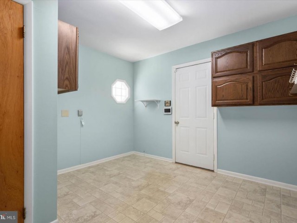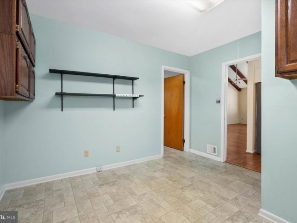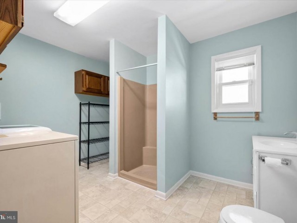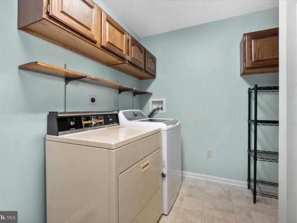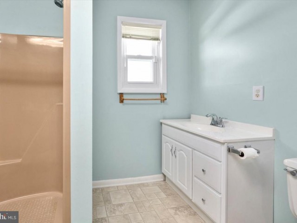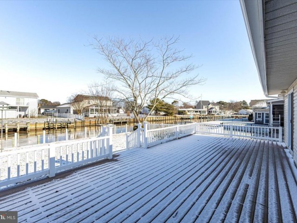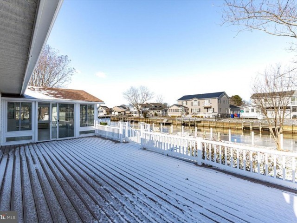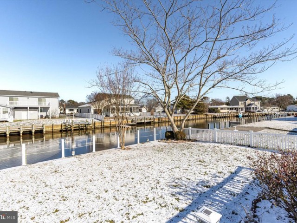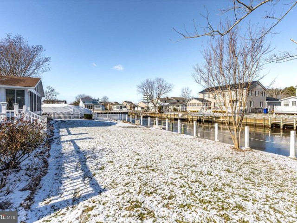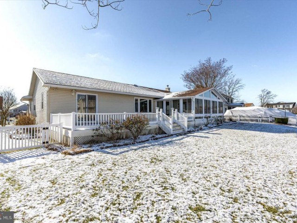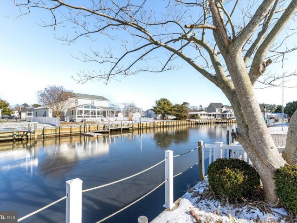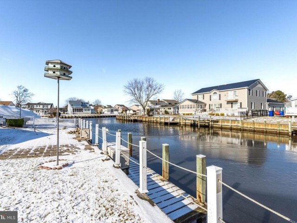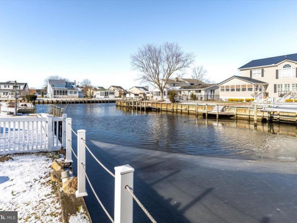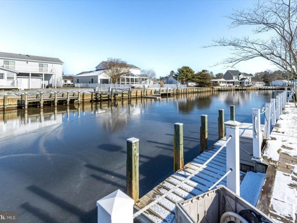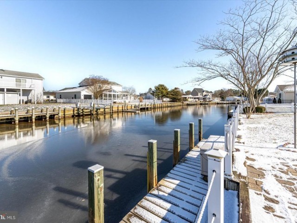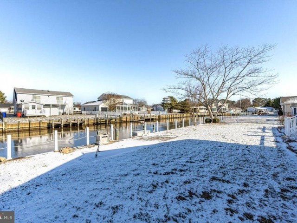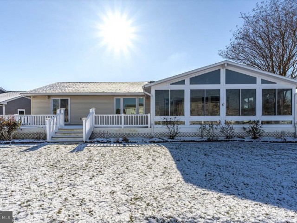37764 SALTY WAY W
To the west of Fenwick Island, Delaware, resides the set of neighborhoods deemed “West Fenwick”. A “town'' in itself, West Fenwick is a well-loved group of communities to the West of Fenwick Island, mainly along the corridor of Route 54. This wonderful neighborhood has become a popular real estate location since the turn of the century. Comprised of over 15 neighborhoods and communities that work together to make this one of the most sought-after destinations for resort-living on the Delaware Eastern Shore.
Things to Do in West Fenwick Island, DE
Enjoy the tranquil lifestyle that West Fenwick Island has to offer. This Delaware beach-town offers some of the area’s best fishing, crabbing, and watersports on the bay. Go for a swim in the ocean, or enjoy the breathtaking views from your beach chair as you sunbathe on the sandy beach. The wildlife preserves and state parks surrounding West Fenwick provide access to outdoor adventure. While Viking Golf Amusements and Thunder Lagoon Water Park offer the family-friendly excitement of waterslides, go-karts, and miniature golf!
37764 SALTY WAY W
KEEN-WIK WEST
SELBYVILLE, DE 19975
MLS Number: DESU2054734$825,000
Beds: 3
Baths: 3
Description
- Welcome to your dream waterfront retreat! This stunning 3-bedroom, 3-bathroom home is a haven for those seeking luxury living with a touch of coastal charm. Nestled on a picturesque canal, this property boasts a 72' bulkhead and a private boat dock, allowing you to embrace the true waterfront lifestyle. As you step inside, you'll be greeted by the timeless elegance of hardwood floors and the sophistication of granite countertops in the well-appointed kitchen. The open and spacious floor plan seamlessly connects the living, dining, and kitchen areas, creating an inviting atmosphere for both relaxation and entertainment. The Large Primary Suite is a true sanctuary, featuring a walk-in closet and a luxurious private bathroom featuring a tub/shower with whirlpool feature. The laundry and mudroom add convenience to your daily routine. One of the highlights of this home is the (14' x 23') sunroom with floor-to-ceiling windows, allowing natural light to flood the space and providing serene and relaxing views of the water. This sun-soaked haven is the perfect spot to unwind and enjoy the beauty of your surroundings. Step outside to the generous (14' x 31') back deck, an ideal setting for entertaining guests or simply basking in the coastal breeze. Whether you're hosting a barbecue or sipping your morning coffee, this outdoor space will become your go-to retreat. Don't miss this amazing opportunity to own your beach home getaway. Seize the chance to live a life where every day feels like a vacation. Schedule your showing today and make this waterfront oasis yours!
General Details
- Bedrooms: 3
- Bathrooms, Full: 3
- Lot Area: 10,019
- County: SUSSEX
- Year Built: 1985
- Sub-Division: KEEN-WIK WEST
- Area: 2878
- Security: Smoke Detector,Security System,Surveillance Sys
- Sewer: Public Sewer
Community Information
- Zoning: MR
Exterior Features
- Dock: 1
- Foundation: Block,Crawl Space
- Garage(s): Y
- Pool: No Pool
- Roof: Asphalt,Shingle
- Style: Contemporary,Ranch/Rambler
- Exterior Features: Outbuilding(s)
- Waterfront: Y
- Waterview: Y
Interior Features
- Appliances: Cooktop, Oven - Single, Range Hood, Refrigerator, Icemaker, Dishwasher, Disposal, Microwave, Washer, Dryer, Water Heater, Water Conditioner - Owned
- Basement: N
- Flooring: Hardwood, Vinyl
- Heating: Forced Air, Heat Pump - Electric BackUp
- Cooling: Y
- Fireplace: Y
- Furnished: No
- Water: Public
- Interior Features: Attic, Breakfast Area, Ceiling Fan(s), Combination Kitchen/Dining, Entry Level Bedroom, Walk-in Closet(s), WhirlPool/HotTub, Window Treatments
Lot Information
- SqFt: 10,019
- Dimensions: 75.00 x 135.00
School Information
- School District: INDIAN RIVER
Fees & Taxes
- Condo Fee: $75
- County Taxes: $121
Other Info
- Listing Courtesy Of: ExecuHome Realty

