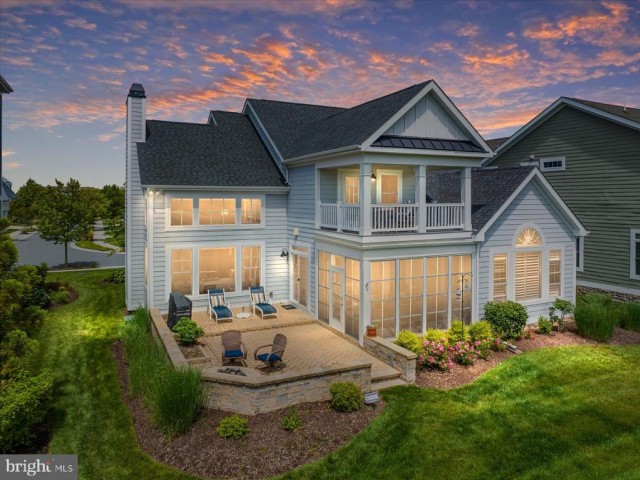28613 COASTAL COVE WAY
Are you looking for a quiet place to settle down? Selbyville, Delaware offers a warm, relaxing place to live. A peaceful town that is constantly looking towards growth and the future, while honoring its country-living roots. Surrounded by beach resorts, Selbyville remains a small town that thrives off of its agriculture community. Chickens, corn and soybeans are the main source of income for residents and local farmers. The town of Selbyville continues to steadily grow, as it retains its small town atmosphere.
Things to Do in Selbyville, DE
Just moments away from Delaware beaches, the town of Selbyville has remained one of the main points of service for residents and tourists of the Delaware Eastern Shore. Just eight miles from the Fenwick Island beaches and Ocean City, Maryland, Selbyville is a place for couples young and old to settle down to enjoy life and raise their families. The town boasts Title I award winning schools, including an elementary, middle and School for the Arts for talented, local children. Experience the gateway to the beach in Selbyville, Delaware!
28613 COASTAL COVE WAY
BAYSIDE
SELBYVILLE, DE 19975
MLS Number: DESU2061066Beds: 4
Baths: 3 Full / 1 Half
Description
- Welcome to the elegant, yet refreshingly casual, coastal lifestyle at the Bayside Golf Resort, voted the #1 community and #1 "Best Golf Course to Play" in Delaware. This well-maintained Kingfisher model, built by Schell Brothers (premier builder in Delaware), is perfectly situated on the award-winning Jack Nicklaus Signature golf course, offering a breathtaking view of the 8th fairway. As you enter this stunning home, you'll appreciate why the Kingfisher model is one of Schell's most popular. It's hard to imagine a more flexible lifestyle for first floor living with plenty of room for a crowd, featuring 4 large bedrooms (two primary bedrooms with ensuite bathrooms), 3.5 bathrooms, flex roOM/extra bedroom, light-filled great room with cathedral ceilings, cozy fireplace, relaxing three-season room, expansive loft, and upgraded 2-foot extensions in the kitchen, first floor primary bedroom, great room and dining area. This inspiring home also offers hardwood floors, two ovens, outdoor shower, paver patio with built in fire pit and an estimated 3500 sq. ft of light and airy living with energy efficient features. Just four miles to the beach, the Bayside Community boasts many luxury amenities, including an award-winning Health & Aquatic Center, featuring a heated 75-foot, 5-lane indoor pool and expansive fitness center; Har Tru tennis courts and pickle ball courts; 4 outdoor pools, splash zone for kids, and waterfall hot tub; basketball, volleyball and bocce courts; nature trails, kayak launch, Bayside Institute Life Enrichment Classes, and the spectacular state-of-the-art clubhouse featuring Signatures Restaurant and more. If you venture closer to "The Point" (walking/biking distance from this home), you can enjoy al fresco dining at the popular 38 Degrees restaurant, overlooking the Assawoman Bay and Ocean City skyline. For entertainment and music lovers, Bayside also features the Freeman Arts Pavilion, a popular "under the stars" venue offering diverse arts performances and live music. This venue is only a few blocks walking distance from this beautiful home. This chome is also adjacent to the highly coveted bald eagle's nest, which is a popular attraction in the community. Every year, the eagles migrate to Bayside to nest and birth their eaglets in their favorite tree next to the 16th fairway. When you visit this beautiful waterfront community, you'll understand why Bayside is the nation's "Community of the Year."
Amenities
- Bar/Lounge, Bike Trail, Common Grounds, Community Center, Golf Club, Golf Course, Golf Course Membership Available, Hot tub, Jog/Walk Path, Meeting Room, Pool - Indoor, Pool - Outdoor, Recreational Center, Security, Volleyball Courts, Club House, Dining Rooms, Dog Park, Exercise Room, Fitness Center, Non-Lake Recreational Area, Party Room, Picnic Area, Putting Green, Sauna, Swimming Pool, Tot Lots/Playground
General Details
- Bedrooms: 4
- Bathrooms, Full: 3
- Bathrooms, Half: 1
- Lot Area: 7,405
- County: SUSSEX
- Year Built: 2014
- Sub-Division: BAYSIDE
- Historical District: N
- Public Maintained Road: City/County
- Area: 3500
- Security: 24 hour security,Security System,Exterior Cameras
- Sewer: Public Sewer
- Stories: 2
Community Information
- Zoning: MR
Exterior Features
- Foundation: Crawl Space
- Garage(s): Y
- Pool: Yes - Community
- Roof: Architectural Shingle
- Style: Coastal
- Exterior Features: Lawn Sprinkler, Sidewalks, Underground Lawn Sprinkler, Extensive Hardscape, Exterior Lighting, Outside Shower, Street Lights
- Waterfront: N
- Waterview: Y
Interior Features
- Appliances: Stainless Steel Appliances, Built-In Microwave, Cooktop, Oven - Wall, Dishwasher, Disposal, Dryer, ENERGY STAR Dishwasher, ENERGY STAR Clothes Washer, ENERGY STAR Refrigerator, Microwave, Oven - Double, Washer, Water Heater - Tankless
- Basement: N
- Flooring: Ceramic Tile, Carpet, Engineered Wood
- Heating: Heat Pump - Gas BackUp
- Cooling: Y
- Fireplace: Y
- Furnished: No
- Water: Public
- Interior Features: Attic, Carpet, Primary Bath(s), Upgraded Countertops, Wainscotting, Window Treatments, Wood Floors, Combination Dining/Living, Combination Kitchen/Living, Built-Ins, Chair Railings, Crown Moldings, Family Room Off Kitchen, Sprinkler System, Ceiling Fan(s), Combination Kitchen/Dining, Dining Area, Entry Level Bedroom, Floor Plan - Open, Kitchen - Gourmet, Pantry, Recessed Lighting, Soaking Tub, Stall Shower, Tub Shower, Walk-in Closet(s)
Lot Information
- SqFt: 7,405
- Dimensions: 61.00 x 120.00
School Information
- School District: INDIAN RIVER
- Elementary School: PHILLIP C. SHOWELL
- Middle School: SELBYVILLE
- High School: INDIAN RIVER
Fees & Taxes
- Condo Fee: $1,074
- County Taxes: $216
Other Info
- Listing Courtesy Of: Keller Williams Realty















































































