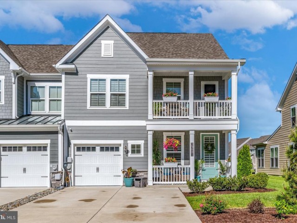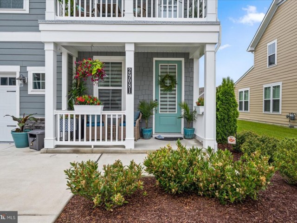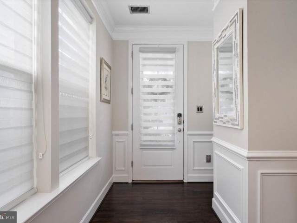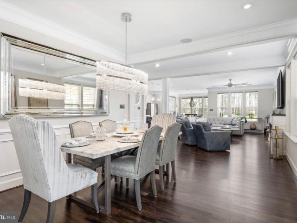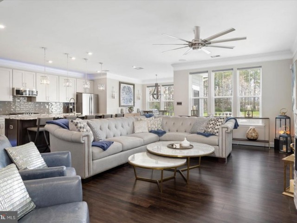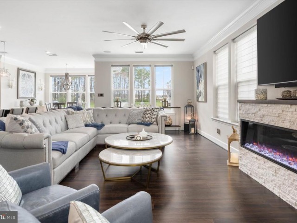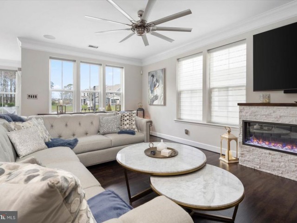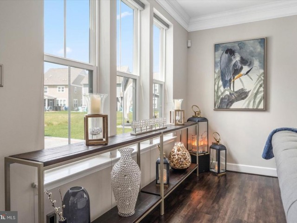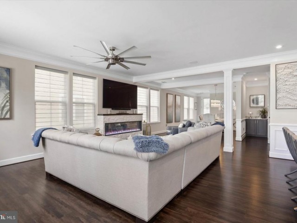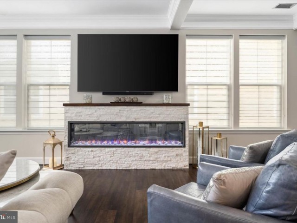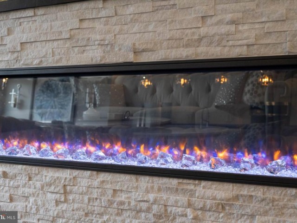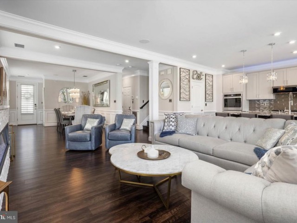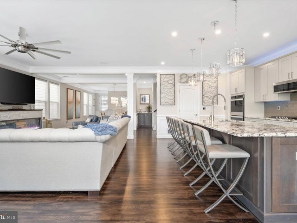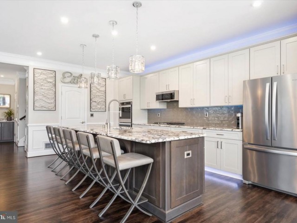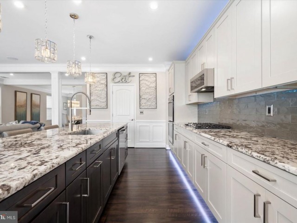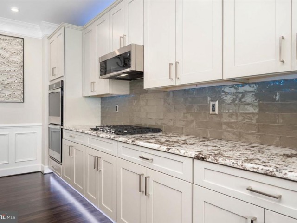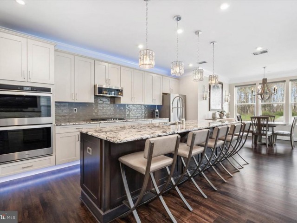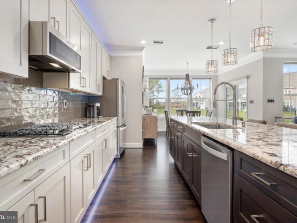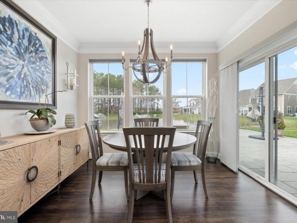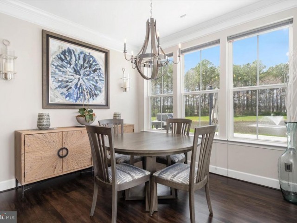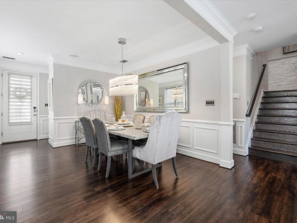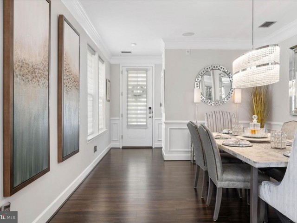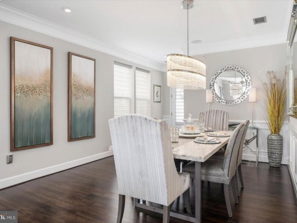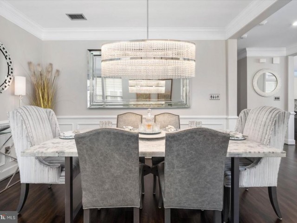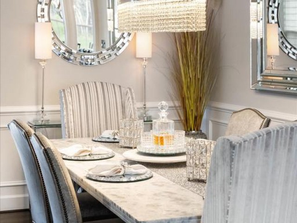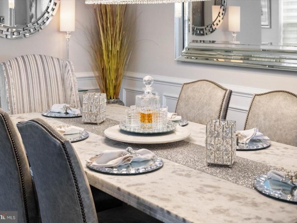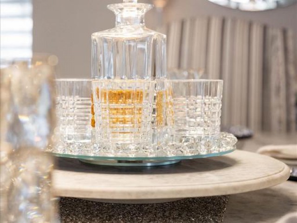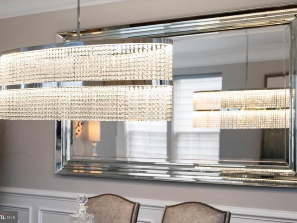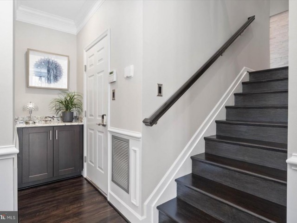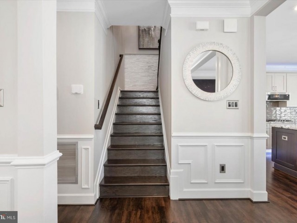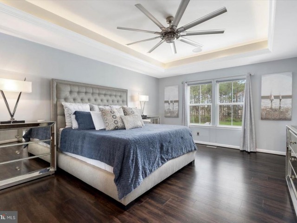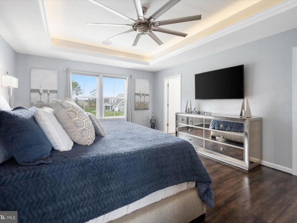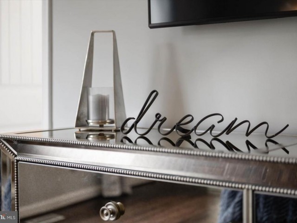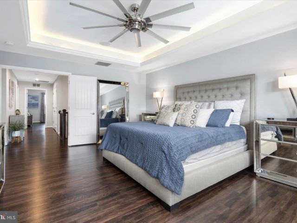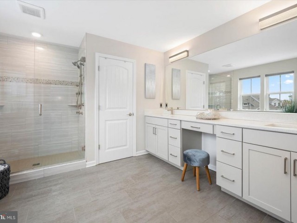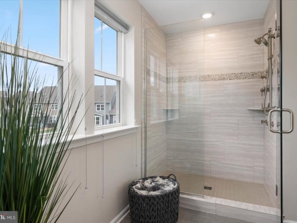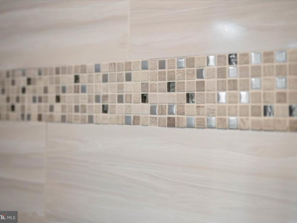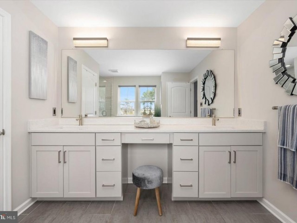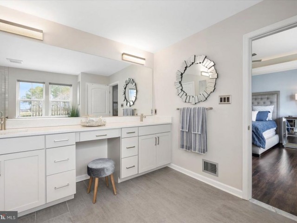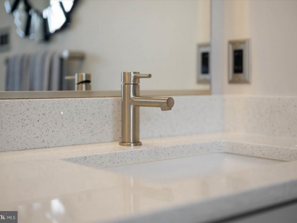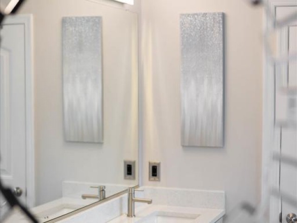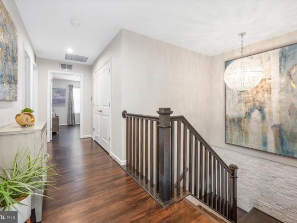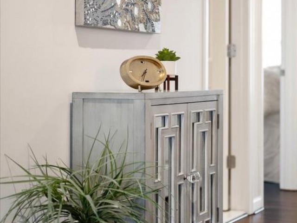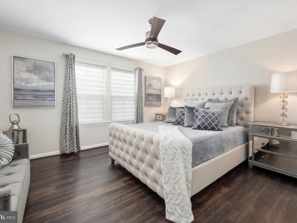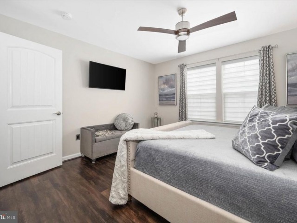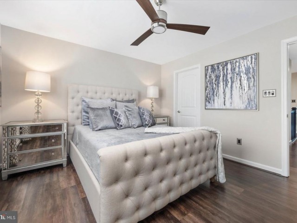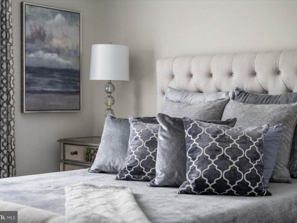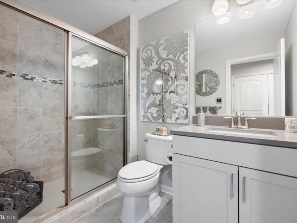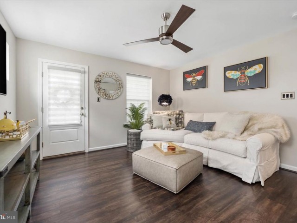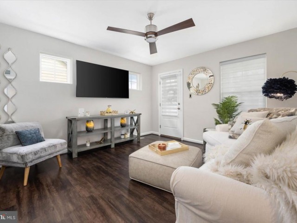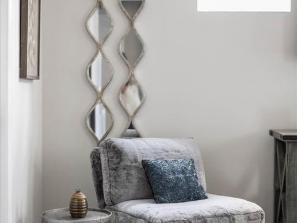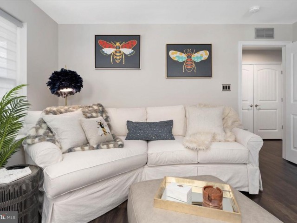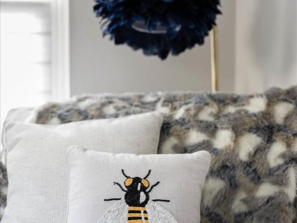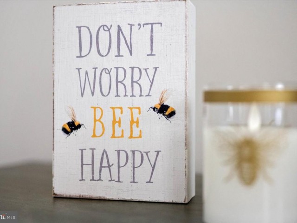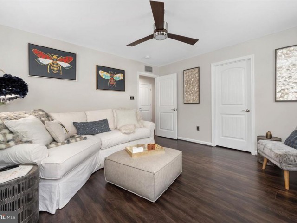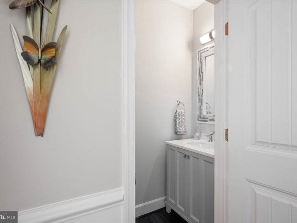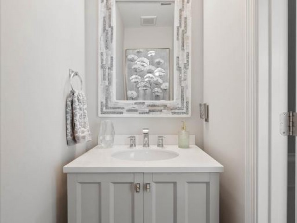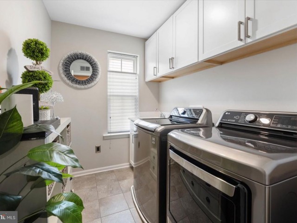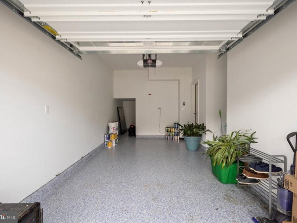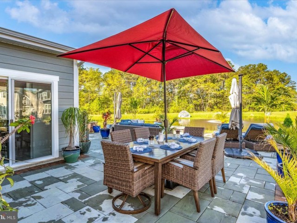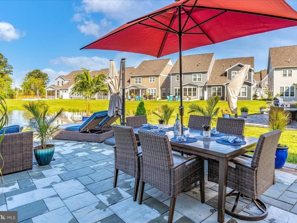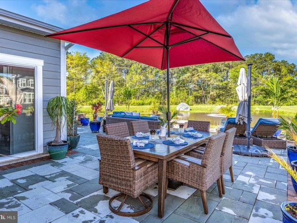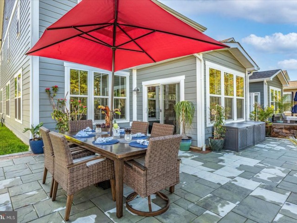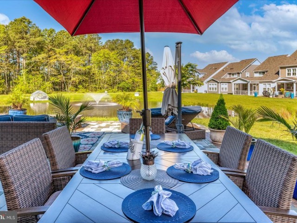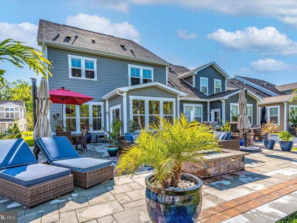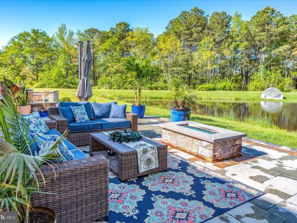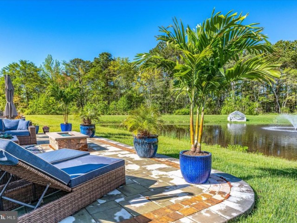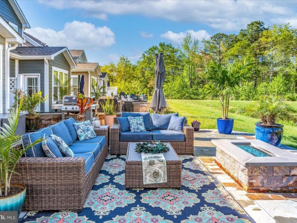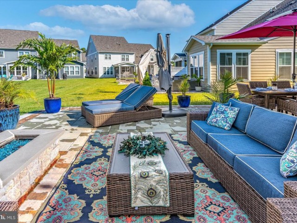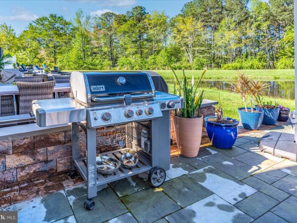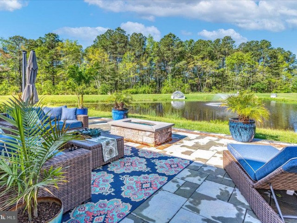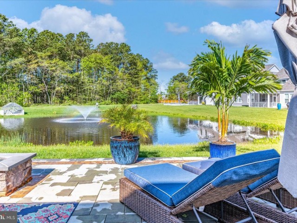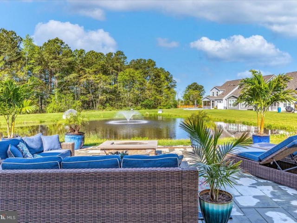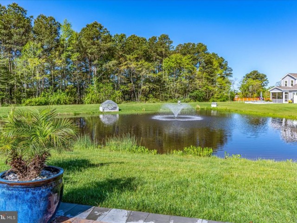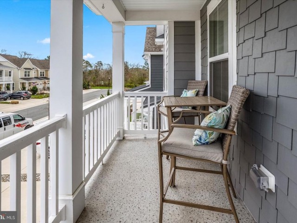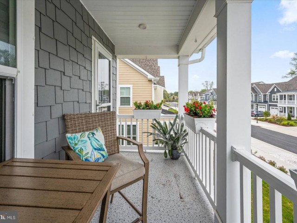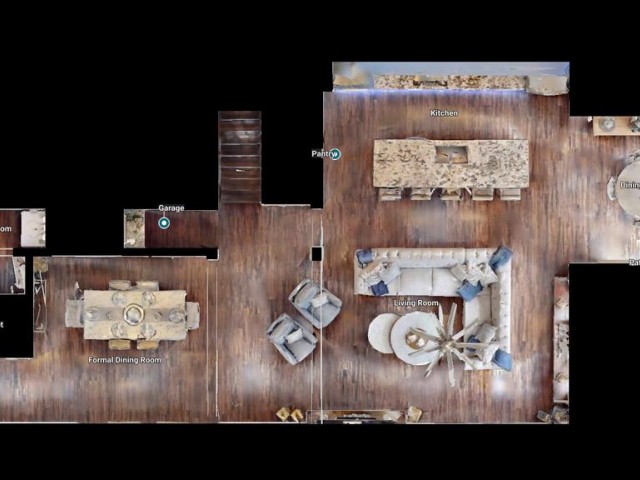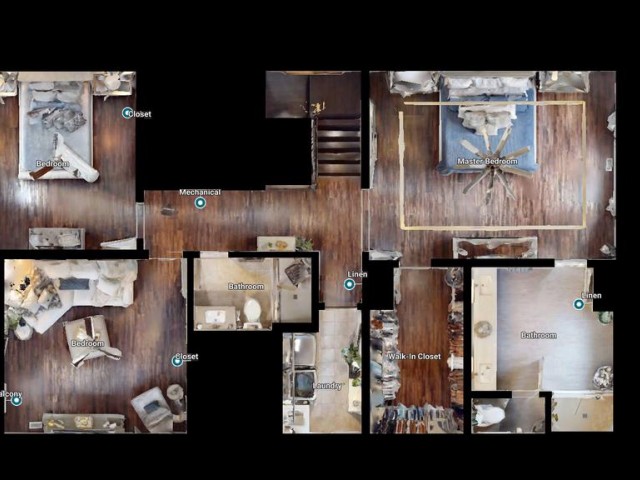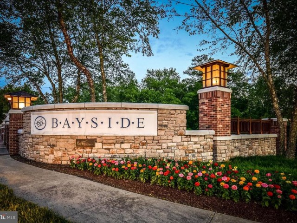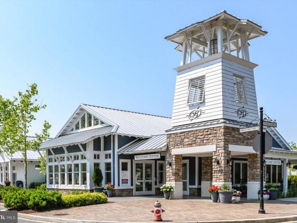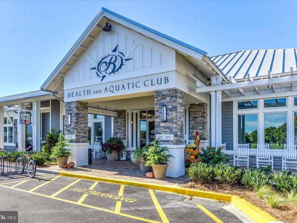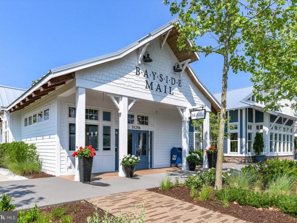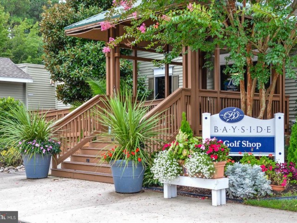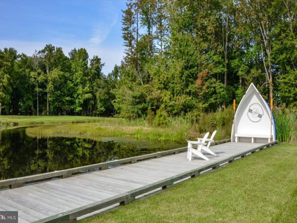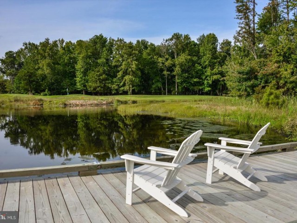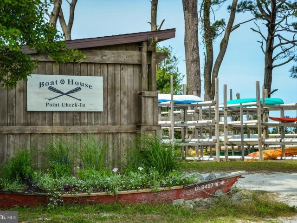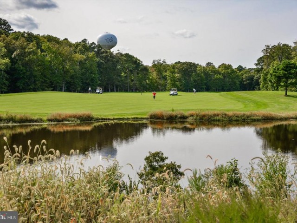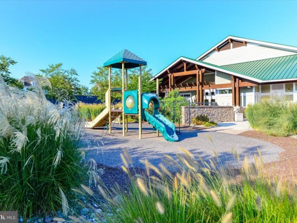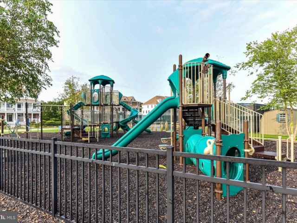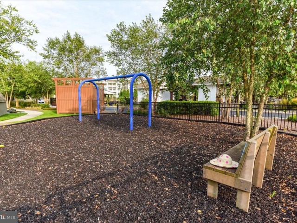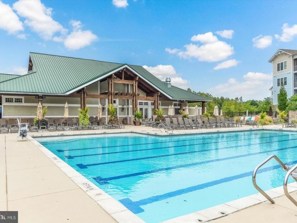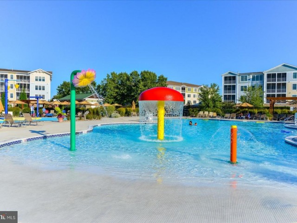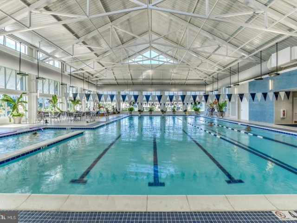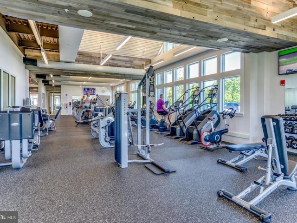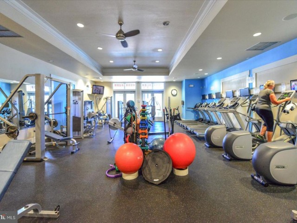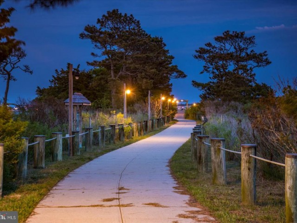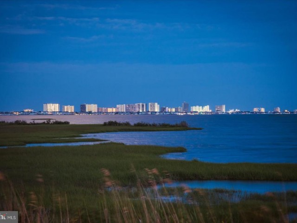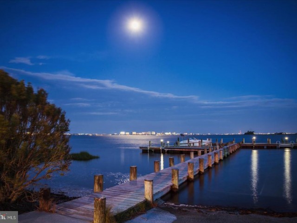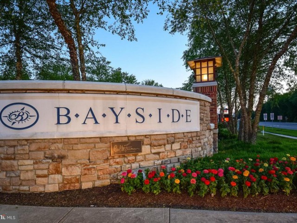29081 SEA BIRD CT
Are you looking for a quiet place to settle down? Selbyville, Delaware offers a warm, relaxing place to live. A peaceful town that is constantly looking towards growth and the future, while honoring its country-living roots. Surrounded by beach resorts, Selbyville remains a small town that thrives off of its agriculture community. Chickens, corn and soybeans are the main source of income for residents and local farmers. The town of Selbyville continues to steadily grow, as it retains its small town atmosphere.
Things to Do in Selbyville, DE
Just moments away from Delaware beaches, the town of Selbyville has remained one of the main points of service for residents and tourists of the Delaware Eastern Shore. Just eight miles from the Fenwick Island beaches and Ocean City, Maryland, Selbyville is a place for couples young and old to settle down to enjoy life and raise their families. The town boasts Title I award winning schools, including an elementary, middle and School for the Arts for talented, local children. Experience the gateway to the beach in Selbyville, Delaware!
29081 SEA BIRD CT
BAYSIDE
SELBYVILLE, DE 19975
MLS Number: DESU2059198Beds: 3
Baths: 2 Full / 1 Half
Description
- Step into this luxurious, turnkey, furnished home in the highly desirable community of Bayside. Nestled in Herons Ridge overlooking a serene pond with illuminated fountain, this 3 Bedroom, 2.5 Bathroom oasis was built for relaxation and entertainment! As you step into this elegant home, youll be impressed by the many builders upgrades including luxury vinyl plank flooring throughout, oversized kitchen with additional built-out dining area, gas stovetop and double-wall oven, and gorgeous, sprawling granite countertops with oversized island, Nuvo speaker system throughout, and custom tile showers in each bathroom including basins. Retreat to the owners suite, perfectly spacious with a large walk-in closet and ensuite, the custom shower perfectly situated with built-in wall jets. No detail left behind, the owners spared no expense on countless custom upgrades including oversized paver patio with propane fireplace, professionally painted interior with Benjamin Moore, crown molding and wainscoting, Bali window treatments throughout, electric fireplace with gorgeous wood mantle and glacier-stone facing, LED lighting above and below kitchen cabinets with optional color change for every occasion, brushed nickel outlet covers, brushed nickel light switch covers and registers, gorgeous light fixtures, and ceiling fans throughout, finished garage with epoxy floors, brand new storm door with screen leading to the upstairs covered balcony, laundry room cabinetry, Apple TV installed throughout, and more. Feel safe and sound with the outdoor cameras and alarm system by Alarm Engineering. This home is fully furnished by Mitchells Interiors, many pieces designed and custom made.
Amenities
- Golf Course Membership Available, Exercise Room, Fitness Center, Pier/Dock, Pool - Indoor, Pool - Outdoor, Tennis Courts, Tot Lots/Playground, Transportation Service, Jog/Walk Path
General Details
- Bedrooms: 3
- Bathrooms, Full: 2
- Bathrooms, Half: 1
- County: SUSSEX
- Year Built: 2019
- Sub-Division: BAYSIDE
- Area: 2305
- Sewer: Public Sewer
Community Information
- Zoning: PLANNED RESIDENTIAL
Exterior Features
- Foundation: Concrete Perimeter
- Garage(s): Y
- Pool: Yes - Community
- Roof: Architectural Shingle
- Style: Coastal,Villa
- Waterfront: Y
- Waterview: Y
Interior Features
- Appliances: Built-In Microwave, Dishwasher, Dryer, Washer, Refrigerator, Cooktop, Oven - Wall
- Basement: N
- Flooring: Ceramic Tile, Luxury Vinyl Plank
- Heating: Forced Air
- Cooling: Y
- Fireplace: Y
- Furnished: Yes
- Water: Private/Community Water
- Interior Features: Ceiling Fan(s), Kitchen - Island, Dining Area, Floor Plan - Open, Walk-in Closet(s)
Lot Information
- Dimensions: 34.00 x 118.00
School Information
- School District: INDIAN RIVER
- Middle School: INDIAN RIVER
- High School: INDIAN RIVER
Fees & Taxes
- Condo Fee: $1,015
- County Taxes: $94
Other Info
- Listing Courtesy Of: Coastal Life Realty Group LLC

