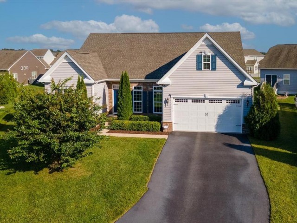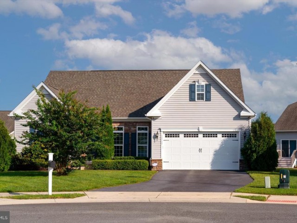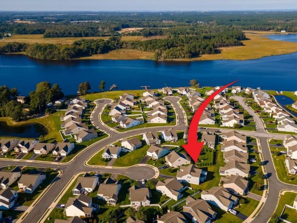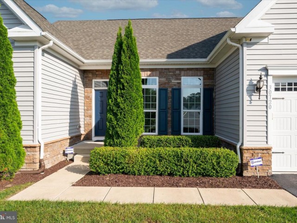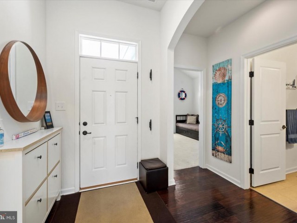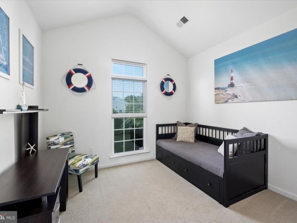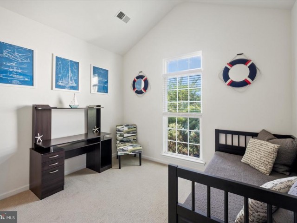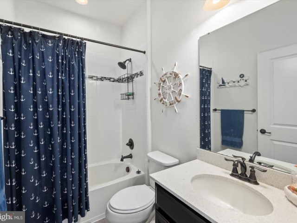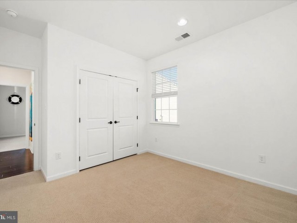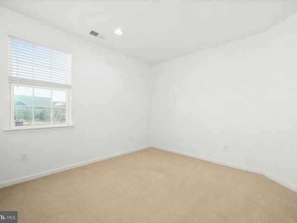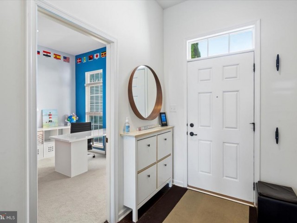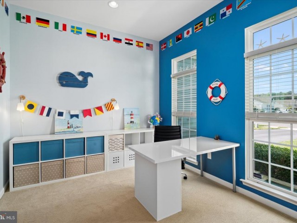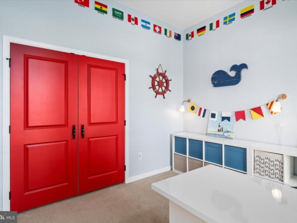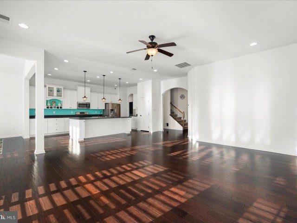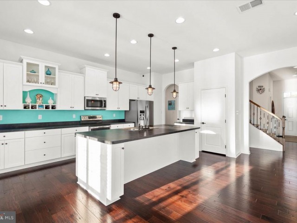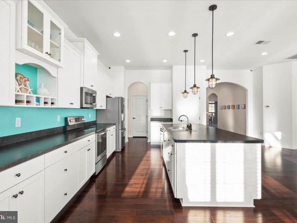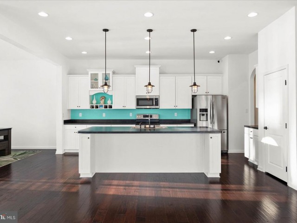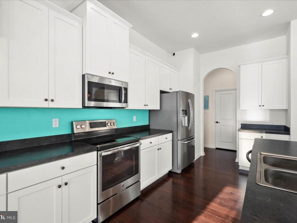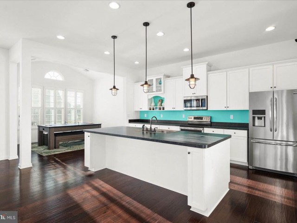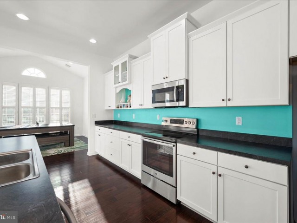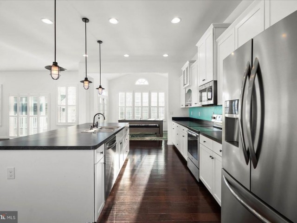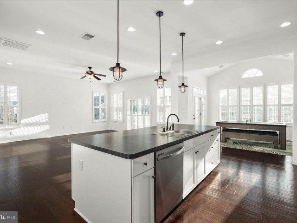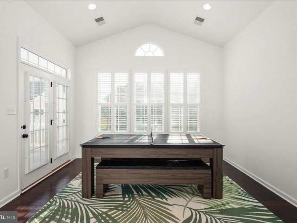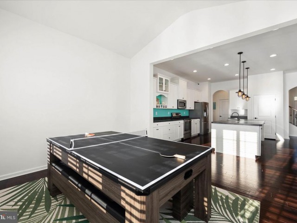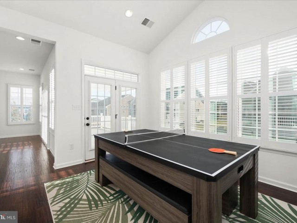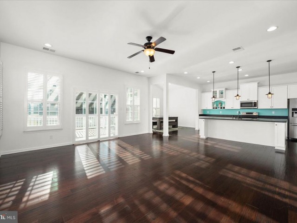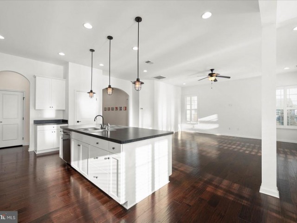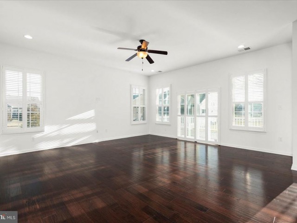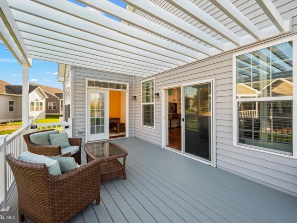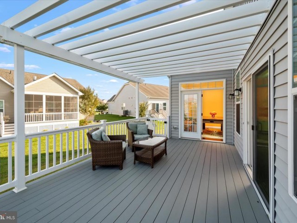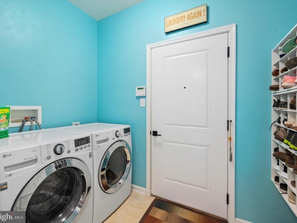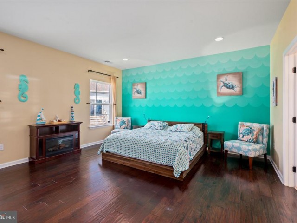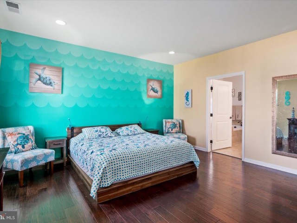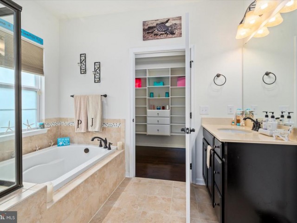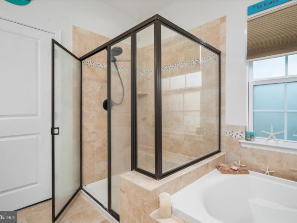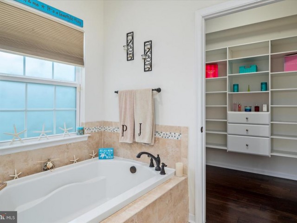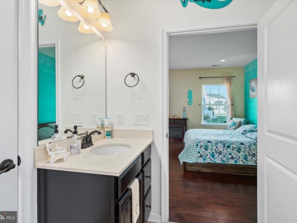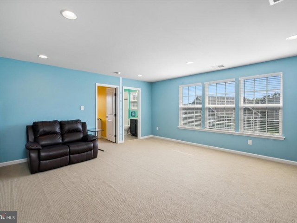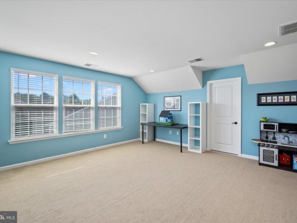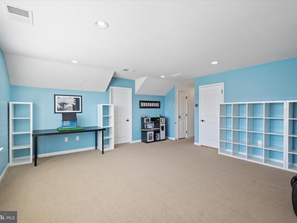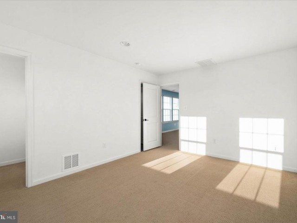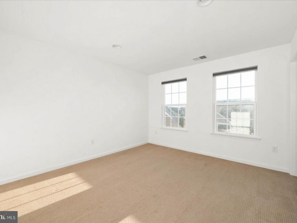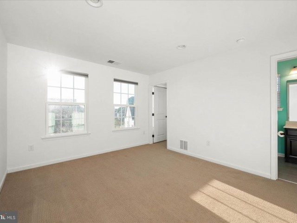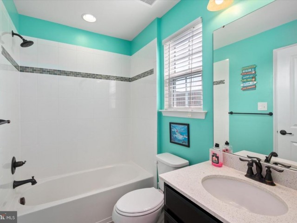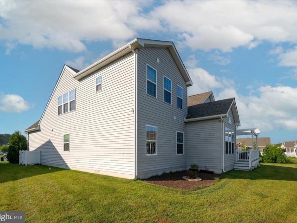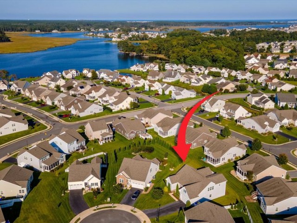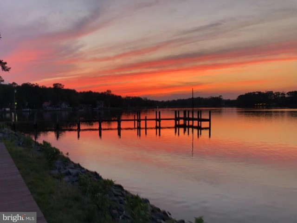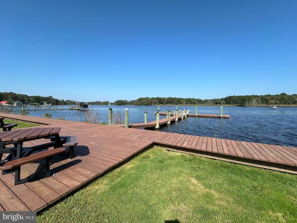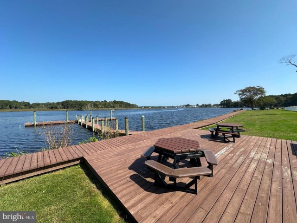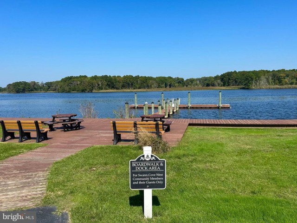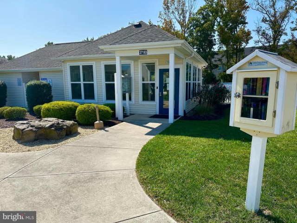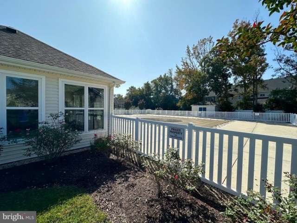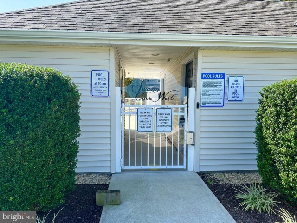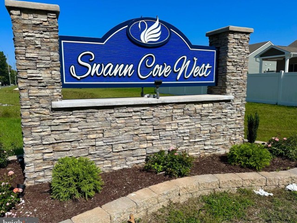30720 BUFFLEHEAD LN
Are you looking for a quiet place to settle down? Selbyville, Delaware offers a warm, relaxing place to live. A peaceful town that is constantly looking towards growth and the future, while honoring its country-living roots. Surrounded by beach resorts, Selbyville remains a small town that thrives off of its agriculture community. Chickens, corn and soybeans are the main source of income for residents and local farmers. The town of Selbyville continues to steadily grow, as it retains its small town atmosphere.
Things to Do in Selbyville, DE
Just moments away from Delaware beaches, the town of Selbyville has remained one of the main points of service for residents and tourists of the Delaware Eastern Shore. Just eight miles from the Fenwick Island beaches and Ocean City, Maryland, Selbyville is a place for couples young and old to settle down to enjoy life and raise their families. The town boasts Title I award winning schools, including an elementary, middle and School for the Arts for talented, local children. Experience the gateway to the beach in Selbyville, Delaware!
30720 BUFFLEHEAD LN
SWANN COVE WEST
SELBYVILLE, DE 19975
MLS Number: DESU2056130$639,000
Beds: 5
Baths: 3
Description
- Freshly painted and ready for you to make your own! This beautiful single family home sits at the end of a cul-de-sac in the waterfront community of Swann Cove West. Enter to beautiful engineered hardwood flooring and arched doorways for a dramatic effect. Two guest bedrooms sit to the left of the entryway with a full bathroom in between, and a third guest bedroom sits to the right of the entry. Use all three as bedrooms or a combination of sleeping spaces, office or bonus room. The spacious kitchen features white cabinetry complete with a coffee nook, stainless appliances, rubbed bronze fixtures and cabinet pulls, a pantry, and a huge island with plenty of room for bar seating. It is the perfect space for entertaining! The morning room was extended when built, and flows off the kitchen to serve as a great space for a large table or extra seating area, and the living room is flooded with natural light from the additional windows. Both rooms open up to the large (20'x16') low maintenance deck, complete with a Pergola for a more intimate feel. You will find the primary suite tucked away on the first floor for extra privacy, and the ensuite bathroom offers dual vanities, a tiled, walk in shower, separate tub, and large walk-in closet. Upstairs you will find the perfect guest quarters with a large loft, bedroom and full bathroom! All bedroom closets have custom built-ins for easy organization. Plenty of storage is available in the walk-in attic with shelving. The mud room is located off the garage with a built in bench and hall tree for shoes and coats. The crawlspace was wrapped, insulated and climate controlled so it can double as extra storage space. Additional features include plantation shutters, dual zone HVAC system, lawn irrigation, included cable modem and router to save on monthly rental fees, 8 port network switch integrated with the router for direct high speed wired network access and home theater streaming, and a custom security system with cameras. This location can't be beat! Just a 10 minute drive to the beach with plenty of shops, restaurants and grocery stores just around the corner! Don't feel up to the beach? Take a dip in the community pool, work out in the gym, fish off the community pier or jump in a kayak and explore Dirickson Creek! During the summer, check out one of the many concerts at the Freeman Stage which is just a quick bike ride away. The HOA mows your lawn, so you can relax and enjoy the good life at the beach!
General Details
- Bedrooms: 5
- Bathrooms, Full: 3
- Lot Area: 10,454
- County: SUSSEX
- Year Built: 2016
- Sub-Division: SWANN COVE WEST
- Area: 2932
- Sewer: Public Sewer
Community Information
- Zoning: MR
Exterior Features
- Foundation: Crawl Space
- Garage(s): Y
- Pool: Yes - Community
- Style: Coastal
- Exterior Features: Lawn Sprinkler
- Waterfront: N
- Waterview: N
Interior Features
- Basement: N
- Flooring: Engineered Wood, Ceramic Tile, Carpet
- Heating: Heat Pump(s)
- Cooling: Y
- Furnished: No
- Water: Public
- Interior Features: Attic, Ceiling Fan(s), Carpet, Combination Kitchen/Living, Dining Area, Entry Level Bedroom, Family Room Off Kitchen, Floor Plan - Open, Kitchen - Island, Pantry, Primary Bath(s), Recessed Lighting, Walk-in Closet(s), Window Treatments, Wood Floors
Lot Information
- SqFt: 10,454
- Dimensions: 35.00 x 152.00
School Information
- School District: INDIAN RIVER
Fees & Taxes
- Condo Fee: $330
- County Taxes: $167
Other Info
- Listing Courtesy Of: Long & Foster Real Estate, Inc.

