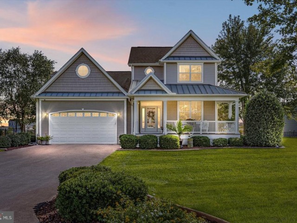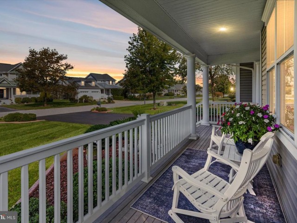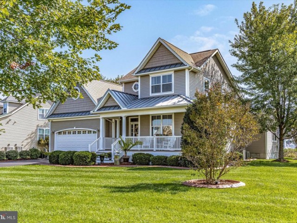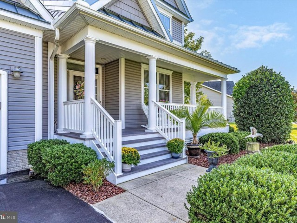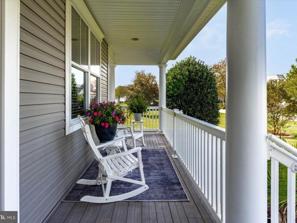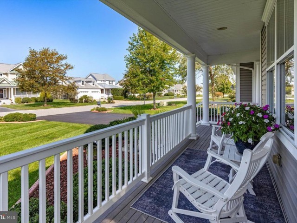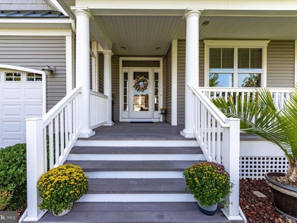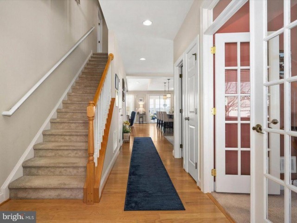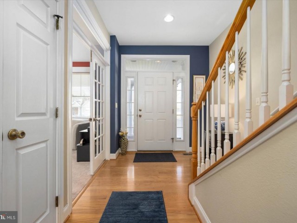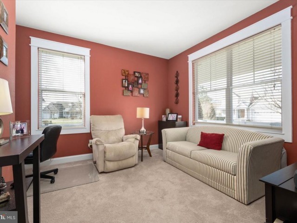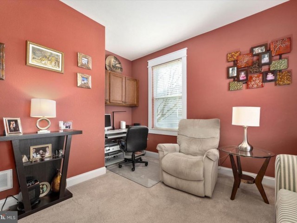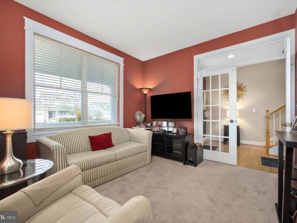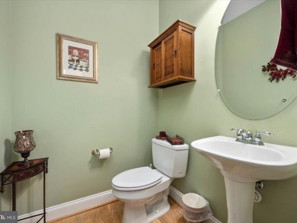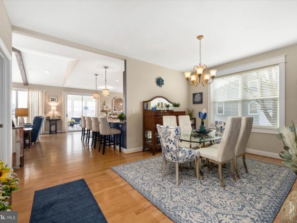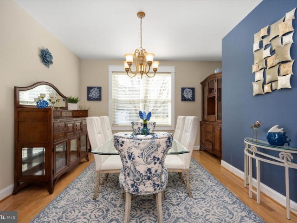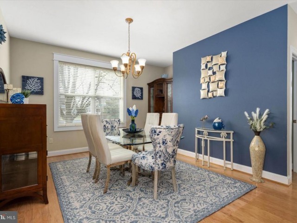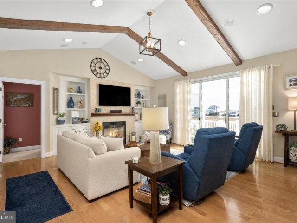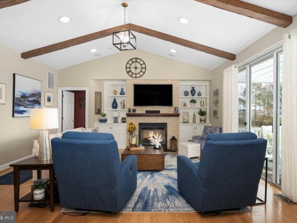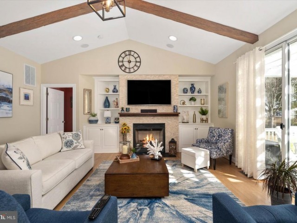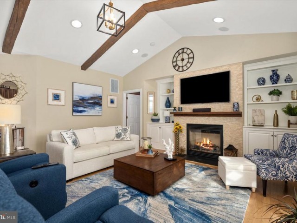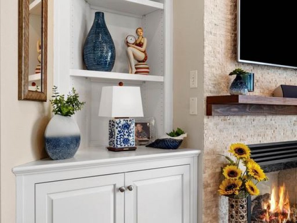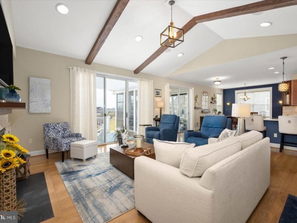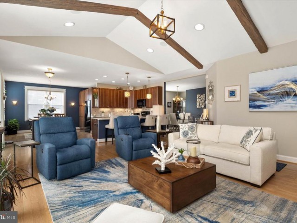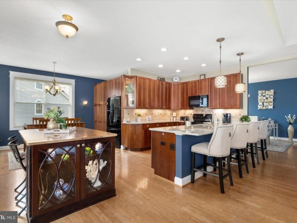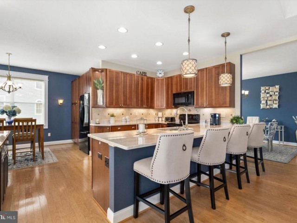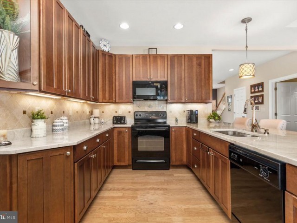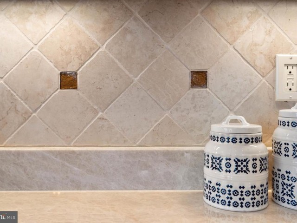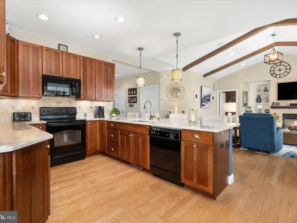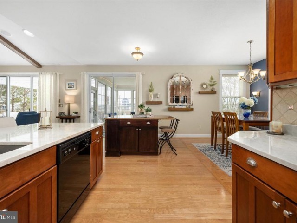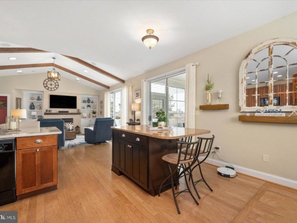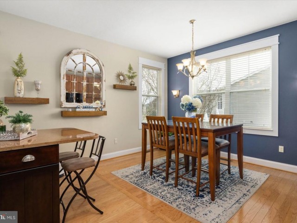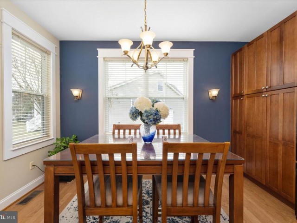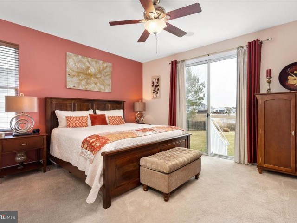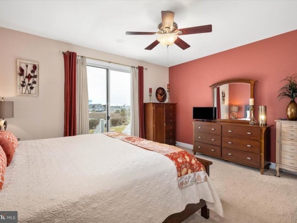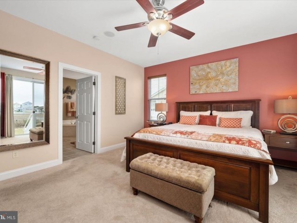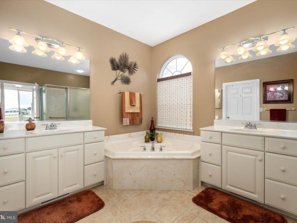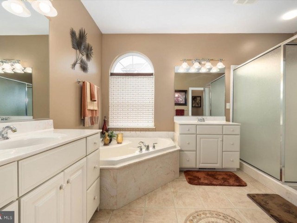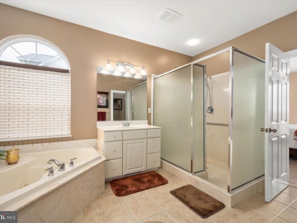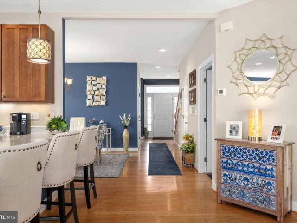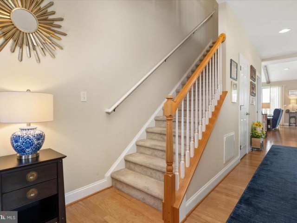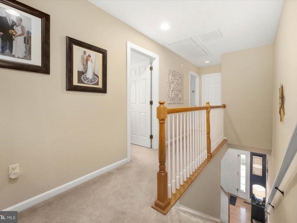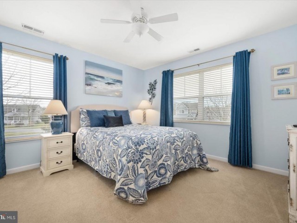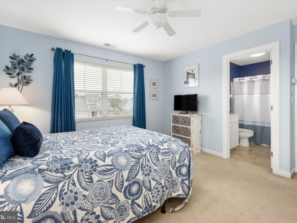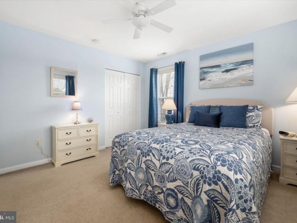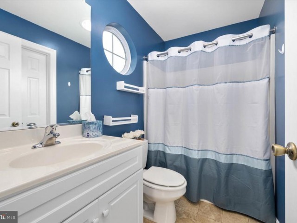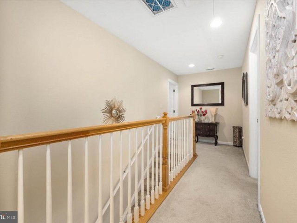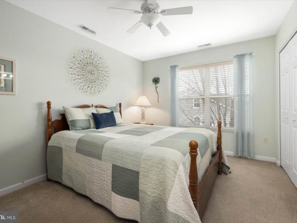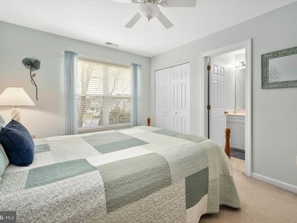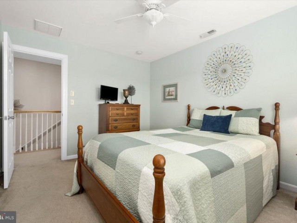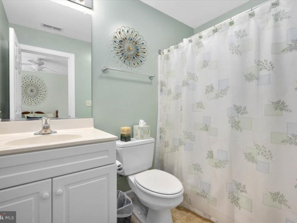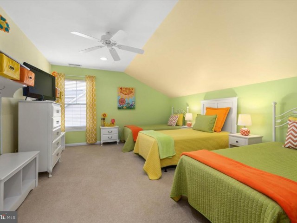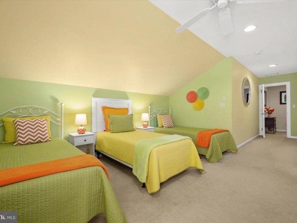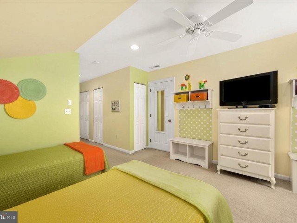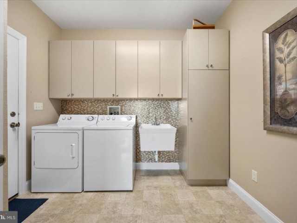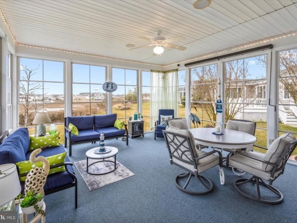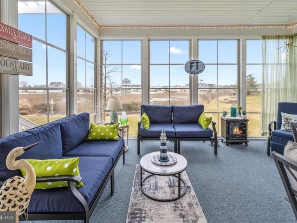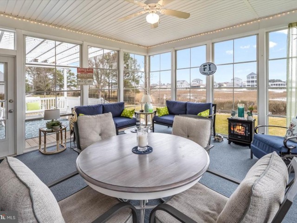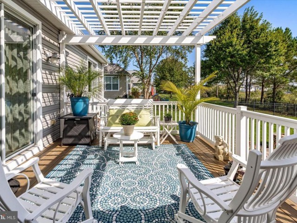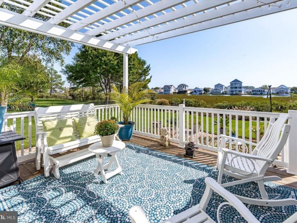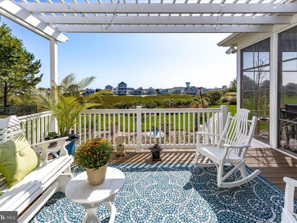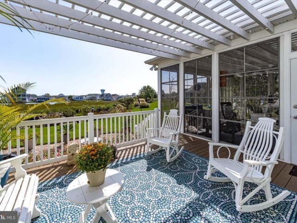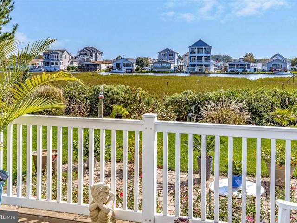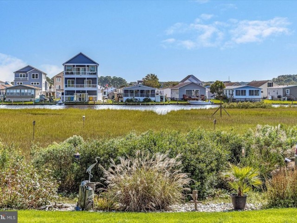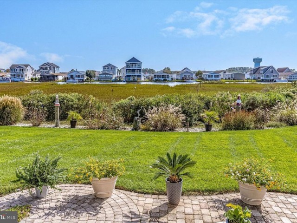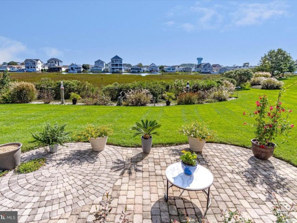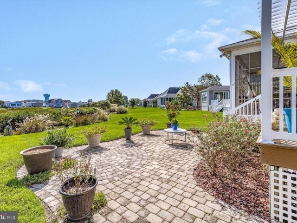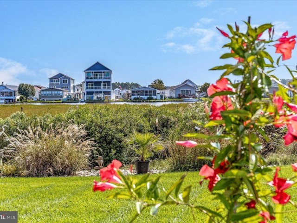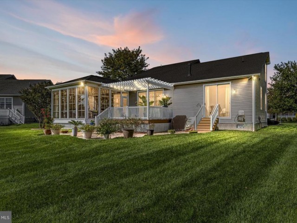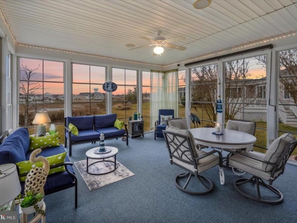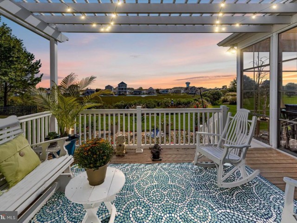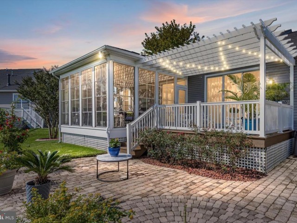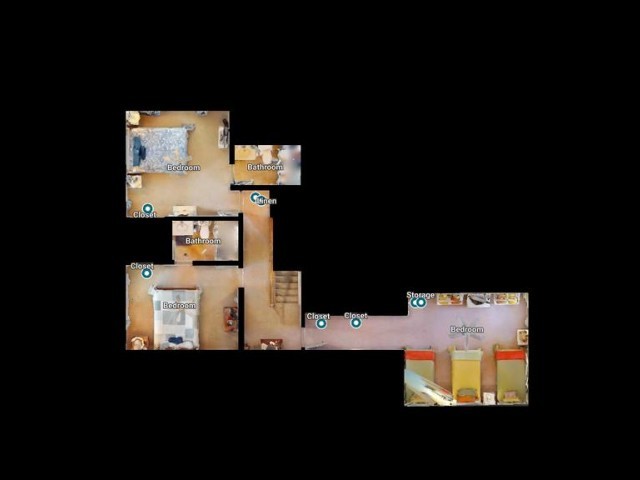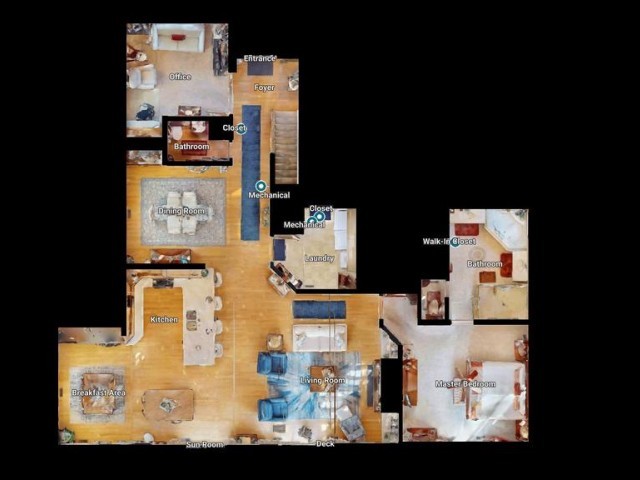37336 HIDDEN BAY DR
Are you looking for a quiet place to settle down? Selbyville, Delaware offers a warm, relaxing place to live. A peaceful town that is constantly looking towards growth and the future, while honoring its country-living roots. Surrounded by beach resorts, Selbyville remains a small town that thrives off of its agriculture community. Chickens, corn and soybeans are the main source of income for residents and local farmers. The town of Selbyville continues to steadily grow, as it retains its small town atmosphere.
Things to Do in Selbyville, DE
Just moments away from Delaware beaches, the town of Selbyville has remained one of the main points of service for residents and tourists of the Delaware Eastern Shore. Just eight miles from the Fenwick Island beaches and Ocean City, Maryland, Selbyville is a place for couples young and old to settle down to enjoy life and raise their families. The town boasts Title I award winning schools, including an elementary, middle and School for the Arts for talented, local children. Experience the gateway to the beach in Selbyville, Delaware!
37336 HIDDEN BAY DR
REFUGE AT DIRICKSON CREEK
SELBYVILLE, DE 19975
MLS Number: DESU2055264$835,000
Beds: 4
Baths: 3 Full / 1 Half
Description
- Waterfront home nestled in the prestigious neighborhood of The Refuge at Dirickson Creek, this waterfront property offers the ideal combination of elegance, comfort and luxury coastal living. This desirable Calloway'' style home is situated on a well manicured lot with breathtaking views of Dirickson Creek! The first level has everything you are looking for including an office, ½ bath, formal dining room & an oversized laundry room that doubles as a massive walk-in pantry leading directly to the two car garage. The living room has vaulted ceilings with exposed beams and is anchored by a gorgeous fireplace with custom built-ins. This impressive open floor plan flows seamlessly into the gourmet kitchen equipped with a suite of modern appliances, Quartzite countertops and ample cabinets for all your culinary storage needs. Enjoy views of the water & backyard gardens from the kitchen, casual dining area, living room AND the primary bedroom! The primary bedroom located on the main floor includes a large walk-in closet with a custom organizational system , an en-suite with garden tub, large walk-in shower and double vanities. Upstairs youll find plenty of room for family and guests with three large bedrooms and two full bathrooms. Outdoor living begins in the rear of the home with a spacious sunroom built with all four seasons in mind. Step out onto the expansive deck with pergola overhead & enjoy picturesque waterviews, thoughtful coastal landscaping and bay breezes. The Refuge amenities include a community outdoor pool, kiddie pool, boat ramp, kayak storage, club house with exercise room, pickleball & tennis courts, basketball court, kids playground, sand volleyball and bocce ball courts. This great location off Rt. 54 is about 3 miles from the Fenwick and Ocean City beaches and close to the Freeman Stage, golf courses, restaurants, grocery stores, eateries and much more. Don't miss this opportunity to own this stunning residence in such a great coastal community! Roof replaced in October 2023!
Amenities
- Boat Ramp, Pool - Outdoor, Tennis Courts, Swimming Pool, Tot Lots/Playground, Water/Lake Privileges
General Details
- Bedrooms: 4
- Bathrooms, Full: 3
- Bathrooms, Half: 1
- Lot Area: 16,117
- County: SUSSEX
- Year Built: 2005
- Sub-Division: REFUGE AT DIRICKSON CREEK
- Area: 6200
- Sewer: Public Sewer
Community Information
- Zoning: MR
Exterior Features
- Foundation: Crawl Space,Block
- Garage(s): Y
- Pool: Yes - Community
- Roof: Architectural Shingle,Metal
- Style: Coastal,Contemporary
- Exterior Features: Extensive Hardscape, Exterior Lighting, Underground Lawn Sprinkler
- Waterfront: Y
- Waterview: Y
Interior Features
- Basement: N
- Flooring: Carpet, Wood, Other
- Heating: Central
- Cooling: Y
- Fireplace: Y
- Furnished: No
- Water: Public
- Interior Features: Built-Ins, Breakfast Area, Ceiling Fan(s), Dining Area, Combination Kitchen/Living, Entry Level Bedroom, Floor Plan - Open, Formal/Separate Dining Room, Kitchen - Gourmet, Pantry, Exposed Beams, Family Room Off Kitchen, Recessed Lighting, Sound System, Walk-in Closet(s), Window Treatments, Wood Floors
Lot Information
- SqFt: 16,117
- Dimensions: 115.00 x 178.00
School Information
- School District: INDIAN RIVER
Fees & Taxes
- Condo Fee: $1,505
- County Taxes: $189
Other Info
- Listing Courtesy Of: Coastal Life Realty Group LLC



