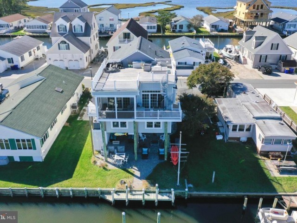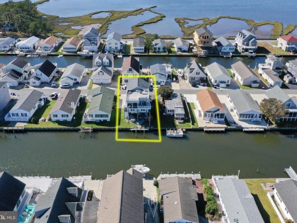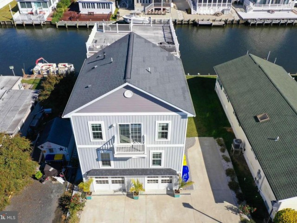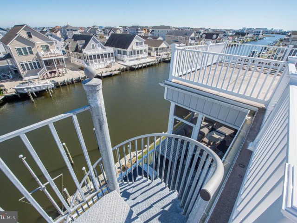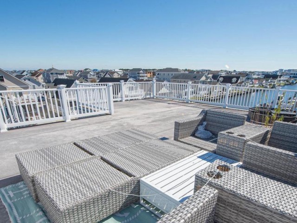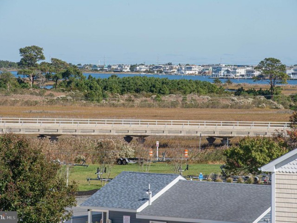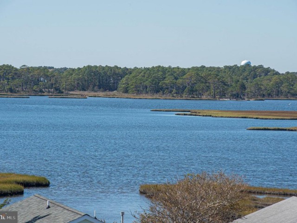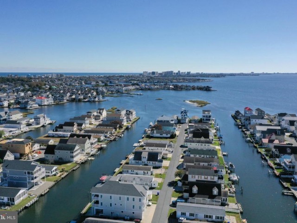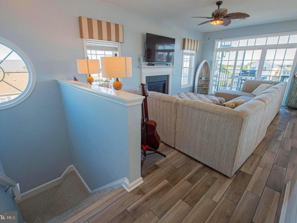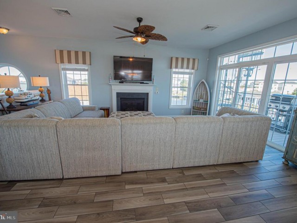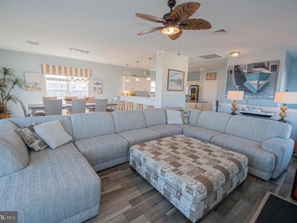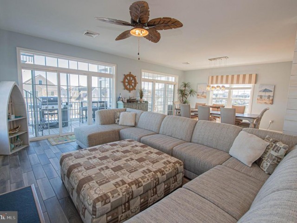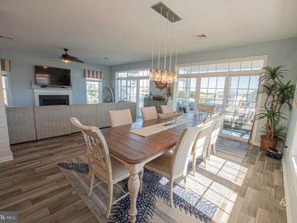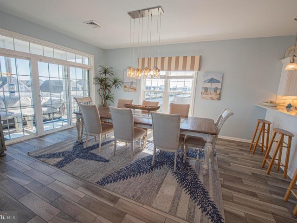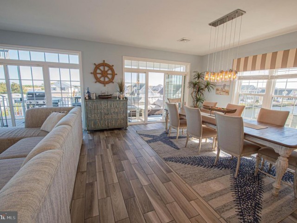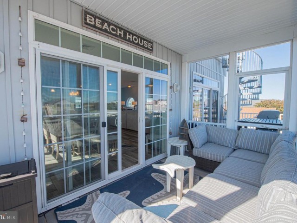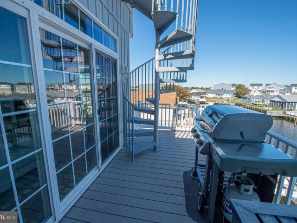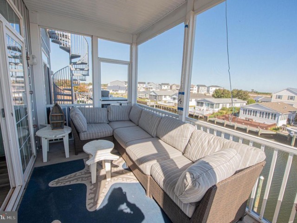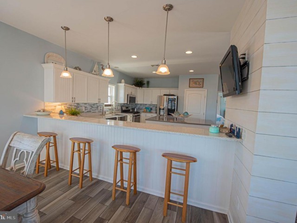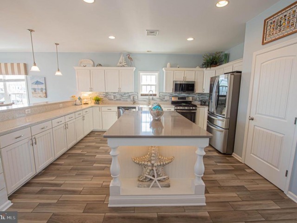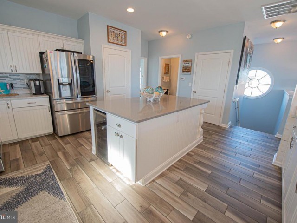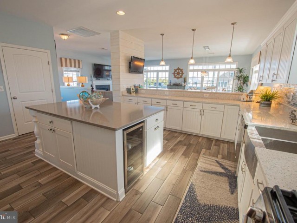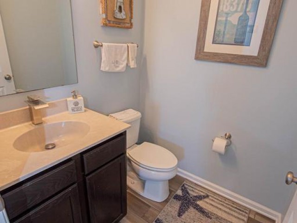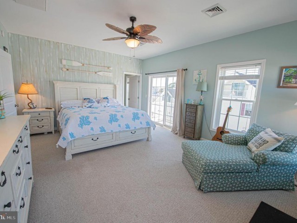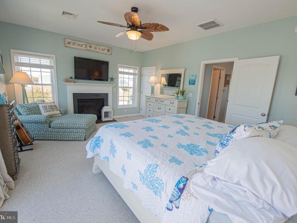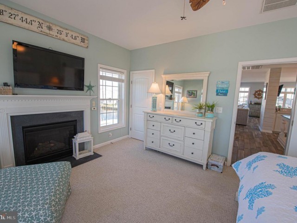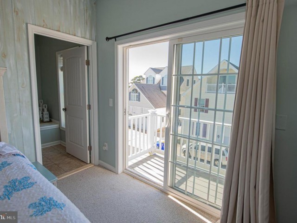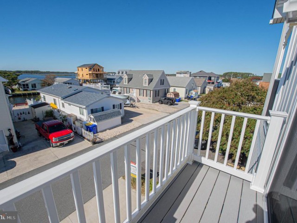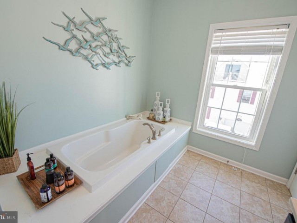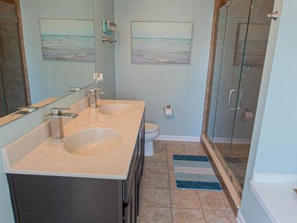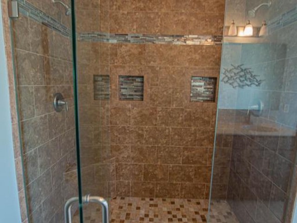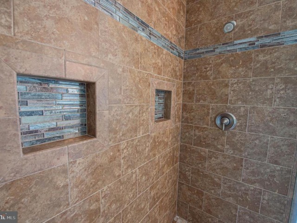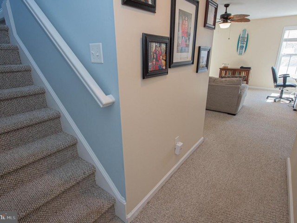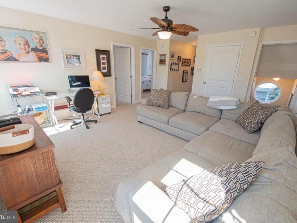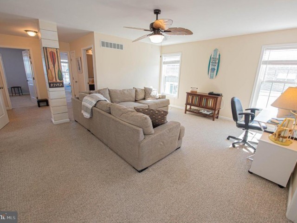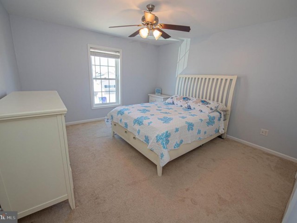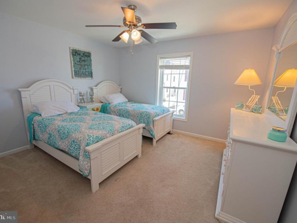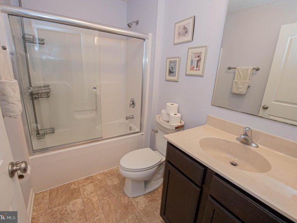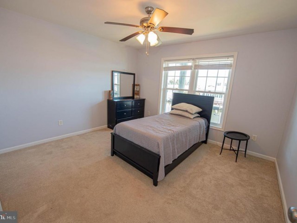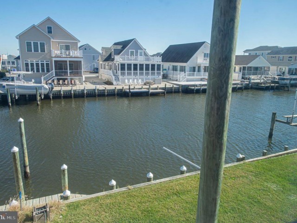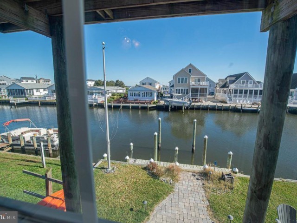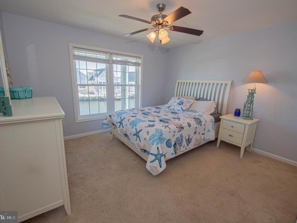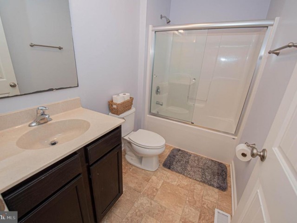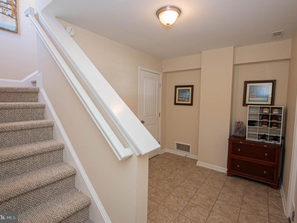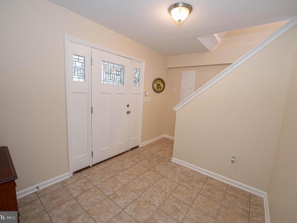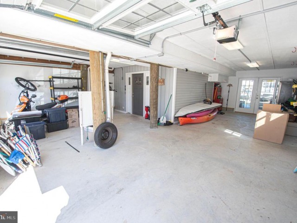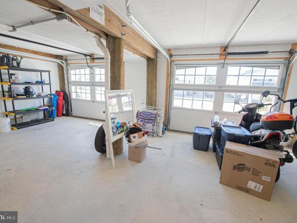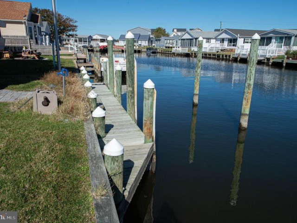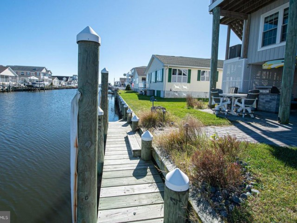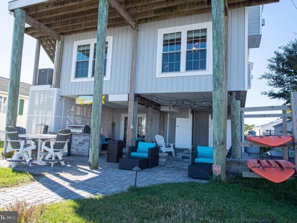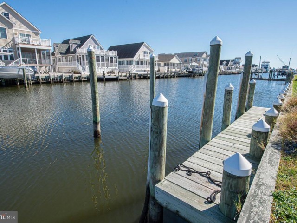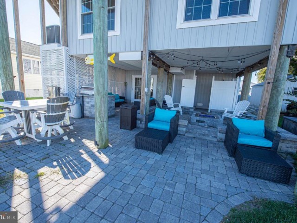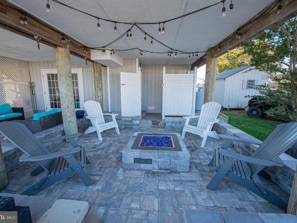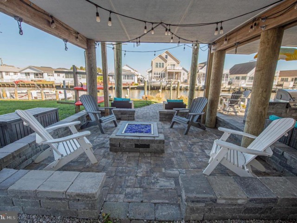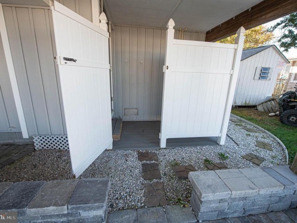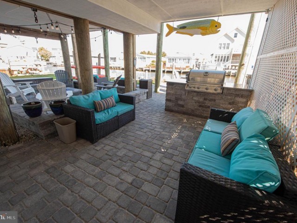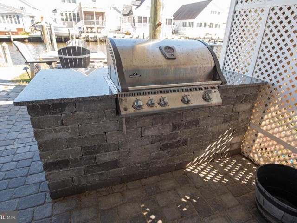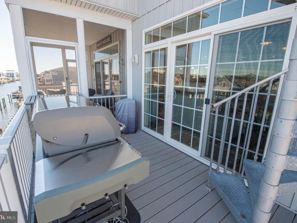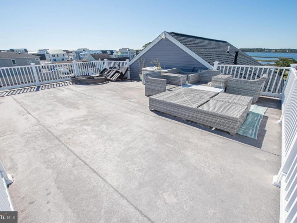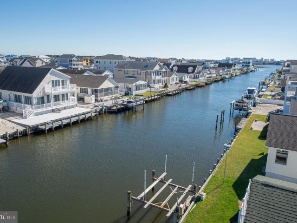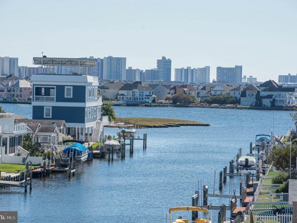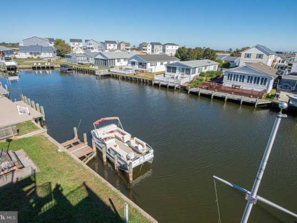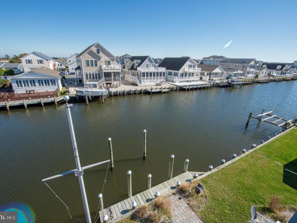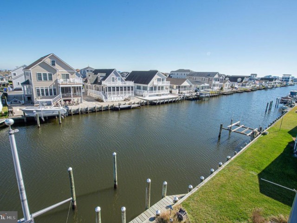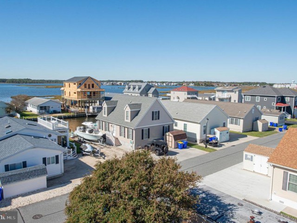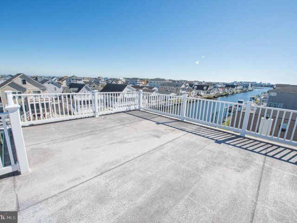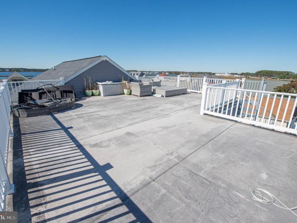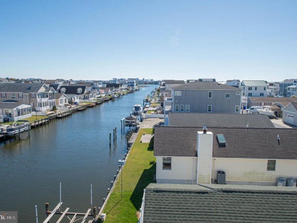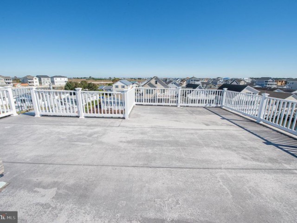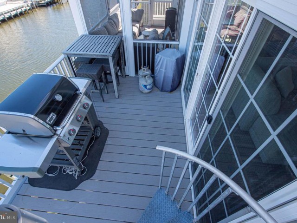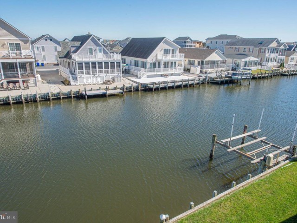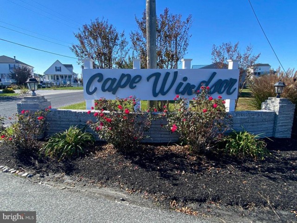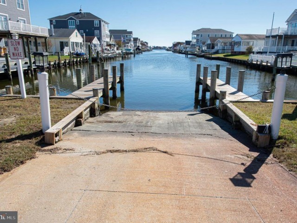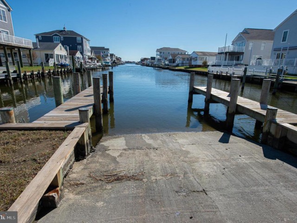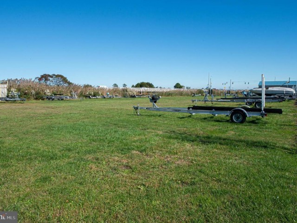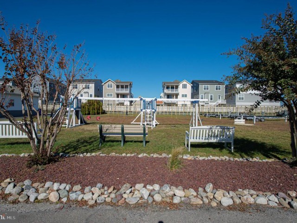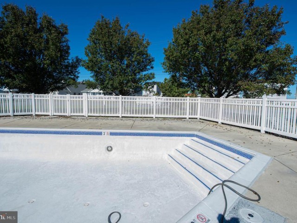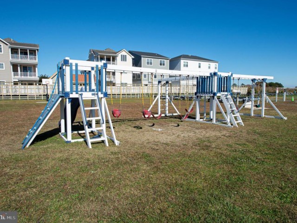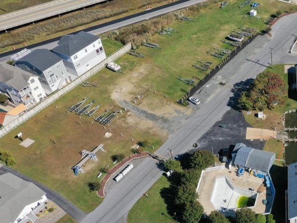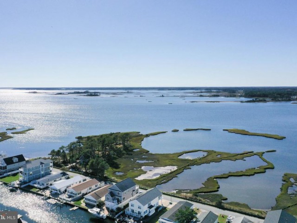38753 GRANT AVE
Are you looking for a quiet place to settle down? Selbyville, Delaware offers a warm, relaxing place to live. A peaceful town that is constantly looking towards growth and the future, while honoring its country-living roots. Surrounded by beach resorts, Selbyville remains a small town that thrives off of its agriculture community. Chickens, corn and soybeans are the main source of income for residents and local farmers. The town of Selbyville continues to steadily grow, as it retains its small town atmosphere.
Things to Do in Selbyville, DE
Just moments away from Delaware beaches, the town of Selbyville has remained one of the main points of service for residents and tourists of the Delaware Eastern Shore. Just eight miles from the Fenwick Island beaches and Ocean City, Maryland, Selbyville is a place for couples young and old to settle down to enjoy life and raise their families. The town boasts Title I award winning schools, including an elementary, middle and School for the Arts for talented, local children. Experience the gateway to the beach in Selbyville, Delaware!
38753 GRANT AVE
CAPE WINDSOR
SELBYVILLE, DE 19975
MLS Number: DESU2050494$1,399,999
Beds: 5
Baths: 3 Full / 1 Half
Description
- Waterfront coastal contemporary on a wide lagoon to Big Assawoman Bay in Cape Windsor - 1.3mi to the beloved Delaware beaches and Ocean City! 5BR/3.5BA, 2900sf home features a private dock, multiple outdoor spaces to enjoy incredible waterviews - balconies, screened porch, and a rooftop deck with panoramic views of the Bay and of Ocean City. Waterviews galore from the main living floor - the 3rd floor, featuring a wide open floorplan. Gorgeous kitchen - quartz countertops, high-end stainless steel appliance package. Living room w/a fireplace for those chilly autumn evenings and sliders to the waterfront balcony. Dining area opens to the waterfront screened porch. Bay views from the roomy primary suite - private balcony, full, en-suite bath w/custom tiled stall shower, soaking tub, double-sink vanity. A half bath and laundry room complete this floor. On the 2nd floor - 4BR - 2 waterfront BRs, 2 full baths w/tub/shower combos, and a huge family room in the center. Bottom floor is a generously-sized foyer - plenty of room for a custom drop zone, out to the oversized 2-car garage - tons of storage space. The home was built with the ability to install an elevator in the center. Cape Windsor is an amenity-rich community, offering residents a private pool, boat ramp, community bayfront beach for fishing, crabbing or just relaxing, surrounded by the spectacular sights and sounds of the Bay. Low Delaware taxes, and NO ground rent! Come enjoy life at the Delaware Beaches - minutes to shopping, dining, events, golf courses, water sports, national parks - but tucked away in this small community. Sizes, taxes approximate. ** Check out the Walk-Through Video! **
Amenities
- Boat Ramp, Common Grounds, Picnic Area, Pool - Outdoor, Swimming Pool, Tot Lots/Playground, Water/Lake Privileges
General Details
- Bedrooms: 5
- Bathrooms, Full: 3
- Bathrooms, Half: 1
- Lot Area: 4,356
- County: SUSSEX
- Year Built: 2015
- Sub-Division: CAPE WINDSOR
- Historical District: N
- Area: 2882
- Sewer: Public Sewer
Community Information
- Zoning: RESIDENTIAL
Exterior Features
- Foundation: Permanent,Pillar/Post/Pier
- Garage(s): Y
- Pool: Yes - Community
- Roof: Architectural Shingle
- Style: Coastal,Contemporary
- Exterior Features: Extensive Hardscape, Outside Shower
- Waterfront: Y
- Waterview: Y
Interior Features
- Appliances: Built-In Microwave, Dishwasher, Dryer, Energy Efficient Appliances, Exhaust Fan, Refrigerator, Stainless Steel Appliances, Washer, Oven/Range - Gas, Dryer - Front Loading, Washer - Front Loading, Washer/Dryer Stacked, Water Heater - Tankless
- Basement: N
- Flooring: Carpet, Ceramic Tile
- Heating: Heat Pump(s)
- Cooling: Y
- Fireplace: Y
- Furnished: Partially
- Water: Community
- Interior Features: Attic, Bar, Breakfast Area, Carpet, Ceiling Fan(s), Dining Area, Family Room Off Kitchen, Floor Plan - Open, Kitchen - Island, Pantry, Primary Bath(s), Recessed Lighting, Soaking Tub, Spiral Staircase, Stall Shower, Tub Shower, Upgraded Countertops, Walk-in Closet(s), Other
Lot Information
- SqFt: 4,356
- Dimensions: 50.00 x 90.00
School Information
- School District: INDIAN RIVER
- Elementary School: SHOWELL
- Middle School: SELBYVILLE
- High School: INDIAN RIVER
Fees & Taxes
- Condo Fee: $132
- County Taxes: $178
Other Info
- Listing Courtesy Of: Long & Foster Real Estate, Inc.

