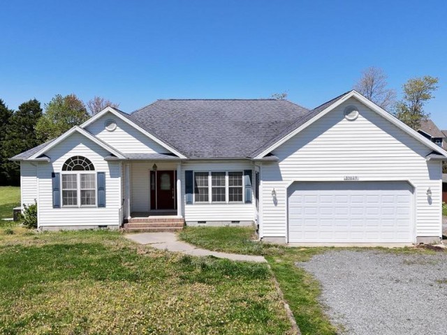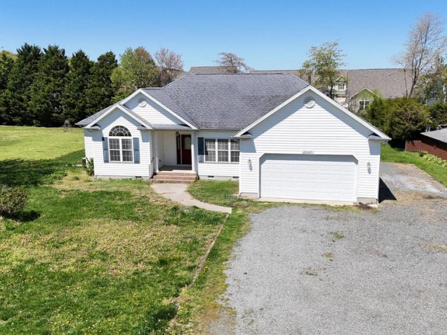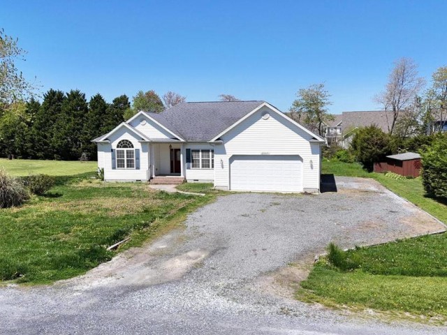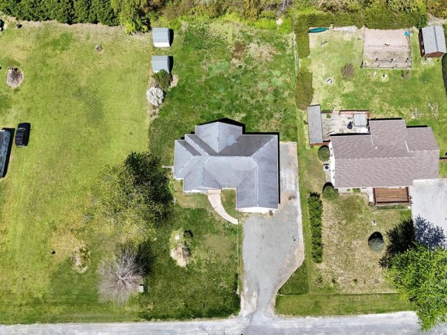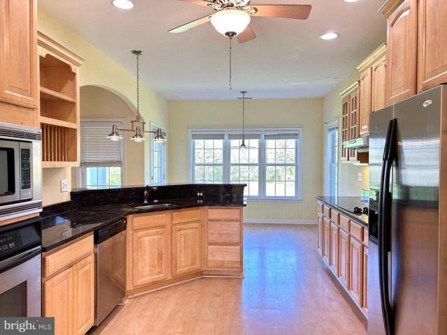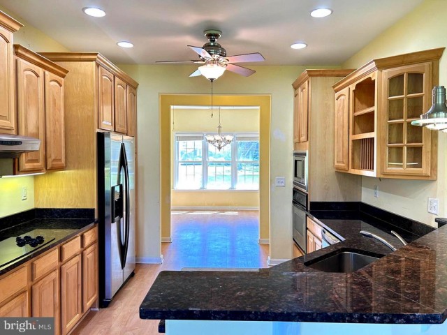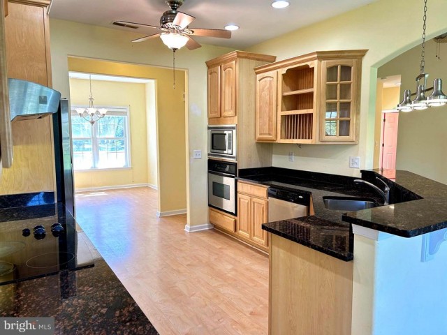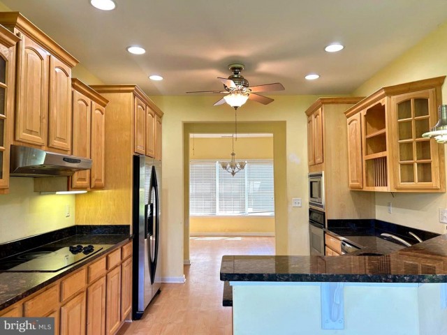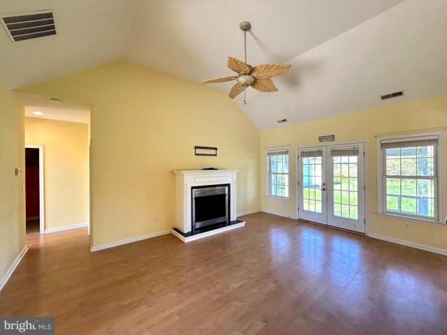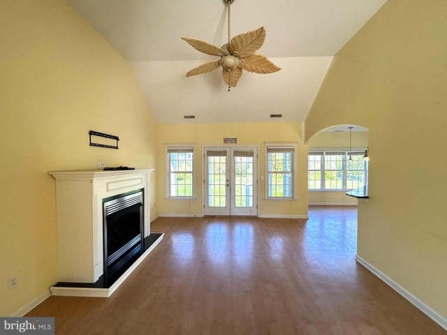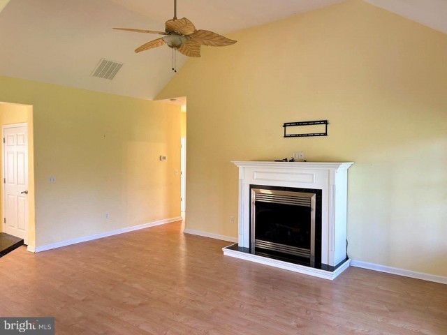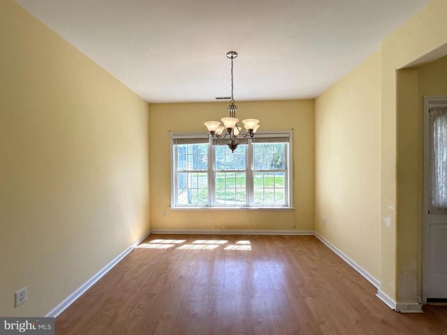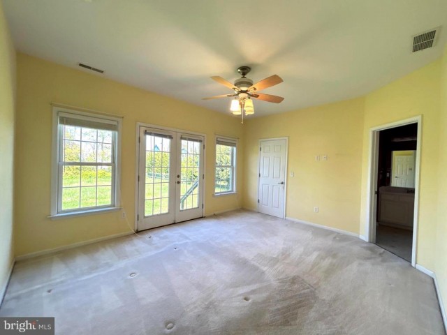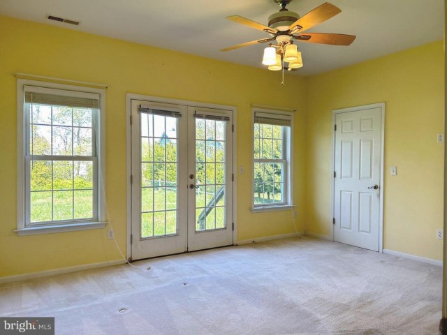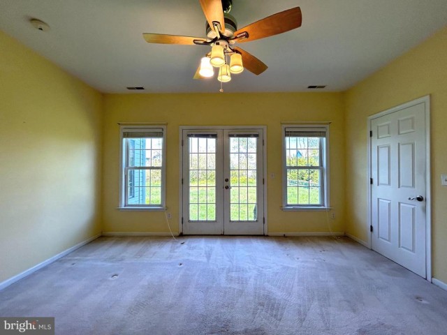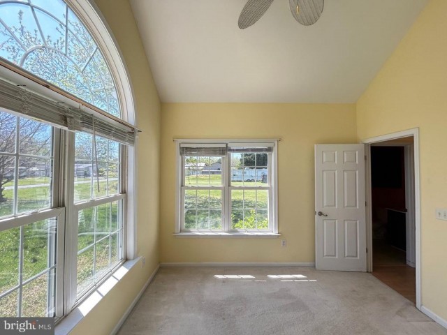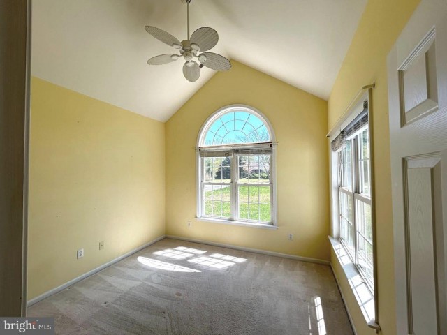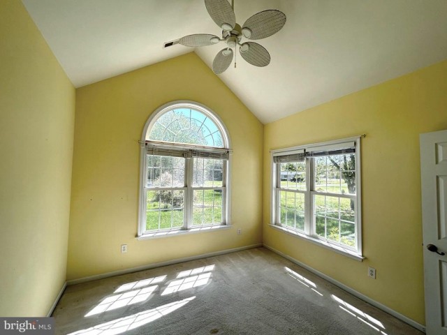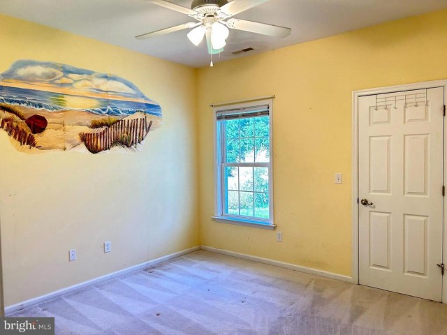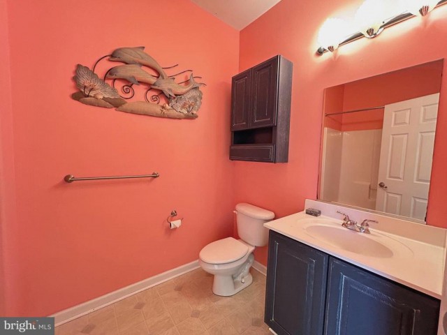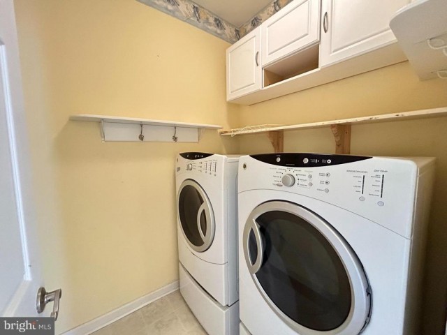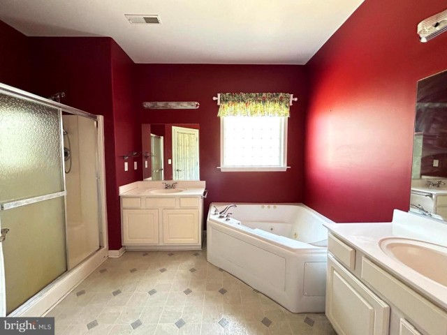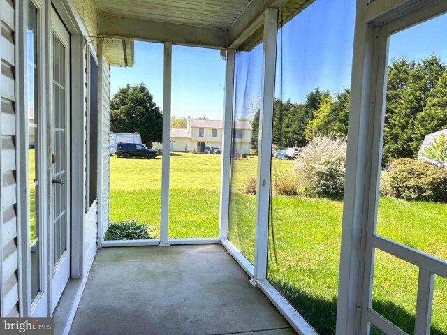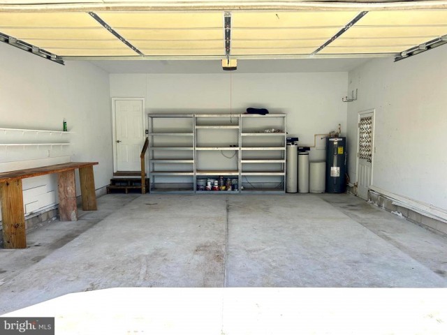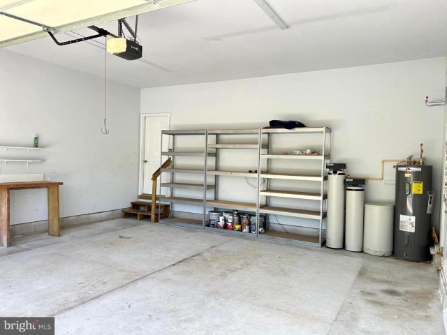35609 LUCINDA DR
Explore life in Ocean View, Delaware, a quiet resort town just one mile west of Bethany Beach, and one mile south of the Indian River Bay. Ocean View is pocketed between Bethany Beach and Dagsboro, Delaware. A suburban town that is home to plenty of amenities and peaceful communities, Ocean View is filled with classic charm that attracts families and retirees alike. Just a short drive to the beach, this town is the perfect place for water-lovers who enjoy kayaking, boating, and other water-sport activities. Ocean View is hailed as “a place to come home to” with around 2,000 year-round residents.
Things to Do in Ocean View, DE
Ocean View, Delaware is a lovely small town, home to quaint, locally-owned restaurants, fascinating art studios, and farm stands filled with the freshest produce. Spend your days at one of the numerous nearby beaches, or go fishing in the Indian River Bay. Learn about Ocean View’s rich history from the very active Historical Society, and visit nearby area favorites such as the Discoversea Shipwreck Museum in Fenwick Island, or the Bethany Beach Nature Center. Ocean View is the perfect beach town for quiet living with all of the amenities that a resort town has to offer.
35609 LUCINDA DR
NONE AVAILABLE
OCEAN VIEW, DE 19970
MLS Number: DESU2060946Beds: 3
Baths: 2
Description
- Just in time for summer! Welcome home to 35609 Lucinda Dr, less than 5 miles from the beautiful Bethany Beach! Located on a quiet private street with NO HOA is this spacious home tucked away from the hustle and bustle on a large .45 acre lot with room for a pool, pole building, etc. Upon entering, you are greeted with the grand vaulted ceilings of the great room that is filled with natural light flowing in from the french doors that lead to the screened in back porch and serene back yard. Just off of the great room is the generous sized kitchen, perfect for entertaining - equipped with a wrap around breakfast bar, tons of counter space, solid cabinets, granite countertops, stainless steel appliances and a breakfast nook that overlooks the backyard. The primary suite boasts a walk-in closet, large windows and french doors, an ensuite bathroom with dual vanities, jetted tub and private toilet room. The second bedroom has stunning arched windows and a spacious closet. This home is a blank canvas full of potential, just waiting for you to put your special touches on it! The HVAC is at the end of its life and will need to be replaced.
General Details
- Bedrooms: 3
- Bathrooms, Full: 2
- Lot Area: 19,602
- County: SUSSEX
- Year Built: 2005
- Sub-Division: NONE AVAILABLE
- Historical District: N
- Public Maintained Road: Private
- Area: 1610
- Security: Main Entrance Lock,Exterior Cameras
- Sewer: On Site Septic,Private Septic Tank,Holding Tank
Community Information
- Zoning: AR-1
Exterior Features
- Foundation: Crawl Space
- Garage(s): Y
- Pool: No Pool
- Roof: Shingle
- Style: Ranch/Rambler,Traditional
- Waterfront: N
- Waterview: N
Interior Features
- Appliances: Built-In Microwave, Cooktop, Dishwasher, Dryer, Oven - Wall, Range Hood, Refrigerator, Stainless Steel Appliances, Washer, Water Conditioner - Owned, Water Heater
- Basement: N
- Heating: Forced Air
- Cooling: Y
- Fireplace: Y
- Furnished: No
- Water: Well
- Interior Features: Breakfast Area, Ceiling Fan(s), Dining Area, Combination Dining/Living, Combination Kitchen/Dining, Entry Level Bedroom, Family Room Off Kitchen, Formal/Separate Dining Room, Primary Bath(s), Recessed Lighting, Soaking Tub, Stall Shower, Tub Shower, Upgraded Countertops, Walk-in Closet(s), WhirlPool/HotTub
Lot Information
- SqFt: 19,602
- Dimensions: 100.00 x 199.00
School Information
- School District: INDIAN RIVER
Fees & Taxes
- County Taxes: $92
Other Info
- Listing Courtesy Of: Keller Williams Realty Central-Delaware

