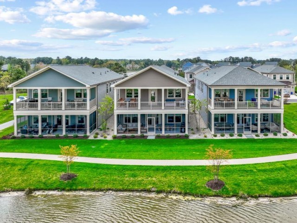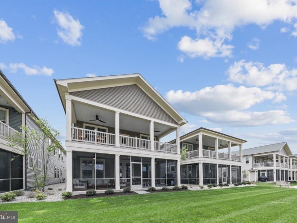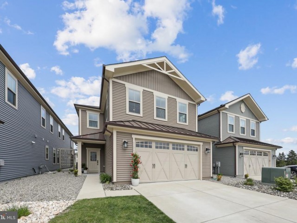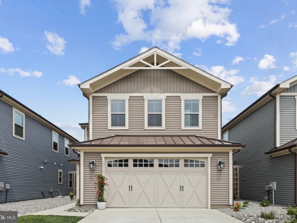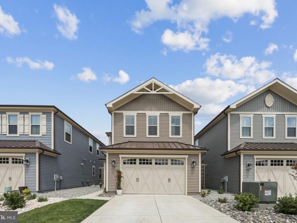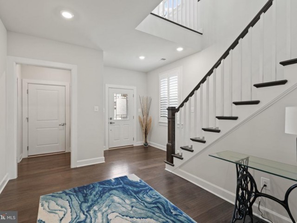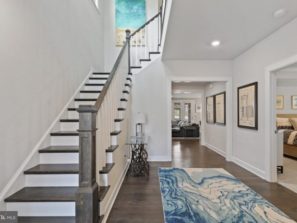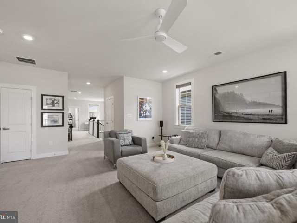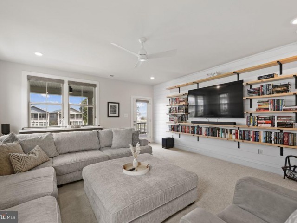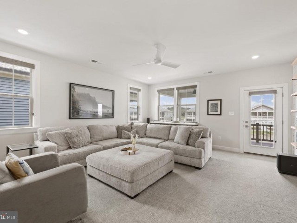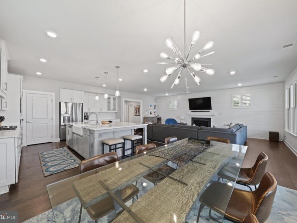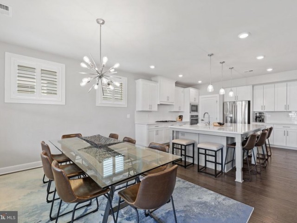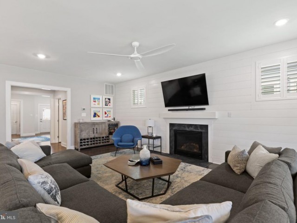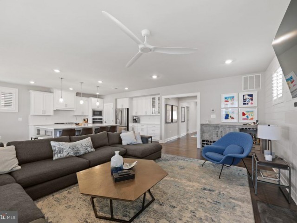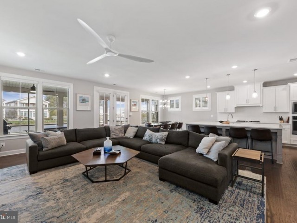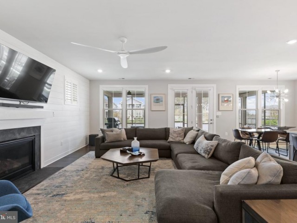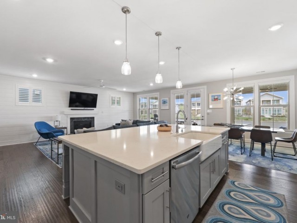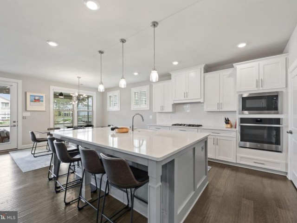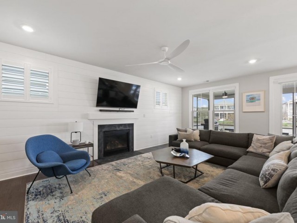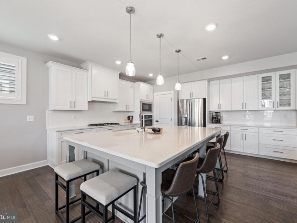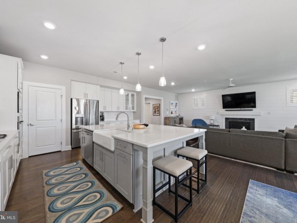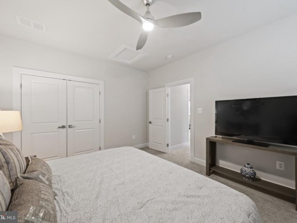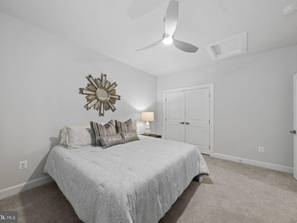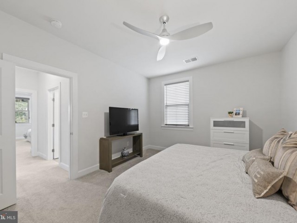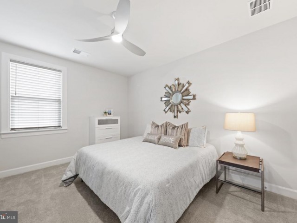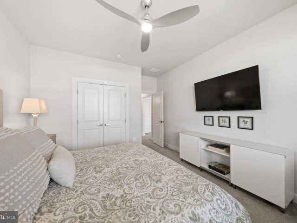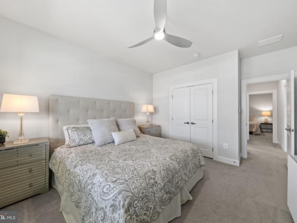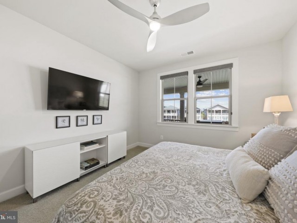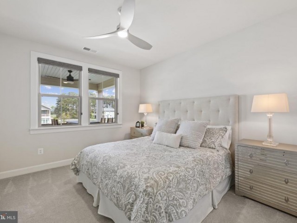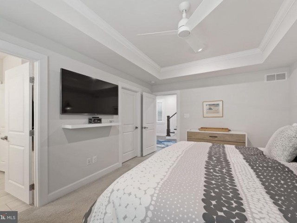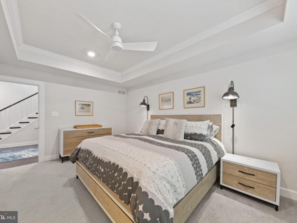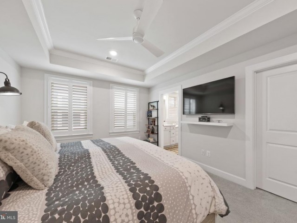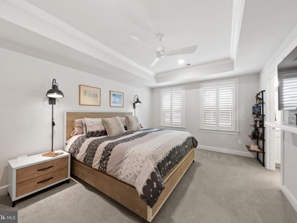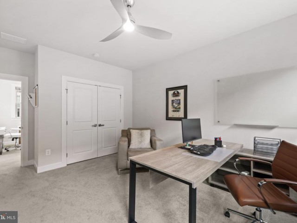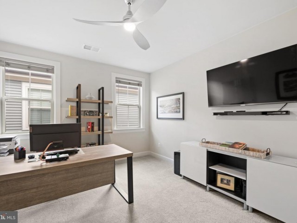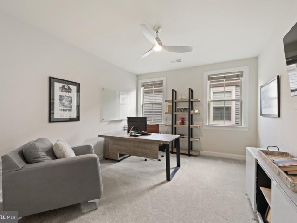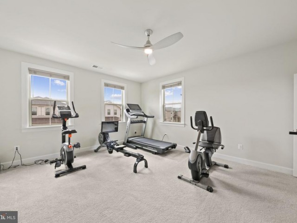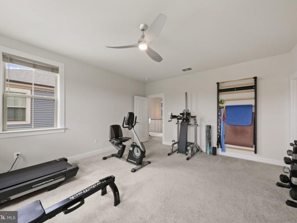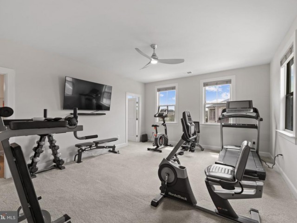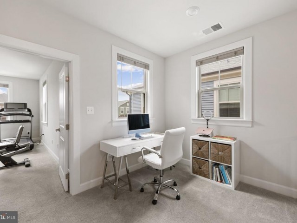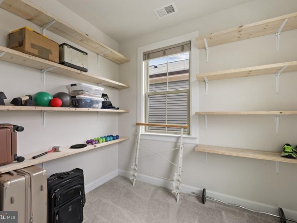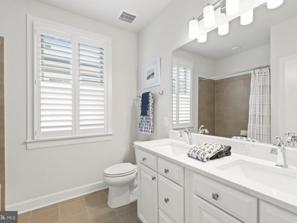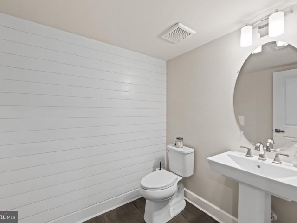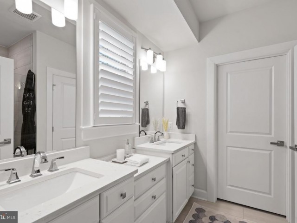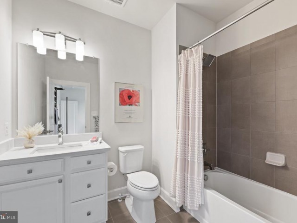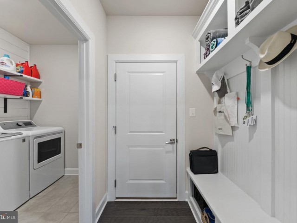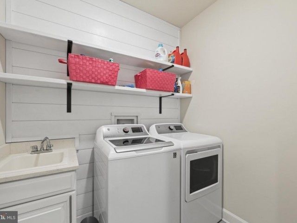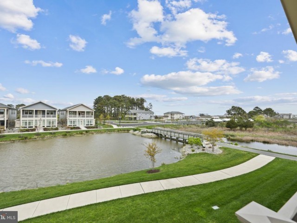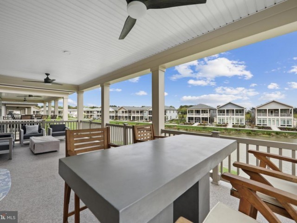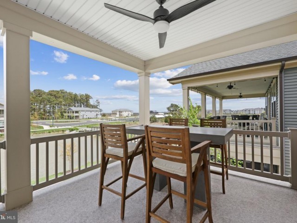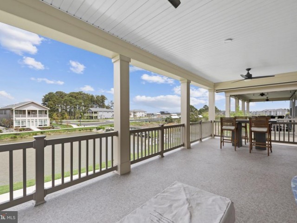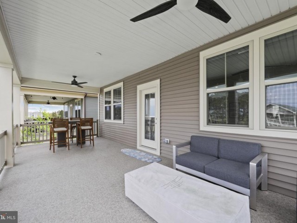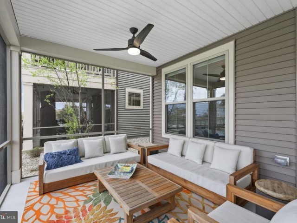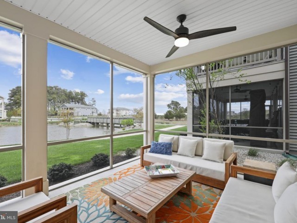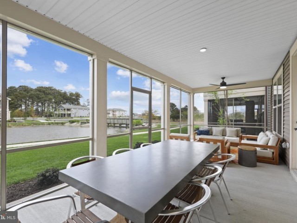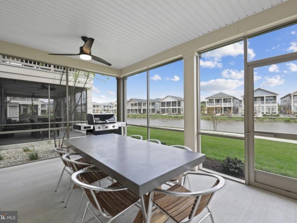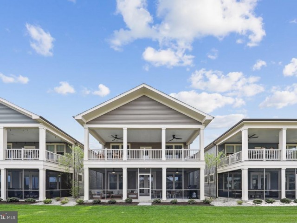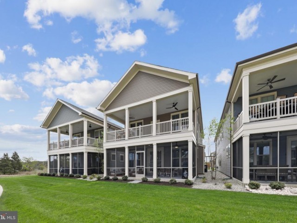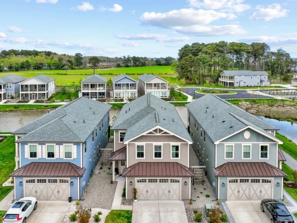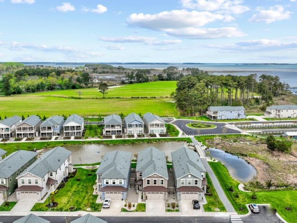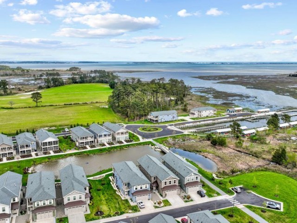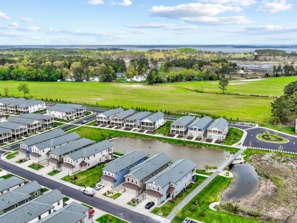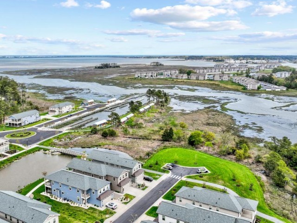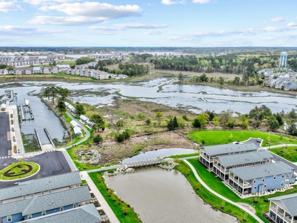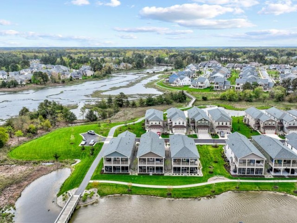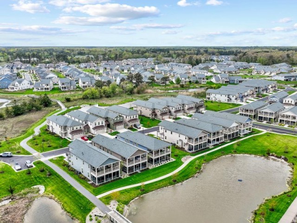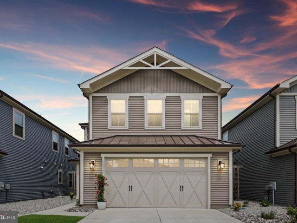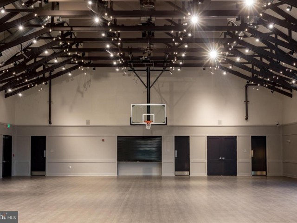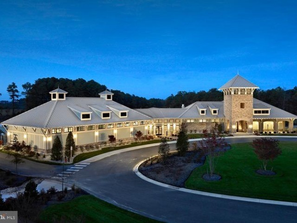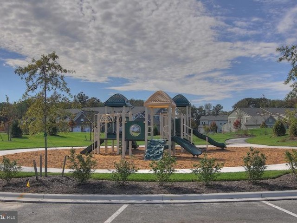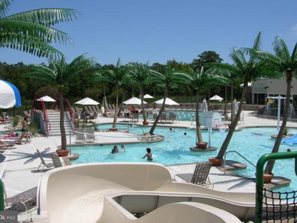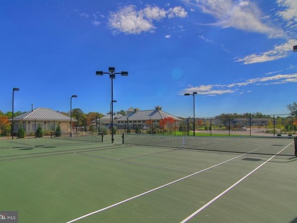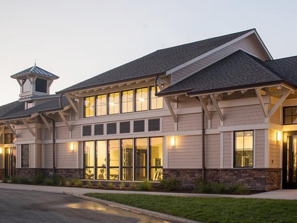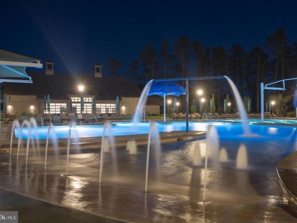22823 GREBE LN #18
Explore life in Ocean View, Delaware, a quiet resort town just one mile west of Bethany Beach, and one mile south of the Indian River Bay. Ocean View is pocketed between Bethany Beach and Dagsboro, Delaware. A suburban town that is home to plenty of amenities and peaceful communities, Ocean View is filled with classic charm that attracts families and retirees alike. Just a short drive to the beach, this town is the perfect place for water-lovers who enjoy kayaking, boating, and other water-sport activities. Ocean View is hailed as “a place to come home to” with around 2,000 year-round residents.
Things to Do in Ocean View, DE
Ocean View, Delaware is a lovely small town, home to quaint, locally-owned restaurants, fascinating art studios, and farm stands filled with the freshest produce. Spend your days at one of the numerous nearby beaches, or go fishing in the Indian River Bay. Learn about Ocean View’s rich history from the very active Historical Society, and visit nearby area favorites such as the Discoversea Shipwreck Museum in Fenwick Island, or the Bethany Beach Nature Center. Ocean View is the perfect beach town for quiet living with all of the amenities that a resort town has to offer.
22823 GREBE LN #18
BAY FOREST CLUB
OCEAN VIEW, DE 19970
MLS Number: DESU2060778Beds: 5
Baths: 3 Full / 1 Half
Description
- Welcome to the Best at Bay Forest: This Spectacular 5 bedroom, 3.5 bath, home that is pond front with Bay Views - built in 2019! You can have it all in the Award Winning Resort Community of Bay Forest with this home that is filled with interior upgrades, open layout, plenty of natural light, and Premier Location overlooking Community Kayak Launch and open water. Enter into the welcoming hall with solid hardwood floors, view of hardwood stairs up, but wait, walk down the hall past the Owner Suite, into the Great Room. Spacious Gourmet Kitchen awaits with stainless appliances, pantry, farmers sink, wall oven, gas cook top, soft close cabinets, sumptuous island with pendant lighting. Great room with ample space for seating and dining area - inside - and out! Yes, a wall of windows shows off not only the great water views, but also the 30'x10' screened porch in the rear of home. Owner's Suite on first floor offers a private, accessible, ensuite. Laundry room also on first floor, with sink. At garage door, thoughtfully placed organization center. Up the stairs there is plenty of versatility with 4 more bedrooms, one of them being another ensuite - these rooms could be an office, a gym or regular bedrooms. And while that is amazing to have all that space, guess what? There is a second Living Room on the 2nd level as well guaranteeing space for everyone! Again, with a wall of windows showing off a birds eye view outside on another 30'x10' porch. Feel the bay breeze settle you and your guests as you entertain at the end of a busy day at the beach, or fishing. There's a 2 car garage. Professionally installed custom window treatments convey. The Community has won multiple awards and for good reason there are pools, one with lazy river and slides, miles of walking trails, indoor pickleball and basketball, locker rooms, places to gather, community firepits and bocce ball courts, community herb garden, putting green and childrens playgrounds. Seasonal Shuttle for the 5 mile trip to the Bethany Beach. Rare Home in a Rare Water Oriented Premium Setting. Furniture available outside the sale of real estate.
Amenities
- Basketball Courts, Bike Trail, Club House, Common Grounds, Exercise Room, Fitness Center, Jog/Walk Path, Pier/Dock, Pool - Outdoor, Swimming Pool, Tennis Courts, Tot Lots/Playground, Water/Lake Privileges
General Details
- Bedrooms: 5
- Bathrooms, Full: 3
- Bathrooms, Half: 1
- County: SUSSEX
- Year Built: 2019
- Sub-Division: BAY FOREST CLUB
- Area: 3500
- Sewer: Public Sewer
Community Information
- Zoning: MR
Exterior Features
- Foundation: Slab
- Garage(s): Y
- Pool: Yes - Community
- Roof: Architectural Shingle
- Style: Coastal
- Waterfront: Y
- Waterview: Y
Interior Features
- Appliances: Built-In Microwave, Dishwasher, Disposal, Dryer, Oven - Wall, Refrigerator, Stainless Steel Appliances, Washer, Water Heater, Water Heater - Tankless
- Basement: N
- Flooring: Hardwood, Carpet, Tile/Brick
- Heating: Heat Pump - Gas BackUp
- Cooling: Y
- Fireplace: Y
- Furnished: No
- Water: Public
- Interior Features: Ceiling Fan(s), Carpet, Combination Kitchen/Dining, Combination Kitchen/Living, Dining Area, Entry Level Bedroom, Family Room Off Kitchen, Floor Plan - Open, Kitchen - Eat-In, Kitchen - Gourmet, Kitchen - Island, Pantry, Recessed Lighting, Walk-in Closet(s), Window Treatments, Wood Floors
Lot Information
- Dimensions: 0.00 x 0.00
School Information
- School District: INDIAN RIVER
Fees & Taxes
- Condo Fee: $358
- County Taxes: $173
Other Info
- Listing Courtesy Of: Coldwell Banker Realty

