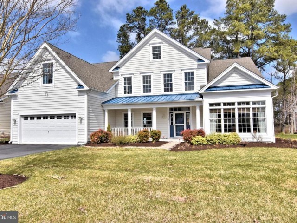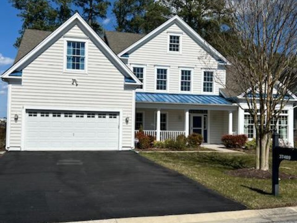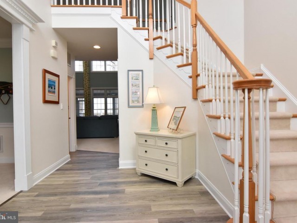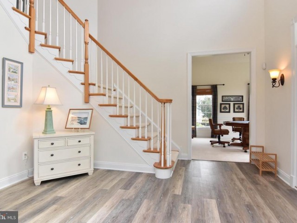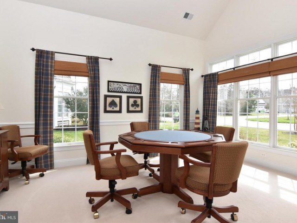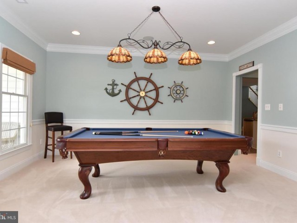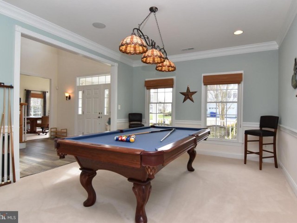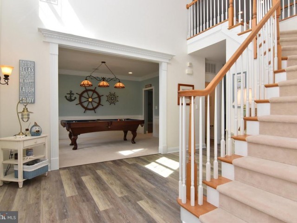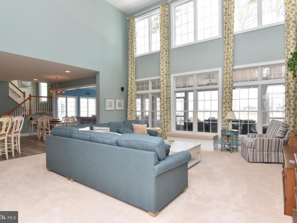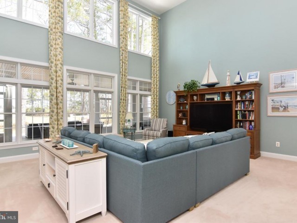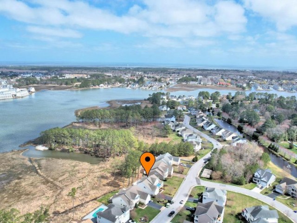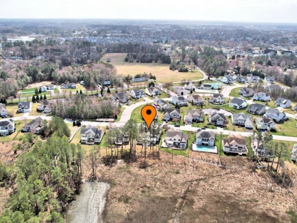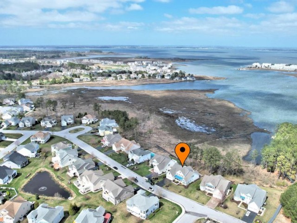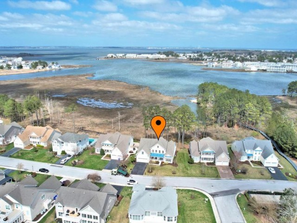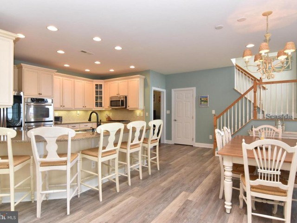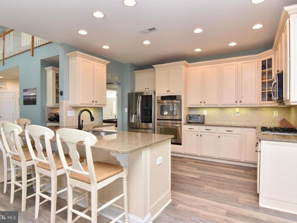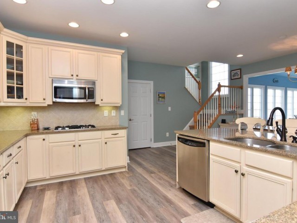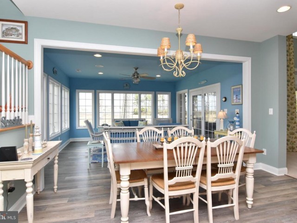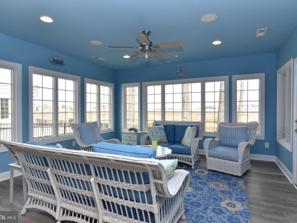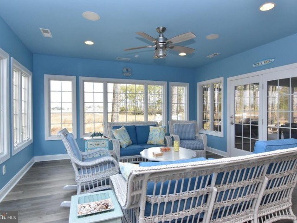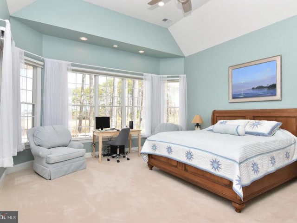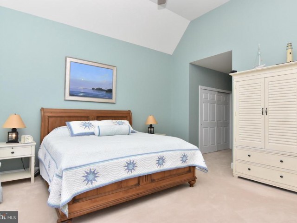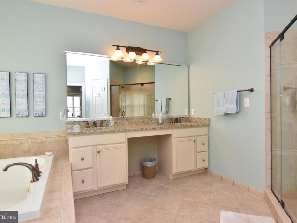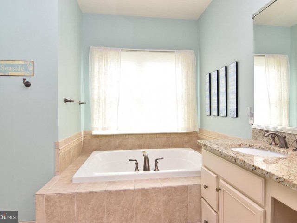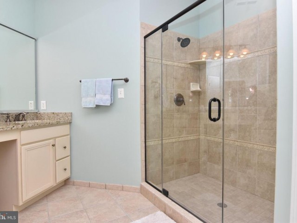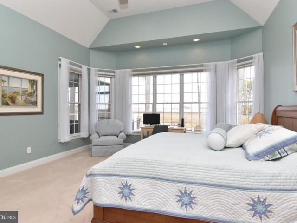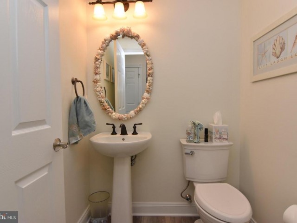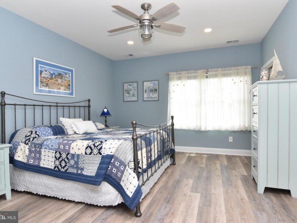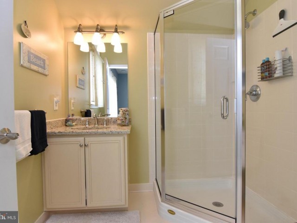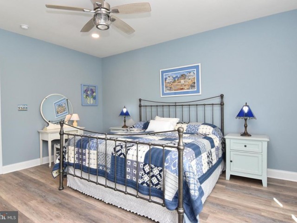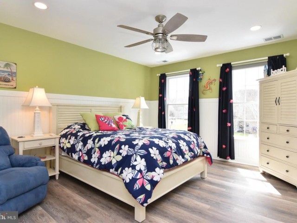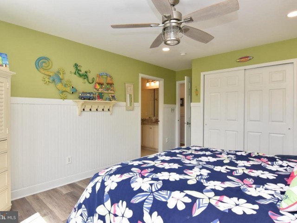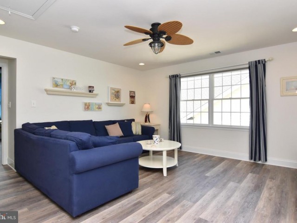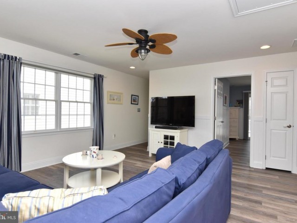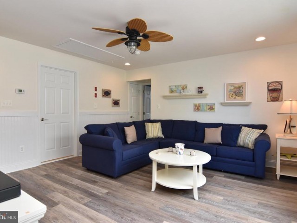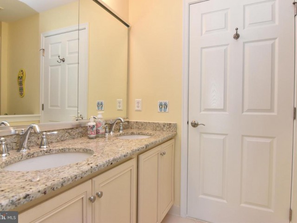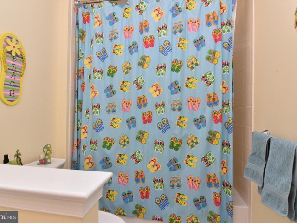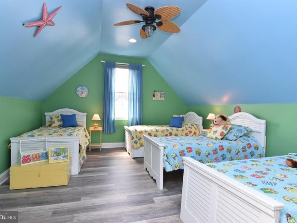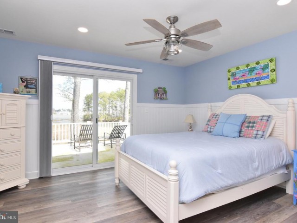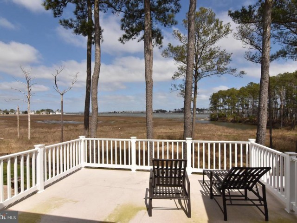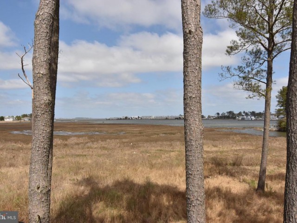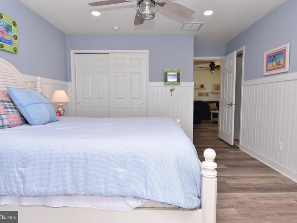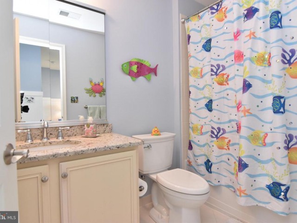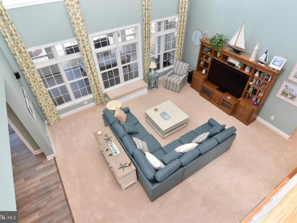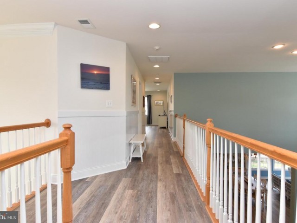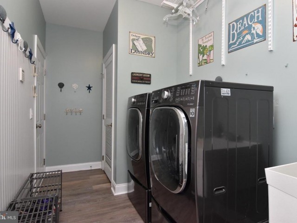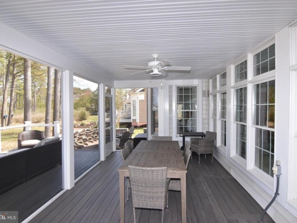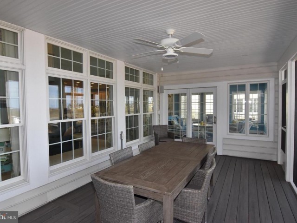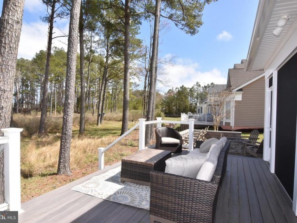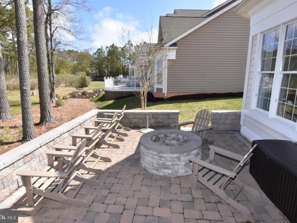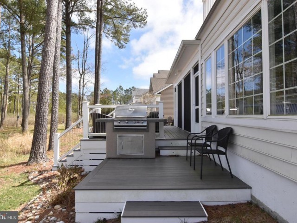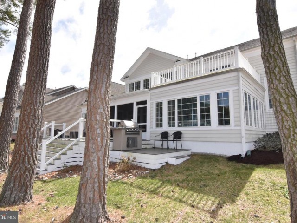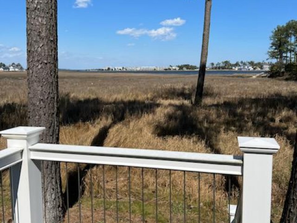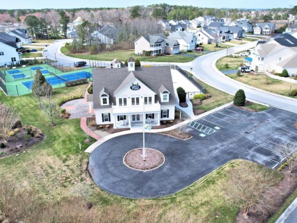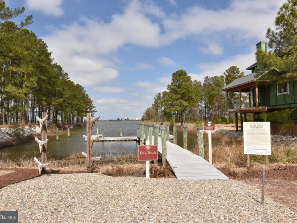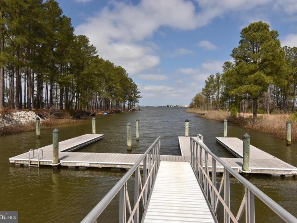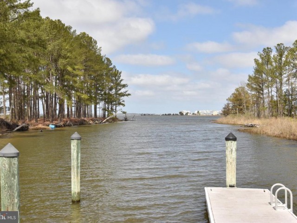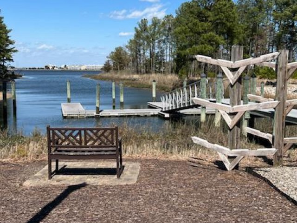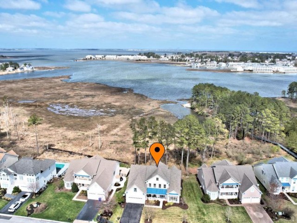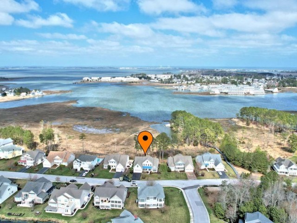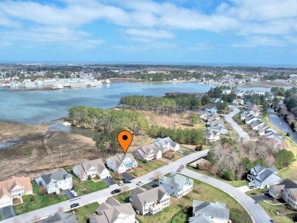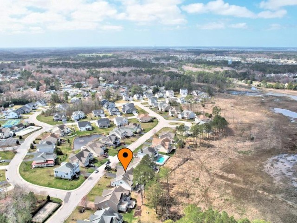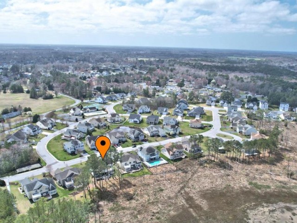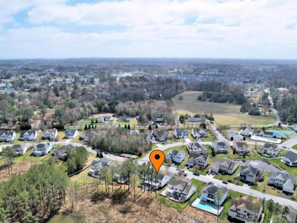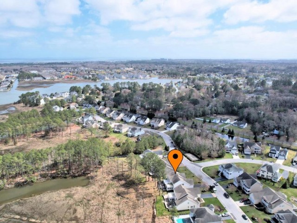37489 SEASIDE DR
Explore life in Ocean View, Delaware, a quiet resort town just one mile west of Bethany Beach, and one mile south of the Indian River Bay. Ocean View is pocketed between Bethany Beach and Dagsboro, Delaware. A suburban town that is home to plenty of amenities and peaceful communities, Ocean View is filled with classic charm that attracts families and retirees alike. Just a short drive to the beach, this town is the perfect place for water-lovers who enjoy kayaking, boating, and other water-sport activities. Ocean View is hailed as “a place to come home to” with around 2,000 year-round residents.
Things to Do in Ocean View, DE
Ocean View, Delaware is a lovely small town, home to quaint, locally-owned restaurants, fascinating art studios, and farm stands filled with the freshest produce. Spend your days at one of the numerous nearby beaches, or go fishing in the Indian River Bay. Learn about Ocean View’s rich history from the very active Historical Society, and visit nearby area favorites such as the Discoversea Shipwreck Museum in Fenwick Island, or the Bethany Beach Nature Center. Ocean View is the perfect beach town for quiet living with all of the amenities that a resort town has to offer.
37489 SEASIDE DR
WHITE CREEK AT BETHANY
OCEAN VIEW, DE 19970
MLS Number: DESU2058866Beds: 5
Baths: 4 Full / 1 Half
Description
- This home offers the relaxation you need. Come and see for yourself! From inside or outside the home you will not believe your eyes of the magnificent view. This property blends serene waterfront living with views across your backyard over White Creek to Indian River Bay you will also see the bridge light blue at night. The firepit is situated on the patio pavers for the tranquil evenings to share with family and friends. It is situated next to the composite deck for relaxing with stairway lighting to guide you safely to the landscaped yard. The yard has irrigation and is enhanced with lighting around the property. The built-in gas grill provides the convenience just off the large screen porch for outside meals. This home boasts five bedrooms with four and a half bathrooms that provide privacy for family or guests. Step inside to a welcoming, spacious two-story foyer and elegant staircase. Set up on the right is an office or game room. On your left is the formal dining room that is being utilized as a pool table room. The butler pantry is situated between there and the kitchen. The heart of the home is the well-appointed kitchen featuring a large snack bar with double-wall ovens next to the breakfast area where you can enjoy the fabulous views through the sunroom windows. Perfect for hosting large gatherings and meal preparation the two-story living room is adjacent to the kitchen, breakfast, and sunroom. A separate laundry/mud room with a utility sink just off the two-car garage. Convenient to the kitchen is a large pantry under the second set of stairs leading from the kitchen. Views of White Creek can be enjoyed from the primary first-floor bedroom with a separate walk-in closet that leads to the ensuite. Guest may relax in the upstairs family room just off the second staircase. Designed for children is a bedroom situated with several twin beds. The Jack-N-Jill bathroom is between the upstairs family room and the third bedroom. At the rear of the home is bedroom four with an ensuite, and it's own private deck with a fabulous water view. At the end of the open hallway is another large guest room with an ensuite bath and walk-in closet. For guests convenience a powder room on the first floor. Sellers are including the four kayaks that are hung in the garage. The home is conveniently located between the community pool, the boardwalk to the gazebo, and the floating docks with a ramp for launching the kayaks. The furniture is negotiable outside of the home sale. White Creek at Bethany is located just 4.6 miles from Bethany Beach which is approximately a 12-minute drive. Dont miss out on this lifestyle you have only dreamed of.
General Details
- Bedrooms: 5
- Bathrooms, Full: 4
- Bathrooms, Half: 1
- Lot Area: 14,810
- County: SUSSEX
- Year Built: 2008
- Sub-Division: WHITE CREEK AT BETHANY
- Area: 3912
- Security: Monitored,Security System,Smoke Detector
- Sewer: Public Sewer
Community Information
- Zoning: MR
Exterior Features
- Dock: 4
- Foundation: Crawl Space,Block
- Garage(s): Y
- Pool: Yes - Community
- Roof: Architectural Shingle,Metal
- Style: Traditional
- Exterior Features: BBQ Grill, Bump-outs, Exterior Lighting, Gutter System, Lawn Sprinkler, Sidewalks, Extensive Hardscape, Underground Lawn Sprinkler
- Waterfront: N
- Waterview: Y
Interior Features
- Appliances: Built-In Microwave, Built-In Range, Dishwasher, Disposal, Dryer - Electric, Dryer - Front Loading, Icemaker, Oven - Double, Oven - Self Cleaning, Oven - Wall, Oven/Range - Gas, Range Hood, Refrigerator, Stainless Steel Appliances, Washer - Front Loading, Water Heater - Tankless
- Basement: N
- Flooring: Carpet, Ceramic Tile, Engineered Wood
- Heating: Forced Air, Zoned, Heat Pump - Electric BackUp, Heat Pump - Gas BackUp
- Cooling: Y
- Fireplace: N
- Water: Private/Community Water
- Interior Features: Additional Stairway, Breakfast Area, Butlers Pantry, Carpet, Ceiling Fan(s), Chair Railings, Combination Kitchen/Dining, Curved Staircase, Dining Area, Floor Plan - Open, Formal/Separate Dining Room, Kitchen - Gourmet, Pantry, Primary Bedroom - Bay Front, Soaking Tub, Sprinkler System, Store/Office, Upgraded Countertops, Walk-in Closet(s), Window Treatments, WhirlPool/HotTub, Double/Dual Staircase, Primary Bath(s), Recessed Lighting, Sound System
Lot Information
- SqFt: 14,810
- Dimensions: 98.00 x 176.00
School Information
- School District: INDIAN RIVER
- Elementary School: LORD BALTIMORE
- Middle School: SELBYVILLE
- High School: SUSSEX CENTRAL
Fees & Taxes
- Condo Fee: $324
- County Taxes: $314
Other Info
- Listing Courtesy Of: Keller Williams Realty

