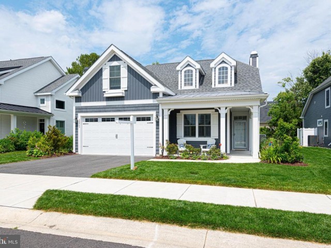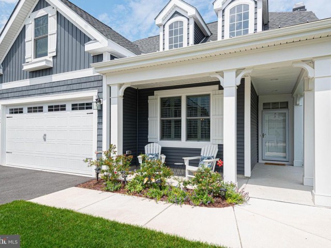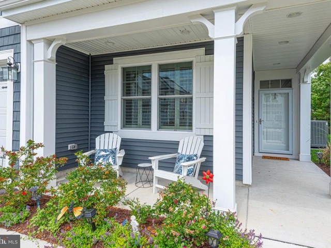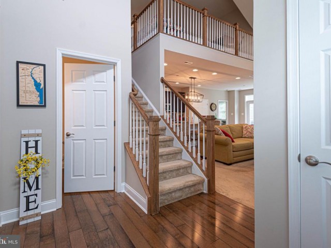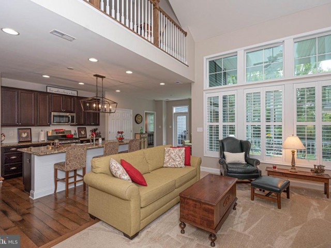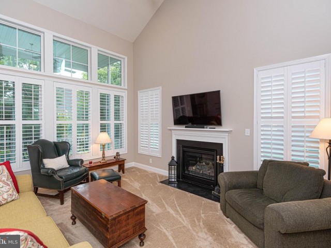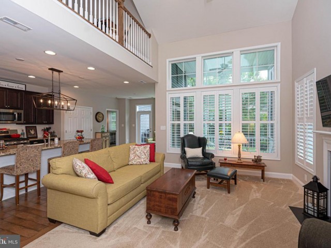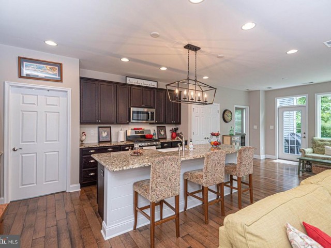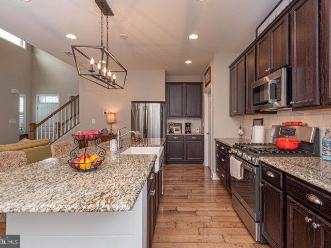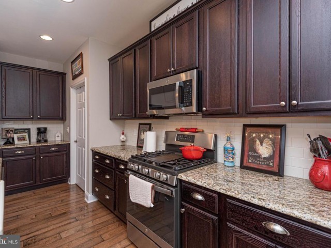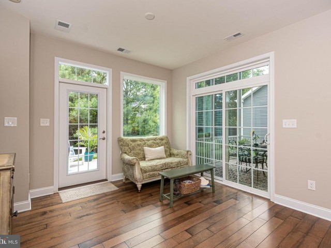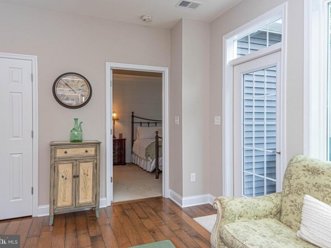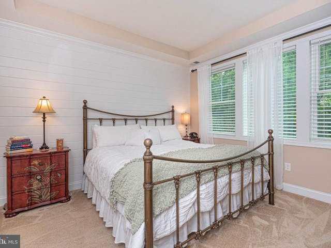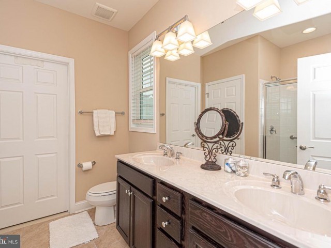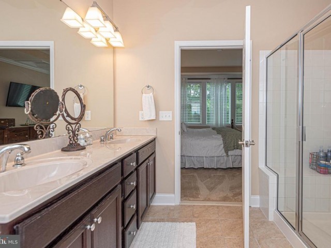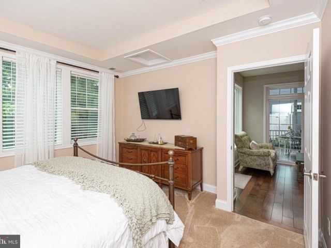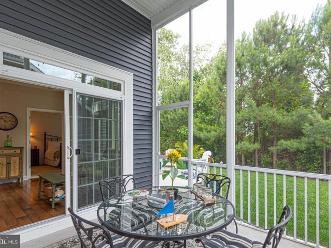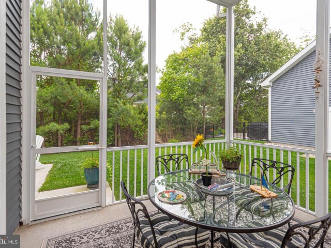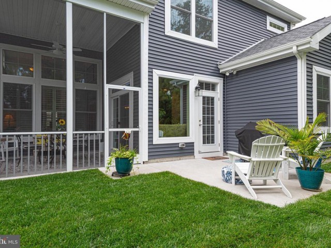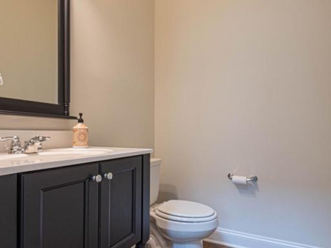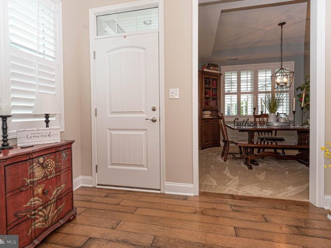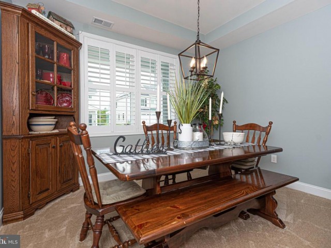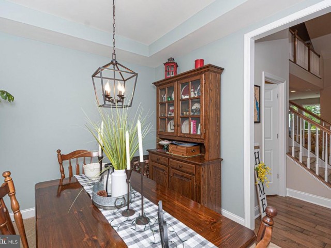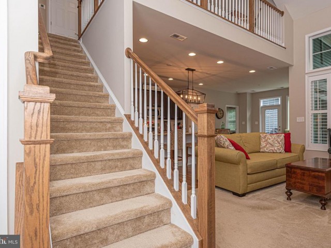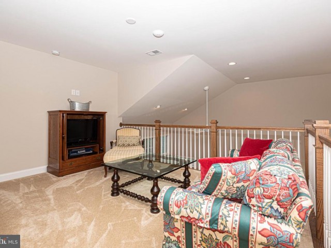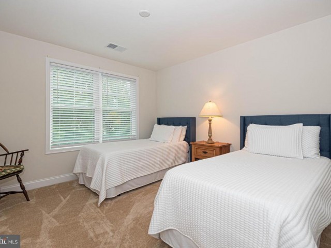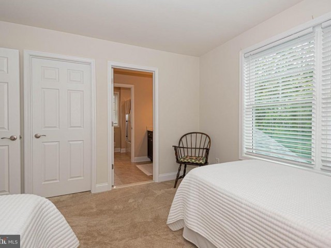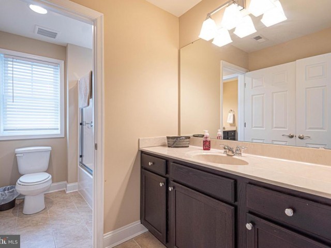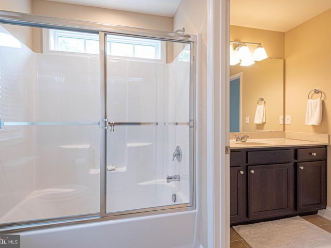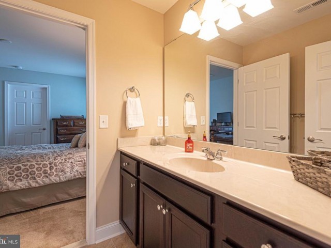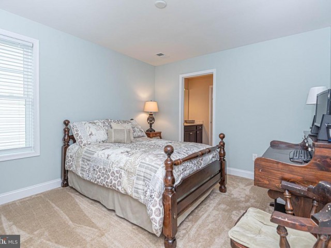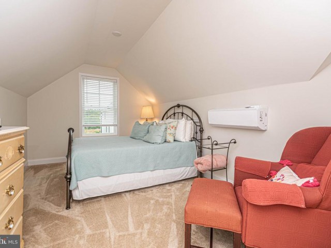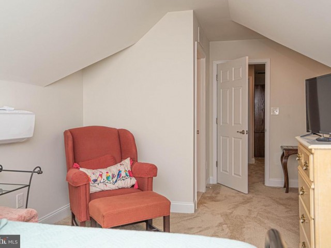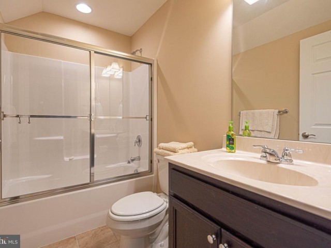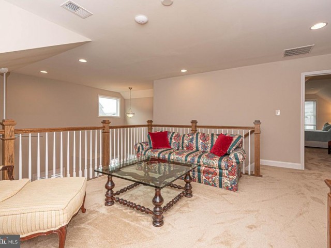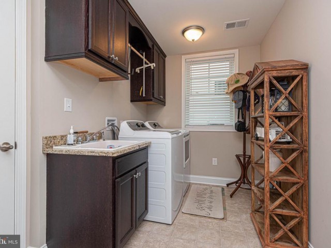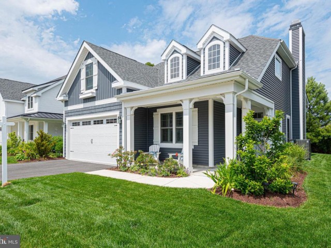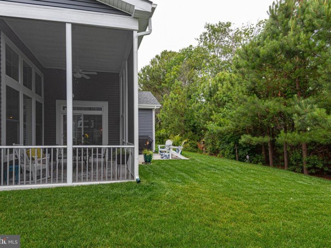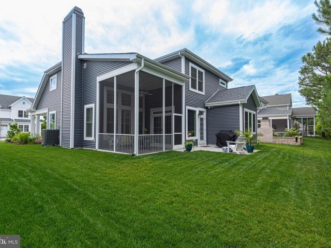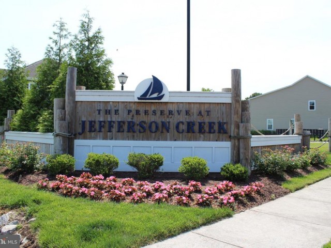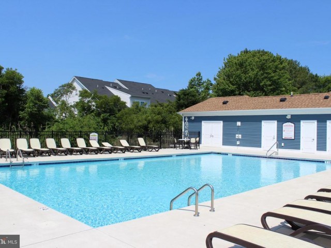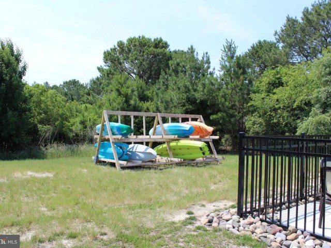38865 SANDPIPER CIR #12
38865 SANDPIPER CIR #12
PRESERVE AT JEFFERSON CREEK
FRANKFORD, DE 19945
MLS Number: DESU2042788
Originally $714,900
$674,900
Beds: 4
Baths: 3 Full / 1 Half
$674,900
Beds: 4
Baths: 3 Full / 1 Half
Description
- Sellers offering a one year home warranty! A fabulous community situated along the reservation area of the Assawoman Canal, this 2-year-old home (2x6 constuction) is truly special. The floorplan is amazing with a stunning 2-story living room with a gas fireplace, a gourmet kitchen with granite countertops, stainless steel appliances, and upgraded cabinets with a center island accented with shiplap. A perfect place for a cup of coffee or breakfast. Off the kitchen, is the breakfast area or a study with lots of windows to let the sunlight in and a library, office, or formal dining room, your decision on how to use this flex room. Throughout most of the public area, you find dark-colored plank-style flooring complimenting the décor. The primary ensuite is large enough to accommodate a king-size bed and the bathroom has a walk-in shower. Upstairs, you discover a loft area perfect to watch tv or relax on the couch with a good book, 3 guest bedrooms with ample closet space and 2 full bathrooms. Back down stairs, you will enjoy the very private backyard with a patio and a screened porch, great place for summer evenings to dine out or play cards. The garage is large enough for 2 cars plus some additional storage. The Preserve at Jefferson Creek is a small community where the HOA takes care of the grass cutting, pool, and common areas. This little gem is a short distance to the kayak launch on the Assawoman canal and just a few more minutes to the great beaches of Bethany beach and all its attractions. Golf, fishing, walking trails, and state parks are conveniently located nearby. HVAC under warranty until 2027, appliance under warranty until 2026. NEW lower HOA fee $198.00 per month effective 1/1/24. Owners will be responsible for their own insurance
Amenities
- Pool - Outdoor
General Details
- Bedrooms: 4
- Bathrooms, Full: 3
- Bathrooms, Half: 1
- County: SUSSEX
- Year Built: 2021
- Sub-Division: PRESERVE AT JEFFERSON CREEK
- Historical District: N
- Area: 2400
- Security: Smoke Detector,Carbon Monoxide Detector(s)
- Sewer: Public Sewer
Community Information
- Zoning: MR
Exterior Features
- Foundation: Concrete Perimeter
- Garage(s): Y
- Pool: Yes - Community
- Roof: Architectural Shingle
- Style: Coastal
- Waterfront: N
- Waterview: N
Interior Features
- Appliances: Oven/Range - Gas, Refrigerator, Dishwasher, Dryer, Washer, Water Heater, Disposal, Microwave, Stainless Steel Appliances
- Basement: N
- Flooring: Carpet, Ceramic Tile, Engineered Wood
- Heating: Forced Air
- Cooling: Y
- Fireplace: Y
- Furnished: No
- Water: Public
- Interior Features: Window Treatments, Recessed Lighting, Entry Level Bedroom, Walk-in Closet(s), Kitchen - Island, Upgraded Countertops, Primary Bath(s), Floor Plan - Open, Breakfast Area, Carpet, Ceiling Fan(s), Combination Kitchen/Living, Dining Area, Kitchen - Gourmet, Stall Shower, Tub Shower, Wainscotting
School Information
- School District: INDIAN RIVER
Fees & Taxes
- Condo Fee: $198
Other Info
- Listing Courtesy Of: BETHANY AREA REALTY LLC

