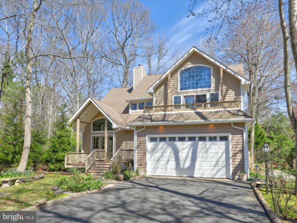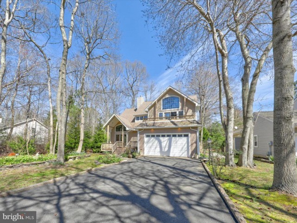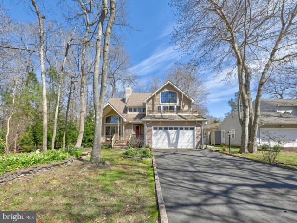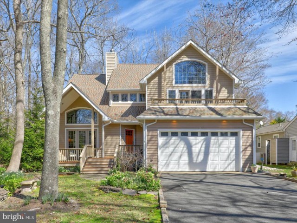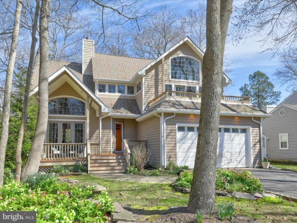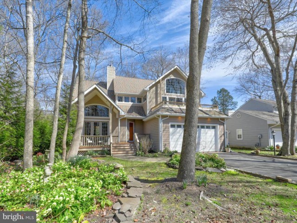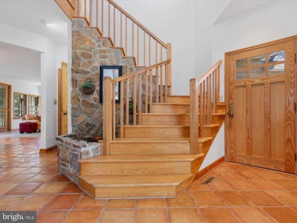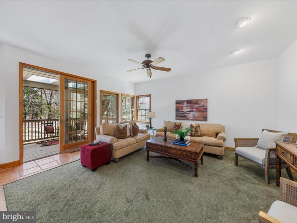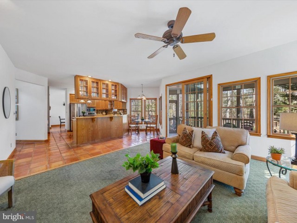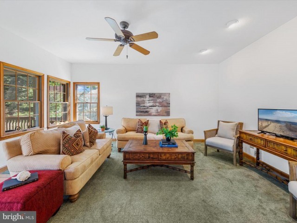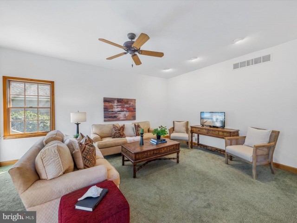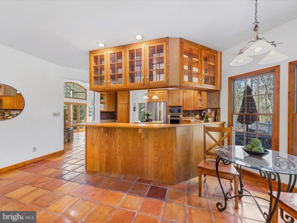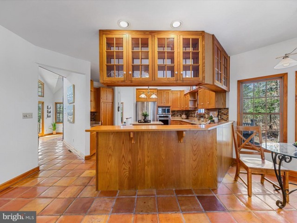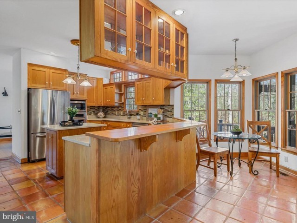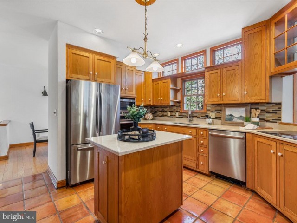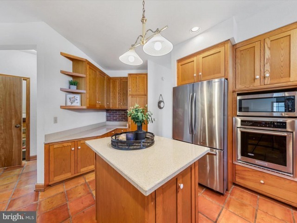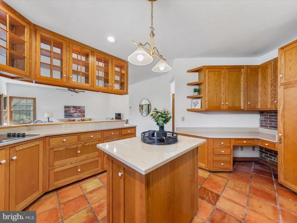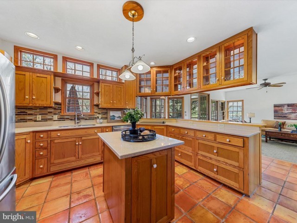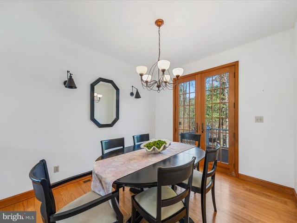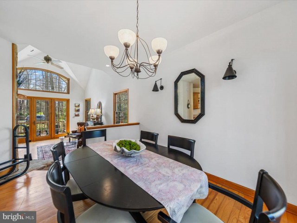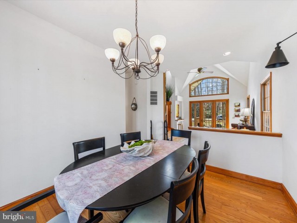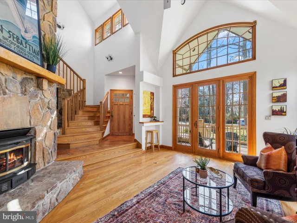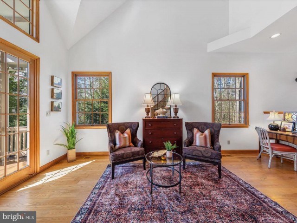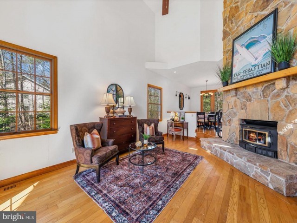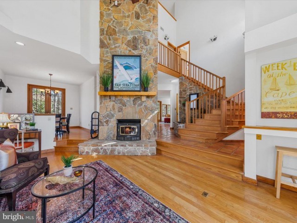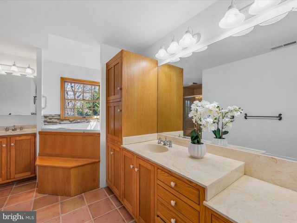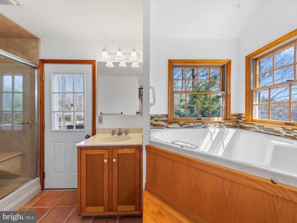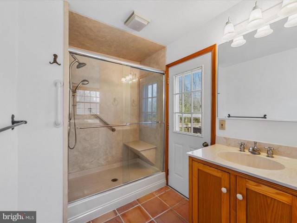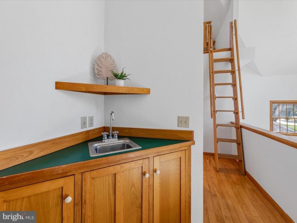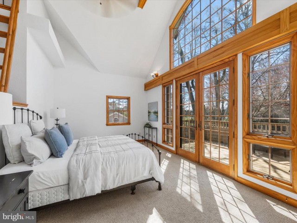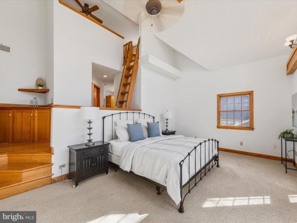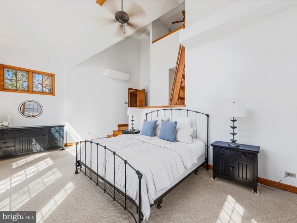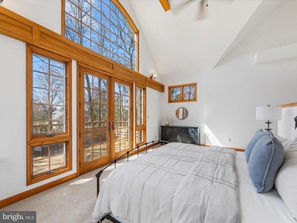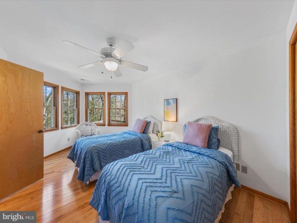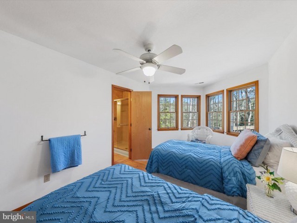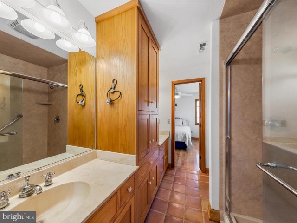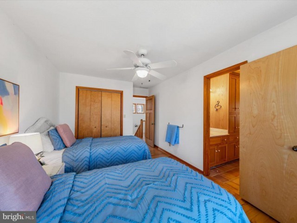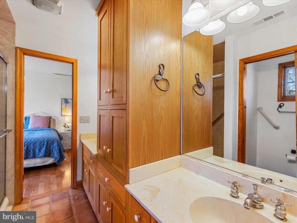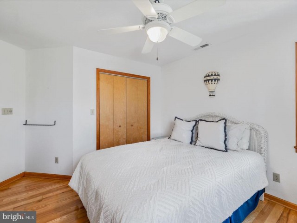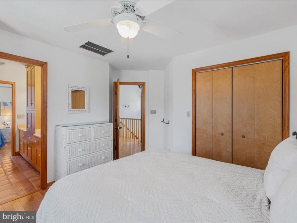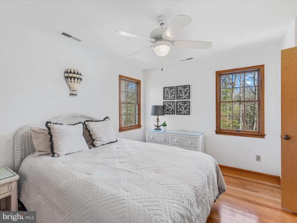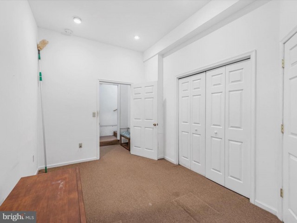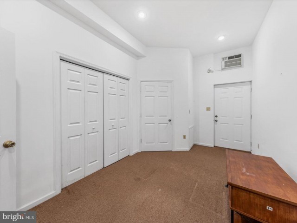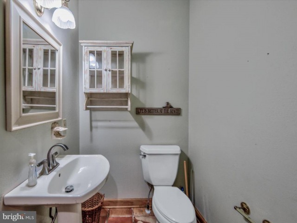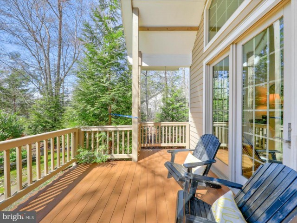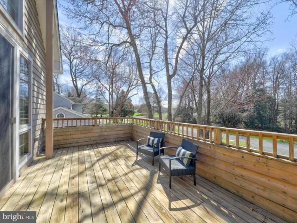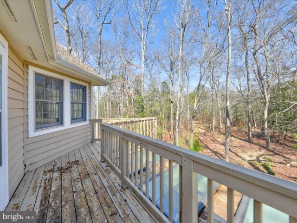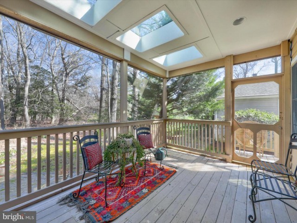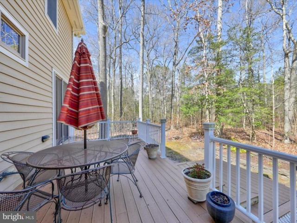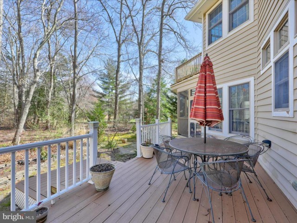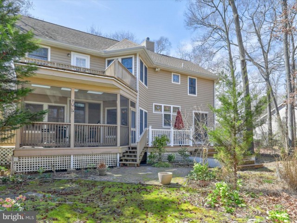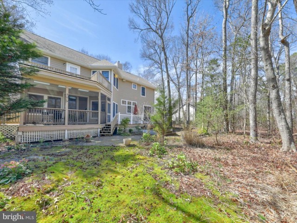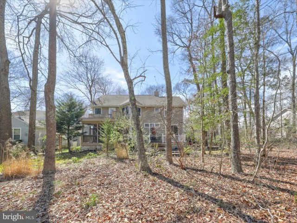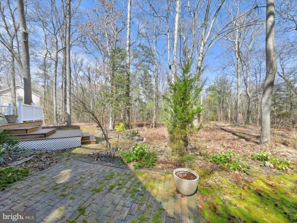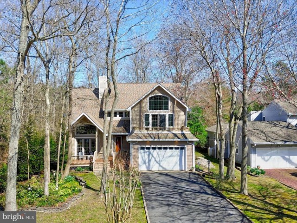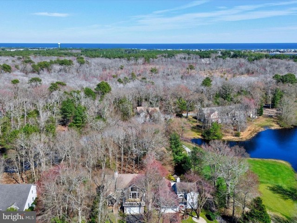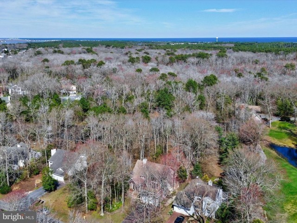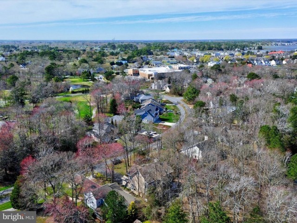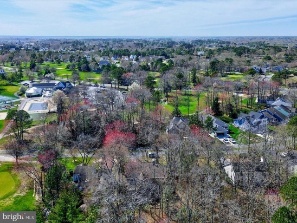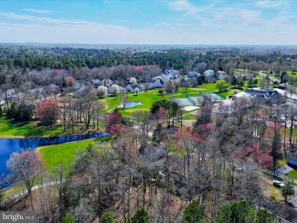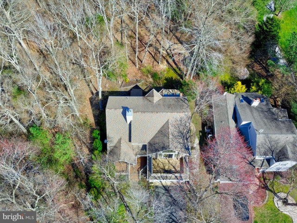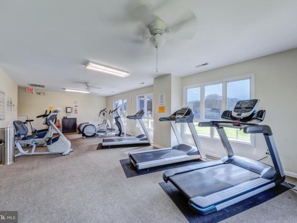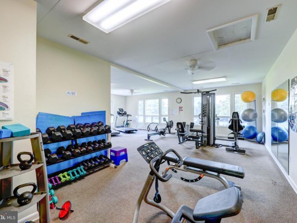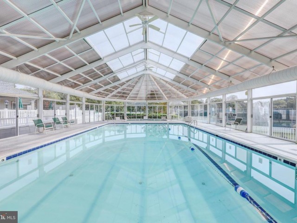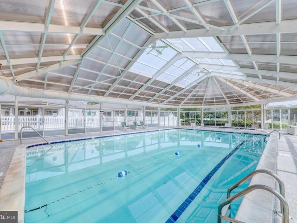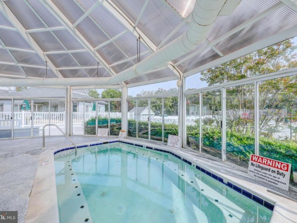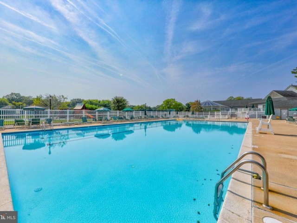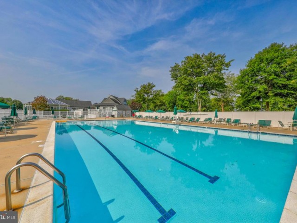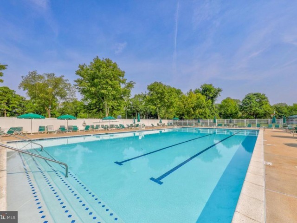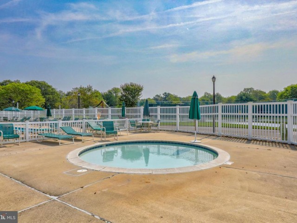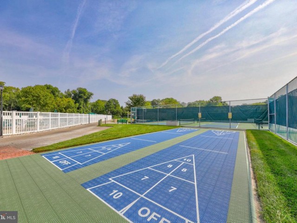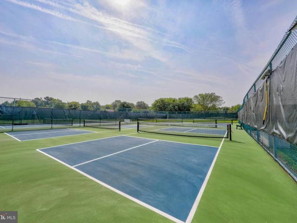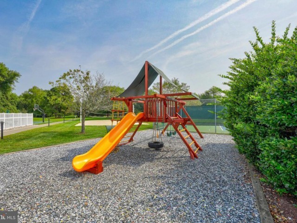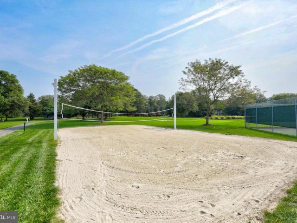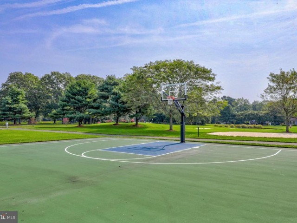653 BETHANY LOOP
Bethany Beach
Bethany Beach is a small, coastal beach town in Delaware. This peaceful beach town has embraced its own quiet lifestyle for years. North of Bethany, Delaware Seashore State Park is lined with miles of beaches, and South holds Fenwick Island State Park with dunes and surf area. Bethany Beach has a family-friendly charm that attracts fun-loving beachgoers from all over. Bethany offers well-maintained beaches, fine dining, and a quaint boardwalk filled with unique beach shops and sweet treats.
Things to Do in Bethany Beach
Enjoy the best seaside living in Bethany Beach. Put your toes in the sand and enjoy free concerts and movies on the beach. Stroll down the trails of Bethany Beach’s Nature Center, or grab your buddies to go golfing at Bethany Beach’s best golf clubs. Enjoy sunbathing by the water, shopping tax-free around town, and end your evening with a delicious meal at the area’s best restaurants. Bethany Beach is the perfect beach destination for families looking for quiet beach living and endless fun.
653 BETHANY LOOP
SALT POND
BETHANY BEACH, DE 19930
MLS Number: DESU2058378$775,000
Beds: 3
Baths: 2 Full / 1 Half
Description
- Welcome to your new home! With a harmonious blend of elegance and functionality, this 3 bedroom, 2.5 bath home offers 2,800 square feet of living space thoughtfully designed for comfort and relaxation. Step inside to discover a thoughtfully designed interior adorned with exquisite details. Ash hardwood floors grace the great room and dining room, creating an inviting area to enjoy. The great room features vaulted ceilings adorned with exposed beams, accentuating the grandeur of the 24-foot tall stone fireplace and hearth, complete with a woodstove for cozy evenings. French doors enhance the ambiance and provide seamless access to the expansive cedar decks, seamlessly blending indoor and outdoor living. The gourmet kitchen is a chef's delight, boasting custom-built solid ash cabinetry, a Jenn Air down draft range, convection oven, and oversized sink. The adjoining dining room offers an intimate setting for meals with loved ones and French doors that open to another cedar deck, providing a tranquil retreat to enjoy. Adjacent to the kitchen, a family room beckons relaxation and leads seamlessly to a screened-in porch which leads out to a paver patio, which is perfect for entertaining. Ascending the custom-built solid ash stairway, you'll discover a luxurious split-level primary bedroom sanctuary complete with private cedar decks, dual walk-in closets and vanities, and a spa-like ensuite bathroom featuring a two-person triangular Jacuzzi tub with panoramic views. There is also a 300sf loft accessed from the primary bedroom, ideal for a private retreat or home office. Two additional bedrooms with a jack and jill bath, and a second-floor laundry room offer flexibility and convenience for modern living. This home is equipped with a super efficient dual-zone, hydronic heating system, blown-in insulation in walls, Anderson windows and doors throughout ensure energy efficiency and durability, while the oversized garage provides ample storage space and includes a sink for added convenience. In addition to being less than a mile from the beach, the Salt Pond Community offers a mid-length, executive 18-hole golf course, a community recreational center, indoor and outdoor pools, tennis and pickleball courts, a children's play area, and more. Experience the epitome of luxury living surrounded by nature's beauty in this meticulously crafted home, where every detail has been thoughtfully designed to enhance your lifestyle. Don't miss the opportunity to make this paradise yours. Schedule your private tour today!
Amenities
- Basketball Courts, Club House, Exercise Room, Golf Course Membership Available, Meeting Room, Pool - Indoor, Pool - Outdoor
General Details
- Bedrooms: 3
- Bathrooms, Full: 2
- Bathrooms, Half: 1
- Lot Area: 8,276
- County: SUSSEX
- Year Built: 1994
- Sub-Division: SALT POND
- Area: 2800
- Sewer: Public Sewer
Community Information
- Zoning: MR
Exterior Features
- Foundation: Crawl Space
- Garage(s): Y
- Pool: Yes - Community
- Style: Coastal
- Waterfront: N
- Waterview: N
Interior Features
- Appliances: Cooktop, Oven - Wall, Disposal, Washer, Dishwasher, Microwave
- Basement: N
- Heating: Forced Air
- Cooling: Y
- Fireplace: Y
- Furnished: Yes
- Water: Public
- Interior Features: Kitchen - Island, Breakfast Area, Dining Area, Ceiling Fan(s)
Lot Information
- SqFt: 8,276
- Dimensions: 66.00 x 130.00
School Information
- School District: INDIAN RIVER
Fees & Taxes
- Condo Fee: $2,240
- County Taxes: $146
Other Info
- Listing Courtesy Of: Long & Foster Real Estate, Inc.

