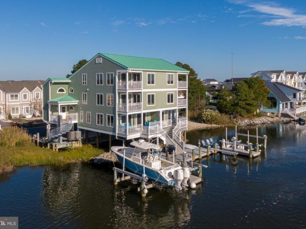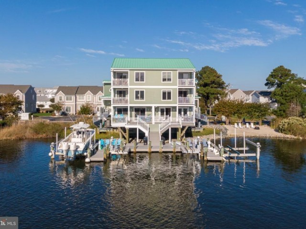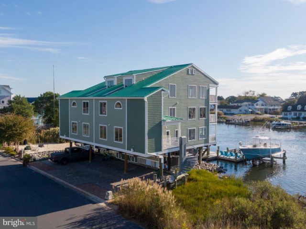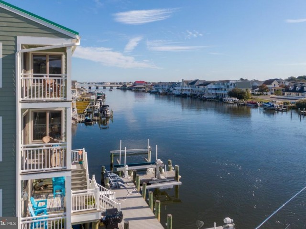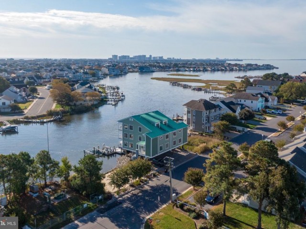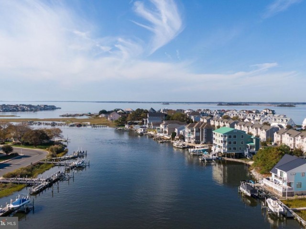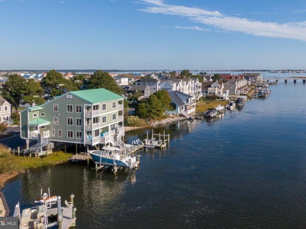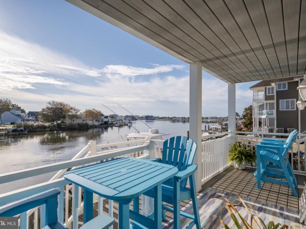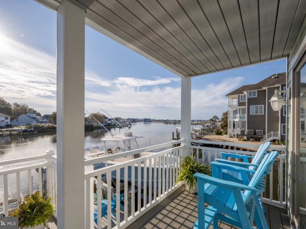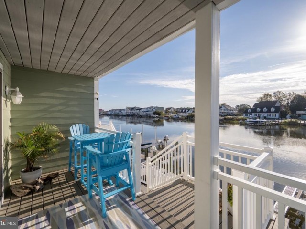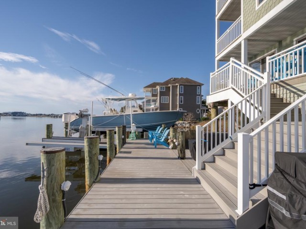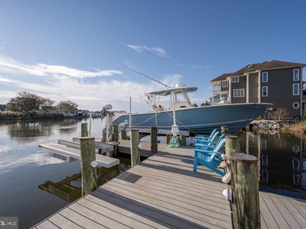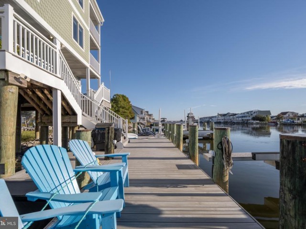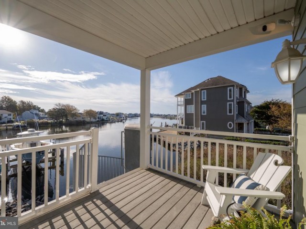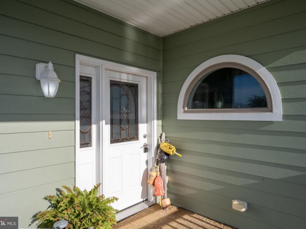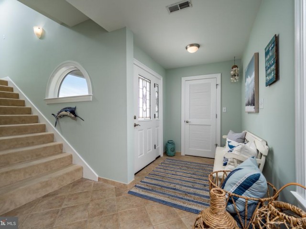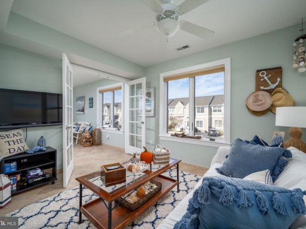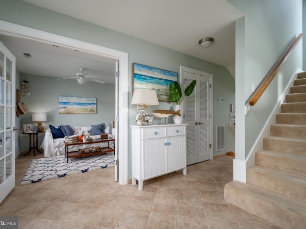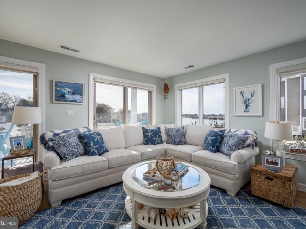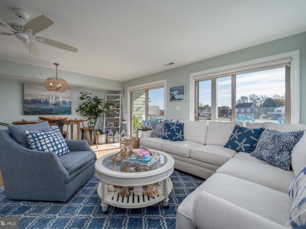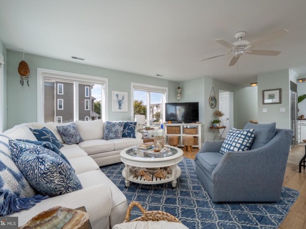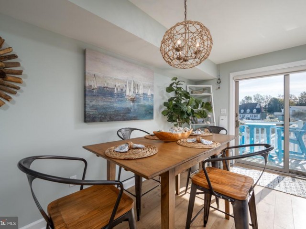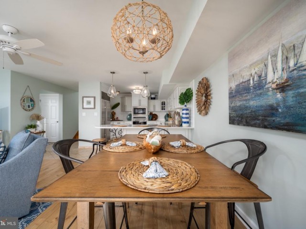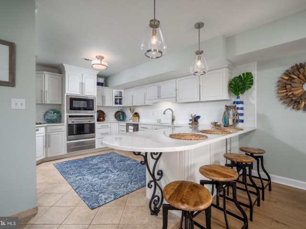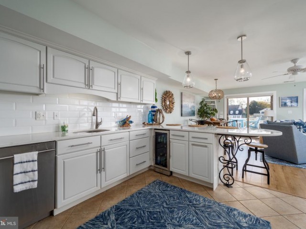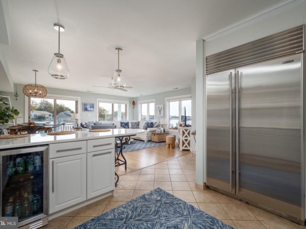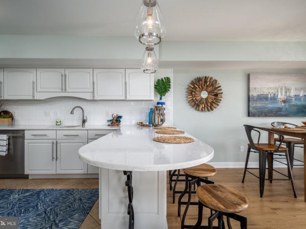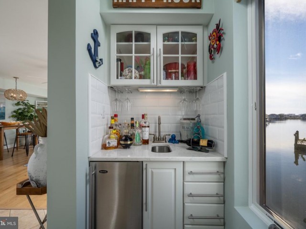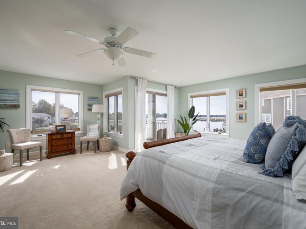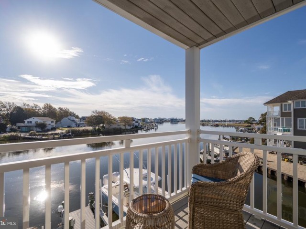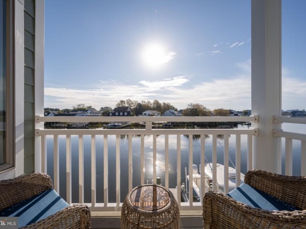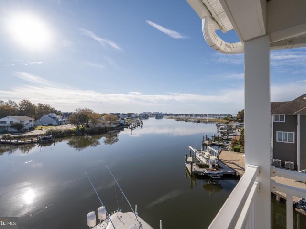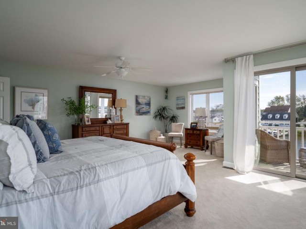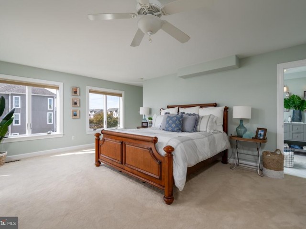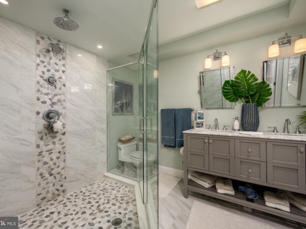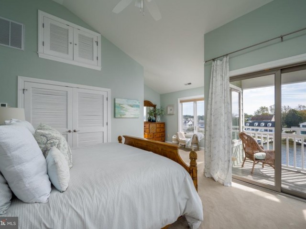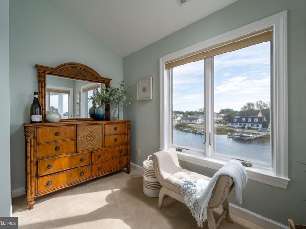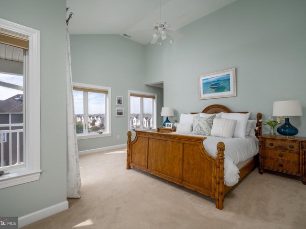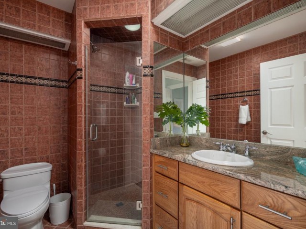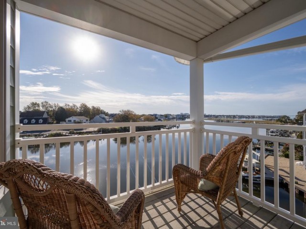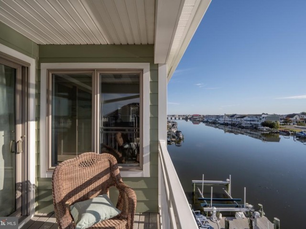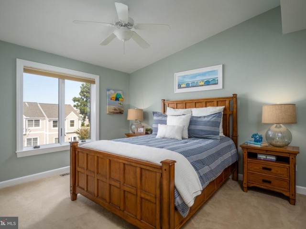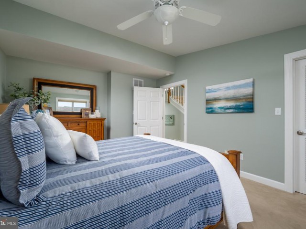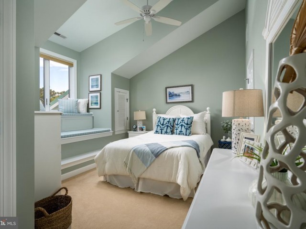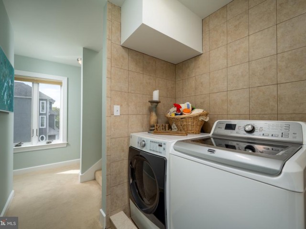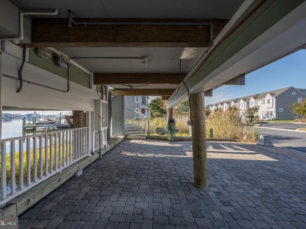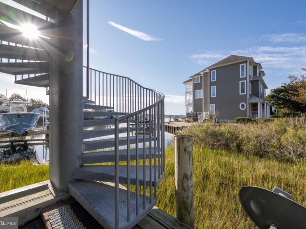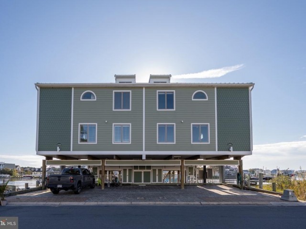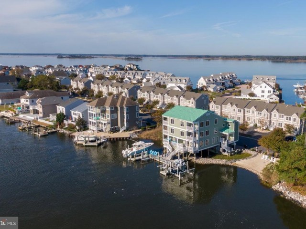13451 MADISON AVE
13451 MADISON AVE
GLEN ACRES
OCEAN CITY, MD 21842
MLS Number: MDWO2017036
Originally $1,399,500
$1,349,000
Beds: 4
Baths: 4 Full / 1 Half
$1,349,000
Beds: 4
Baths: 4 Full / 1 Half
Description
- An incredible opportunity to own a stunning and spacious 4-bedroom, 4.5-bathroom waterfront townhome with its own deeded dock and boat lifts. Conveniently located near Fenwick Island on the ditch, it provides easy access by boat, bike, walk or car to Maryland and Delaware beaches. The spacious living room features elegant hardwood floors and offers breathtaking water views, with direct access to your private multitiered deck. For those that like to cook, the kitchen is a true delight. It boasts ample space, stainless steel high end appliances, tile flooring, granite countertops, a built-in microwave, and a wine fridge. The glistening glass-tiled backsplash adds a touch of sophistication to the space. This exceptional home features not one but two owner suites, each with its private bath and balcony, providing spectacular water views. The oversized suite on the second floor features a generous walk-in shower and a double vanity, while the third-floor owner suite offers vaulted ceilings and additional storage space. Two additional spacious bedrooms and a den/office offer lots of space to host friends and family and enjoy the beach lifestyle. And on top of that, there are no condo or HOA fees. This prime location is a short walkable distance to a variety of restaurants and family-friendly entertainment options. Ready to upgrade your waterfront beach lifestyle. Don't miss this opportunity to own a slice of coastal paradise.
General Details
- Bedrooms: 4
- Bathrooms, Full: 4
- Bathrooms, Half: 1
- Lot Area: 5,000
- County: WORCESTER
- Year Built: 2006
- Sub-Division: GLEN ACRES
- Historical District: N
- Public Maintained Road: Public
- Area: 2568
- Sewer: Public Sewer
Community Information
- Zoning: R-3
Exterior Features
- Dock: 1
- Foundation: Pilings
- Garage(s): N
- Pool: No Pool
- Roof: Architectural Shingle,Metal
- Style: Coastal
- Exterior Features: Extensive Hardscape
- Waterfront: Y
- Waterview: Y
Interior Features
- Appliances: Dishwasher, Disposal, Dryer, Microwave, Oven/Range - Electric, Icemaker, Oven - Wall, Washer
- Basement: N
- Flooring: Hardwood, Ceramic Tile, Carpet
- Heating: Heat Pump(s)
- Cooling: Y
- Fireplace: N
- Furnished: Yes
- Water: Public
- Interior Features: Primary Bedroom - Bay Front, Walk-in Closet(s), Window Treatments, Wine Storage, Ceiling Fan(s)
Lot Information
- SqFt: 5,000
- Dimensions: 50.00 x 100.00
School Information
- School District: WORCESTER COUNTY PUBLIC SCHOOLS
- High School: STEPHEN DECATUR
Fees & Taxes
- County Taxes: $5,803
Other Info
- Listing Courtesy Of: Shore 4U Real Estate

