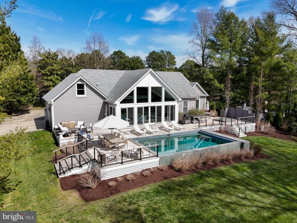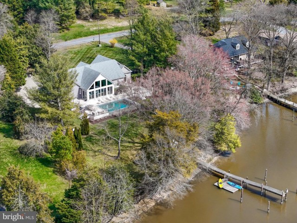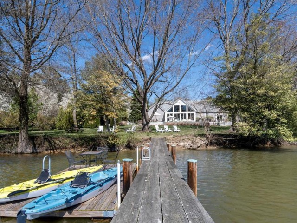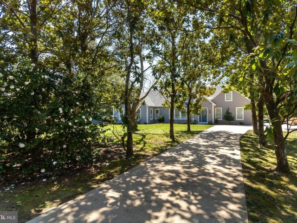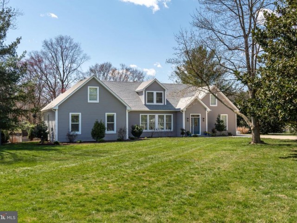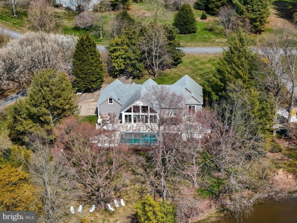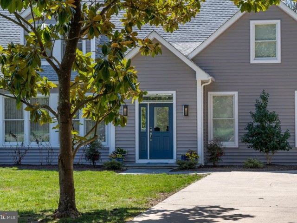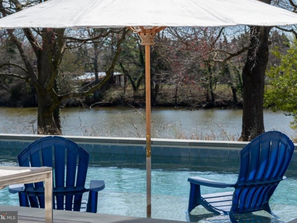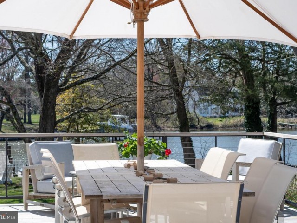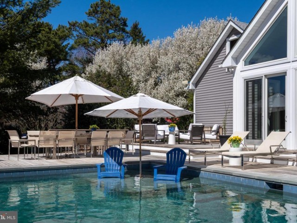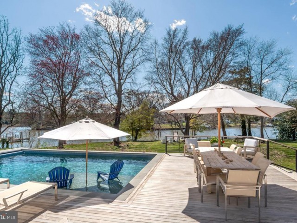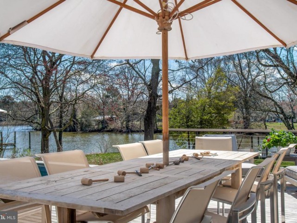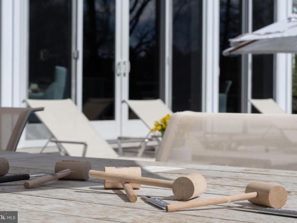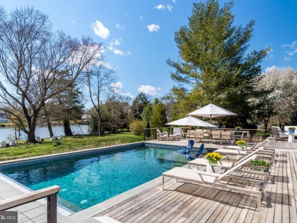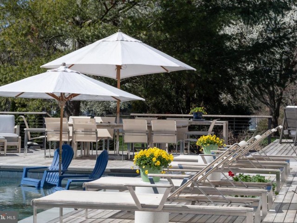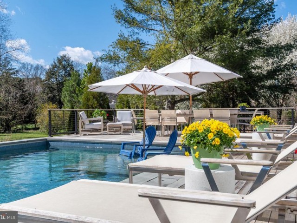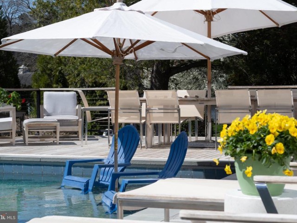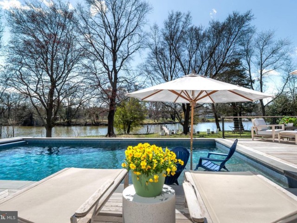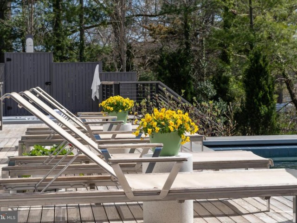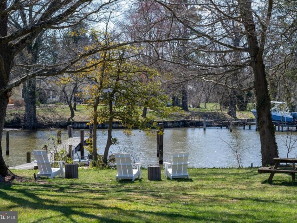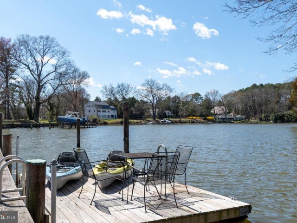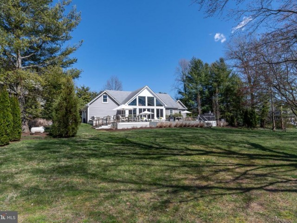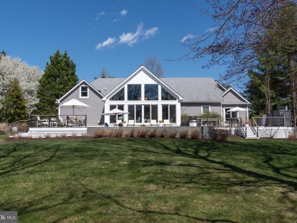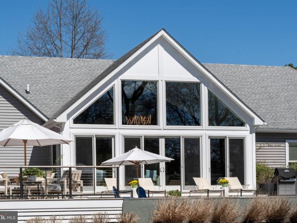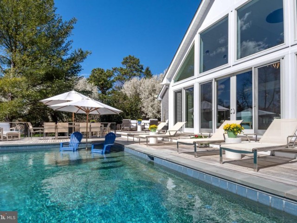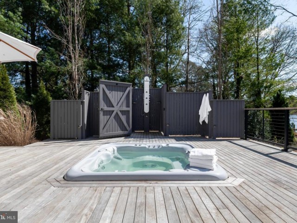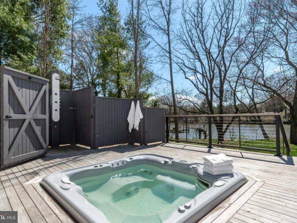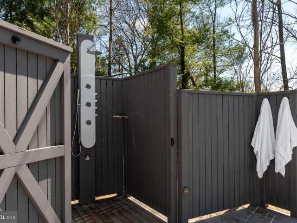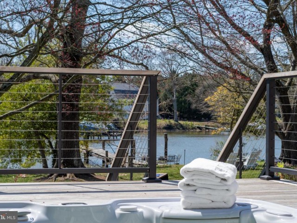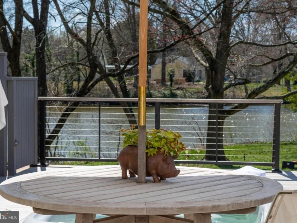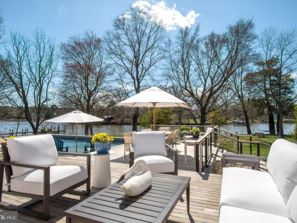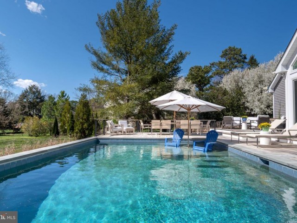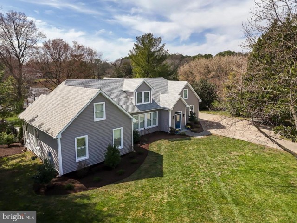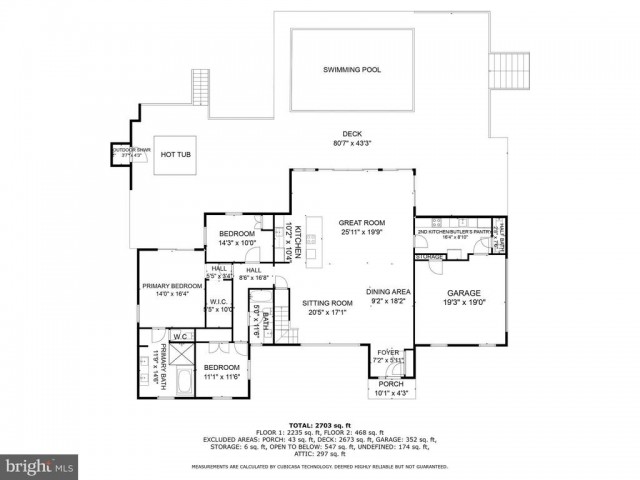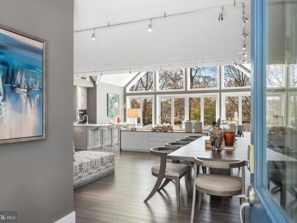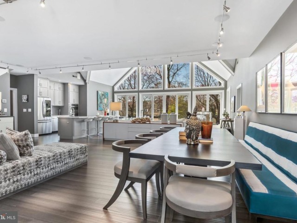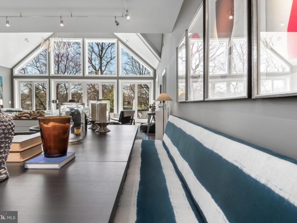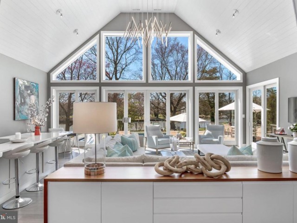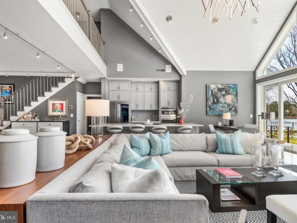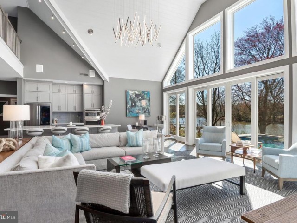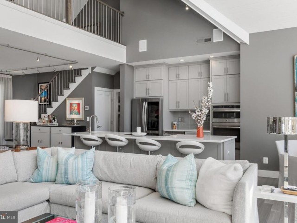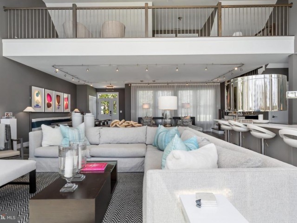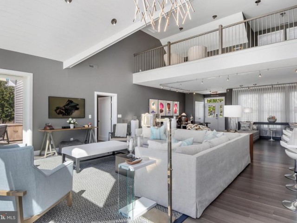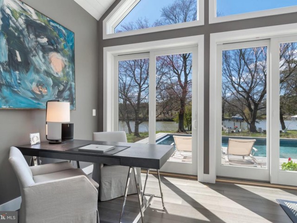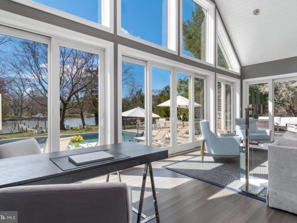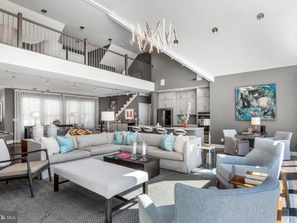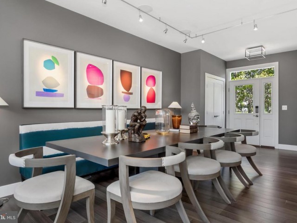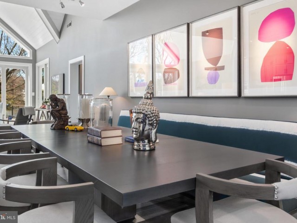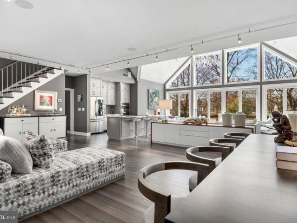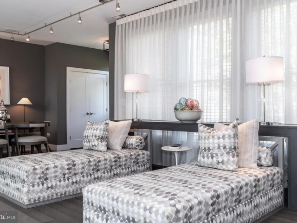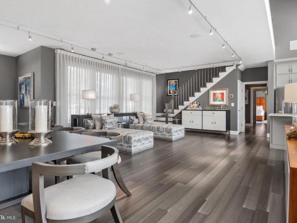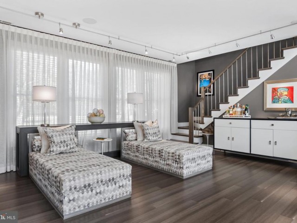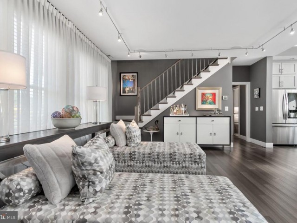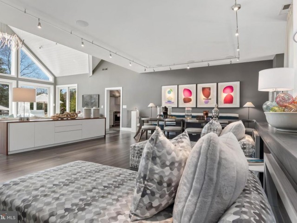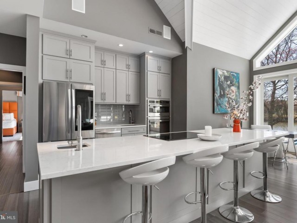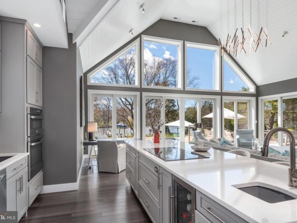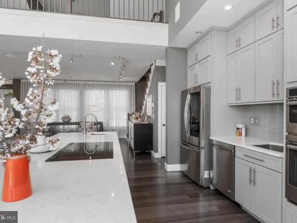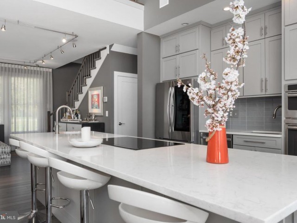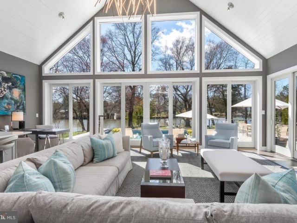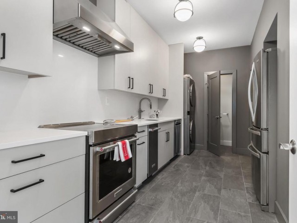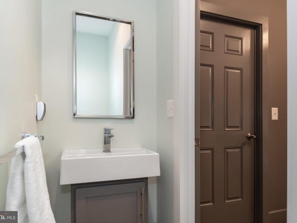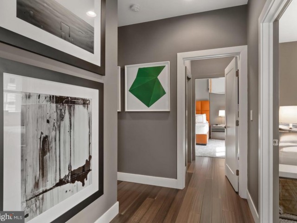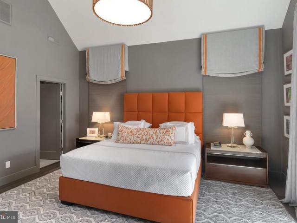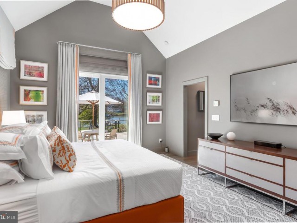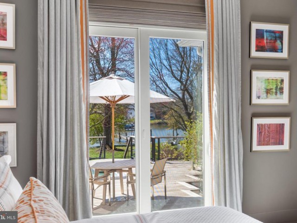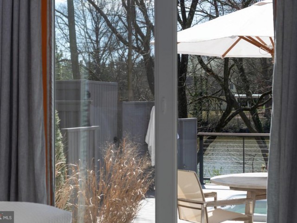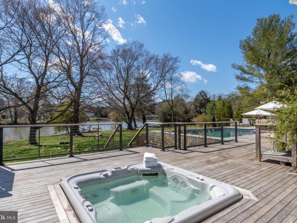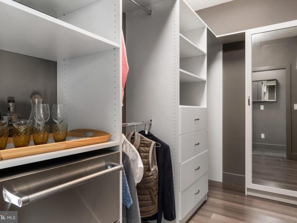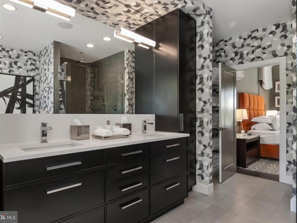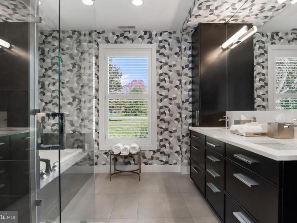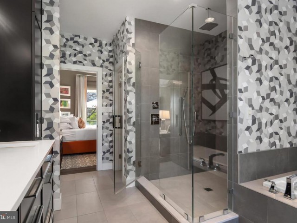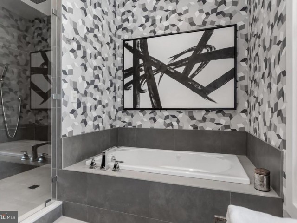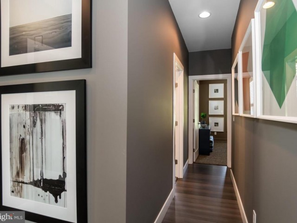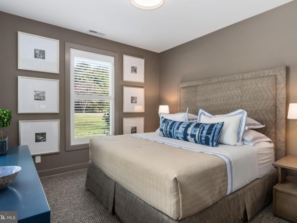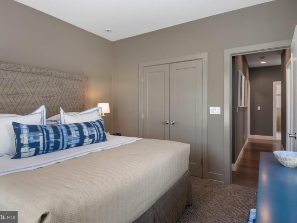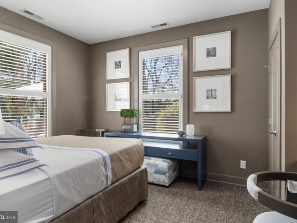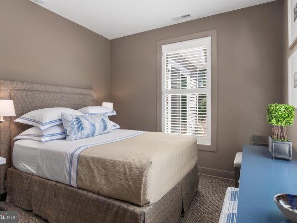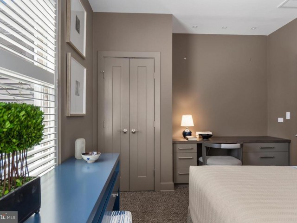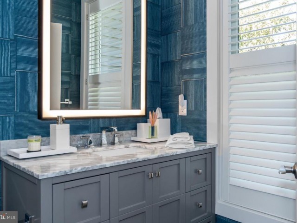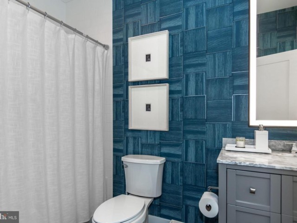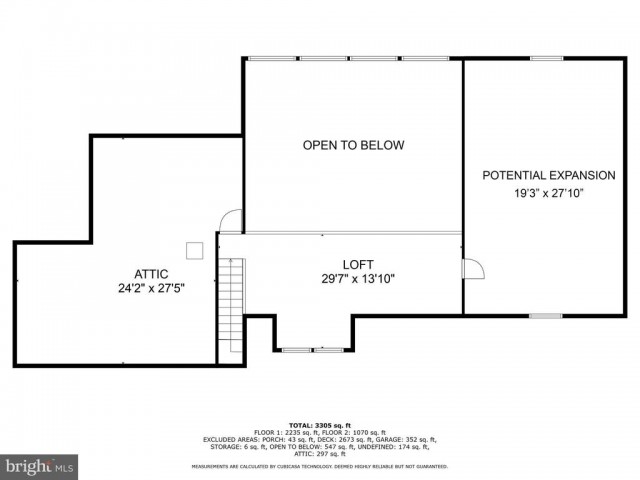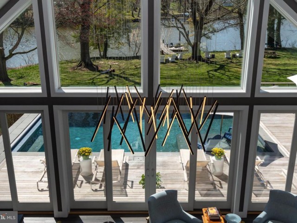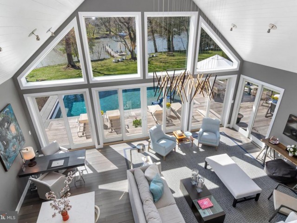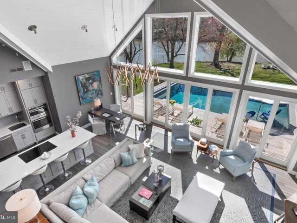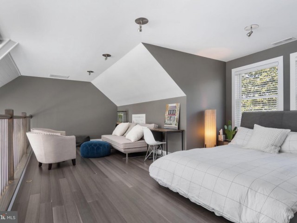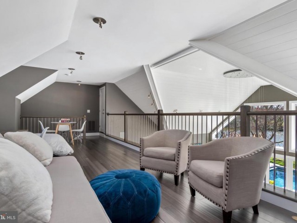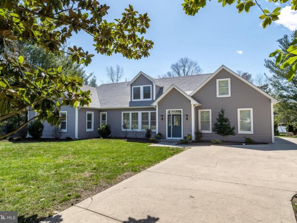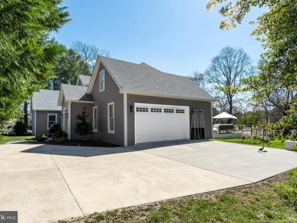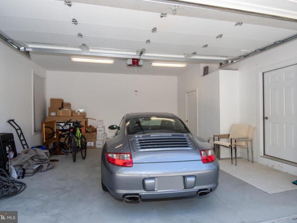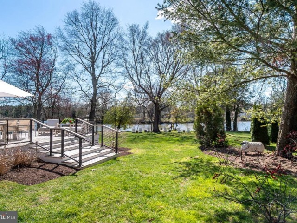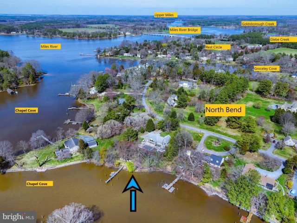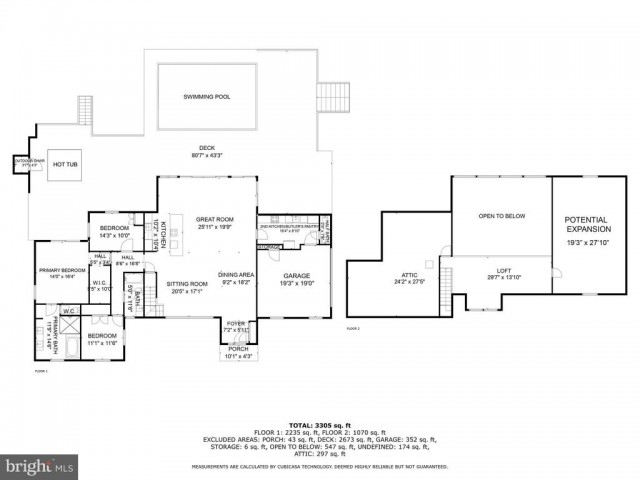8627 NORTHBEND CIR
8627 NORTHBEND CIR
NORTH BEND
EASTON, MD 21601
MLS Number: MDTA2007456
$2,150,000
Beds: 3
Baths: 2 Full / 1 Half
Beds: 3
Baths: 2 Full / 1 Half
Description
- Presenting a stunning new Talbot County waterfront listing located in the sought-after community of Northbend off St. Michaels Road. Overlooking picturesque Chapel Cove on the Miles River, this lovely 2800+sf 1.5 story residence offers 3 bedrooms and 2.5 baths in a premium location just minutes from downtown Easton and historic St. Michaels. Built 8 years ago, this home includes recent high-quality upgrades including a 1000sf+ Ipe rear deck overlooking the Cove complete with cable deck railing, a heated gunite pool with Baja shelf and automatic cover, a 6-person hot tub and a private outdoor shower. Inside, an open concept floorplan with a wall of waterside windows provides breathtaking SW water views. Additional highlights include a gourmet kitchen, second private kitchen/butler's pantry and first floor laundry as well as a second-floor family room/loft with breathtaking water views. A 2-car garage, geothermal HVAC, encapsulated crawl space, professional landscaping, exterior irrigation and lighting are additional features of this luxurious property. Public sewer is under construction in Northbend which gives owner flexibility for future expansion including the possibility of an additional 2nd floor bedroom suite (or other use) in existing unfinished space over garage. Sketches are available for 2nd floor suite as well as architectural drawings for a waterside screened porch. The existing backyard deck complex and backyard landscaping plans were created by local Landscape Designer Jan Kirsh. All designer furnishings, art, and household items (with the exception of a few personal items) are available and negotiable outside the real property transaction. Bailey Marine Contractor's assessment of pier and shoreline available including estimates for pier replacement and future (5-7 years) potential shoreline work. All as-is and factored into pricing. Please note that tax record square footage includes 2nd floor unfinished space, actual current finished space is 2800fsf+/-.
General Details
- Bedrooms: 3
- Bathrooms, Full: 2
- Bathrooms, Half: 1
- Lot Area: 46,609
- County: TALBOT
- Year Built: 2016
- Sub-Division: NORTH BEND
- Historical District: N
- Public Maintained Road: City/County
- Area: 2800
- Security: Fire Detection System,Smoke Detector
- Sewer: Septic Exists
- Acres: 1
Community Information
- Zoning: RR
Exterior Features
- Dock: 1
- Foundation: Crawl Space
- Garage(s): Y
- Pool: Yes - Personal
- Roof: Shingle
- Style: Contemporary
- Exterior Features: Outside Shower, Hot Tub, Exterior Lighting, BBQ Grill, Underground Lawn Sprinkler
- Waterfront: Y
- Waterview: Y
Interior Features
- Appliances: Cooktop, Dishwasher, Icemaker, Oven - Self Cleaning, Oven - Wall, Washer, Built-In Microwave, Built-In Range, Cooktop - Down Draft, Disposal, Washer - Front Loading, Dryer - Front Loading, Extra Refrigerator/Freezer, Exhaust Fan
- Basement: N
- Flooring: Bamboo, Carpet, Ceramic Tile
- Heating: Forced Air
- Cooling: Y
- Fireplace: N
- Water: Well
- Interior Features: 2nd Kitchen, Dining Area, Attic, Entry Level Bedroom, Pantry, Primary Bath(s), Soaking Tub, Stall Shower, Tub Shower, Upgraded Countertops, Walk-in Closet(s), WhirlPool/HotTub, Window Treatments
Lot Information
- SqFt: 46,609
School Information
- School District: TALBOT COUNTY PUBLIC SCHOOLS
Fees & Taxes
- County Taxes: $7,065
Other Info
- Listing Courtesy Of: Benson & Mangold, LLC

