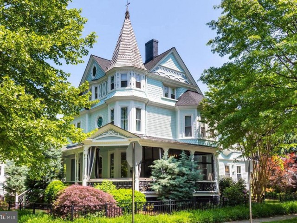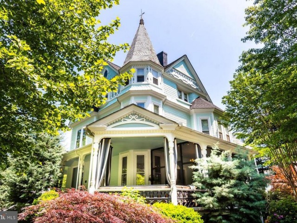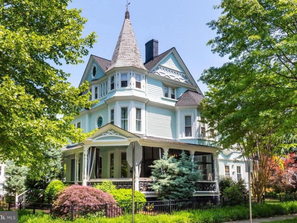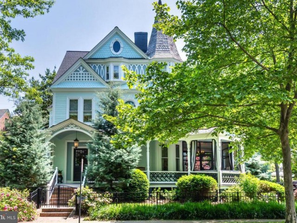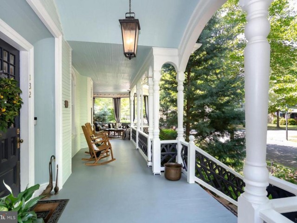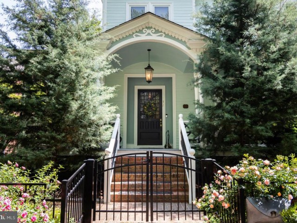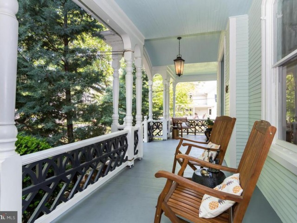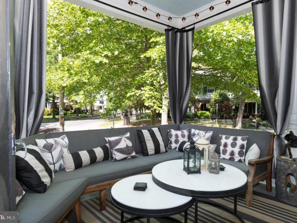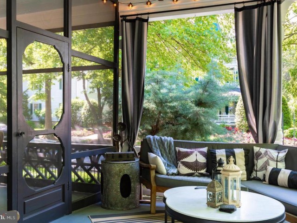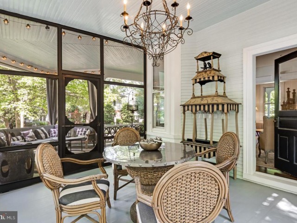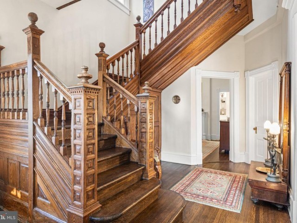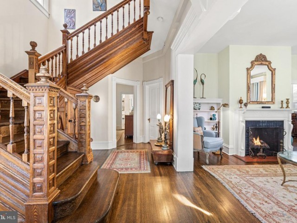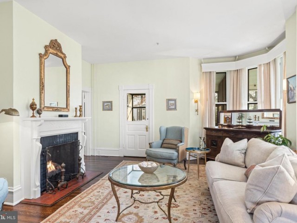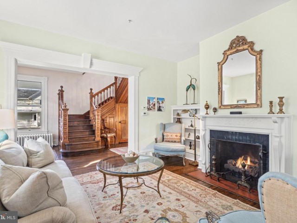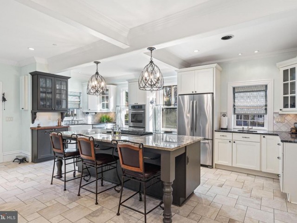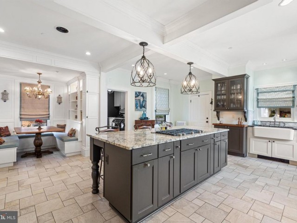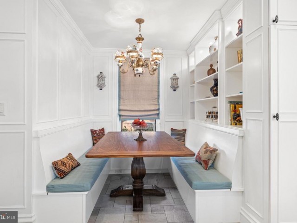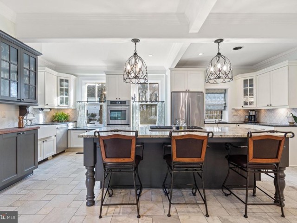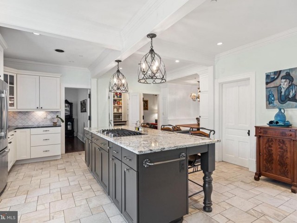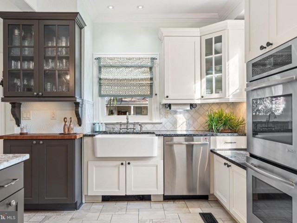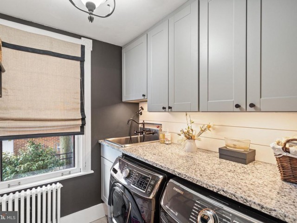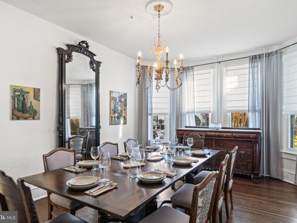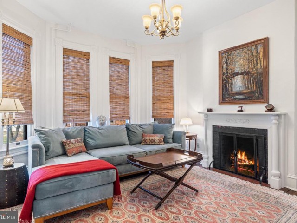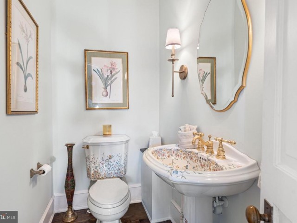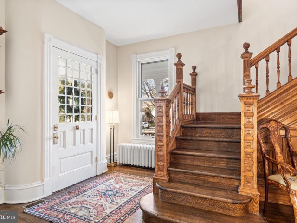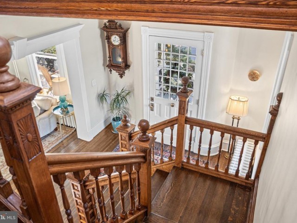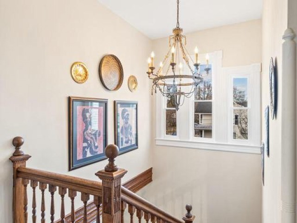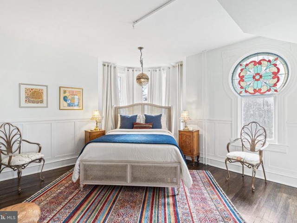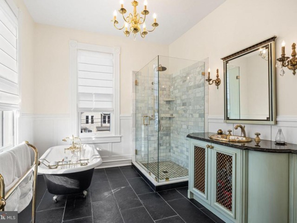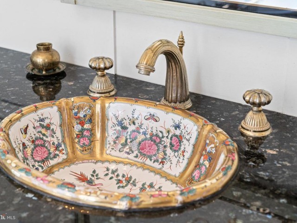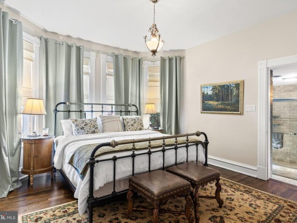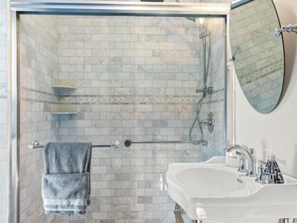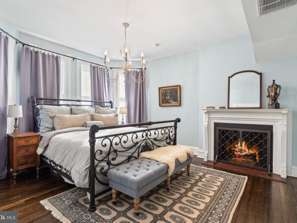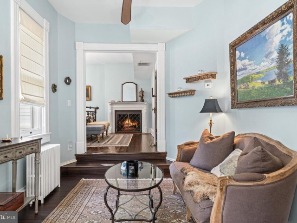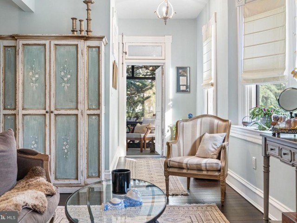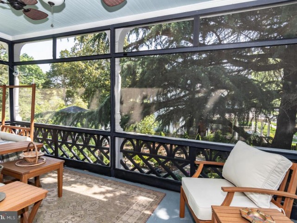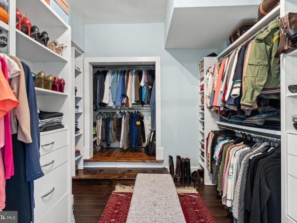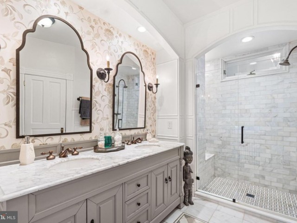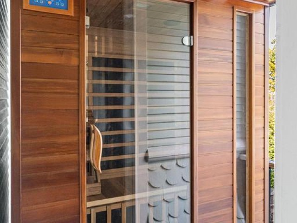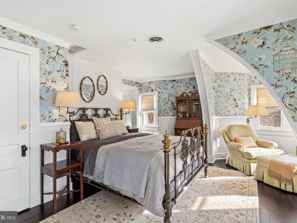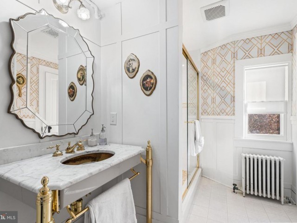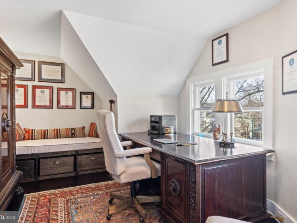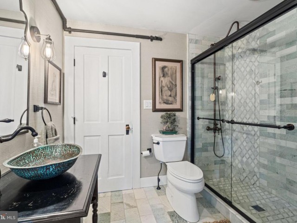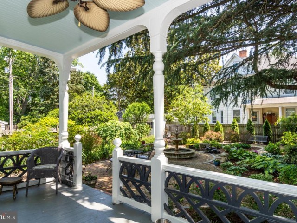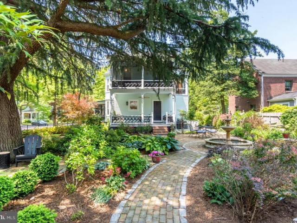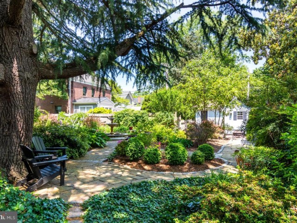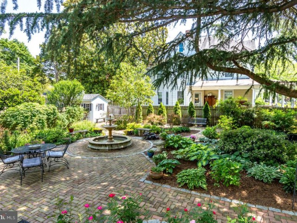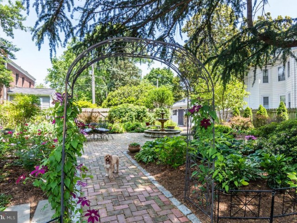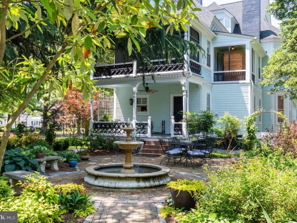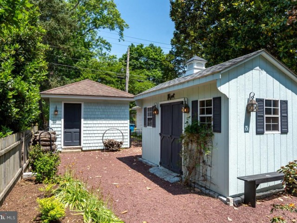132 S HARRISON ST
132 S HARRISON ST
HISTORIC DISTRICT EASTON
EASTON, MD 21601
MLS Number: MDTA2007088
$2,175,000
Beds: 5
Baths: 5 Full / 1 Half
Beds: 5
Baths: 5 Full / 1 Half
Description
- Welcome to the Chaffinch House in charming Easton. A Queen Anne Victorian home built in 1893 and lovingly restored in 2019. Located on arguably the best block in this historic old town neighborhood and a short distance to all the amenities and charm of downtown Easton- named one of America's Top 10 Best Small towns. The house sits on a corner lot and its expansive porches offer both charm and functionality, including a screened-in porch for dining and a rear porch overlooking the garden for added privacy. The garden consists of brick pathways, a Williamsburg fountain, potting shed and original garage. Enter from the porch into the foyer with grand carved oak staircase that leads into beautifully appointed living spaces with high ceilings and original hardwood floors. The living room and family room are filled with historic charm, each with a unique fireplace. The dining room has a bay window, seats twelve and opens to the kitchen. The kitchen has been updated with modern amenities, marble countertops, large pantry space with wine & beverage coolers and a banquette ding space. A laundry room and butlers pantry are off the kitchen for additional storage and counter space. The second level consists of three bedrooms: the primary bedroom suite has a fireplace, sitting room, large closet, screened in sleeping porch, second porch with sauna and ensuite bath. The second bedroom has an en suite bath and stained glass window feature. The third bedroom has an en suite bath as well. The top floor has 2 additional bedrooms with en suite baths and wonderful architectural details. One is currently being used as an office space. According to Maryland Inventory of Historic Properties, This is a characteristic mansion of the Victorian Period. At least half a dozen of them exist in Easton, but this one is definitely the most elaborate and intricate This house is a wonderful and fanciful example of Victorian exuberance and ingenuity. It stands as a monument to an inventive and eclectic age. Dont miss this rare opportunity to own a part of Eastern Shore history in Easton, a cultural and culinary hotspot appearing on several "top small towns" lists.
General Details
- Bedrooms: 5
- Bathrooms, Full: 5
- Bathrooms, Half: 1
- Lot Area: 8,364
- County: TALBOT
- Year Built: 1893
- Sub-Division: HISTORIC DISTRICT EASTON
- Historical District: Y
- Area: 5999
- Security: Smoke Detector,Sprinkler System - Indoor
- Sewer: Public Sewer
Community Information
- Zoning: R10A
Exterior Features
- Foundation: Brick/Mortar
- Garage(s): Y
- Pool: No Pool
- Roof: Architectural Shingle,Asphalt,Shingle
- Style: Victorian
- Exterior Features: Exterior Lighting, Flood Lights, Sidewalks, Street Lights, Water Fountains
- Waterfront: N
- Waterview: N
Interior Features
- Appliances: Cooktop, Dishwasher, Disposal, Dryer, Dryer - Electric, Dryer - Front Loading, Energy Efficient Appliances, Exhaust Fan, Extra Refrigerator/Freezer, Icemaker, Microwave, Oven - Double, Oven - Wall, Oven/Range - Electric, Oven/Range - Gas, Range Hood, Refrigerator, Six Burner Stove, Stainless Steel Appliances, Washer, Washer - Front Loading, Water Heater, Water Heater - High-Efficiency
- Basement: Y
- Flooring: Ceramic Tile, Hardwood, Marble, Solid Hardwood, Tile/Brick, Wood
- Heating: Radiator
- Cooling: Y
- Fireplace: Y
- Water: Public
- Interior Features: Attic, Breakfast Area, Built-Ins, Butlers Pantry, Crown Moldings, Dining Area, Formal/Separate Dining Room, Kitchen - Eat-In, Kitchen - Gourmet, Kitchen - Island, Primary Bath(s), Sauna, Sprinkler System, Stall Shower, Upgraded Countertops, Wainscotting, Walk-in Closet(s), Wet/Dry Bar, Wine Storage, Wood Floors
Lot Information
- SqFt: 8,364
School Information
- School District: TALBOT COUNTY PUBLIC SCHOOLS
Other Info
- Listing Courtesy Of: TTR Sotheby's International Realty

