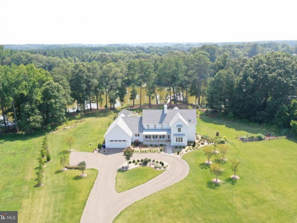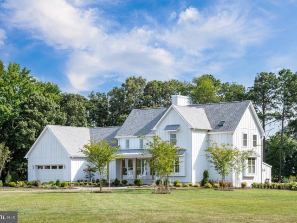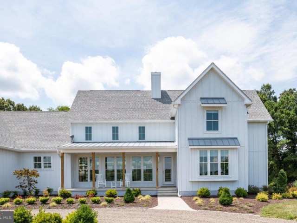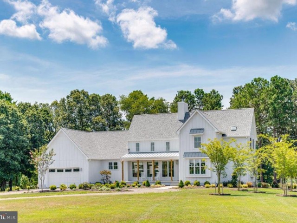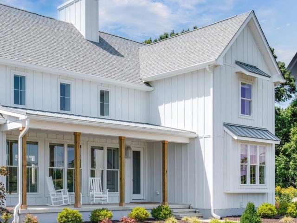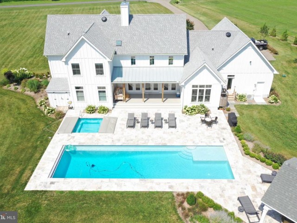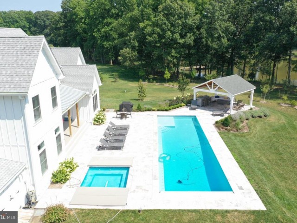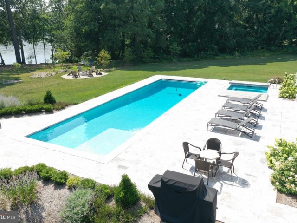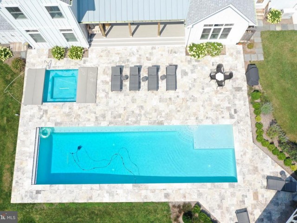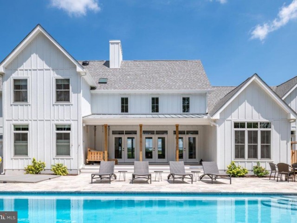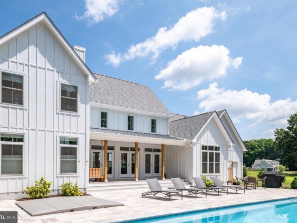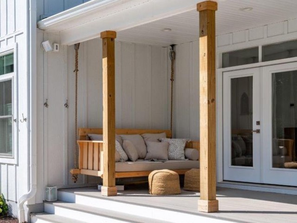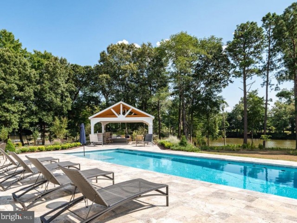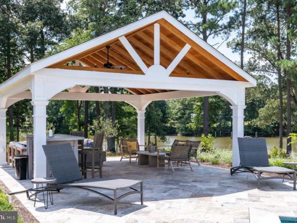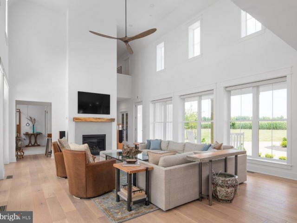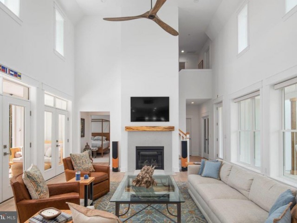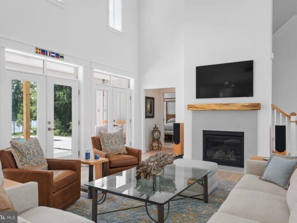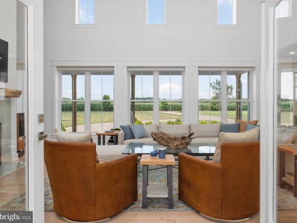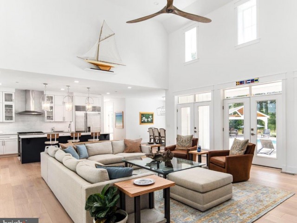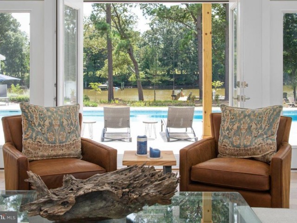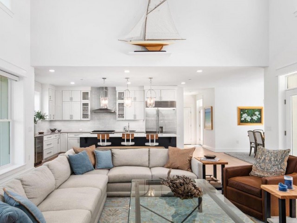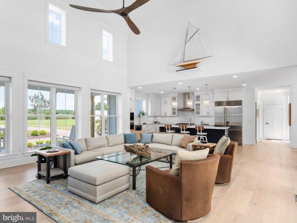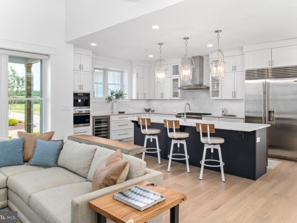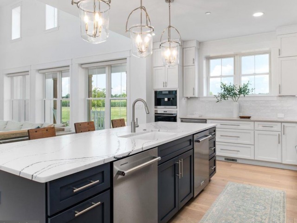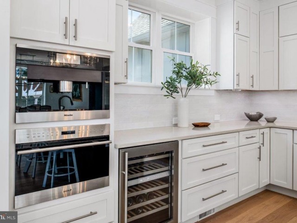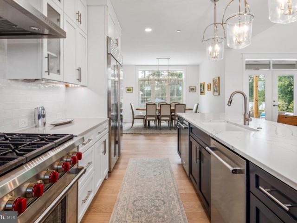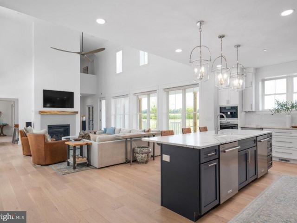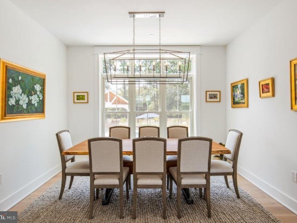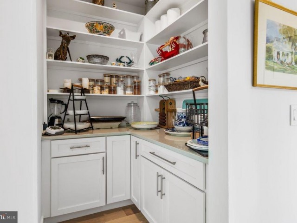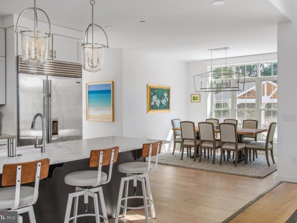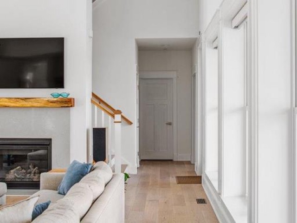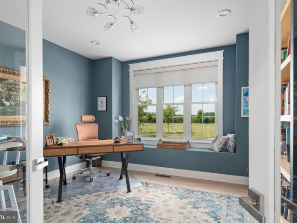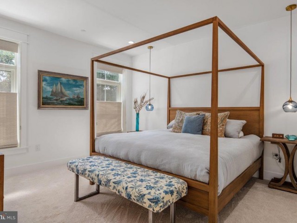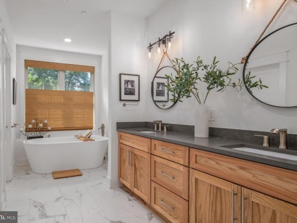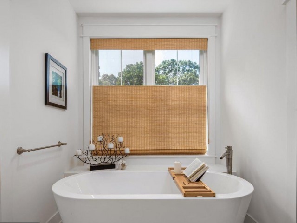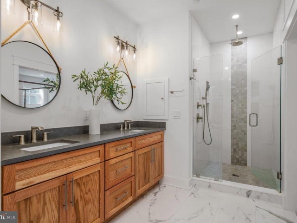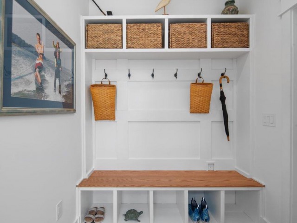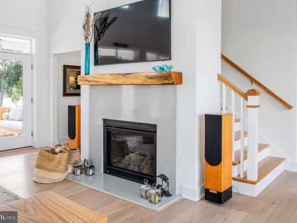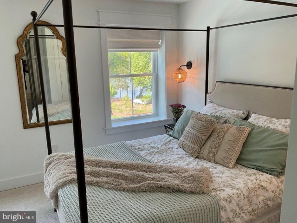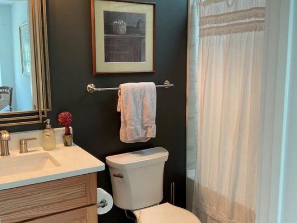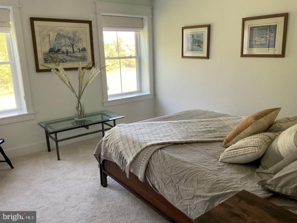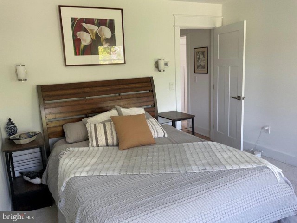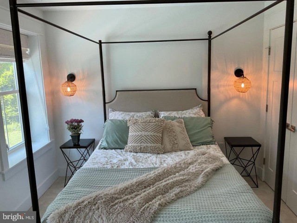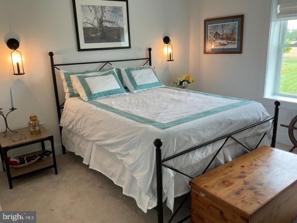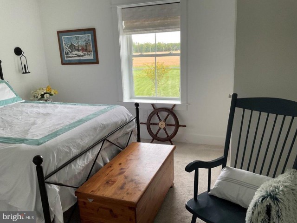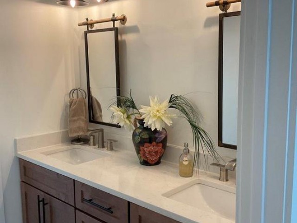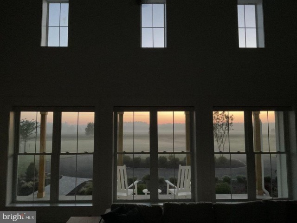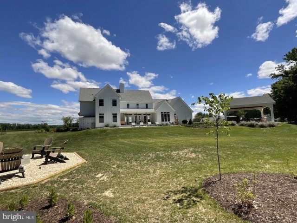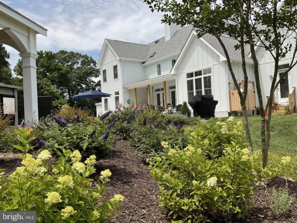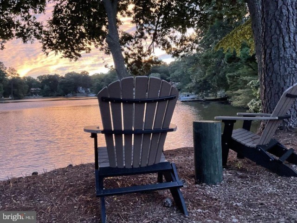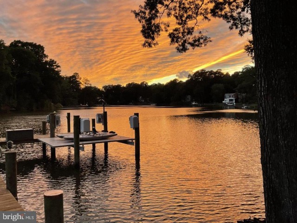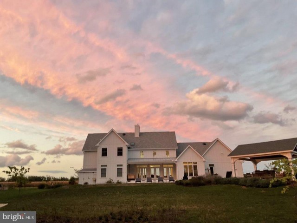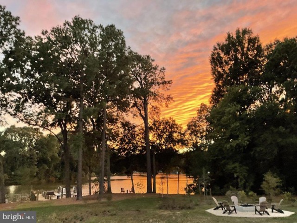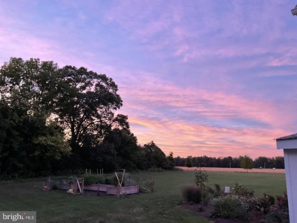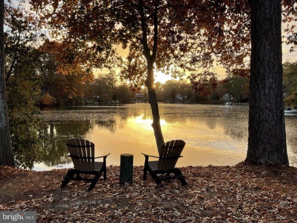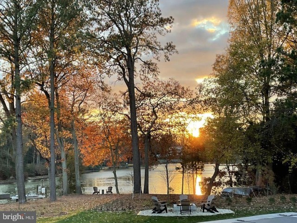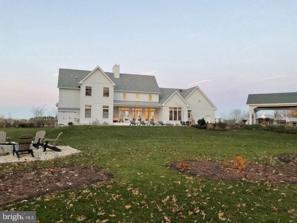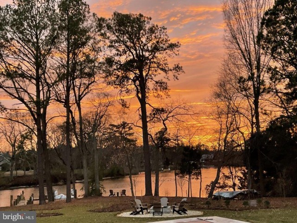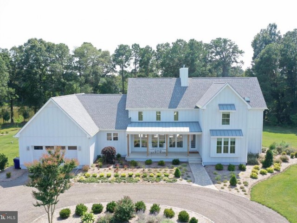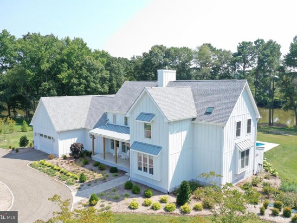27919 JARBOE DR
27919 JARBOE DR
EASTON
EASTON, MD 21601
MLS Number: MDTA2006946
Originally $3,575,000
$3,250,000
Beds: 4
Baths: 3 Full / 1 Half
$3,250,000
Beds: 4
Baths: 3 Full / 1 Half
Description
- **Luxurious Waterfront Modern Farmhouse in Easton, Maryland** PLEASE VIEW THE VIDEO TOUR OF THIS BEAUTIFUL HOME! Situated 12 feet above mean high water, discover serenity and luxury with this 2022-built modern farmhouse on Dixon Creek. Elevated for breathtaking southwest views, it features a 20-foot-high ceiling in the main room, modern finishes, and a vibrant tapestry of nature. Enjoy a 50-foot covered pool and a 12-person in-ground hot tub, along with an outdoor entertainment pavilion for unforgettable experiences. The open-concept design includes a gourmet kitchen with top-tier appliances, flowing into spacious living areas. It boasts four bedrooms, three and a half baths, large windows, and French doors leading to a beautiful outdoor Travertine patio. Situated in a quiet, rural setting, it's minutes from Easton, St. Michaels, and Oxford. The property features a dock with custom lifts, professional landscaping, a concrete fire pit, and an outdoor cedar wood shower. Enhancing this home's charm is the 2.9-acre grounds with a fenced cedar raised bed garden. The first-floor primary suite offers luxury with two walk-in closets and a standalone soaking bathtub. One bedroom ensuite, two additional bedrooms and a first-floor office provide comfort and utility. The home is built with integrated concrete form (ICF) construction, making it strong and energy-efficient. Systems include a geothermal heat pump, a Rinnai tankless water heater, a whole-house backup generator, and reverse osmosis drinking water. This waterfront modern farmhouse is a blend of luxury, resilience, and sustainability. Experience the beauty of Maryland's waterfront living with easy access to urban amenities. Schedule your exclusive showing today! (Please note that most GPS applications will take you to the wrong address. Take St. Michaels Rd to Leehaven Rd to left on Jarboe and house is first on right).
General Details
- Bedrooms: 4
- Bathrooms, Full: 3
- Bathrooms, Half: 1
- Lot Area: 126,629
- County: TALBOT
- Year Built: 2021
- Sub-Division: EASTON
- Area: 2923
- Sewer: On Site Septic
- Acres: 2
Community Information
- Zoning: R
Exterior Features
- Foundation: Crawl Space
- Garage(s): Y
- Pool: Yes - Personal
- Style: Contemporary,Farmhouse/National Folk
- Exterior Features: BBQ Grill, Hot Tub, Outside Shower
- Waterfront: Y
- Waterview: N
Interior Features
- Appliances: Washer, Dryer, Cooktop, Dishwasher, Exhaust Fan, Humidifier, Microwave, Refrigerator, Icemaker, Oven - Wall, Disposal, Six Burner Stove
- Basement: N
- Heating: Heat Pump(s)
- Cooling: N
- Fireplace: Y
- Water: Well
- Interior Features: Carpet, Ceiling Fan(s), Dining Area, Entry Level Bedroom, Family Room Off Kitchen, Floor Plan - Open, Kitchen - Gourmet, Kitchen - Island, Pantry, Primary Bath(s), Recessed Lighting, Soaking Tub, Tub Shower, Upgraded Countertops, Walk-in Closet(s), Wine Storage, Wood Floors, Air Filter System, Sprinkler System, Water Treat System
Lot Information
- SqFt: 126,629
School Information
- School District: TALBOT COUNTY PUBLIC SCHOOLS
Other Info
- Listing Courtesy Of: Meredith Fine Properties

