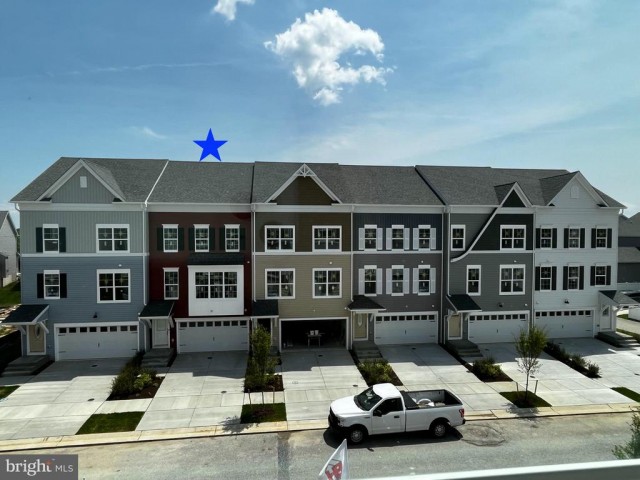326 ALLISON JANE DR #H-5
326 ALLISON JANE DR #H-5
ELLENDALE
STEVENSVILLE, MD 21666
MLS Number: MDQA2009422
$545,500
Beds: 4
Baths: 4
Beds: 4
Baths: 4
Description
- Near completion - ready within 30 days!! (Please note interior furnished pictures are from the model home) Luxury meets comfort with this 3/4BR, 4 full BA, 4th level Rooftop Deck, 2 car garage, Townhome in the sought after community of Ellendale! Absolutely gorgeous kitchen with OVERSIZED island, quartz countertops, stainless steel appliances, white cabinets, low maintenance Luxury Vinyl Flooring, slider off the kitchen allows you the opportunity to add a future deck! Kitchen opens to the family room which has an abundance of natural light. 1st level offers a flex room which could be a gym, office, playroom, game room, 2nd living room, or guest bedroom, it also offers a full bathroom with shower/tub combo. Built by Master Builder Baldwin Homes, Inc., this home comes with a 1 year builder warranty and a 2/10 warranty!! Closing costs assistance available! Call for details. OPEN EVERY DAY BY APPT.
Amenities
- Club House, Common Grounds, Jog/Walk Path, Pier/Dock, Pool - Outdoor, Tot Lots/Playground, Swimming Pool
General Details
- Bedrooms: 4
- Bathrooms, Full: 4
- County: QUEEN ANNES
- Year Built: 2023
- Sub-Division: ELLENDALE
- Area: 2320
- Sewer: Public Sewer
Community Information
- Zoning: SMPD
Exterior Features
- Foundation: Slab
- Garage(s): Y
- Pool: Yes - Community
- Style: Other
- Waterfront: N
- Waterview: N
Interior Features
- Appliances: Built-In Microwave, Dishwasher, Oven/Range - Gas, Refrigerator, Energy Efficient Appliances
- Basement: N
- Heating: Heat Pump(s)
- Cooling: Y
- Water: Public
Lot Information
- Dimensions: 0.00 x 0.00
School Information
- School District: QUEEN ANNE'S COUNTY PUBLIC SCHOOLS
Fees & Taxes
- Condo Fee: $101
- County Taxes: $3,730
Other Info
- Listing Courtesy Of: Long & Foster Real Estate, Inc.















































