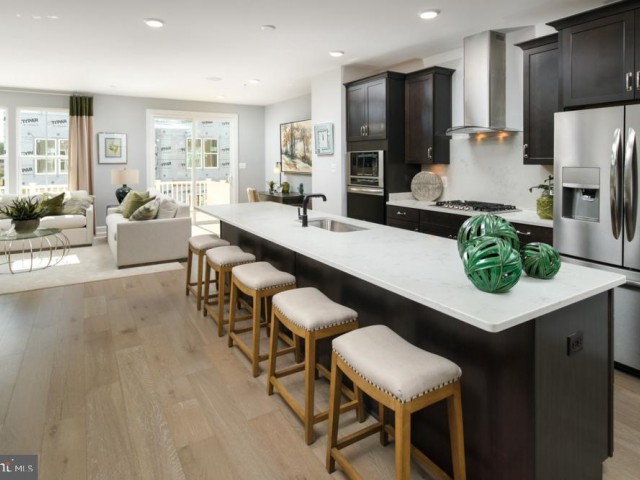16816 SAINT HELEN AVE
16816 SAINT HELEN AVE
MILL BRANCH CROSSING
BOWIE, MD 20716
MLS Number: MDPG2111356
$677,670
Beds: 3
Baths: 4 Full / 1 Half
Beds: 3
Baths: 4 Full / 1 Half
Description
- Welcome to this inviting end townhome in Mill Branch Crossing, a walkable mixed-use neighborhood in Bowie, MD. The Everett is our most spacious townhome that features 3 bedrooms with 2 full baths, along 1 half bath for added convenience. The heart of this home is the gourmet kitchen, featuring modern, stainless-steel appliances, and ample counter space for cooking and entertaining. Relax and take in nature from your deck. The finished lower level provides a wonderful gathering space for family and friends and has its own full bath. The fourth level loft with full bath adds an additional entertainment area or personal retreat with its rooftop terrace, a unique space to enjoy outdoor moments and views. This townhome will be ready for a late summer move-in, providing a comfortable and stylish living experience for the upcoming season. This home is under construction. Please visit onsite Sales Trailer for information. Photos are of a similar home.
Amenities
- Tot Lots/Playground
General Details
- Bedrooms: 3
- Bathrooms, Full: 4
- Bathrooms, Half: 1
- Lot Area: 3,840
- County: PRINCE GEORGES
- Sub-Division: MILL BRANCH CROSSING
- Area: 2844
- Sewer: Public Sewer
Community Information
- Zoning: N/A
Exterior Features
- Foundation: Slab
- Garage(s): Y
- Pool: No Pool
- Style: Traditional
- Waterfront: N
- Waterview: N
Interior Features
- Appliances: Cooktop, Dishwasher, Exhaust Fan, Microwave, Disposal, Oven - Wall, Oven/Range - Gas, Refrigerator
- Basement: N
- Heating: Forced Air, Programmable Thermostat
- Cooling: Y
- Fireplace: N
- Water: Public
- Interior Features: Dining Area, Family Room Off Kitchen, Walk-in Closet(s), Recessed Lighting, Floor Plan - Open, Kitchen - Island
Lot Information
- SqFt: 3,840
School Information
- School District: PRINCE GEORGE'S COUNTY PUBLIC SCHOOLS
Fees & Taxes
- Condo Fee: $135
Other Info
- Listing Courtesy Of: SM Brokerage, LLC











































