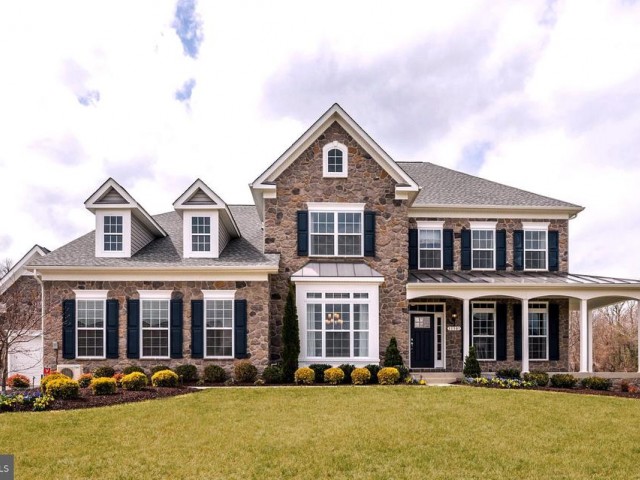MOUNT CALVERT
MOUNT CALVERT
NONE AVAILABLE
UPPER MARLBORO, MD 20772
MLS Number: MDPG2111004
$986,897
Beds: 4
Baths: 5 Full / 1 Half
Beds: 4
Baths: 5 Full / 1 Half
Description
- Welcome to luxury and style! This floorplan is the perfect multi-gen set-up as it can be designed to accommodate at least two adult generations living within one home but in separate, defined spaces. Many of our homeowners love the flexibility this home design affords them. The Hawthorne makes relaxation the priority in a plan that provides versatility in the manner you choose. Company coming? The open layout creates an easy, welcoming feel with formal and informal dining areas, a gourmet kitchen with an infinity island perfect for entertaining, huge walk-in pantry and tons of storage space (check out the drop zone on the way in from the garage). This plan features a three-car garage which can be modified to provide a main-level multi-generation space with options for office/hobby, bedroom or bed/studio space. A beautifully-detailed coffered ceiling treatment draws the eye up in the great room. Every bedroom is a suite with the master suite offering a luxurious walk-in shower, free-standing soaking tub, double vanities, and extremely generous closet space. This standard 4 bedroom home can grow to 6 bedrooms. Add a loft, elevator, game room, recreation room, and exercise/theater space in the lower level to complement your lifestyle needs. The Hawthorne Model can be viewed by all interested parties at 11301 King Gallahan Ct, Clinton Maryland. THIS HOME HAS NOT BEEN BUILT YET. ALL PICTURES ARE EXAMPLES.
General Details
- Bedrooms: 4
- Bathrooms, Full: 5
- Bathrooms, Half: 1
- Lot Area: 229,996
- County: PRINCE GEORGES
- Sub-Division: NONE AVAILABLE
- Historical District: N
- Area: 4000
- Sewer: Private Septic Tank
- Acres: 5
Community Information
- Zoning: R
Exterior Features
- Foundation: Brick/Mortar
- Garage(s): Y
- Pool: No Pool
- Style: Colonial
- Waterfront: N
- Waterview: N
Interior Features
- Basement: Y
- Heating: Forced Air
- Cooling: Y
- Water: Private
Lot Information
- SqFt: 229,996
School Information
- School District: PRINCE GEORGE'S COUNTY PUBLIC SCHOOLS
- Elementary School: CALL SCHOOL BOARD
- Middle School: CALL SCHOOL BOARD
- High School: CALL SCHOOL BOARD
Other Info
- Listing Courtesy Of: Samson Properties











