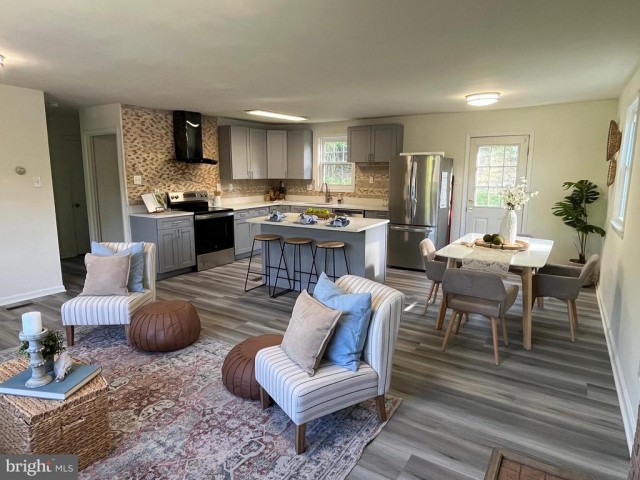2805 HILLCREST PKWY
2805 HILLCREST PKWY
HILLCREST GARDENS
TEMPLE HILLS, MD 20748
MLS Number: MDPG2110856
Originally $459,000
$399,000
Beds: 7
Baths: 3 Full / 1 Half
$399,000
Beds: 7
Baths: 3 Full / 1 Half
Description
- Completely renovation!!! The best choice in the community. Brand new high end kitchen cabinet with quartz countertop and island. All Brand New appliances. Stainless Steel refrigerator. Exhaust vents to outside.Renovated 7 rooms, 3 full bathrooms. Marble in the entrance and primary bathroom. Entire house fresh painted. Entire house brand new luxury vinyl plank flooring. Upper lever 3 rooms with 1 full bath. Lower lever 4 rooms with 2 full bath. Individual access to upper lever and lower lever. New HVAC, New Siding, New Roofing. Minutes to I-95,Convenience to DC,shopping center. Dining and entertainment.NO HOA. A Must See Beautiful Home! Schedule your visit today before it is too late.
General Details
- Bedrooms: 7
- Bathrooms, Full: 3
- Bathrooms, Half: 1
- Lot Area: 15,246
- County: PRINCE GEORGES
- Year Built: 1961
- Sub-Division: HILLCREST GARDENS
- Area: 4000
- Section: 02
- Sewer: Public Sewer
Community Information
- Zoning: RSF65
Exterior Features
- Foundation: Brick/Mortar
- Garage(s): N
- Pool: No Pool
- Roof: Asphalt
- Style: Colonial
- Waterfront: N
- Waterview: N
Interior Features
- Appliances: Disposal, Dryer, Dishwasher, Exhaust Fan, Oven/Range - Electric, Range Hood, Refrigerator, Stove, Washer, Water Heater
- Basement: N
- Flooring: Luxury Vinyl Plank, Marble, Ceramic Tile
- Heating: Heat Pump(s)
- Cooling: Y
- Fireplace: N
- Water: Public
- Interior Features: Dining Area, Bar, Floor Plan - Open, Kitchen - Eat-In, Kitchen - Island, Kitchen - Table Space, Breakfast Area, Combination Kitchen/Living, Combination Kitchen/Dining
Lot Information
- SqFt: 15,246
School Information
- School District: PRINCE GEORGE'S COUNTY PUBLIC SCHOOLS
Fees & Taxes
- County Taxes: $2,841
Other Info
- Listing Courtesy Of: Evergreen Properties

























