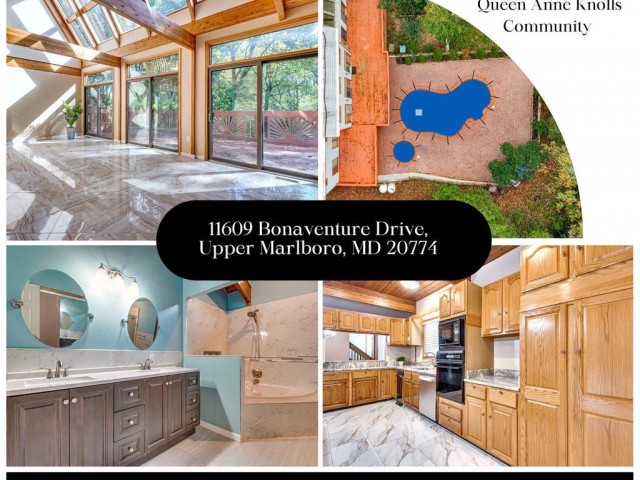11609 BONAVENTURE DR
11609 BONAVENTURE DR
QUEEN ANNE KNOLLS PLAT T
UPPER MARLBORO, MD 20774
MLS Number: MDPG2110360
$885,000
Beds: 6
Baths: 4
Beds: 6
Baths: 4
Description
- The property will be available for showings on Friday, 4/26 A luxurious newly renovated home in the Queen Anne Knolls community of Upper Marlboro is settled on over two private acres. A spectacular open floor plan with a formal dining room and abundant natural light cascades through the floor-to-ceiling windows, highlighting the gorgeous exposed beam ceilings and hardwood floorsluxurious renovations to all bathrooms, a gourmet kitchen, interior paint, and Brazilian Cherry hardwoods. A replaced roof in 2020 and HVAC systems in 2021. A spectacular open-floor gourmet kitchen inspires gourmet dining adorned by pendant lighting, a spacious center island with a breakfast bar, ample storage, sleek appliances, a breakfast area, and granite counters, and it guides you into the sprawling four seasons sunroom. Relax and unwind through the upper-level family room with one of three brick fireplaces and through the French doors into the tranquil primary bedroom suite highlighted by a vaulted ceiling with rich wood accents, and an en-suite bath with a walk-in closet with laundry, a double vanity, ceramic tile, and a jetted soaking tub. Two additional bedrooms on the main level with a full bath and two bedrooms and a hall bath on the upper level complete the sleeping quarters. The fully finished lower level has an additional kitchen, a third wood-burning fireplace, and a bath with a sauna for quiet spa time. The living room and recreation room have a bedroom and an office or possible bedroom. The Basement has a walkway to the rear deck or stone patio with an in-ground pool and hot tub. Recently installed, a new sprinkler system. New flooring in the kitchen, sunroom, main entrance, and bathrooms. The deck was recently painted. The three-car garage and circular driveway provide an ideal space for additional parking. Major commuter routes include US-301, MD-214, and US-50 for easy access to points north and south.
General Details
- Bedrooms: 6
- Bathrooms, Full: 4
- Lot Area: 91,912
- County: PRINCE GEORGES
- Year Built: 1995
- Sub-Division: QUEEN ANNE KNOLLS PLAT T
- Historical District: N
- Area: 6366
- Security: Main Entrance Lock,Smoke Detector,Sprinkler System - Indoor,Carbon Monoxide Detector(s)
- Sewer: Private Septic Tank
- Acres: 2
Community Information
- Zoning: AR
Exterior Features
- Foundation: Other
- Garage(s): Y
- Pool: Yes - Personal
- Roof: Architectural Shingle
- Style: Contemporary
- Exterior Features: Chimney Cap(s), Extensive Hardscape, Exterior Lighting, Hot Tub
- Waterfront: N
- Waterview: N
Interior Features
- Appliances: Built-In Microwave, Cooktop - Down Draft, Dishwasher, Dryer - Electric, Dryer - Front Loading, Exhaust Fan, Extra Refrigerator/Freezer, Oven - Wall, Oven/Range - Electric, Refrigerator, Trash Compactor, Washer, Washer/Dryer Hookups Only, Water Conditioner - Owned, Water Heater, Water Heater - High-Efficiency
- Basement: Y
- Flooring: Hardwood, Marble, Stone, Ceramic Tile
- Heating: Central, Heat Pump - Electric BackUp, Heat Pump(s), Programmable Thermostat, Zoned
- Cooling: Y
- Fireplace: Y
- Furnished: No
- Water: Well
- Interior Features: Bar, Breakfast Area, Built-Ins, Ceiling Fan(s), Exposed Beams, Floor Plan - Open, Sauna, Soaking Tub, Sprinkler System, Stove - Wood, Upgraded Countertops, Wet/Dry Bar, WhirlPool/HotTub, Wood Floors, 2nd Kitchen, Carpet, Dining Area, Entry Level Bedroom, Formal/Separate Dining Room, Kitchen - Eat-In, Kitchen - Table Space, Kitchen - Island, Kitchen - Gourmet, Primary Bath(s), Skylight(s), Stall Shower, Tub Shower, Walk-in Closet(s)
Lot Information
- SqFt: 91,912
School Information
- School District: PRINCE GEORGE'S COUNTY PUBLIC SCHOOLS
Fees & Taxes
- County Taxes: $7,498
Other Info
- Listing Courtesy Of: EXP Realty, LLC

























































































