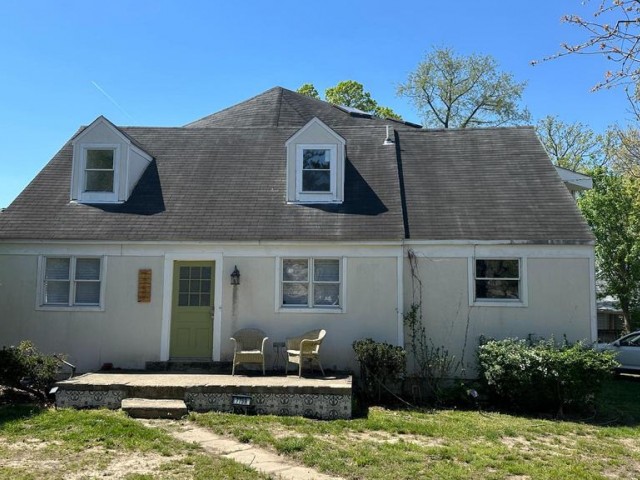7759 GARRISON RD
7759 GARRISON RD
WEST LANHAM HILLS
HYATTSVILLE, MD 20784
MLS Number: MDPG2110242
Originally $499,000
$475,000
Beds: 6
Baths: 4
$475,000
Beds: 6
Baths: 4
Description
- ALL INVESTORS! Discover spacious living and exceptional investment potential at 7759 Garrison Rd! This extensively renovated 6 bedroom, 4 bathroom home offers a wealth of opportunity, leaving room for your finishing touches. Two kitchens and separate entrances make it a dream scenario for investors generate rental income, accommodate extended family with ease, or create a fantastic home office space! Owner-occupants will love the potential to offset mortgage costs with rental income! Minutes from the Metro station, enjoy effortless commuting while maximizing your investment. Important Note: Buyer will sign an Agreement with Prince George's County to cure any potential code violations.
General Details
- Bedrooms: 6
- Bathrooms, Full: 4
- Lot Area: 7,081
- County: PRINCE GEORGES
- Year Built: 1941
- Sub-Division: WEST LANHAM HILLS
- Area: 2888
- Section: 02
- Sewer: Public Sewer
Community Information
- Zoning: RSF65
Exterior Features
- Foundation: Block
- Garage(s): N
- Pool: Yes - Personal
- Roof: Shingle,Composite
- Style: Cape Cod,Other
- Waterfront: N
- Waterview: N
Interior Features
- Basement: N
- Flooring: Hardwood, Carpet
- Heating: Central
- Cooling: Y
- Fireplace: N
- Water: Public
- Interior Features: 2nd Kitchen, Spiral Staircase, WhirlPool/HotTub
Lot Information
- SqFt: 7,081
School Information
- School District: PRINCE GEORGE'S COUNTY PUBLIC SCHOOLS
- Elementary School: GLENRIDGE
- Middle School: CHARLES CARROLL
- High School: PARKDALE
Fees & Taxes
- County Taxes: $5,097
Other Info
- Listing Courtesy Of: EXP Realty, LLC






























