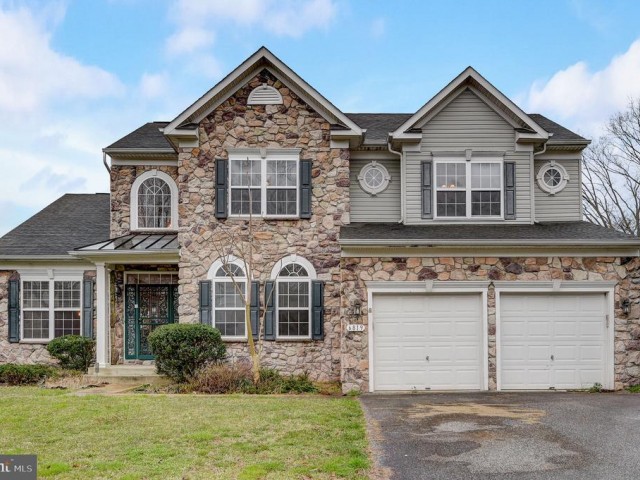6819 SAND CHERRY WAY
6819 SAND CHERRY WAY
TIMBER RIDGE-PLAT 1
CLINTON, MD 20735
MLS Number: MDPG2106028
$613,600
Beds: 6
Baths: 3 Full / 1 Half
Beds: 6
Baths: 3 Full / 1 Half
Description
- Welcome home to Timber Ridge, off the beaten path but convenient to the beltway, offering this Stone Front Colonial. Three fully finished levels with a Rare first floor Primary bedroom suite. The 2 story foyer welcomes you into to an open style floorplan with tall ceilings and large windows. This is the perfect home for entertaining with with a center island kitchen and gathering area opening to the deck overlooking the yard. The finished lower level offers extra bedrooms , dens and a full bath PLUS extra storage. Easy access to shopping , the National Harbor and Washington ,DC. This property needs some TLC to make it Fabulous again.
General Details
- Bedrooms: 6
- Bathrooms, Full: 3
- Bathrooms, Half: 1
- Lot Area: 17,689
- County: PRINCE GEORGES
- Year Built: 2007
- Sub-Division: TIMBER RIDGE-PLAT 1
- Area: 5667
- Security: Smoke Detector
- Sewer: Public Sewer
Community Information
- Zoning: RR
Exterior Features
- Foundation: Permanent,Concrete Perimeter
- Garage(s): Y
- Pool: No Pool
- Roof: Asphalt
- Style: Colonial
- Waterfront: N
- Waterview: N
Interior Features
- Appliances: Cooktop, Dishwasher, Disposal, Dryer, Icemaker, Microwave, Refrigerator, Washer
- Basement: Y
- Flooring: Carpet, Hardwood, Tile/Brick
- Heating: Forced Air
- Cooling: Y
- Fireplace: Y
- Water: Public
- Interior Features: Carpet, Ceiling Fan(s), Chair Railings, Crown Moldings, Dining Area, Entry Level Bedroom, Family Room Off Kitchen, Floor Plan - Open, Formal/Separate Dining Room, Kitchen - Eat-In, Kitchen - Gourmet, Kitchen - Island, Kitchen - Table Space, Primary Bath(s), Recessed Lighting, Upgraded Countertops, Walk-in Closet(s), Wood Floors
Lot Information
- SqFt: 17,689
School Information
- School District: PRINCE GEORGE'S COUNTY PUBLIC SCHOOLS
- Elementary School: WALDON WOODS
- High School: SURRATTSVILLE
Fees & Taxes
- Condo Fee: $50
- County Taxes: $5,025
Other Info
- Listing Courtesy Of: RE/MAX Excellence Realty






















































