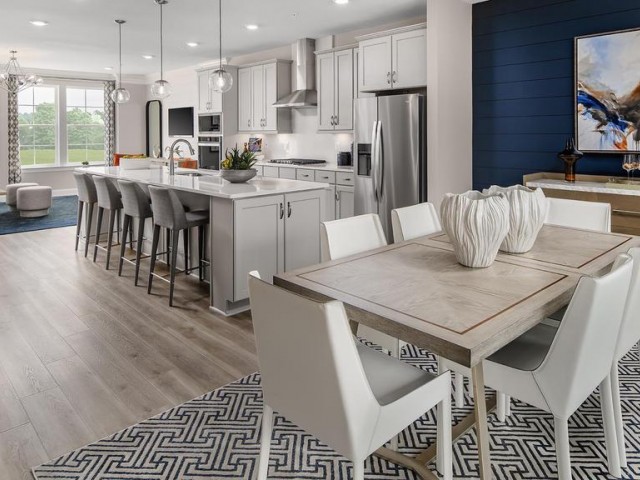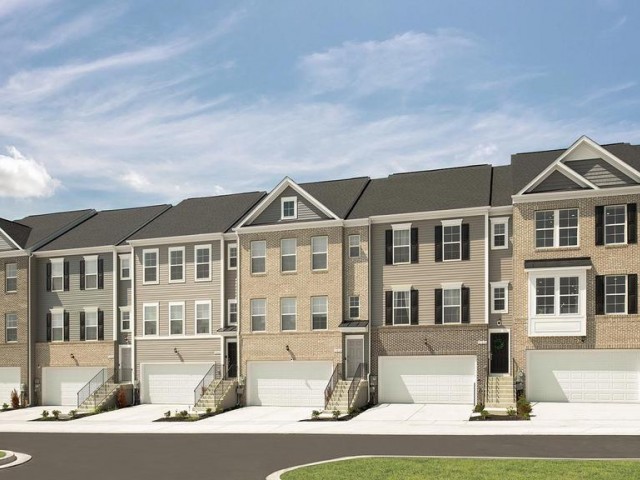HOMESITE 260 BLANTON WAY
HOMESITE 260 BLANTON WAY
WESTPHALIA TOWN CENTER
UPPER MARLBORO, MD 20772
MLS Number: MDPG2105700
$611,289
Beds: 3
Baths: 2 Full / 2 Half
Beds: 3
Baths: 2 Full / 2 Half
Description
- **OFFERING UP TO 25K IN CLOSING ASSISTANCE WITH USE OF PREFERRED LENDER AND TITLE.** Graciously appointment END Unit townhome with Chef's appliances, expansive island, upgraded AVANTI Expresso Cabinets, Enhanced Vinyl Plank flooring on Main level, hardwood stairs, open rails, large Roman Shower with seat, airy and spacious large rooms with walk in closet. Lower level has a Powder room and backyard. 2 car garage front load. *Photos may not be of actual home. Photos may be of similar home/floorplan if home is under construction or if this is a base price listing.
Amenities
- Club House, Common Grounds, Fitness Center, Jog/Walk Path, Pool - Outdoor, Tot Lots/Playground, Dog Park
General Details
- Bedrooms: 3
- Bathrooms, Full: 2
- Bathrooms, Half: 2
- Lot Area: 2,442
- County: PRINCE GEORGES
- Year Built: 2024
- Sub-Division: WESTPHALIA TOWN CENTER
- Area: 2442
- Sewer: Public Sewer
Community Information
- Zoning: RESIDENTIAL
Exterior Features
- Foundation: Slab
- Garage(s): Y
- Pool: Yes - Community
- Roof: Architectural Shingle
- Style: Traditional
- Waterfront: N
- Waterview: N
Interior Features
- Appliances: Dishwasher, Refrigerator, Disposal, Stainless Steel Appliances, Microwave, Cooktop, Oven - Wall
- Basement: N
- Heating: Programmable Thermostat, 90% Forced Air, Zoned
- Cooling: Y
- Fireplace: N
- Water: Public
- Interior Features: Kitchen - Eat-In, Breakfast Area, Combination Kitchen/Living, Combination Kitchen/Dining, Family Room Off Kitchen, Floor Plan - Open, Recessed Lighting, Walk-in Closet(s)
Lot Information
- SqFt: 2,442
School Information
- School District: PRINCE GEORGE'S COUNTY PUBLIC SCHOOLS
Fees & Taxes
- Condo Fee: $130
Other Info
- Listing Courtesy Of: DRB Group Realty, LLC




























