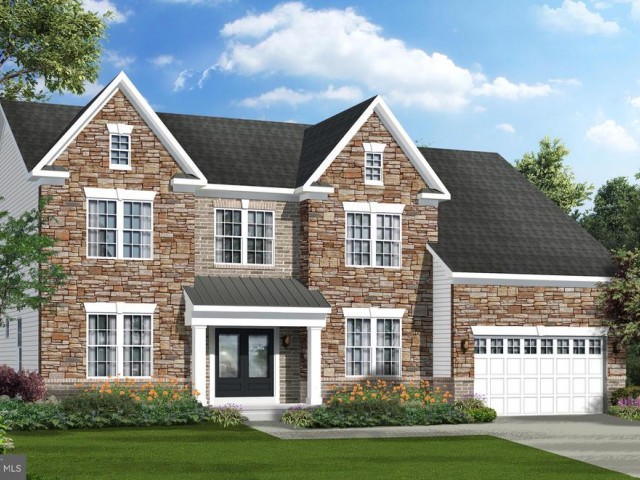15804 VENICE RD
15804 VENICE RD
CEDAR FARMS
AQUASCO, MD 20608
MLS Number: MDPG2105050
$1,101,573
Beds: 6
Baths: 5 Full / 2 Half
Beds: 6
Baths: 5 Full / 2 Half
Description
- Indulge in luxury living with our Kingsport II floorplan at Cedar Farms! This home boasts a distinguished brick front elevation and a convenient two-car sideload garage. Step inside to discover a world of elegance, starting with the oak staircase that greets you upon entry. The foyer seamlessly leads to the open living room and formal dining area. Journey further into the heart of the home to uncover the deluxe gourmet kitchen, a haven for any chef. Equipped with upgraded stainless steel appliances, a farmhouse sink, butler's pantry, and expansive island, this kitchen utilizes both practicality and style. Bask in the glow of natural light streaming in from the morning room extension, creating a great source of natural lighting. After your culinary adventures, retreat to the two-story great room, where a cozy gas fireplace invites you to unwind. Upstairs, the luxurious owner's suite awaits, featuring a tray ceiling, indulgent Caribbean bath, and spacious walk-in closet. Three additional bedrooms, two full bathrooms, and a laundry room complete this level. Venture into the basement to discover a wealth of additional amenities, including a recreation room, theater room, game room, den, and an additional bedroom with a full bathroom. Don't miss your opportunity to experience the epitome of luxury and comfort at Cedar Farms!
General Details
- Bedrooms: 6
- Bathrooms, Full: 5
- Bathrooms, Half: 2
- Lot Area: 218,236
- County: PRINCE GEORGES
- Year Built: 2024
- Sub-Division: CEDAR FARMS
- Area: 6150
- Sewer: Public Sewer
- Acres: 5
Community Information
- Zoning: AG
Exterior Features
- Foundation: Slab
- Garage(s): Y
- Pool: No Pool
- Roof: Architectural Shingle
- Style: Traditional
- Waterfront: N
- Waterview: N
Interior Features
- Basement: Y
- Flooring: Carpet, Luxury Vinyl Plank
- Heating: 90% Forced Air, Programmable Thermostat
- Cooling: Y
- Fireplace: N
- Water: Well
- Interior Features: Breakfast Area, Air Filter System, Combination Kitchen/Living, Family Room Off Kitchen, Formal/Separate Dining Room, Kitchen - Eat-In, Kitchen - Island, Recessed Lighting
Lot Information
- SqFt: 218,236
School Information
- School District: PRINCE GEORGE'S COUNTY PUBLIC SCHOOLS
Fees & Taxes
- County Taxes: $404
Other Info
- Listing Courtesy Of: APEX Realty, LLC






































