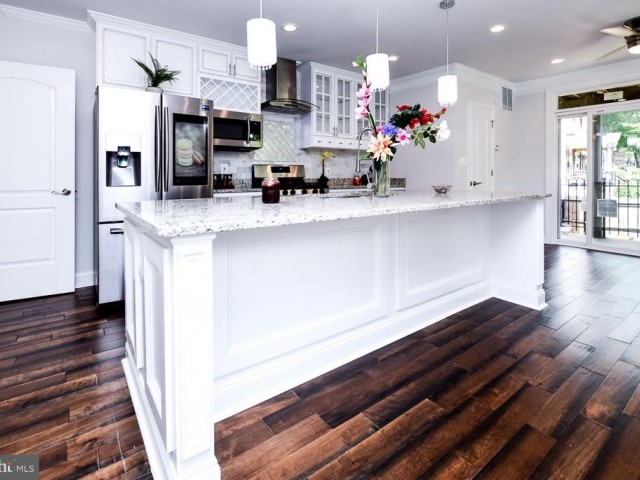1203 MENTOR AVENUE
1203 MENTOR AVENUE
CAPITOL HEIGHTS
CAPITOL HEIGHTS, MD 20743
MLS Number: MDPG2103116
$595,000
Beds: 6
Baths: 4
Beds: 6
Baths: 4
Description
- To Be Built New Construction House. New Single Family custom house to be built. Buyers, you still have time to customize your options; ie: paint, appliances, fixtures, etc. Come customize your dream house for a 10,000 Sq foot lot. 6 Bedrooms and 4 bathrooms 2,700 Sq feet above grade. Features a separate detached garage can be customized into a separate unit. Construction starts in two weeks and will be completed in 12 weeks. Any buyer contracts accepted by March 15th can customize their kitchen, bathrooms, paint colors, and more! Sample rendering of photos
Amenities
- None
General Details
- Bedrooms: 6
- Bathrooms, Full: 4
- Lot Area: 10,000
- County: PRINCE GEORGES
- Year Built: 2024
- Sub-Division: CAPITOL HEIGHTS
- Historical District: N
- Area: 2700
- Sewer: Public Sewer
Community Information
- Zoning: R RESIDENTAL
Exterior Features
- Foundation: Slab
- Garage(s): Y
- Pool: No Pool
- Style: Contemporary
- Exterior Features: Exterior Lighting
- Waterfront: N
- Waterview: N
Interior Features
- Appliances: Built-In Microwave, Dishwasher, Disposal, Energy Efficient Appliances, Exhaust Fan, Icemaker, Oven/Range - Electric, Refrigerator, Stainless Steel Appliances, Washer/Dryer Hookups Only
- Basement: N
- Flooring: Carpet, Ceramic Tile, Luxury Vinyl Plank
- Heating: Forced Air
- Cooling: Y
- Fireplace: N
- Water: Public
- Interior Features: Attic, Breakfast Area, Carpet, Combination Kitchen/Dining, Entry Level Bedroom, Family Room Off Kitchen, Floor Plan - Open, Kitchen - Efficiency, Kitchen - Island, Primary Bath(s), Recessed Lighting, Sprinkler System, Stall Shower, Walk-in Closet(s)
Lot Information
- SqFt: 10,000
School Information
- School District: PRINCE GEORGE'S COUNTY PUBLIC SCHOOLS
- Elementary School: WILLIAM W. HALL ACADEMY
- Middle School: WILLIAM W. HALL ACADEMY
- High School: SUITLAND
Other Info
- Listing Courtesy Of: Keller Williams Preferred Properties









