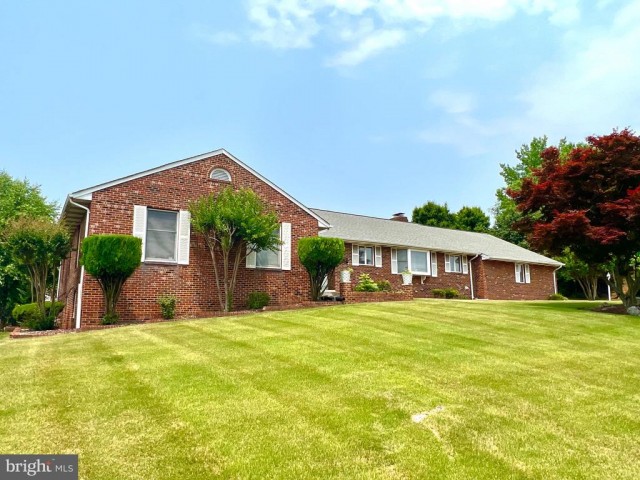11512 MARJORIE DR
11512 MARJORIE DR
PARADISE ACRES
BOWIE, MD 20721
MLS Number: MDPG2081758
Originally $750,000
$699,900
Beds: 6
Baths: 4
$699,900
Beds: 6
Baths: 4
Description
- Buyer home of choice expired, now accepting offers. Kickout addendum is active. Update!! New HVAC unit installed 01/30/2024 - Welcome to 11512 Marjorie Drive, a fabulous gem nestled in the vibrant community of Mitchellville, Maryland! Prepare to have your real estate dreams come true as you step foot onto this oversized 0.47-acre lot, where dreams of space and freedom become a reality. This property is not just a home; it's a gateway to a life of grandeur! Let's start with the parking situation, because who wants to play musical chairs with their cars? Fear not, my parking enthusiasts, for this abode boasts enough space for not just 2, 3, or 4, but a whopping 5+ cars! That's right, you can host your very own parking extravaganza. So, whether you have a classic car collection or simply love playing "guess which car I'll take today," this home has got you covered. Now, let's talk about the living space, because bigger is always better, isn't it? Brace yourself for over 5,800 square feet of pure bliss, spread across both the upstairs and downstairs areas. This home screams, "Hey, I'm spacious, and I like it!" You'll have more than enough room for family gatherings, parties, or hosting the world's largest game of hide-and-seek. And let's not forget the two kitchens, because having one just wouldn't do justice to your culinary adventures. Embrace your inner chef and whip up a feast fit for royalty, or, you know, just enjoy the convenience of having an extra place to stash your snacks. Oh, did I mention the deck off the dining room? Picture this: sipping your morning coffee o
General Details
- Bedrooms: 6
- Bathrooms, Full: 4
- Lot Area: 20,878
- County: PRINCE GEORGES
- Year Built: 1984
- Sub-Division: PARADISE ACRES
- Historical District: N
- Public Maintained Road: City/County
- Area: 5806
- Security: Carbon Monoxide Detector(s),Security System,Smoke Detector
- Sewer: Public Sewer
Community Information
- Zoning: RR
Exterior Features
- Foundation: Brick/Mortar
- Garage(s): Y
- Pool: No Pool
- Style: Ranch/Rambler
- Exterior Features: Outbuilding(s)
- Waterfront: N
- Waterview: N
Interior Features
- Appliances: Dishwasher, Disposal, Dryer, Microwave, Oven - Double, Refrigerator, Washer
- Basement: Y
- Heating: Heat Pump(s)
- Cooling: Y
- Fireplace: Y
- Furnished: No
- Water: Public
- Interior Features: Air Filter System, Built-Ins, Crown Moldings, Family Room Off Kitchen, Pantry, Recessed Lighting, Skylight(s), Walk-in Closet(s)
Lot Information
- SqFt: 20,878
School Information
- School District: PRINCE GEORGE'S COUNTY PUBLIC SCHOOLS
Fees & Taxes
- Condo Fee: $50
- County Taxes: $7,017
Other Info
- Listing Courtesy Of: Keller Williams Capital Properties































































