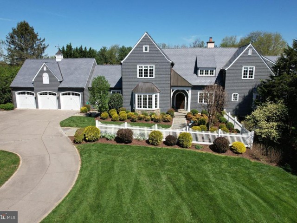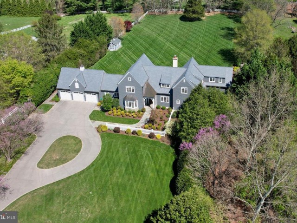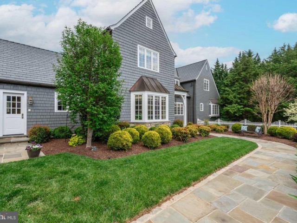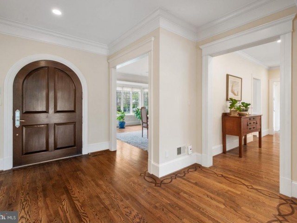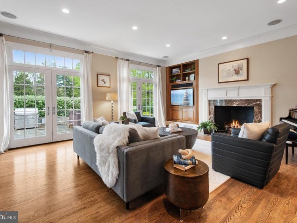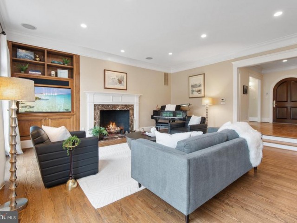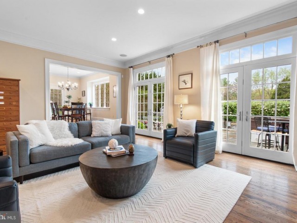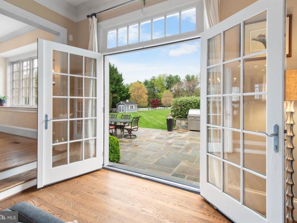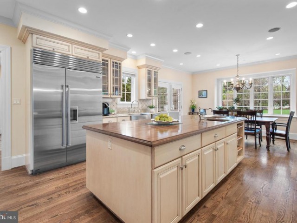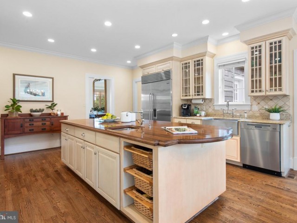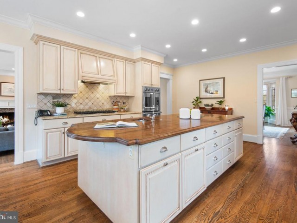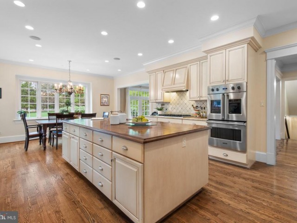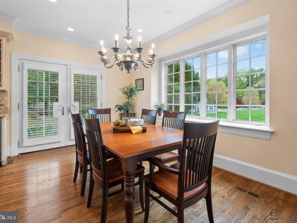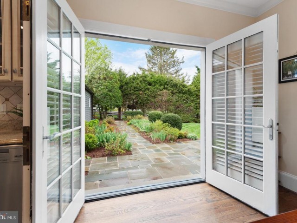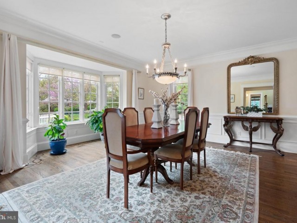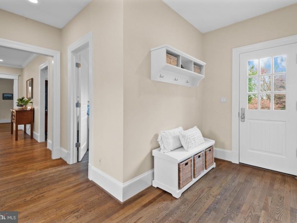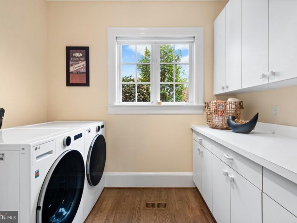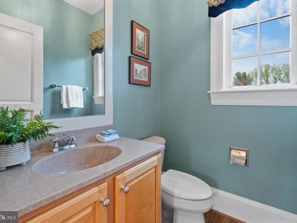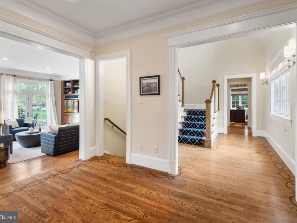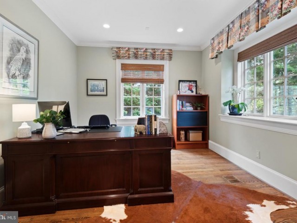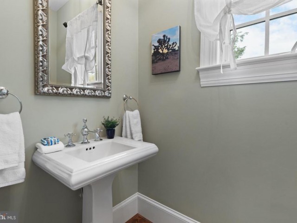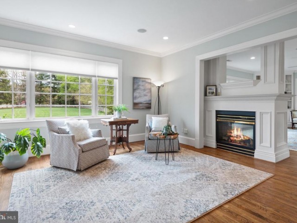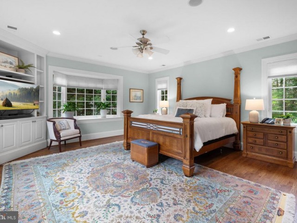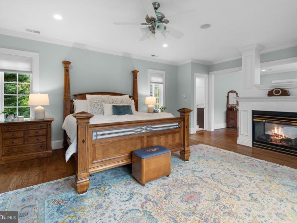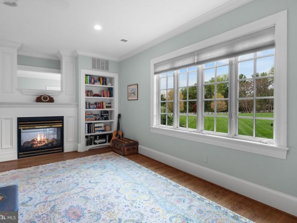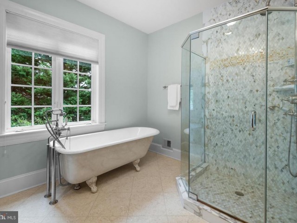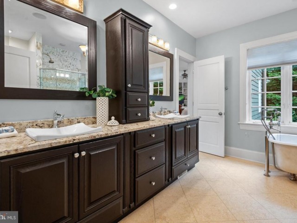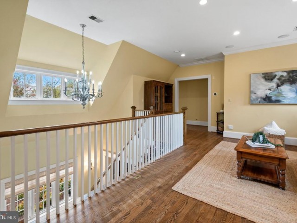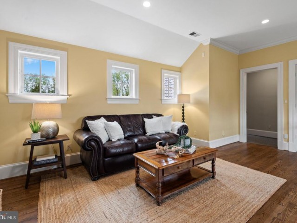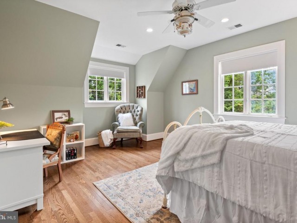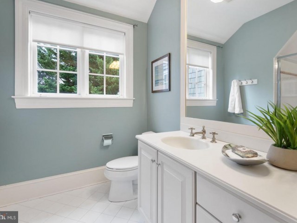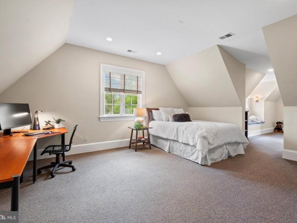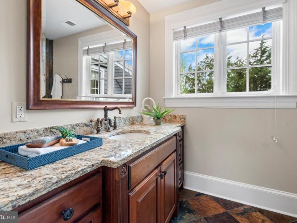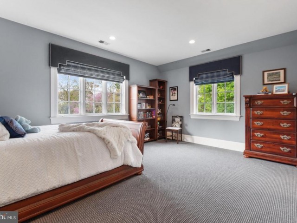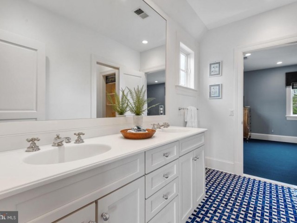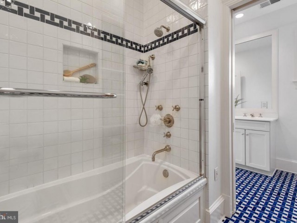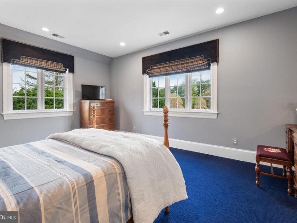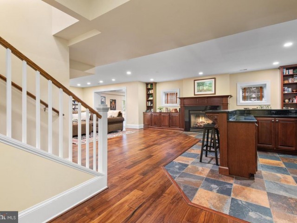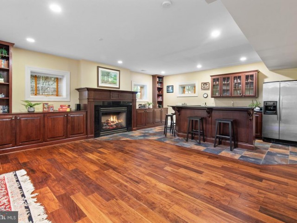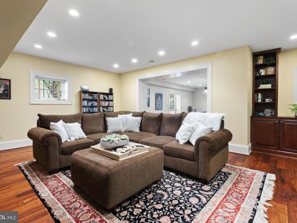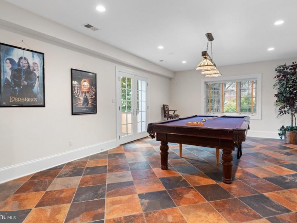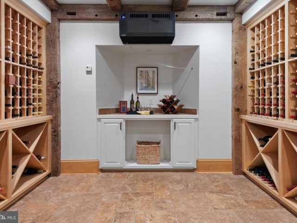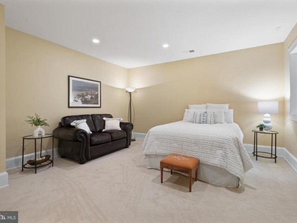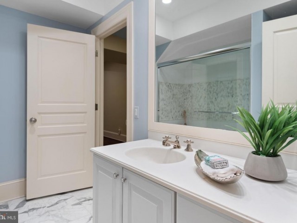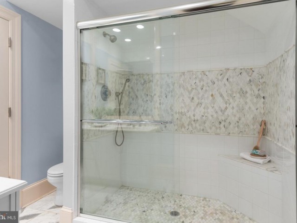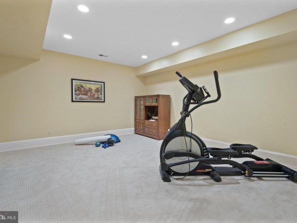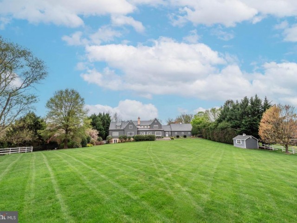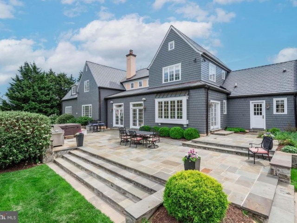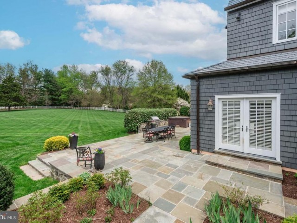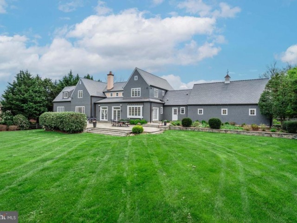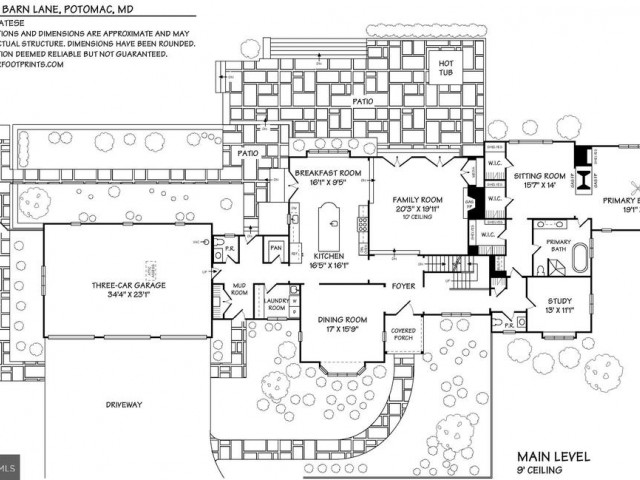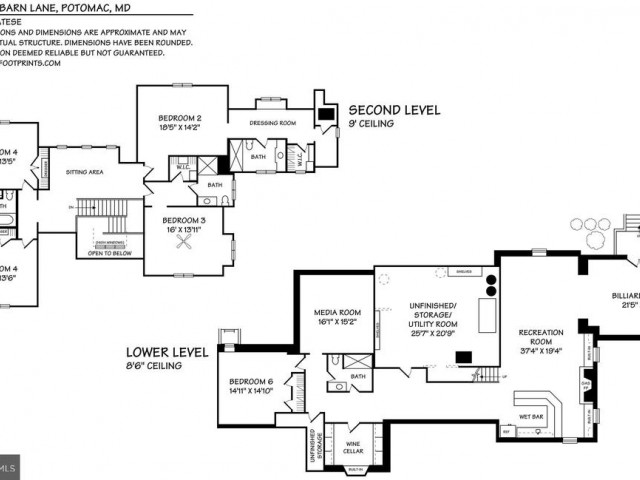10615 RED BARN LN
10615 RED BARN LN
POTOMAC OUTSIDE
POTOMAC, MD 20854
MLS Number: MDMC2128134
$2,950,000
Beds: 6
Baths: 5 Full / 2 Half
Beds: 6
Baths: 5 Full / 2 Half
Description
- Welcome to this breathtaking Brendan O'Neill custom-built home, where superior craftsmanship and meticulous attention to detail meet to create an unparalleled living experience. Nestled on a sprawling flat 2 acre lot with professionally landscaped gardens, mature trees, and vibrant blooms, this home offers a harmonious blend of elegance and tranquility. Upon entering, you'll be greeted by sun-filled rooms accentuating the home's beautiful features. The main-level boasts a luxurious primary suite with a spacious sitting room, gas fireplace, built-ins, bay window, and indulgent spa-like bath featuring a footed tub, walk-in shower, and dual vanities. The gourmet kitchen is a culinary enthusiast's dream, with an expansive center island and work sink, custom cabinetry, professional stainless steel appliances including a Sub-Zero refrigerator (2019), Viking 6-burner gas cooktop, Viking double wall ovens (2019), and Miele dishwasher (2019). Oversized windows frame the picturesque views of the level backyard and patio, creating a serene backdrop for everyday living and entertaining. Step outside to the large flagstone patio, accessible from both the kitchen and family room, ideal for al fresco dining or relaxing in the serene surroundings. 2-story foyer to the upper-level with 4 generously sized bedrooms and 3 full baths alongside a versatile loft space perfect for a cozy sitting area or home office. A main-level office and powder room provide a secluded workspace, while a separate mudroom entrance offers added convenience with a 2nd powder room, large pantry, and laundry room. The walk-out lower-level features a private guest suite with a full bath, a custom temperature-controlled wine room, recreation room, full bar, gas fireplace, built-ins, pool room, and media/exercise room. 3-car garage, circular driveway, and private cul-de-sac. 3-zoned updated HVAC systems. New roof (2021) and exterior paint (2022). New washer and dryer (2023) This is the one you've been waiting for!
General Details
- Bedrooms: 6
- Bathrooms, Full: 5
- Bathrooms, Half: 2
- Lot Area: 87,120
- County: MONTGOMERY
- Year Built: 2002
- Sub-Division: POTOMAC OUTSIDE
- Public Maintained Road: Private
- Area: 8940
- Sewer: Septic Exists
- Acres: 2
Community Information
- Zoning: RE2
Exterior Features
- Foundation: Block
- Garage(s): Y
- Pool: No Pool
- Roof: Shake
- Style: Colonial
- Waterfront: N
- Waterview: N
Interior Features
- Appliances: Cooktop, Cooktop - Down Draft, Dishwasher, Disposal, Dryer, Microwave, Oven - Double, Oven - Wall, Refrigerator, Washer, Extra Refrigerator/Freezer, Stainless Steel Appliances
- Basement: Y
- Flooring: Hardwood, Ceramic Tile, Carpet
- Heating: Forced Air, Heat Pump(s), Zoned
- Cooling: Y
- Fireplace: Y
- Water: Public
- Interior Features: Family Room Off Kitchen, Kitchen - Island, Kitchen - Table Space, Dining Area, Entry Level Bedroom, Primary Bath(s), Window Treatments, Wood Floors, Upgraded Countertops, Floor Plan - Open, Built-Ins, Crown Moldings, Formal/Separate Dining Room, Kitchen - Gourmet, Pantry, Recessed Lighting, Sprinkler System, Walk-in Closet(s), Wet/Dry Bar, Wine Storage
Lot Information
- SqFt: 87,120
School Information
- School District: MONTGOMERY COUNTY PUBLIC SCHOOLS
- Elementary School: WAYSIDE
- Middle School: HERBERT HOOVER
- High School: WINSTON CHURCHILL
Fees & Taxes
- Condo Fee: $485
Other Info
- Listing Courtesy Of: Compass

