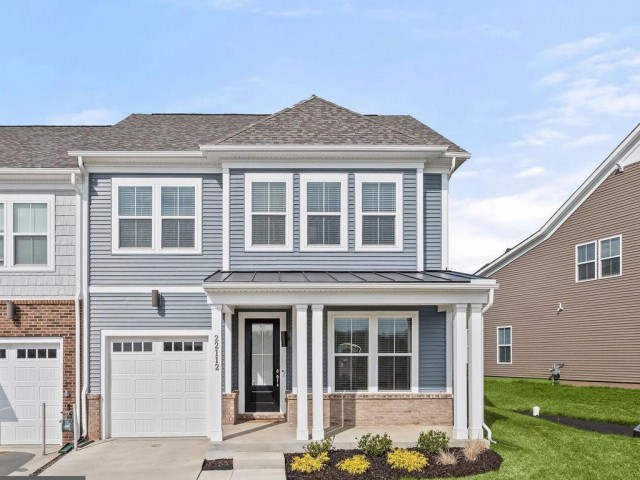22112 PLOVER ST
22112 PLOVER ST
CABIN BRANCH
CLARKSBURG, MD 20871
MLS Number: MDMC2127578
$620,000
Beds: 3
Baths: 2 Full / 1 Half
Beds: 3
Baths: 2 Full / 1 Half
Description
- Spacious, end of row Colonial in Clarksburgs desired 55 and better Village at Cabin Branch community that offers a community fitness room. This home boasts a sun filled open floor plan that includes a gourmet kitchen, dining area, and living room under a high cathedral ceiling with a modern, wall mounted electric fireplace. Youll love preparing your favorite meals in the gourmet kitchen featuring a large island with a sink, 42 in. cabinets, beautiful quartz countertops, and stainless appliances including dual wall ovens. Retire to the entry level primary bedroom suite that offers a walk-in closet, and luxurious bath with dual vanity and oversized frameless shower. A home office and laundry room are conveniently located on the main level providing ideal one level living. The upper level provides a sizable loft that includes a wet bar, two bedrooms and a full bath. You can enjoy an outdoor cookout on your private, covered patio and the community fitness room.
Amenities
- Common Grounds, Community Center, Fitness Center
General Details
- Bedrooms: 3
- Bathrooms, Full: 2
- Bathrooms, Half: 1
- Lot Area: 3,465
- County: MONTGOMERY
- Year Built: 2022
- Sub-Division: CABIN BRANCH
- Area: 2158
- Security: Main Entrance Lock,Sprinkler System - Indoor,Smoke Detector
- Sewer: Public Sewer
Community Information
- Zoning: CRT
Exterior Features
- Foundation: Other
- Garage(s): Y
- Pool: No Pool
- Style: Colonial,Contemporary
- Exterior Features: Exterior Lighting
- Waterfront: N
- Waterview: N
Interior Features
- Appliances: Built-In Microwave, Cooktop, Dishwasher, Energy Efficient Appliances, ENERGY STAR Clothes Washer, Icemaker, Oven - Double, Oven - Self Cleaning, Oven - Wall, Refrigerator, Stainless Steel Appliances, Washer - Front Loading, Water Dispenser
- Basement: N
- Flooring: Ceramic Tile, Luxury Vinyl Plank, Concrete
- Heating: Forced Air
- Cooling: Y
- Fireplace: Y
- Water: Public
- Interior Features: Breakfast Area, Carpet, Combination Dining/Living, Combination Kitchen/Dining, Crown Moldings, Dining Area, Entry Level Bedroom, Floor Plan - Open, Kitchen - Island, Primary Bath(s), Recessed Lighting, Stall Shower, Walk-in Closet(s), Wet/Dry Bar
Lot Information
- SqFt: 3,465
- Dimensions: 0.00 x 0.00
School Information
- School District: MONTGOMERY COUNTY PUBLIC SCHOOLS
- Elementary School: CLARKSBURG
- Middle School: ROCKY HILL
- High School: CLARKSBURG
Fees & Taxes
- Condo Fee: $275
- County Taxes: $6,713
Other Info
- Listing Courtesy Of: Northrop Realty














































