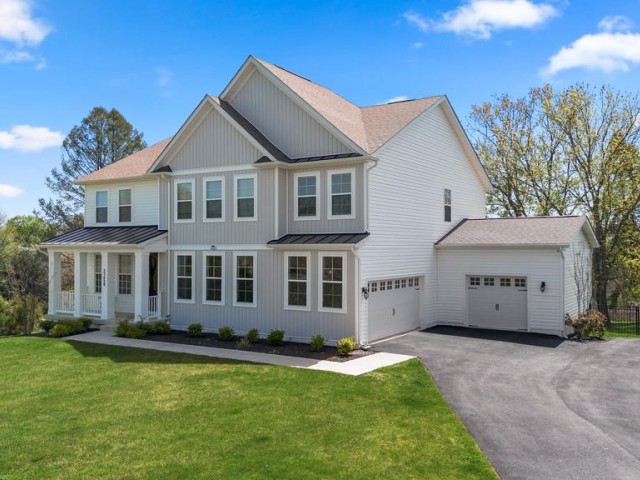23420 WOODFIELD RD
23420 WOODFIELD RD
DAMASCUS OUTSIDE
GAITHERSBURG, MD 20882
MLS Number: MDMC2127462
Originally $1,375,000
$1,350,000
Beds: 7
Baths: 5 Full / 1 Half
$1,350,000
Beds: 7
Baths: 5 Full / 1 Half
Description
- Welcome to this meticulously crafted custom home, constructed in 2022 with the latest upgrades and finishes, boasting timeless elegance and modern conveniences. Spanning an impressive 4,856 square feet on a sprawling 2.42-acre lot, backing to conservation and parkland, this residence offers unparalleled comfort and sophistication. The entire home is flooded with natural light from an abundance of windows. Upon entry, be greeted by the grandeur of a two-story foyer adorned with a magnificent Palladian window, setting the tone for the exquisite features that await within. The heart of the home is the gourmet kitchen, a culinary masterpiece equipped with an expansive island, luxurious granite countertops, stainless appliances, a sizable pantry, and elegant recessed lighting, perfect for both everyday living and entertaining guests. The kitchen opens to a light filled family room with a gorgeous fireplace. The main level also has a bedroom with a private bath which can be quite convenient, especially for guests or family members who may have difficulty with stairs or who prefer a bit of extra privacy. Ascend to the upper level where you'll find the primary bedroom suite with luxury bath offering a tranquil sanctuary complete with lavish amenities. Four additional generously-sized bedrooms and 2 more full baths are located on the upper level, providing ample space for family and guests. The lower level presents an additional bedroom and full bath, complemented by a fully finished layout for entertainment with natural light and offering seamless walk out access to the expansive, fenced backyard. Lower level also offers lots of storage space. Enjoy the convenience of a three-car garage with additional parking, ensuring plenty of space for vehicles and storage. Outside, the vast backyard beckons for outdoor gatherings and recreational activities, offering endless possibilities for relaxation and enjoyment. Situated in a prime location, this home offers easy access to shopping and outlets, all major commuting routes and Metro station, entertainment, parks, and scenic trails, providing the perfect balance of convenience and tranquility. Experience the epitome of luxurious living in this remarkable custom-built residence. Schedule your private tour today and make this dream home yours.
General Details
- Bedrooms: 7
- Bathrooms, Full: 5
- Bathrooms, Half: 1
- Lot Area: 105,415
- County: MONTGOMERY
- Year Built: 2022
- Sub-Division: DAMASCUS OUTSIDE
- Historical District: N
- Area: 4856
- Security: Carbon Monoxide Detector(s),Exterior Cameras,Fire Detection System,Main Entrance Lock,Smoke Detector,Sprinkler System - Indoor,Window Grills
- Sewer: Private Septic Tank
- Acres: 2
Community Information
- Zoning: RE2
Exterior Features
- Foundation: Other
- Garage(s): Y
- Pool: No Pool
- Roof: Architectural Shingle,Asphalt
- Style: Colonial
- Waterfront: N
- Waterview: N
Interior Features
- Appliances: Built-In Microwave, Dishwasher, Energy Efficient Appliances, ENERGY STAR Refrigerator, Exhaust Fan, Icemaker, Microwave, Oven - Double, Range Hood, Refrigerator, Stainless Steel Appliances, Water Heater
- Basement: Y
- Flooring: Carpet, Ceramic Tile, Luxury Vinyl Plank
- Heating: 90% Forced Air, Programmable Thermostat, Central
- Cooling: Y
- Fireplace: Y
- Water: Public
- Interior Features: Attic, Breakfast Area, Butlers Pantry, Crown Moldings, Dining Area, Family Room Off Kitchen, Floor Plan - Open, Floor Plan - Traditional, Formal/Separate Dining Room, Kitchen - Eat-In, Kitchen - Gourmet, Kitchen - Island, Kitchen - Table Space, Primary Bath(s), Pantry, Recessed Lighting, Sprinkler System, Stall Shower, Store/Office, Upgraded Countertops, Walk-in Closet(s)
Lot Information
- SqFt: 105,415
School Information
- School District: MONTGOMERY COUNTY PUBLIC SCHOOLS
- Elementary School: WOODFIELD
- Middle School: JOHN T. BAKER
- High School: DAMASCUS
Fees & Taxes
- County Taxes: $9,935
Other Info
- Listing Courtesy Of: RE/MAX Realty Centre, Inc.
































































