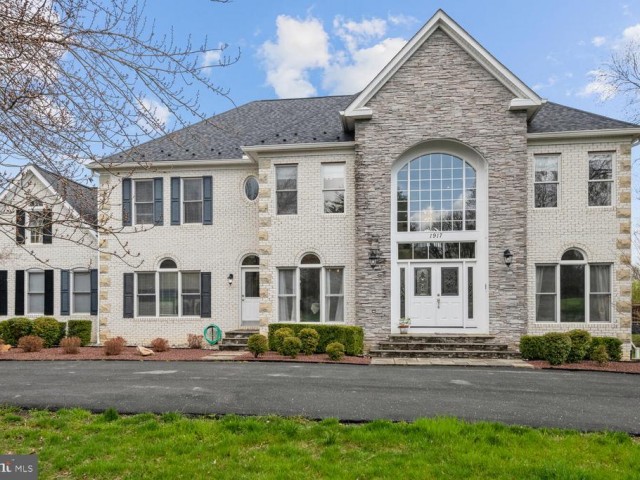1917 BRIGHTON DAM RD
1917 BRIGHTON DAM RD
BROOKEVILLE
BROOKEVILLE, MD 20833
MLS Number: MDMC2125804
Originally $1,450,000
$1,395,000
Beds: 5
Baths: 5
$1,395,000
Beds: 5
Baths: 5
Description
- Nestled on a quiet cul-de-sac, this expansive colonial home boasts over 7,000sq/ft sitting on over 3 acres. This home has been meticulously renovated by the current home owners. The beautiful open kitchen was renovated to feature white kitchen cabinetry with a contrasting kitchen island, granite counter tops, tile backsplash, Thermador stainless-steel appliances with gas cooking, large pantry, and breakfast area with wall to wall windows overlooking the new trex composite deck and backyard. This main level also features a formal dining room, a large living room with two-story ceiling and fireplace, a second living room at the front of the home, a home office with custom built-ins, one bedroom, and one full bathroom. All the hardwood flooring on the main level was just refinished in Mach of 2024. Head upstairs to your enormous primary suite with balcony, and a newly renovated ensuite bathroom featuring two vanities, large shower, and soaking tub. The primary suite also has newly installed premium racks and shelving in the large walk-in closet. Down the hall you have three additional bedrooms and two more bathrooms which each have been recently renovated as well. One of the bedrooms has an ensuite bathroom, and the third and fourth bedrooms share a jack and jill style bathroom. All three of these bedrooms have at least one walk-in closet each. The walk-out lower level is a 2,288 square foot blank canvas with one full bathroom for the new owners to customize to their liking. All mechanical systems were replaced in May of 2022. The entire roof was replaced in 2018.
General Details
- Bedrooms: 5
- Bathrooms, Full: 5
- Lot Area: 142,006
- County: MONTGOMERY
- Year Built: 2001
- Sub-Division: BROOKEVILLE
- Area: 7196
- Sewer: Private Septic Tank
- Acres: 3
Community Information
- Zoning: RC
Exterior Features
- Foundation: Other
- Garage(s): Y
- Pool: No Pool
- Style: Colonial
- Waterfront: N
- Waterview: N
Interior Features
- Appliances: Refrigerator, Cooktop, Oven - Double, Built-In Microwave, Dishwasher, Disposal
- Basement: Y
- Heating: Central
- Cooling: Y
- Fireplace: Y
- Furnished: No
- Water: Well
Lot Information
- SqFt: 142,006
School Information
- School District: MONTGOMERY COUNTY PUBLIC SCHOOLS
Fees & Taxes
- County Taxes: $10,629
Other Info
- Listing Courtesy Of: Long & Foster Real Estate, Inc.
















































