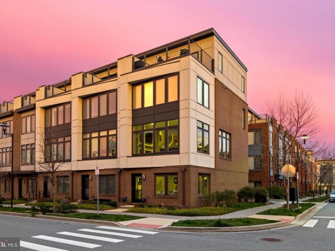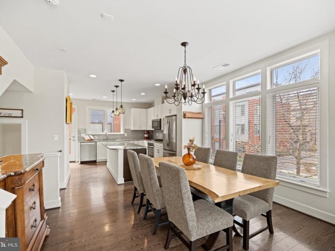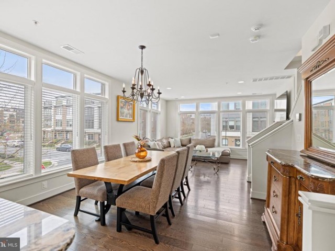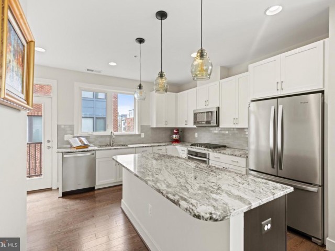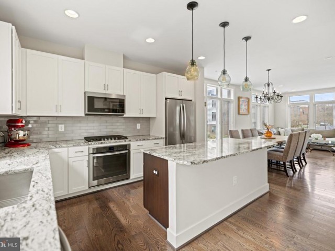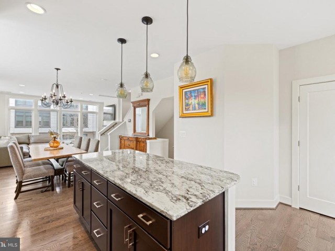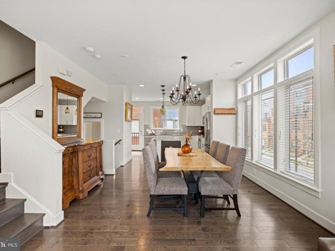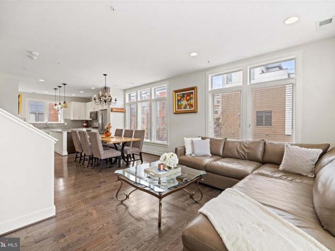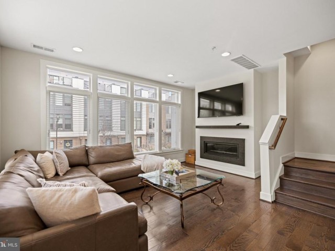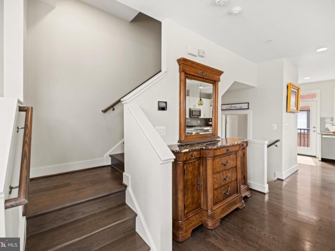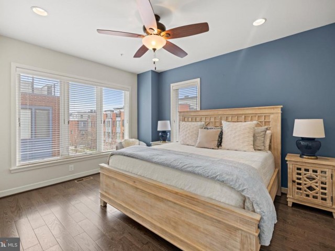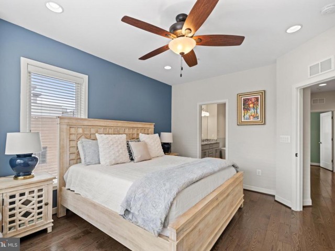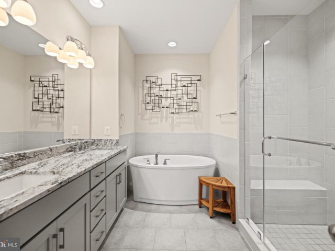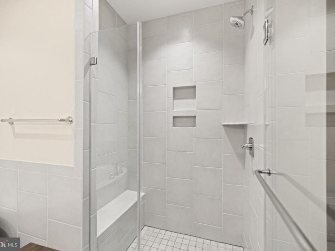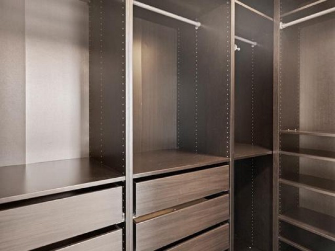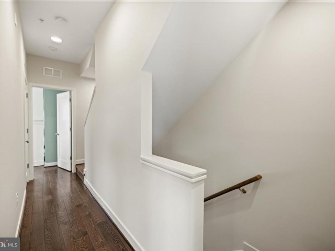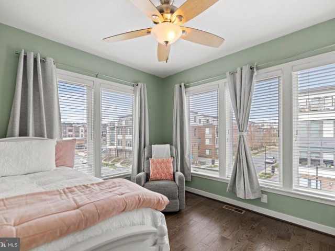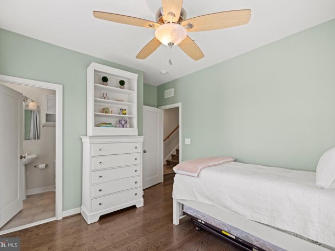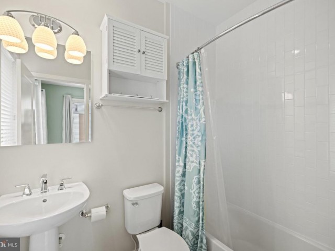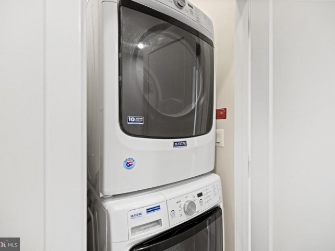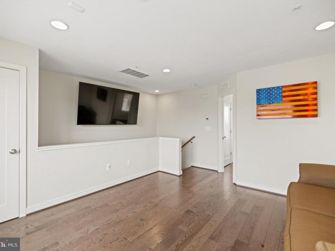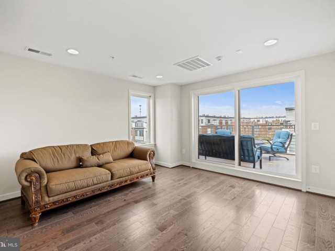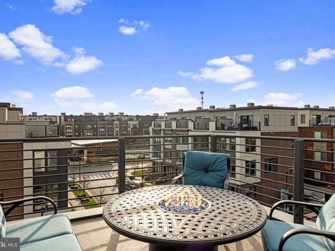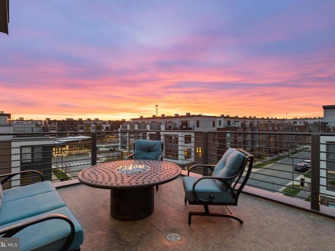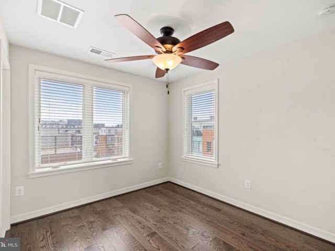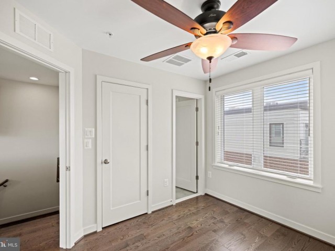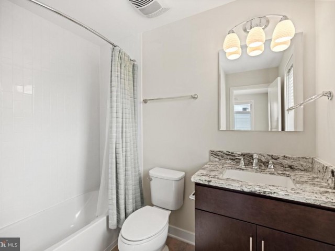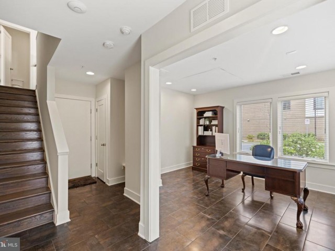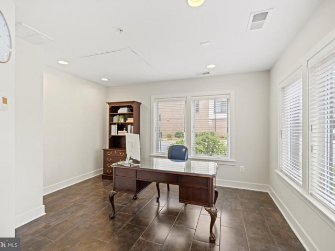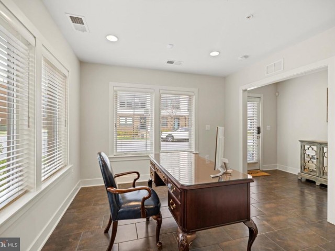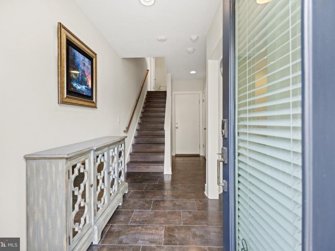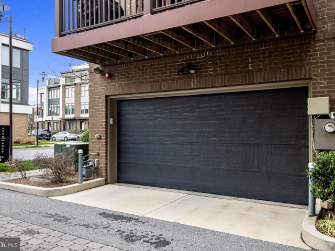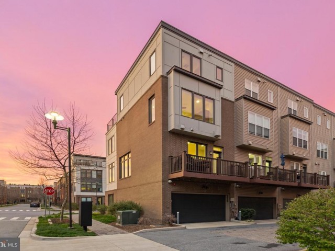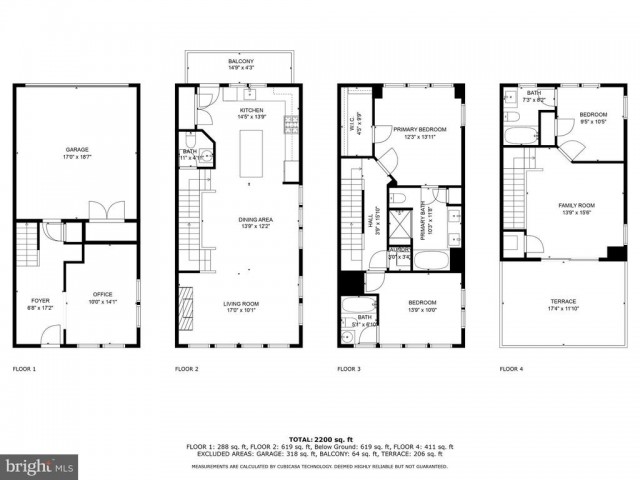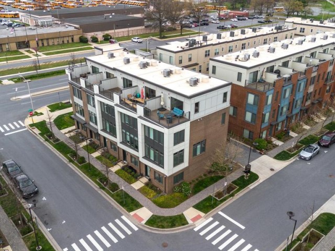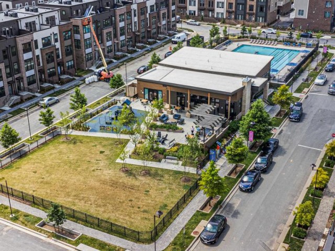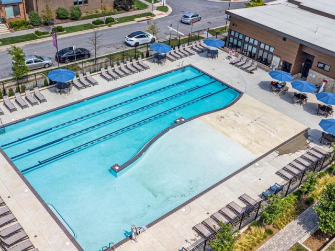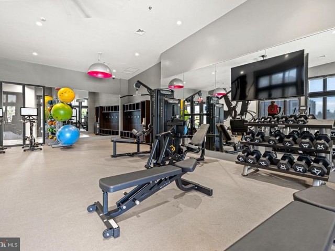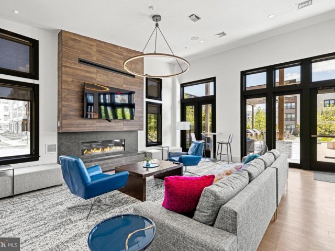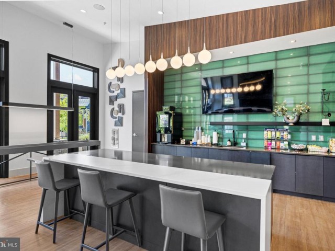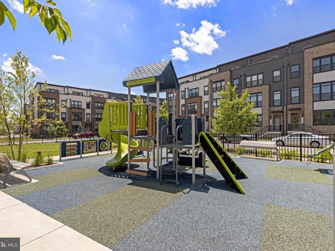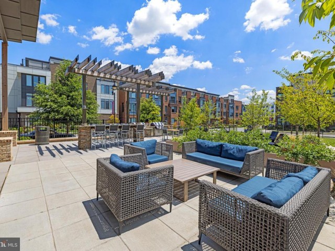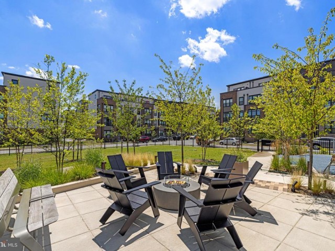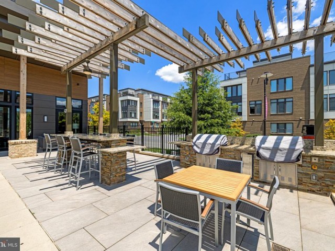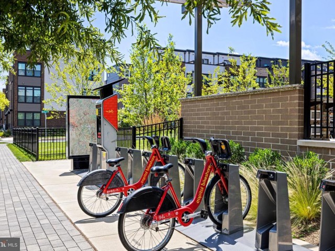8050 TRIBECA ST
8050 TRIBECA ST
SHADY GROVE
DERWOOD, MD 20855
MLS Number: MDMC2125742
$825,000
Beds: 3
Baths: 3 Full / 1 Half
Beds: 3
Baths: 3 Full / 1 Half
Description
- OPEN HOUSE CANCELLED - PROPERTY UNDER CONTRACT 2.25% VA Assumable loan available on this property Welcome to this stunning contemporary end-unit EYA townhome in the heart of Rockville, MD! This spacious 3-bedroom + Den, 3.5 bathroom home offers a modern and open floor plan, perfect for both entertaining and everyday living. Built in 2017, this home has been meticulously maintained and upgraded. You are greeted by a welcoming foyer, providing a stylish entrance to the home, as well as convenient access to the attached two-car garage and a versatile office/den space. The main level features hardwood floors and expansive windows showcasing the benefit of an end-unit home. The gourmet kitchen is equipped with stainless steel appliances, granite countertops, pantry, and a large island. The balcony off the kitchen has a gas hook up ready for your grill. The kitchen flows into the dining area and spacious living room with a cozy gas fireplace, creating an ideal open layout for entertaining. The third floor boasts the luxurious primary suite with a customized walk-in closet. The spa-inspired bathroom complete with a soaking tub, separate shower, and dual vanities, provides a serene retreat after a long day. The additional bedroom on this level also has an en-suite with a soaking tub. The laundry is conveniently located on the same level as the bedrooms, adding ease and efficiency to your daily routine. As you reach the top floor, you'll be greeted by the third bedroom with a full ensuite bathroom. Additionally, the top floor features a versatile loft living area, offering a flexible space for relaxation, entertainment, playroom, or home office. Step out onto your beautiful private roof deck- the perfect space for al fresco dining, relaxing, and entertaining while enjoying panoramic sunset views. Discover the perfect blend of convenience and luxury living at Westside At Shady Grove. Amenities include; a clubhouse with a 25-meter outdoor pool, lounge areas, a state-of-the-art fitness center, and two dog parks. Nature trails provide easy access Lake Needwood park and the start of Rockcreek Trail to DC Located in the sought-after Rockville area, this home is just moments away from vibrant downtown amenities, Shady Grove Metro, and convenient commuter routes. Don't miss the opportunity to make this contemporary gem your own!
Amenities
- Club House, Meeting Room, Pool - Outdoor, Common Grounds, Dog Park, Fitness Center, Jog/Walk Path, Tot Lots/Playground
General Details
- Bedrooms: 3
- Bathrooms, Full: 3
- Bathrooms, Half: 1
- Lot Area: 1,322
- County: MONTGOMERY
- Year Built: 2017
- Sub-Division: SHADY GROVE
- Area: 2200
- Security: Carbon Monoxide Detector(s),Fire Detection System,Main Entrance Lock,Smoke Detector,Sprinkler System - Indoor
- Sewer: Public Sewer
Community Information
- Zoning: CRT1.
Exterior Features
- Foundation: Permanent
- Garage(s): Y
- Pool: Yes - Community
- Style: Contemporary
- Exterior Features: Exterior Lighting, Sidewalks, Street Lights
- Waterfront: N
- Waterview: N
Interior Features
- Appliances: Built-In Microwave, Dishwasher, Disposal, Dryer, Oven/Range - Gas, Refrigerator, Stainless Steel Appliances, Stove, Washer, Water Heater
- Basement: N
- Flooring: Wood
- Heating: Forced Air
- Cooling: Y
- Fireplace: Y
- Water: Public
- Interior Features: Breakfast Area, Combination Dining/Living, Combination Kitchen/Dining, Combination Kitchen/Living, Floor Plan - Open, Formal/Separate Dining Room, Kitchen - Eat-In, Kitchen - Gourmet, Kitchen - Island, Primary Bath(s), Recessed Lighting, Soaking Tub, Stall Shower, Tub Shower, Walk-in Closet(s), Window Treatments, Wood Floors
Lot Information
- SqFt: 1,322
School Information
- School District: MONTGOMERY COUNTY PUBLIC SCHOOLS
Fees & Taxes
- Condo Fee: $177
- County Taxes: $7,984
Other Info
- Listing Courtesy Of: Compass

