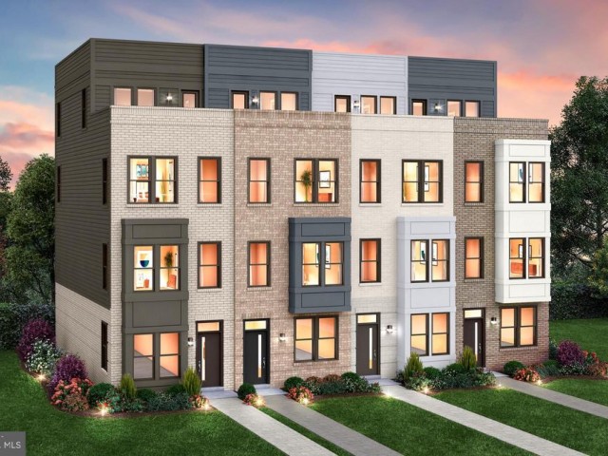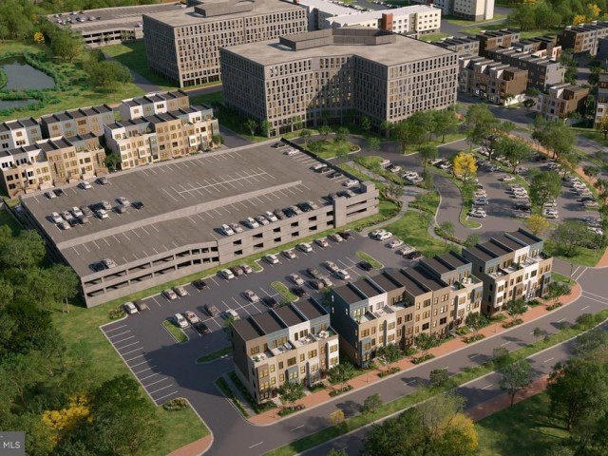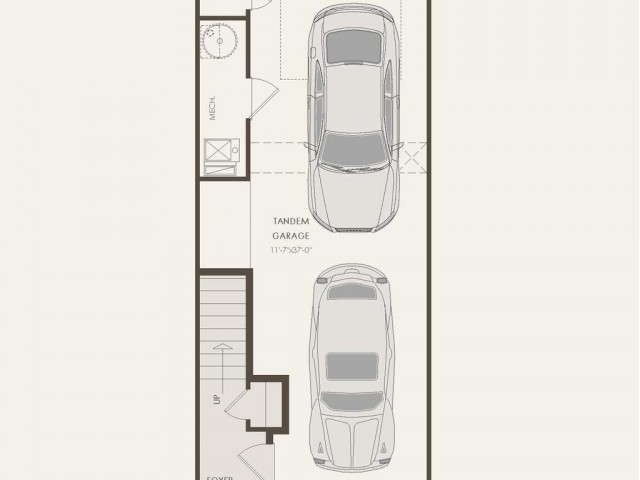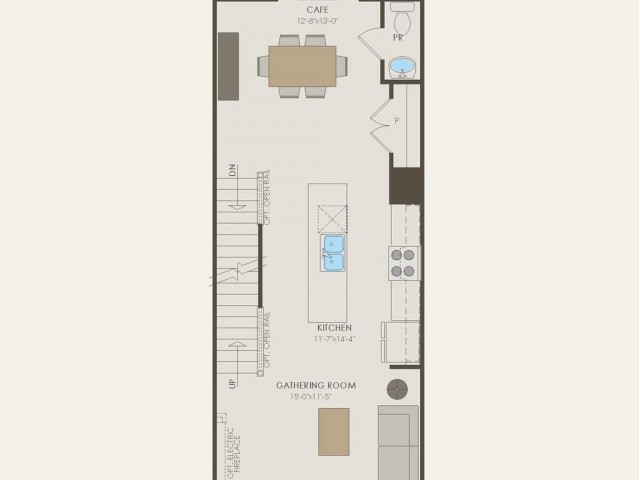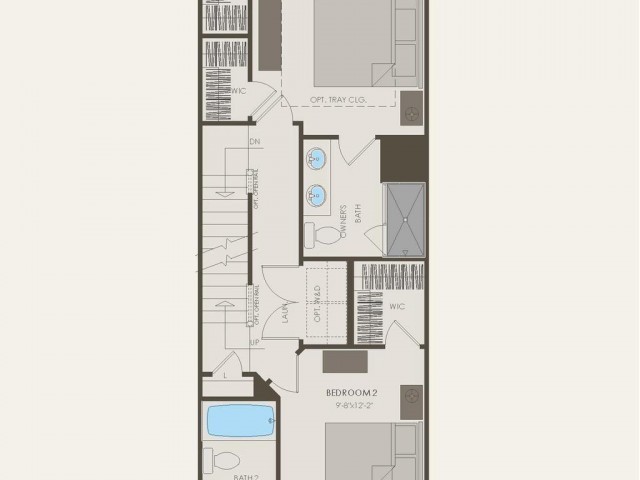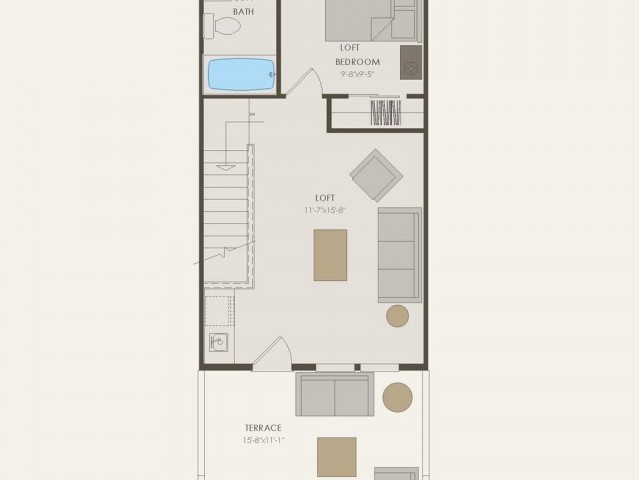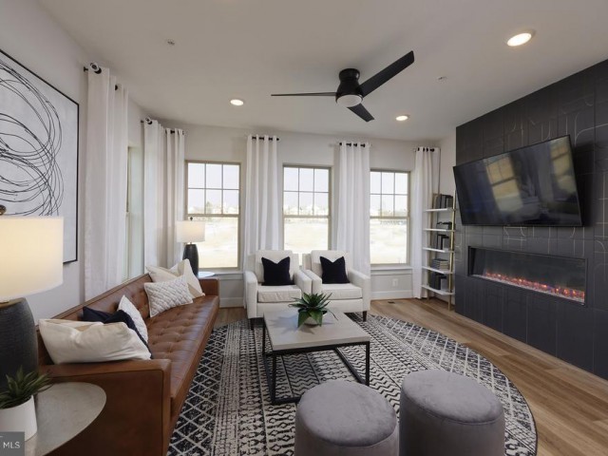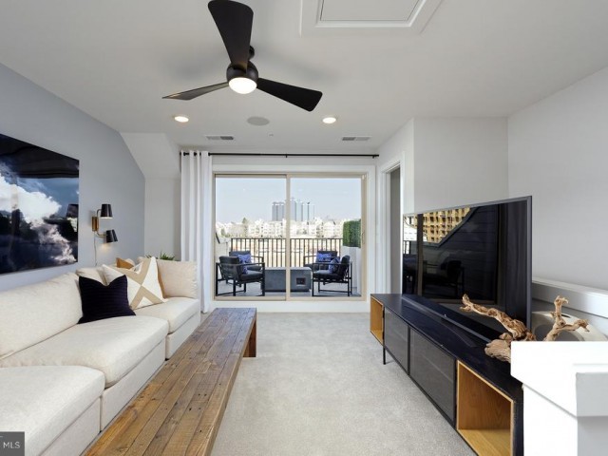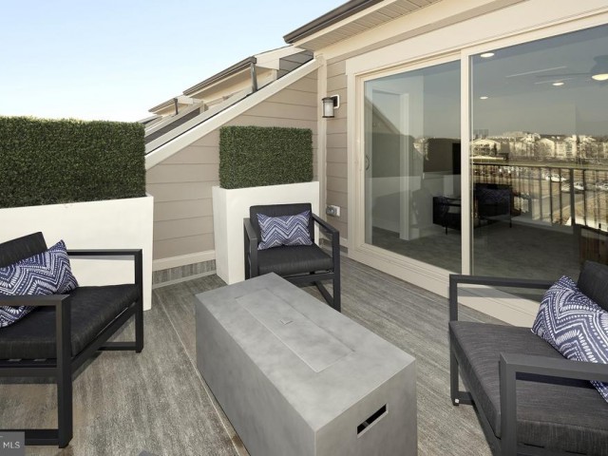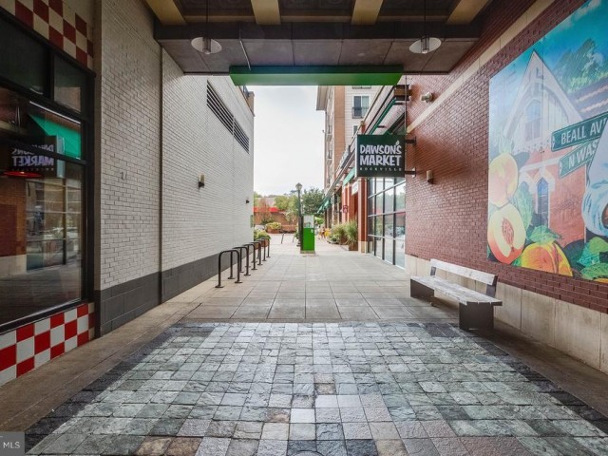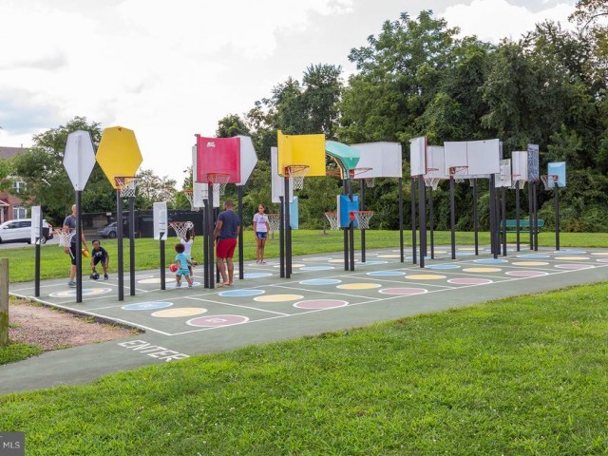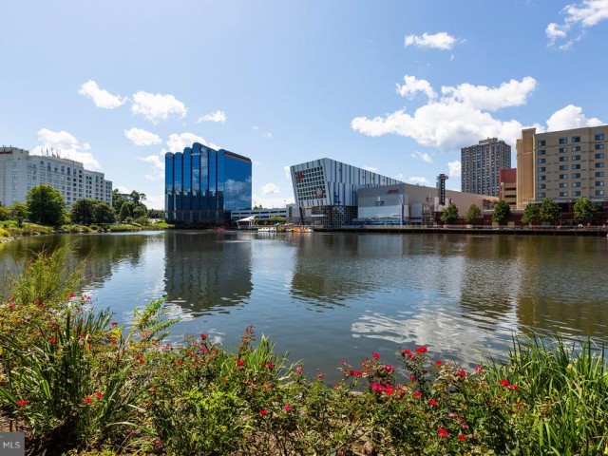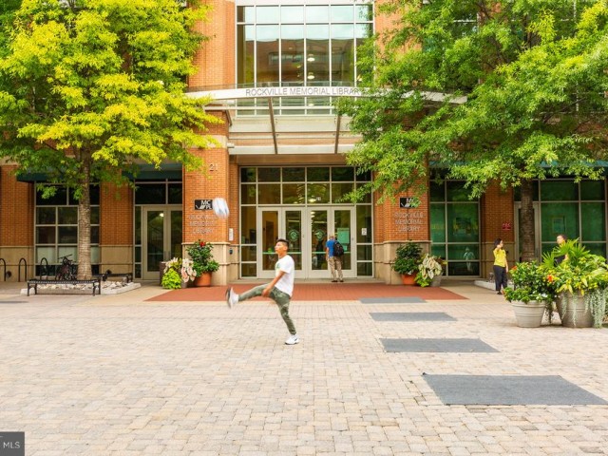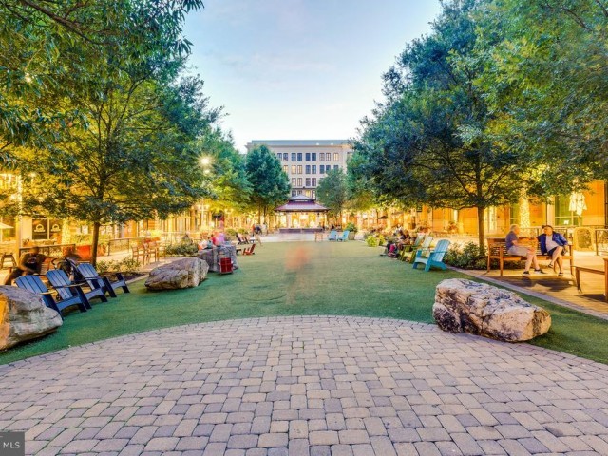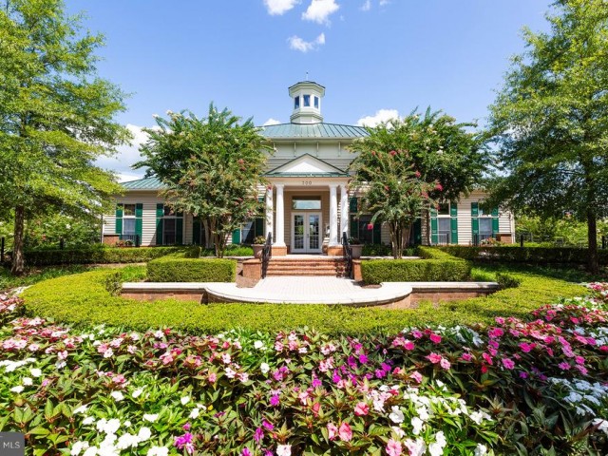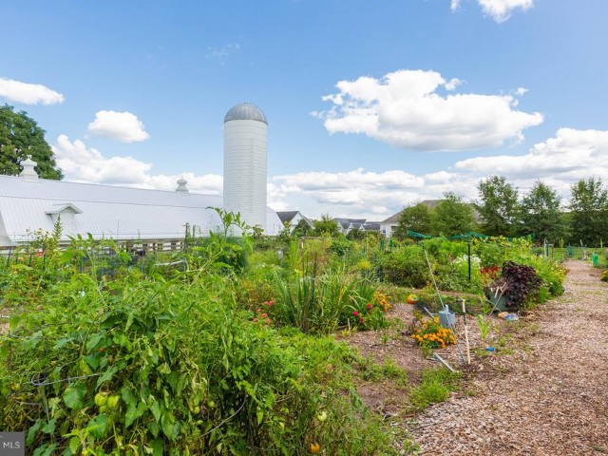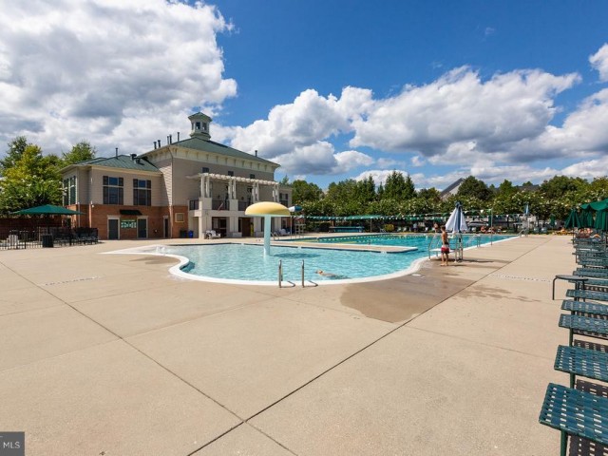1553 PICCARD DR
1553 PICCARD DR
KING FARM
ROCKVILLE, MD 20850
MLS Number: MDMC2125732
$704,990
Beds: 3
Baths: 3 Full / 1 Half
Beds: 3
Baths: 3 Full / 1 Half
Description
- The new Baywood Townhome at King Farm offers an Open Concept on Main Level, three Bedrooms, fourth floor Loft & Roof Terrace and 2-Car Tandem Garage. The Loft includes a living area, Bedroom and Bath plus Roof Terrace. Live, Work and Play in King Farm, one of Montgomery County's most desirable neighborhoods with amenities galore!
Amenities
- Club House, Common Grounds, Community Center, Dog Park, Exercise Room, Fitness Center, Jog/Walk Path, Picnic Area, Pool - Outdoor, Non-Lake Recreational Area, Reserved/Assigned Parking, Soccer Field, Tennis Courts, Tot Lots/Playground, Transportation Service
General Details
- Bedrooms: 3
- Bathrooms, Full: 3
- Bathrooms, Half: 1
- County: MONTGOMERY
- Year Built: 2024
- Sub-Division: KING FARM
- Area: 1791
- Sewer: Public Sewer
Community Information
- Zoning: N/A
Exterior Features
- Foundation: Concrete Perimeter
- Garage(s): Y
- Pool: No Pool
- Roof: Architectural Shingle
- Style: Traditional
- Exterior Features: Exterior Lighting, Sidewalks, Street Lights
- Waterfront: N
- Waterview: N
Interior Features
- Appliances: Dishwasher, Disposal, Exhaust Fan, Microwave, Oven/Range - Gas, Range Hood, Refrigerator, Stainless Steel Appliances, Washer/Dryer Hookups Only
- Basement: N
- Flooring: Ceramic Tile, Luxury Vinyl Plank, Partially Carpeted
- Heating: Forced Air
- Cooling: Y
- Fireplace: Y
- Furnished: No
- Water: Public
- Interior Features: Carpet, Combination Kitchen/Dining, Family Room Off Kitchen, Floor Plan - Open, Kitchen - Island, Pantry, Primary Bath(s), Recessed Lighting, Stall Shower, Tub Shower, Upgraded Countertops, Walk-in Closet(s)
School Information
- School District: MONTGOMERY COUNTY PUBLIC SCHOOLS
- Elementary School: ROSEMONT
- Middle School: FOREST OAK
- High School: GAITHERSBURG
Fees & Taxes
- Condo Fee: $242
Other Info
- Listing Courtesy Of: Monument Sotheby's International Realty

