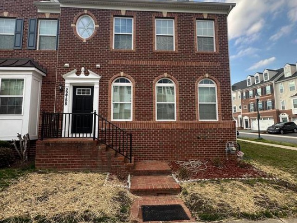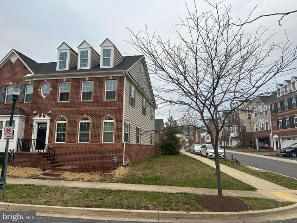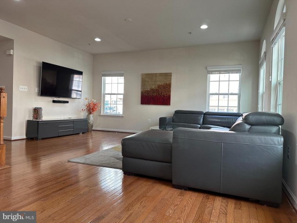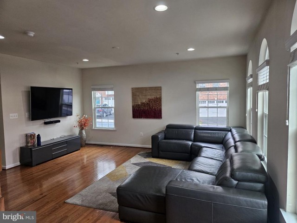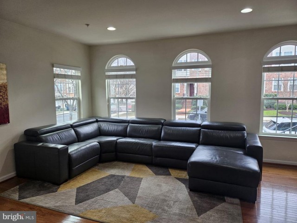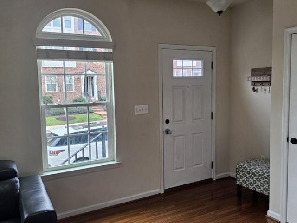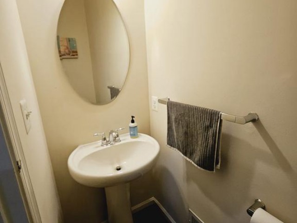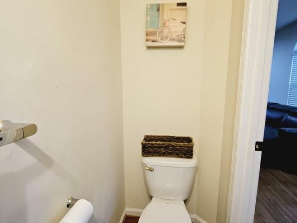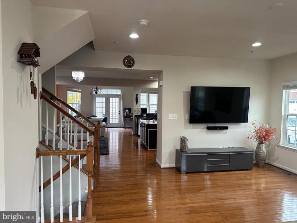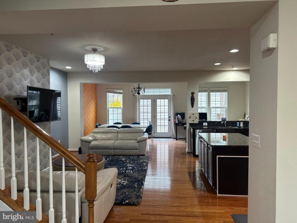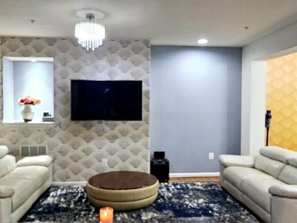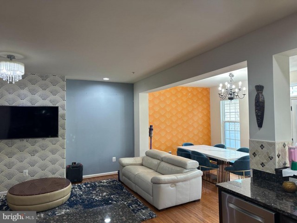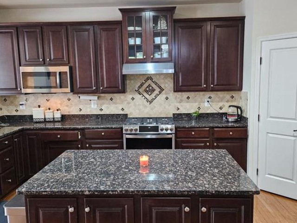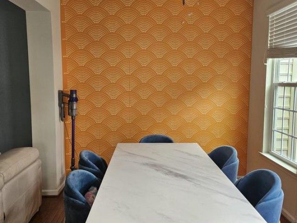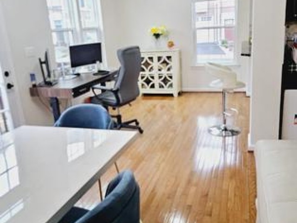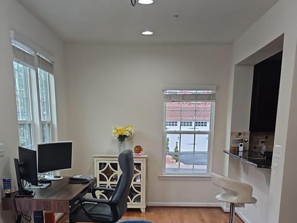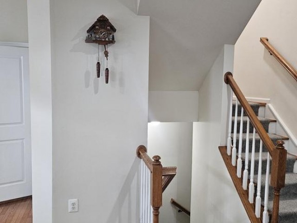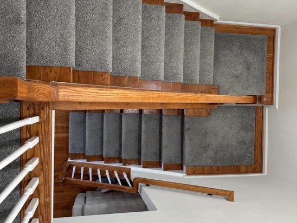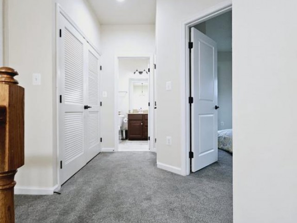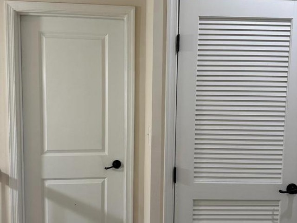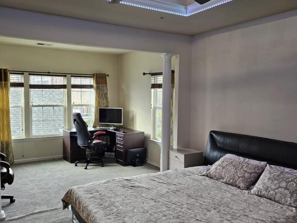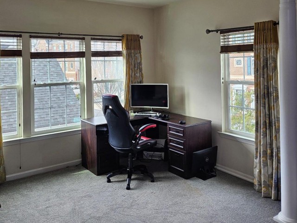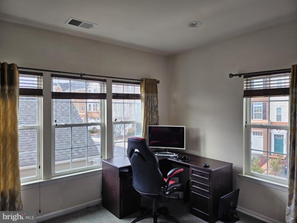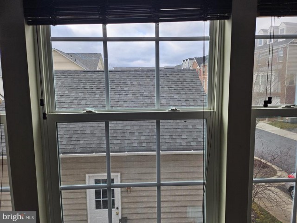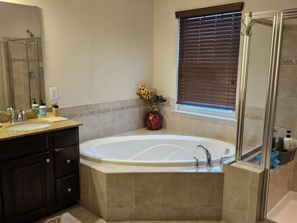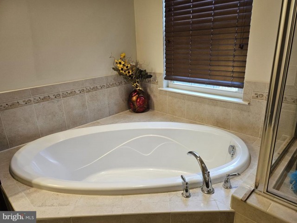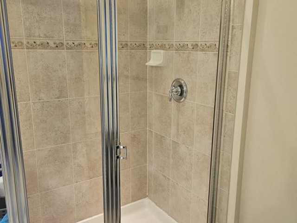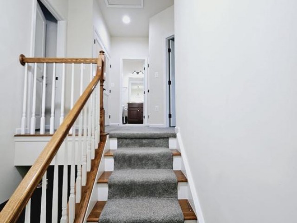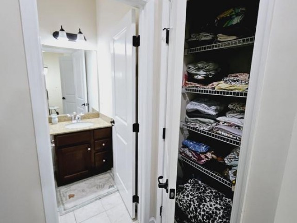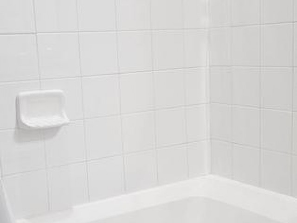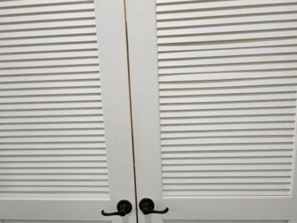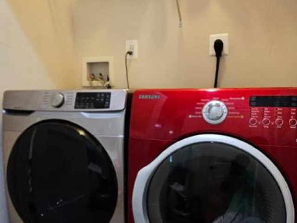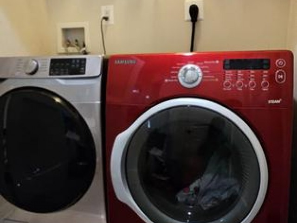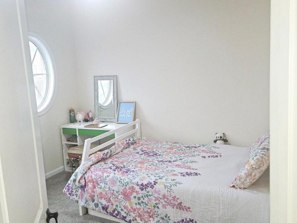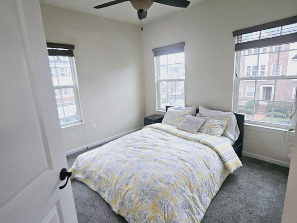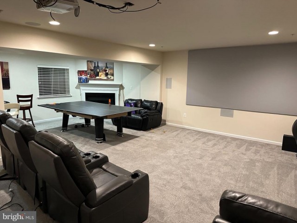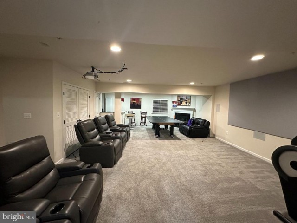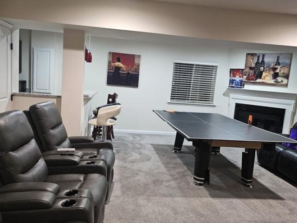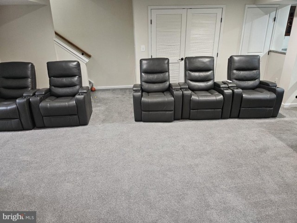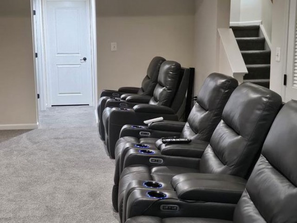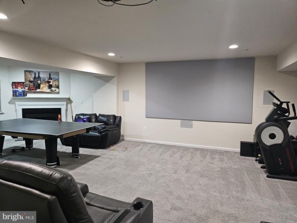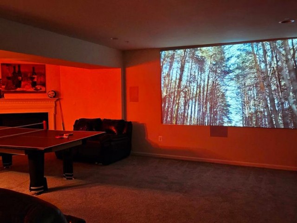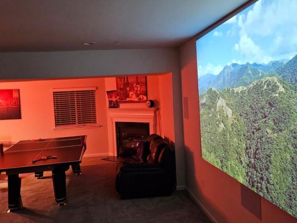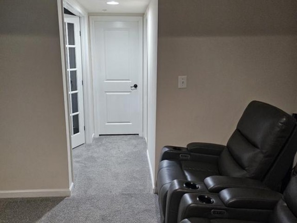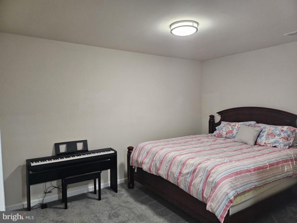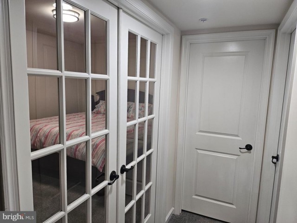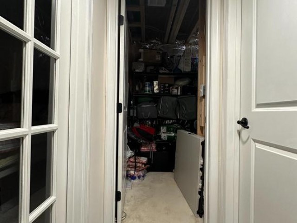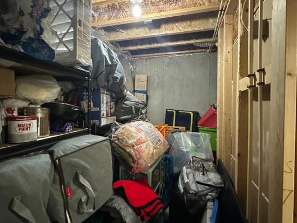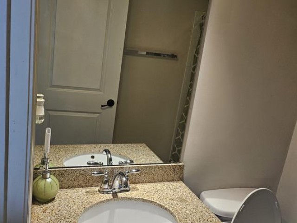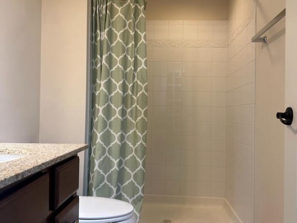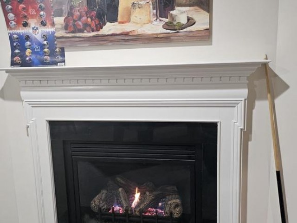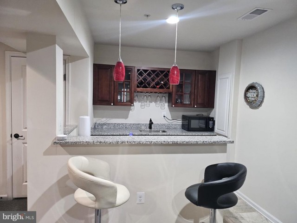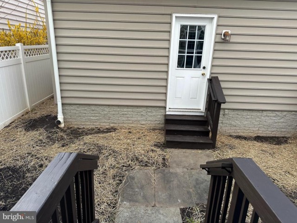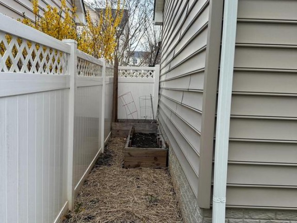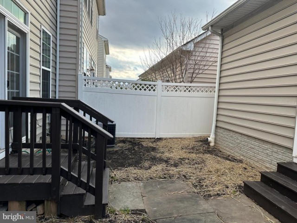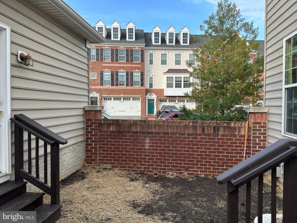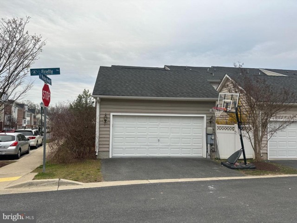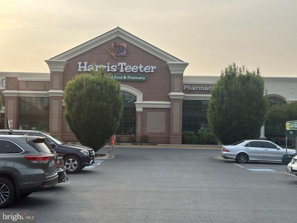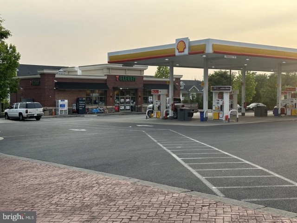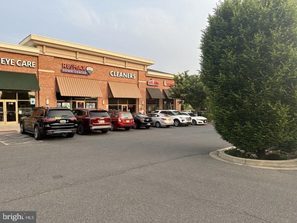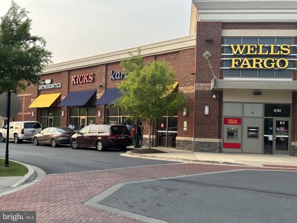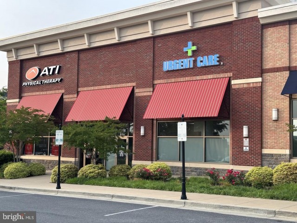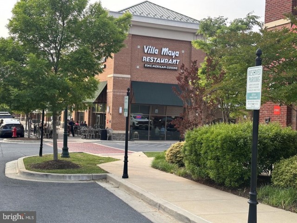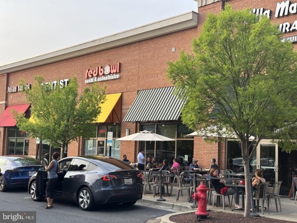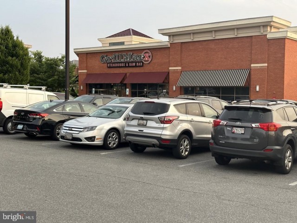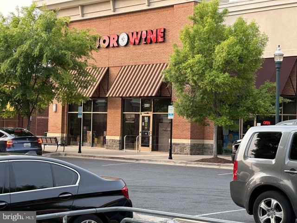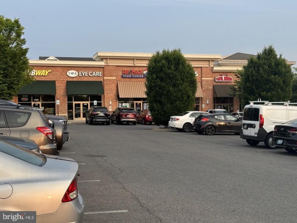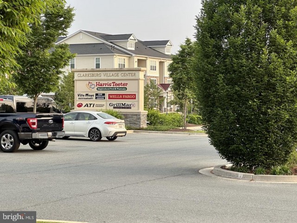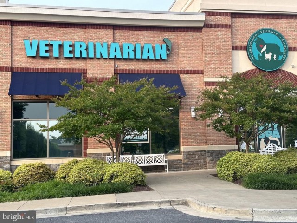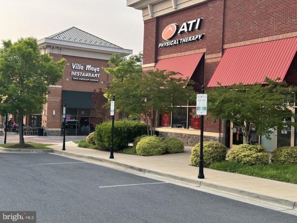22788 AUTUMN BREEZE AVE
22788 AUTUMN BREEZE AVE
CLARKSBURG VILLAGE
CLARKSBURG, MD 20871
MLS Number: MDMC2125338
Originally $690,000
$679,000
Beds: 4
Baths: 3 Full / 1 Half
$679,000
Beds: 4
Baths: 3 Full / 1 Half
Description
- Gorgeous, Newly painted, New Carpet, Well maintained, Large, rare and spacious Lafyette floor plan, 3 bed, 3.5 bath Brick front End Unit TH in Montgomery Co school district. Home offers 2350 sft above ground finished and 940 Sft finished below ground. Total finished 3290 sft. Basement has a finished room, which can be used as guest room/office with full bath, fire place, wet bar and refrigerator. Property comes with pool table, projector and screen which provides much needed entertainment. Hardwood floors, Gourmet Kitchen with granite counter tops and stainless steel appliances. GE Microwave, GE Profile Oven, Dishwasher, Stove and Range hood replaced in last few years. Main level has access to private out door space between the 2 car garage and home. Master suite with huge bathroom, walk-in- closet both his and hers. Fire place in the lower level family area. Extra room in basement with storage space. Home close to public (Ride-on bus) transport, Germantown MARK station, walkable distance to shopping, Gas station, Vet, Restaurants, Dunkin Donuts, Giant, Harris Teeter, Dominos Pizza, Subway and many more.
Amenities
- Pool - Outdoor, Party Room, Tot Lots/Playground, Swimming Pool, Common Grounds, Community Center
General Details
- Bedrooms: 4
- Bathrooms, Full: 3
- Bathrooms, Half: 1
- Lot Area: 2,904
- County: MONTGOMERY
- Year Built: 2012
- Sub-Division: CLARKSBURG VILLAGE
- Area: 3525
- Sewer: Public Septic,Public Sewer
Community Information
- Zoning: R200
Exterior Features
- Foundation: Concrete Perimeter
- Garage(s): N
- Pool: Yes - Community
- Roof: Architectural Shingle
- Style: Colonial
- Waterfront: N
- Waterview: N
Interior Features
- Appliances: Built-In Microwave, Built-In Range, Dishwasher, Disposal, Microwave, Refrigerator, Stainless Steel Appliances, Washer, Dryer, Water Heater, Icemaker, Stove
- Basement: Y
- Heating: Forced Air
- Cooling: Y
- Fireplace: Y
- Water: Public
- Interior Features: Combination Kitchen/Dining, Combination Kitchen/Living, Family Room Off Kitchen, Ceiling Fan(s), Floor Plan - Open, Kitchen - Eat-In, Kitchen - Island, Attic, Breakfast Area, Wood Floors, Dining Area, Bar, Window Treatments, Walk-in Closet(s)
Lot Information
- SqFt: 2,904
School Information
- School District: MONTGOMERY COUNTY PUBLIC SCHOOLS
- Elementary School: SNOWDEN FARM
- Middle School: HALLIE WELLS MIDDLE
- High School: CLARKSBURG
Fees & Taxes
- Condo Fee: $91
- County Taxes: $6,567
Other Info
- Listing Courtesy Of: Signature Home Realty LLC

