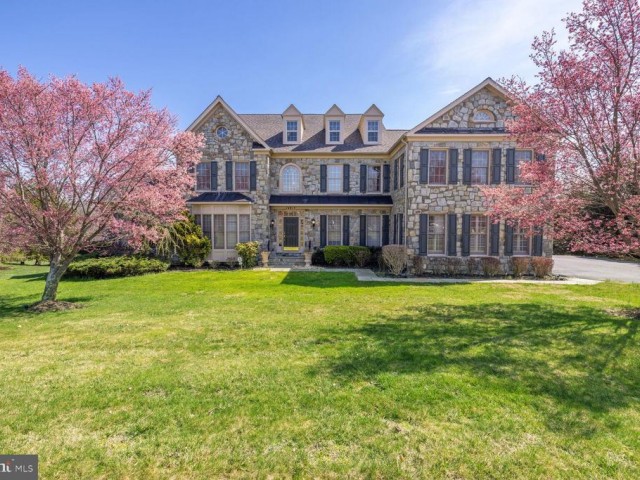14913 FINEGAN FARM DR
14913 FINEGAN FARM DR
FINEGAN FARM
GERMANTOWN, MD 20874
MLS Number: MDMC2123600
Originally $1,649,900
$1,599,900
Beds: 6
Baths: 6 Full / 1 Half
$1,599,900
Beds: 6
Baths: 6 Full / 1 Half
Description
- EUREKA! EUREKA! EUREKA! Lovely home in the highly sought-after Finegan Farm neighborhood that features over 8000 SQ FT and sits privately on a 2+ acre lot that backs to forest giving you the feel that your land goes on and on for acres. Expanded Oakton model by Craftmark Homes with every bell and whistle! Custom kitchen with morning room adjoining the family room with a floor-to-ceiling stone fireplace. This 6-bedroom, 6.5-bathroom colonial home has a stone facade with brick on three sides, perfect for entertaining year-round. All bedrooms are en-suite with a walk-in closet. The primary bedroom is your own personal retreat with a large sitting area, two walk-in closets, huge bathroom with a jetted tub, and is complemented with high vaulted ceilings. A third walk-in closet in the primary bedroom has an in-built system for a second washer/dryer. The bonus fourth level has a bedroom and full bath, but also makes for a perfect second office. The home office has built-in floor-to-ceiling bookshelves. The fabulous lower-level walk-out is the most inviting retreat for family, friends, and honored guests. Three car side load garage. The solar panels are owned not leased and drastically save money on monthly utilities. The roof was installed in 2021. Must See!
General Details
- Bedrooms: 6
- Bathrooms, Full: 6
- Bathrooms, Half: 1
- Lot Area: 92,347
- County: MONTGOMERY
- Year Built: 2004
- Sub-Division: FINEGAN FARM
- Area: 9039
- Sewer: Private Septic Tank
- Acres: 2
Community Information
- Zoning: RC
Exterior Features
- Foundation: Concrete Perimeter,Other
- Garage(s): Y
- Pool: No Pool
- Roof: Architectural Shingle,Asphalt
- Style: Craftsman
- Waterfront: N
- Waterview: N
Interior Features
- Appliances: Disposal, Dishwasher, Built-In Microwave, Dryer, Washer, Refrigerator, Icemaker, Oven - Double
- Basement: Y
- Heating: 90% Forced Air
- Cooling: Y
- Fireplace: Y
- Water: Well
- Interior Features: Attic, Built-Ins, Chair Railings, Crown Moldings, Double/Dual Staircase, Family Room Off Kitchen, Floor Plan - Traditional, Kitchen - Eat-In, Kitchen - Gourmet, Kitchen - Island, Kitchen - Table Space, Primary Bath(s), Upgraded Countertops, WhirlPool/HotTub, Window Treatments, Wood Floors
Lot Information
- SqFt: 92,347
School Information
- School District: MONTGOMERY COUNTY PUBLIC SCHOOLS
- Elementary School: DARNESTOWN
- Middle School: LAKELANDS PARK
- High School: NORTHWEST
Fees & Taxes
- Condo Fee: $166
- County Taxes: $14,654
Other Info
- Listing Courtesy Of: Long & Foster Real Estate, Inc.




































































