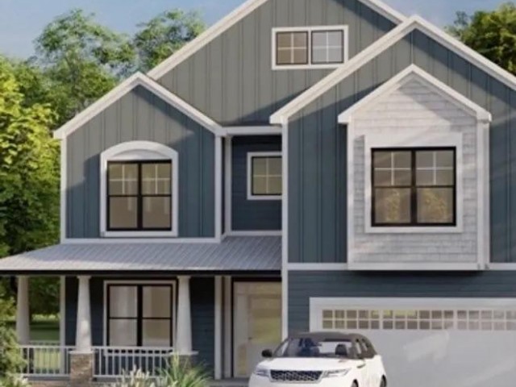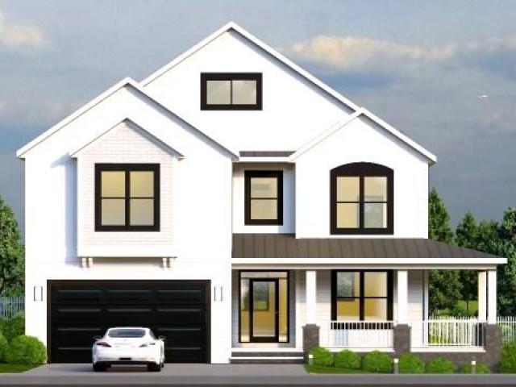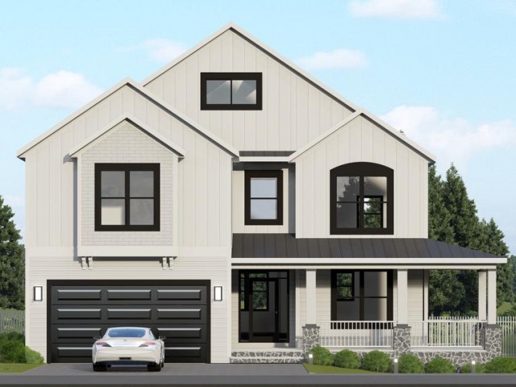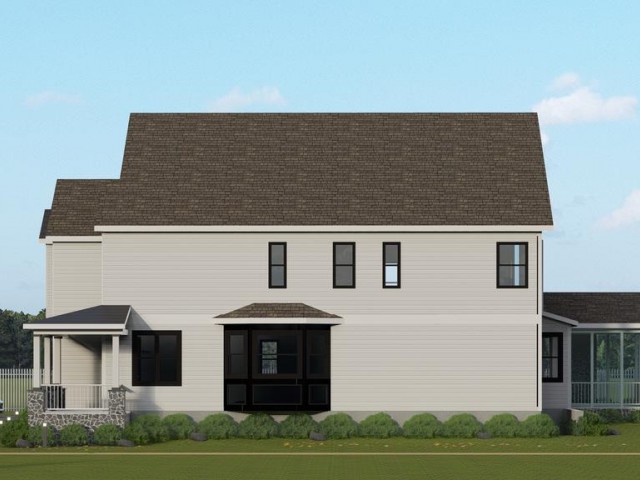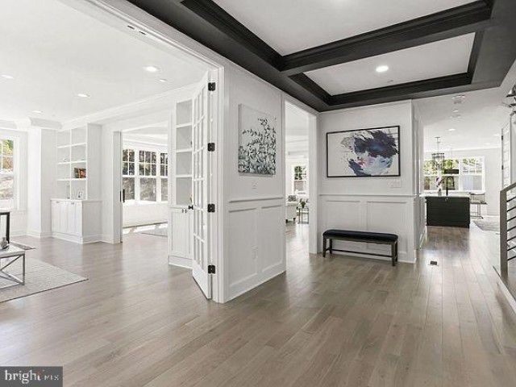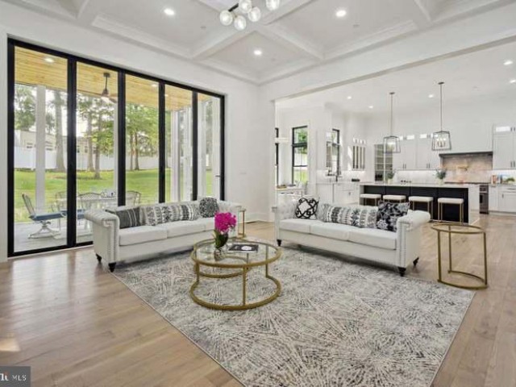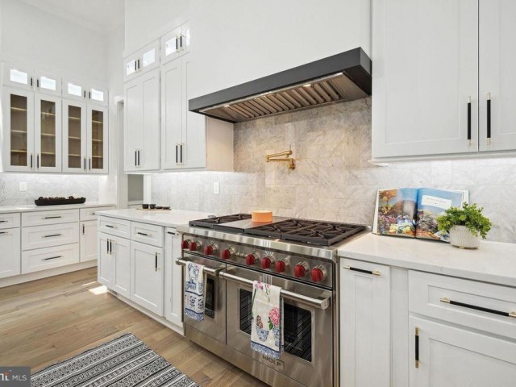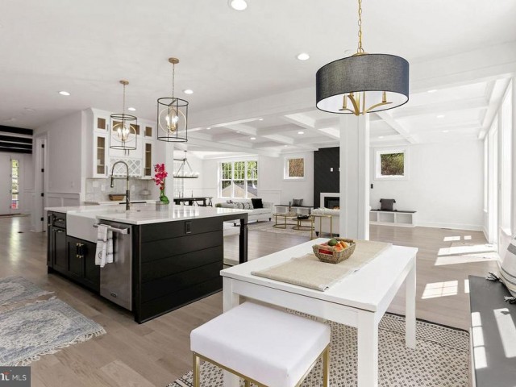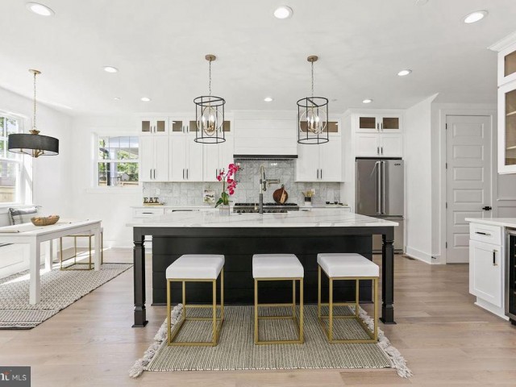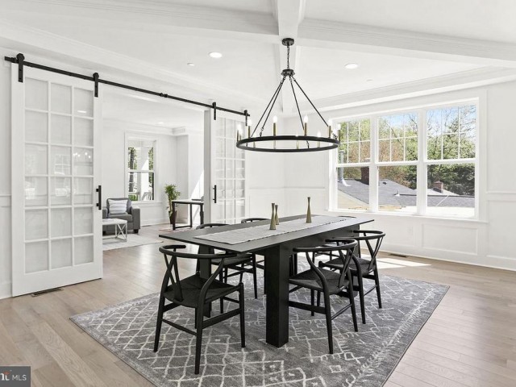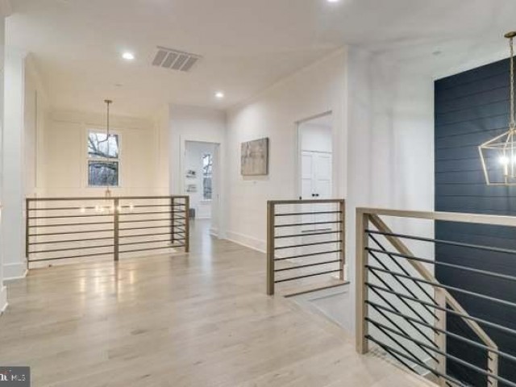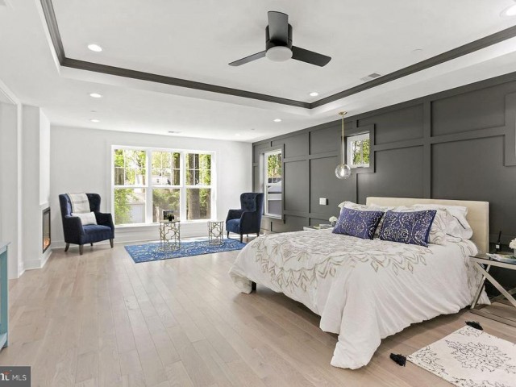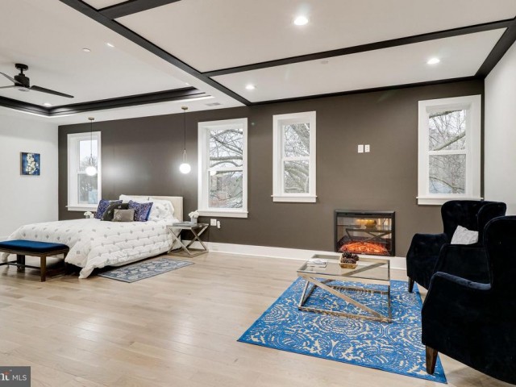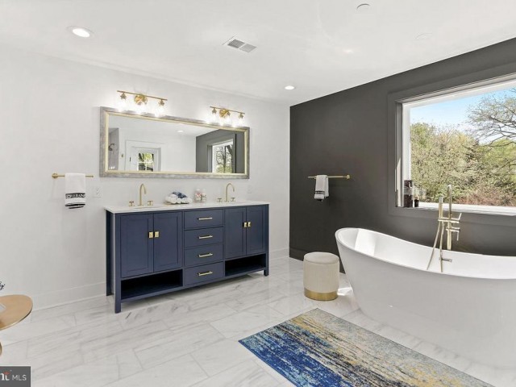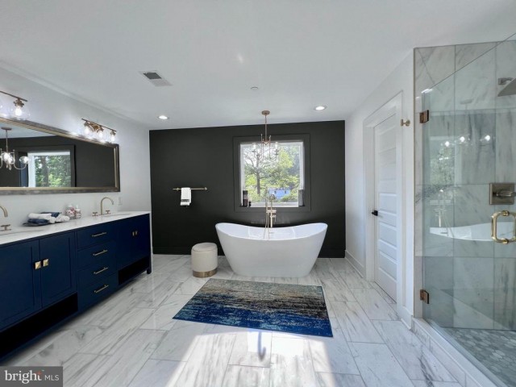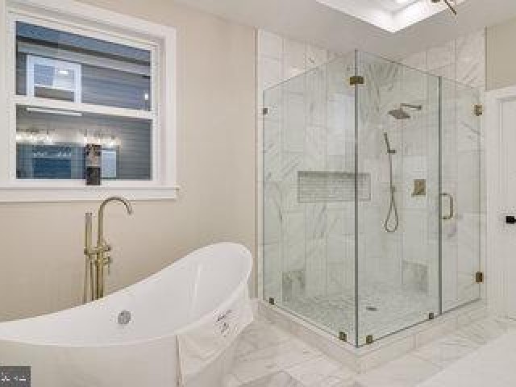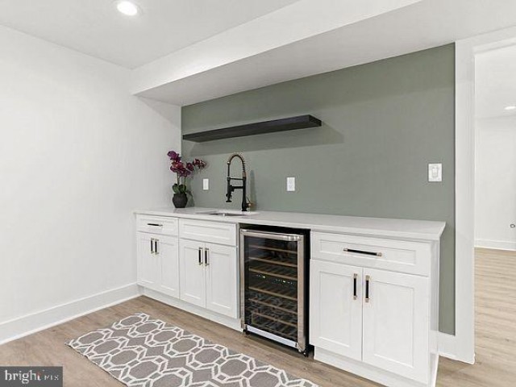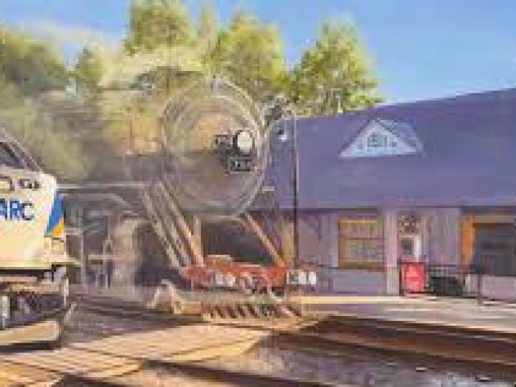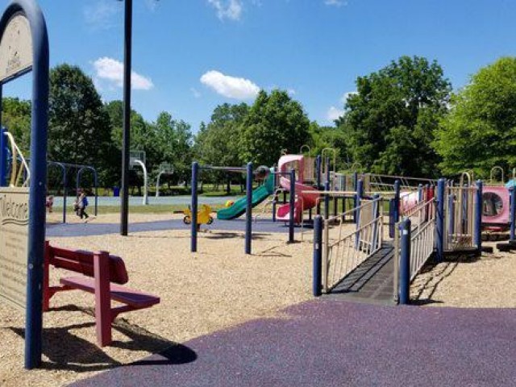10312 PARKWOOD DR
10312 PARKWOOD DR
KENSINGTON ESTATES
KENSINGTON, MD 20895
MLS Number: MDMC2121998
$2,100,000
Beds: 6
Baths: 4 Full / 1 Half
Beds: 6
Baths: 4 Full / 1 Half
Description
- Fantastic opportunity to purchase new construction by Aarden Homes. This spacious home will offer almost 6000 sq. ft. finished feet with 6 bedrooms and 5 baths. The main floor offers 10 foot ceilings, spacious porch , an inviting living room, and formal dining room. The 2nd floor has 4 bedrooms with 4 bathrooms and large laundry room. The finished basement will offer a large recreation room, home office/exercise room, bedroom, full bath, and ample storage space. Two car garage with electric car charger and ample space for your sports gear. Location is excellent with it being close to all major shops and metro stations. Walter Johnson school cluster. Walk Close to MARC train and downtown Kensington shops. Ideally located behind Beach Drive, Beach Drive Dog Park and Puller Playground. Please call us to see model homes.
Amenities
- None
General Details
- Bedrooms: 6
- Bathrooms, Full: 4
- Bathrooms, Half: 1
- Lot Area: 8,231
- County: MONTGOMERY
- Year Built: 2024
- Sub-Division: KENSINGTON ESTATES
- Area: 5500
- Security: Carbon Monoxide Detector(s),Main Entrance Lock,Sprinkler System - Indoor
- Sewer: Public Sewer
Community Information
- Zoning: R60
Exterior Features
- Foundation: Concrete Perimeter
- Garage(s): Y
- Pool: No Pool
- Style: Contemporary,Mid-Century Modern
- Exterior Features: Exterior Lighting
- Waterfront: N
- Waterview: N
Interior Features
- Appliances: Dishwasher, Disposal, Dryer, Icemaker, Microwave, Oven - Single, Oven/Range - Electric, Refrigerator, Washer
- Basement: Y
- Heating: Forced Air
- Cooling: Y
- Fireplace: N
- Water: Public
- Interior Features: Built-Ins, Butlers Pantry, Crown Moldings, Dining Area, Kitchen - Island, Pantry, Primary Bath(s), Recessed Lighting, Combination Kitchen/Dining, Wainscotting, Upgraded Countertops, Walk-in Closet(s), Wet/Dry Bar, Wood Floors, Other
Lot Information
- SqFt: 8,231
School Information
- School District: MONTGOMERY COUNTY PUBLIC SCHOOLS
- Elementary School: KENSINGTON PARKWOOD
- Middle School: NORTH BETHESDA
- High School: WALTER JOHNSON
Fees & Taxes
- County Taxes: $5,674
Other Info
- Listing Courtesy Of: Pearson Smith Realty, LLC

