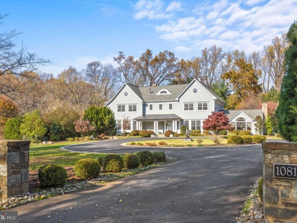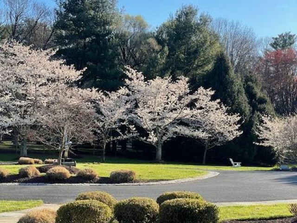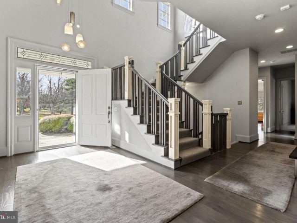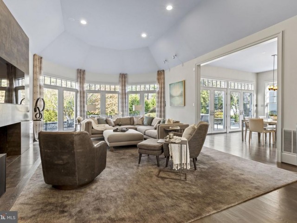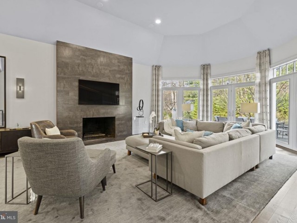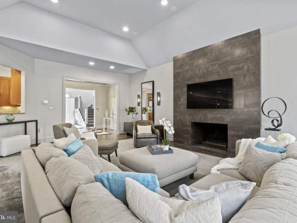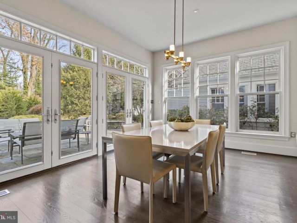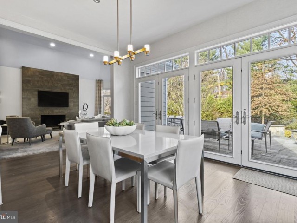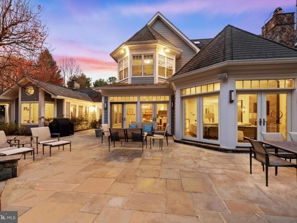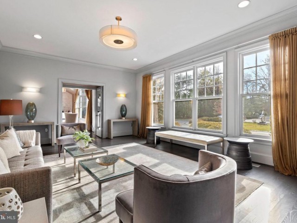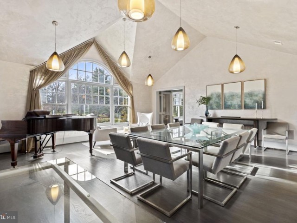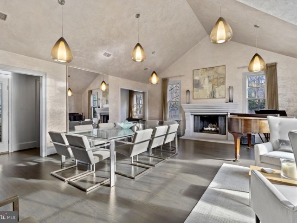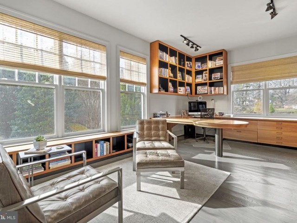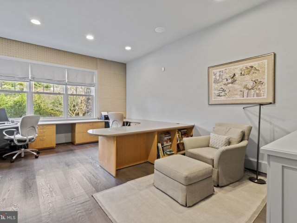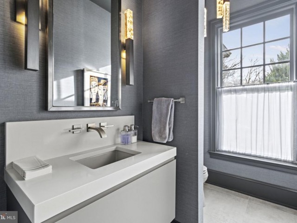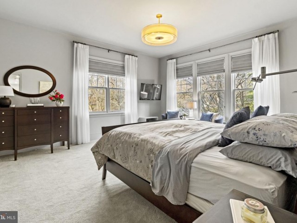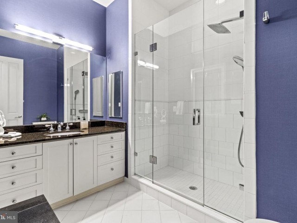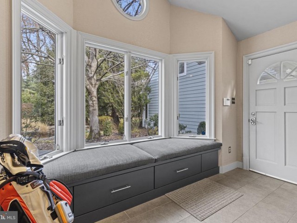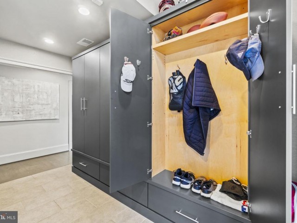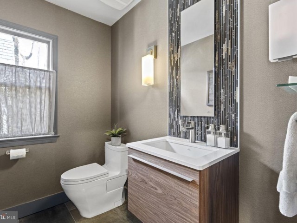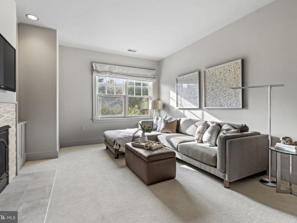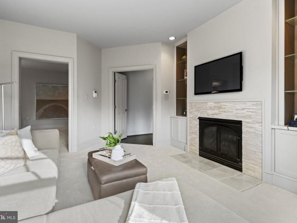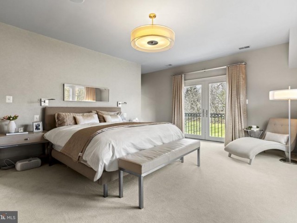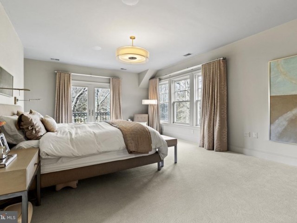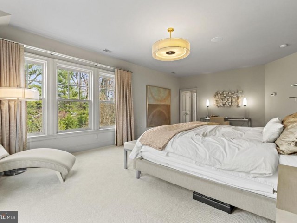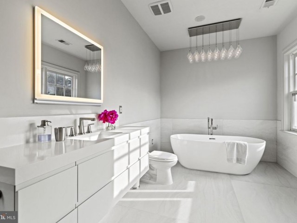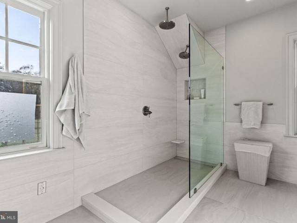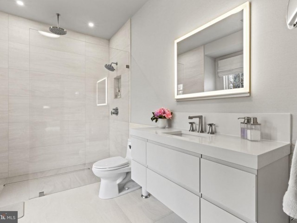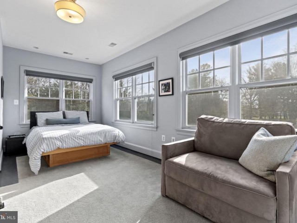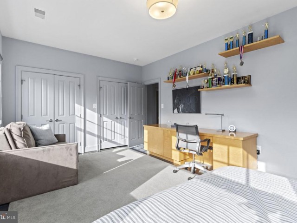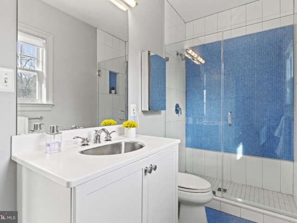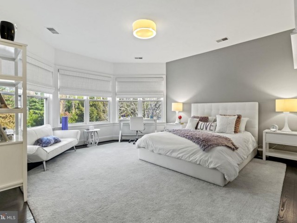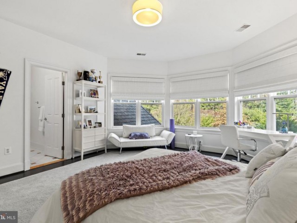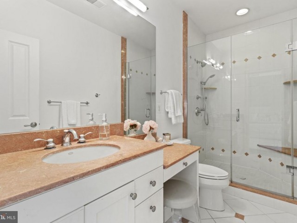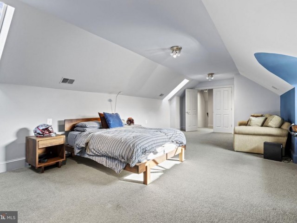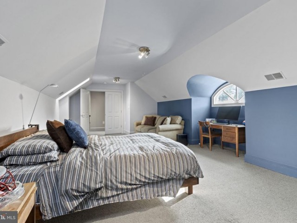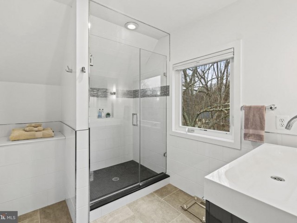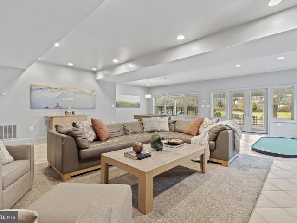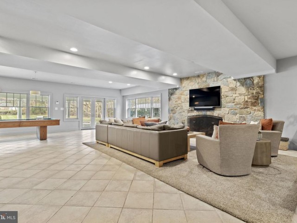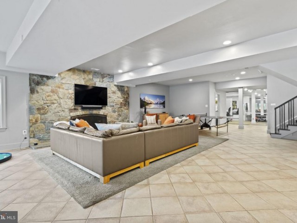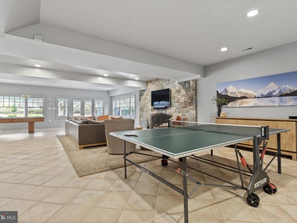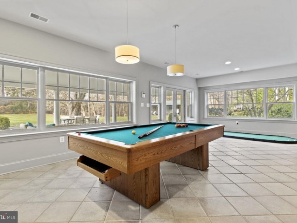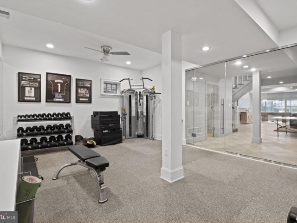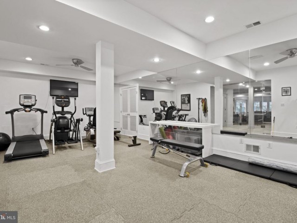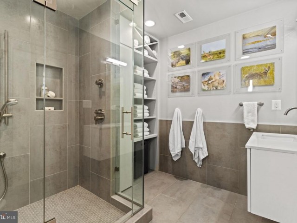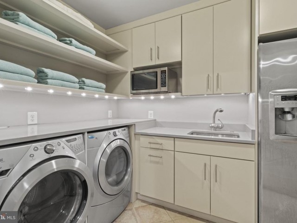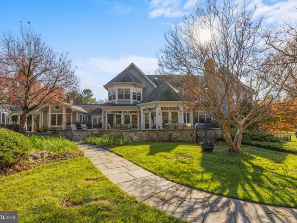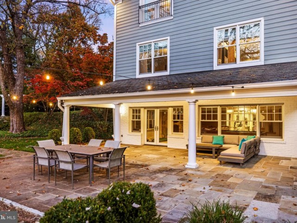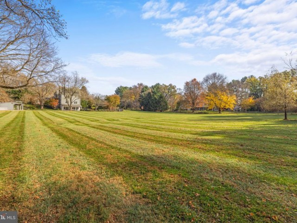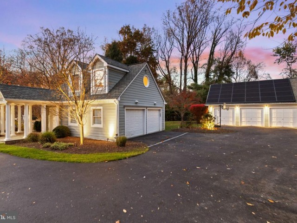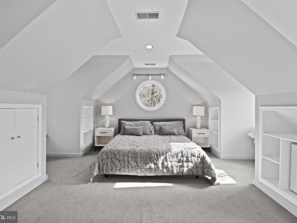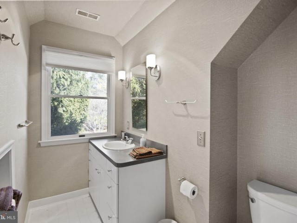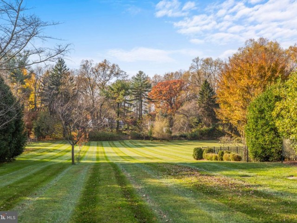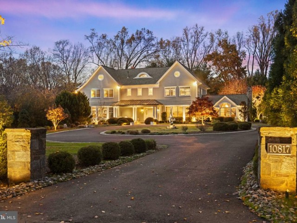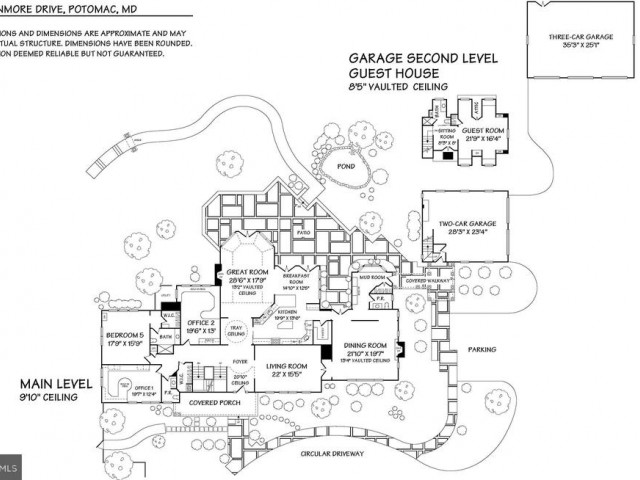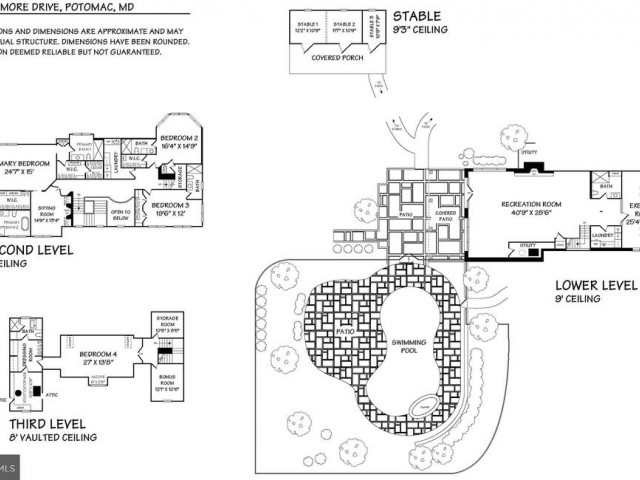10817 STANMORE DR
10817 STANMORE DR
POTOMAC FALLS
POTOMAC, MD 20854
MLS Number: MDMC2114970
$3,998,000
Beds: 5
Baths: 8 Full / 2 Half
Beds: 5
Baths: 8 Full / 2 Half
Description
- Perfectly set on a sweeping private drive in one of the most beautiful and beloved neighborhoods in the area, Potomac Falls, 10817 Stanmore Drive is nothing short of the Dream Home, fully renovated including $1+ million of upgrades by current owners. Attempting to recreate this exceptional home at this price is an impossible task. This estate is absolutely one of the best values in Potomac. The main level with rarely available high 10' ceilings throughout boasts an array of conveniences, designed for personalized comfort and luxury living. This includes a welcoming Two Story Entry Foyer, two private offices with custom built-ins, a main level bedroom suite for multigenerational living, a Formal Living Room and an incredible vaulted ceiling Dining Room/Music Room - a spectacular space for entertainment. The heart of the home is comprised of the cathedral ceiling Family Room open to the Chef's Kitchen with white cabinetry, quartz counters and backsplash and professional grade appliances plus a breakfast area featuring expansive floor-to-ceiling windows showcasing the scenic views of the rear terrace and backyard. The custom contemporary slate fireplace in the Family Room anchors the space beautifully. The updated Gourmet Kitchen includes a professional grade 8 burner gas range and a double exhaust hood for the true chef! French doors allow for large scale entertaining flowing naturally onto the rear flagstone terrace. Make sure you don't miss the practical back hallway with the all important mudroom with built-in cubbies and access to the garages. Upstairs the sumptuous Primary Suite offers the utmost in luxury and comfort, an amazing place to escape and decompress with a cozy sitting room with a gas fireplace, a gorgeous Primary bedroom, two renovated private en-suite baths and dual walk-in closets. The first upper level also has two more oversized Bedrooms with en suite bathrooms and a conveniently located Laundry Room. The top level is the prefect teenager hideaway with a sitting area, large bedroom, renovated en suite bathroom and additional storage closets. The daylight walkout lower level is an entertainer's haven, featuring a handsome stone fireplace in the recreation room area, a game table/billiard table space and, behind the glass, a state-of-the-art gym with an adjacent renovated full bath and second laundry. The beauty of the lower level is the access to the immense, level rear yard and pool setting. The inground heated pool is adjacent to the large level playing field allowing for hours of entertainment for both kids and adults. Wait till you see this spectacular yard; it is truly one of the BEST in the entire neighborhood. Invite the lacrosse team over...there is plenty of room for them to practice or if you are looking to relax, sit and sip on the back patio and simply enjoy the view! This property includes a dynamite separate flexible space over the garage with another renovated full bathroom. Do you need an art studio, an au pair/in-law suite? It's all here. Plus, a five car garage parking. Just imagine, one of the most coveted neighborhood's in Potomac, a dream home on an incredible 3.6 acre private setting close to the C&O Canal and Potomac Village with easy access to the Clara Barton Parkway and I-495! Churchill school cluster incl. the popular Potomac Elementary. Don't miss this special offering! (NOTE: Upper 3 Level on Levels is for the Separate Guest House.)
General Details
- Bedrooms: 5
- Bathrooms, Full: 8
- Bathrooms, Half: 2
- Lot Area: 157,252
- County: MONTGOMERY
- Year Built: 1965
- Sub-Division: POTOMAC FALLS
- Area: 10300
- Security: Security System,Smoke Detector,Electric Alarm
- Sewer: On Site Septic
- Acres: 3
Community Information
- Zoning: RE2
Exterior Features
- Foundation: Other
- Garage(s): Y
- Pool: Yes - Personal
- Roof: Architectural Shingle
- Style: Colonial,Transitional
- Exterior Features: Extensive Hardscape, Exterior Lighting, Flood Lights, Stone Retaining Walls, Water Fountains
- Waterfront: N
- Waterview: N
Interior Features
- Appliances: Built-In Range, Commercial Range, Dishwasher, Disposal, Dryer - Electric, Exhaust Fan, Icemaker, Oven - Self Cleaning, Microwave, Oven - Double, Range Hood, Refrigerator, Six Burner Stove, Stainless Steel Appliances, Washer - Front Loading
- Basement: Y
- Flooring: Hardwood, Carpet, Stone, Ceramic Tile
- Heating: Forced Air, Heat Pump(s), Zoned
- Cooling: Y
- Fireplace: Y
- Water: Public
- Interior Features: Breakfast Area, Built-Ins, Carpet, Crown Moldings, Entry Level Bedroom, Family Room Off Kitchen, Formal/Separate Dining Room, Kitchen - Eat-In, Kitchen - Gourmet, Kitchen - Island, Primary Bath(s), Recessed Lighting, Soaking Tub, Stall Shower, Upgraded Countertops, Walk-in Closet(s), Wood Floors, Ceiling Fan(s), Dining Area, Floor Plan - Open, Kitchen - Table Space, Pantry, Studio
Lot Information
- SqFt: 157,252
School Information
- School District: MONTGOMERY COUNTY PUBLIC SCHOOLS
- Elementary School: POTOMAC
- Middle School: HERBERT HOOVER
- High School: WINSTON CHURCHILL
Fees & Taxes
- County Taxes: $24,183
Other Info
- Listing Courtesy Of: Washington Fine Properties, LLC

