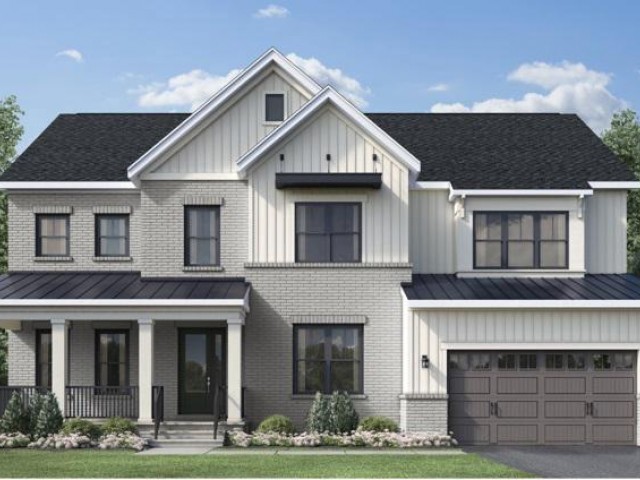14165 GREY SKIES DR
14165 GREY SKIES DR
MT. PROSPECT
NORTH POTOMAC, MD 20878
MLS Number: MDMC2100836
$1,795,995
Beds: 4
Baths: 3 Full / 1 Half
Beds: 4
Baths: 3 Full / 1 Half
Description
- New construction sample listing. One of 3 home designs to choose from at The Windmill Collection in Mt. Prospect. Gorgeous, tranquil, & private homesites available, all backing to woods! Main level bedrooms, primary bedrooms, & multi-generational suites available. Endless outdoor living options. Love everything about your future dream home. The Renwicks stylish kitchen features name-brand appliances and granite countertops. Easy to keep your family close with this open kitchen/living concept w/10 ft. main floor ceilings. The backyard area provides ample space for Luxury Outdoor Living, creating the perfect spot for future activities, grilling, and outdoor entertaining! The primary bath features dual vanities, free-standing tub, and lux glass enclosed shower. The bedroom level loft offers endless opportunities for a flexible space. Schedule an appointment today to learn about our offerings and how to make this home yours in 2025! Be sure to ask about our closing cost credit up to $20,000 with the use of Toll Brothers Mortgage!
Amenities
- Bike Trail, Common Grounds, Water/Lake Privileges, Jog/Walk Path, Lake, Pier/Dock, Tot Lots/Playground
General Details
- Bedrooms: 4
- Bathrooms, Full: 3
- Bathrooms, Half: 1
- Lot Area: 14,000
- County: MONTGOMERY
- Year Built: 2024
- Sub-Division: MT. PROSPECT
- Public Maintained Road: Public
- Area: 6620
- Security: Sprinkler System - Indoor,Security System,Carbon Monoxide Detector(s),Smoke Detector
- Sewer: Public Sewer
Community Information
- Zoning: N/A
Exterior Features
- Foundation: Slab
- Garage(s): Y
- Pool: No Pool
- Roof: Architectural Shingle
- Style: Contemporary
- Exterior Features: Street Lights, Sidewalks
- Waterfront: N
- Waterview: N
Interior Features
- Appliances: Cooktop, Dishwasher, Disposal, Energy Efficient Appliances, Freezer, Humidifier, Icemaker, Microwave, Oven - Wall, Range Hood, Refrigerator, Stove
- Basement: Y
- Flooring: Carpet, Hardwood, Ceramic Tile
- Heating: 90% Forced Air, Central, Heat Pump - Electric BackUp, Zoned, Programmable Thermostat
- Cooling: Y
- Fireplace: Y
- Water: Public
- Interior Features: Walk-in Closet(s), Recessed Lighting, Attic, Dining Area, Pantry, Breakfast Area, Sprinkler System, Family Room Off Kitchen, Upgraded Countertops, Carpet, Floor Plan - Open, Formal/Separate Dining Room, Kitchen - Gourmet, Crown Moldings, Kitchen - Island, Kitchen - Eat-In
Lot Information
- SqFt: 14,000
School Information
- School District: MONTGOMERY COUNTY PUBLIC SCHOOLS
Fees & Taxes
- Condo Fee: $109
Other Info
- Listing Courtesy Of: Toll MD Realty, LLC

