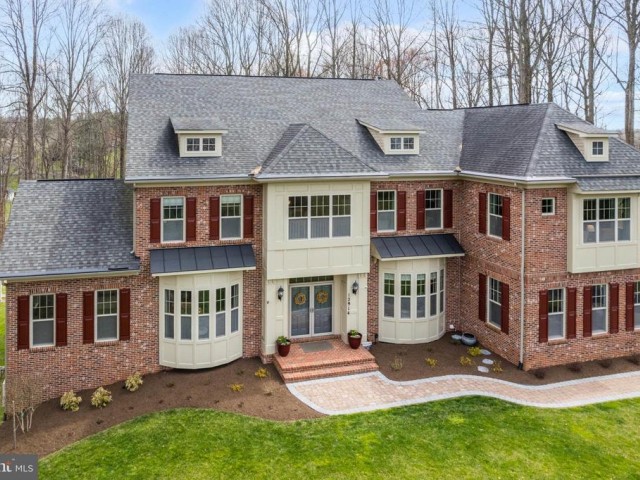12914 LIME KILN RD
12914 LIME KILN RD
NONE AVAILABLE
HIGHLAND, MD 20777
MLS Number: MDHW2038130
$1,950,000
Beds: 7
Baths: 7 Full / 1 Half
Beds: 7
Baths: 7 Full / 1 Half
Description
- Welcome Home to Lime Kiln Valley! This incredible four-story colonial is nestled at the end of the cul-de-sac in prestigious Lime Kiln Valley. Boasting over 9,000 square feet of exquisitely designed space, this residence offers a harmonious blend of sophistication and comfort. Architectural details such as pentagonal bay windows, a curved staircase, custom built-ins and vaulted ceilings add elegance while expansive windows flood the interiors with natural light, creating an inviting ambiance throughout. The kitchen, with rich cabinetry and large center island, flows seamlessly into the attached morning room, perfect for enjoying scenic views while savoring your coffee. With seven bedrooms and seven and a half baths, there's no shortage of space for family and guests. A third-floor loft offers a bedroom, bathroom and flexible living space, able to meet a variety of needs. The lower level features a spacious en-suite bedroom, a kitchenette and media room, ideal for entertaining or unwinding in style. With a lovely landscape and a built-in stone fire pit, patio and deck, the property is truly an oasis amidst the tranquility of surrounding trees and trails.
General Details
- Bedrooms: 7
- Bathrooms, Full: 7
- Bathrooms, Half: 1
- Lot Area: 140,699
- County: HOWARD
- Year Built: 2012
- Sub-Division: NONE AVAILABLE
- Public Maintained Road: City/County
- Area: 9149
- Security: Smoke Detector,Motion Detectors,Security System,Sprinkler System - Indoor
- Sewer: Private Septic Tank
- Acres: 3
Community Information
- Zoning: RRDEO
Exterior Features
- Foundation: Other
- Garage(s): Y
- Pool: No Pool
- Roof: Architectural Shingle
- Style: Colonial
- Exterior Features: Extensive Hardscape, Flood Lights, Gutter System, Stone Retaining Walls
- Waterfront: N
- Waterview: N
Interior Features
- Appliances: Built-In Microwave, Cooktop - Down Draft, Dishwasher, Disposal, ENERGY STAR Refrigerator, Exhaust Fan, Dryer, Icemaker, Microwave, Oven - Double, Oven - Self Cleaning, Oven - Wall, Refrigerator, Washer, Water Heater, Extra Refrigerator/Freezer, Stainless Steel Appliances
- Basement: Y
- Flooring: Carpet, Ceramic Tile, Hardwood, Luxury Vinyl Plank
- Heating: Heat Pump(s), Energy Star Heating System, Forced Air, Programmable Thermostat, Humidifier, Zoned
- Cooling: Y
- Fireplace: Y
- Water: Well
- Interior Features: Breakfast Area, Built-Ins, Carpet, Ceiling Fan(s), Chair Railings, Crown Moldings, Curved Staircase, Dining Area, Entry Level Bedroom, Family Room Off Kitchen, Floor Plan - Open, Formal/Separate Dining Room, Kitchen - Eat-In, Kitchen - Gourmet, Kitchen - Island, Kitchen - Table Space, Kitchenette, Pantry, Primary Bath(s), Recessed Lighting, Soaking Tub, Sound System, Tub Shower, Walk-in Closet(s), WhirlPool/HotTub, Wood Floors, Window Treatments, Additional Stairway, Sprinkler System, Upgraded Countertops
Lot Information
- SqFt: 140,699
School Information
- School District: HOWARD COUNTY PUBLIC SCHOOL SYSTEM
- Elementary School: POINTERS RUN
- Middle School: LIME KILN
- High School: RIVER HILL
Fees & Taxes
- Condo Fee: $431
- County Taxes: $15,042
Other Info
- Listing Courtesy Of: Samson Properties










































































