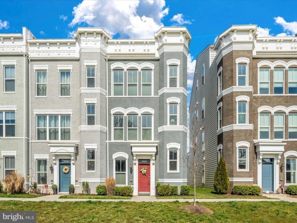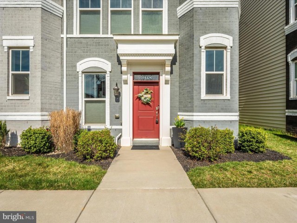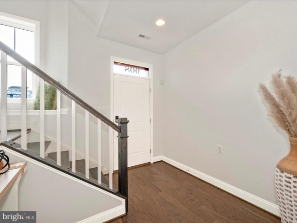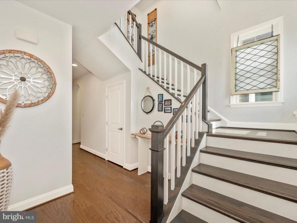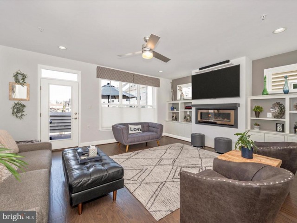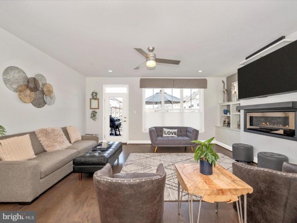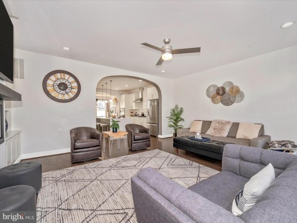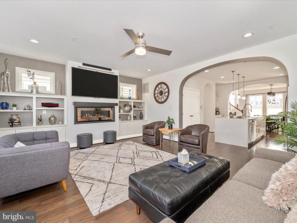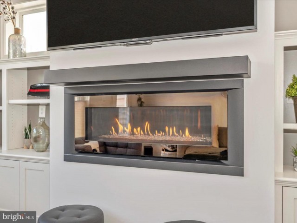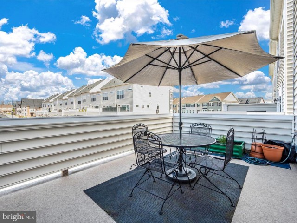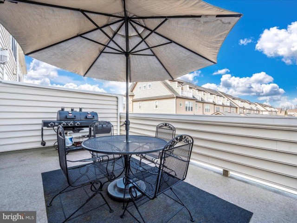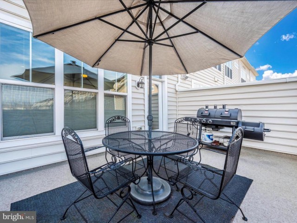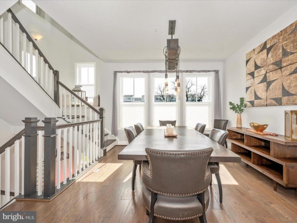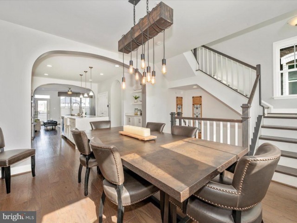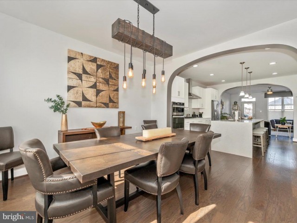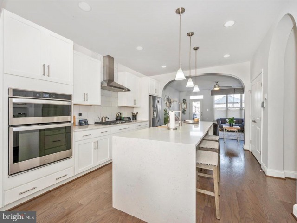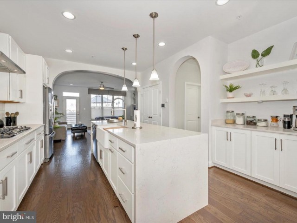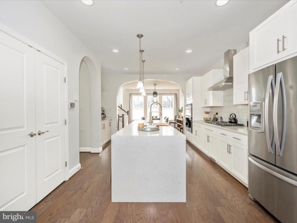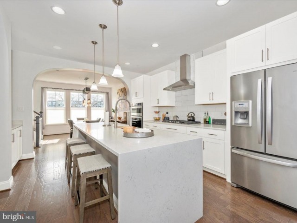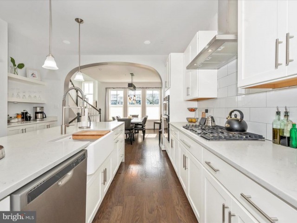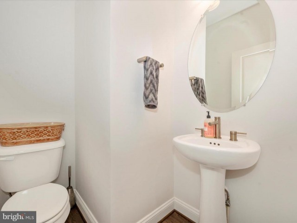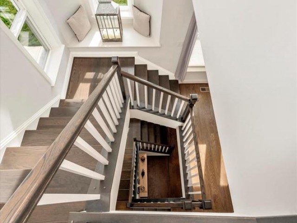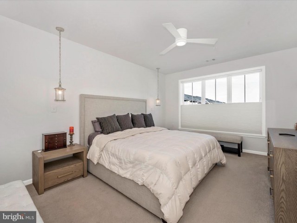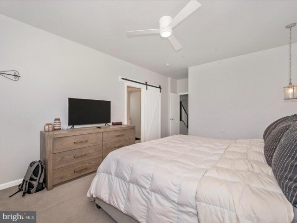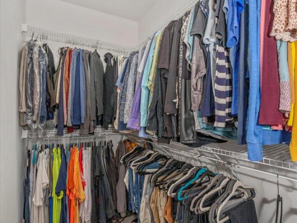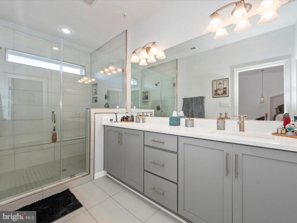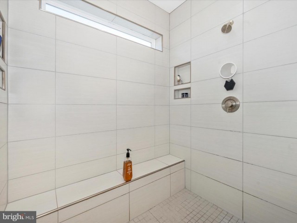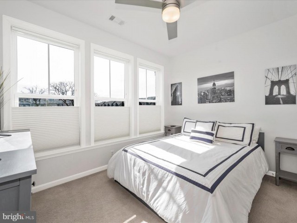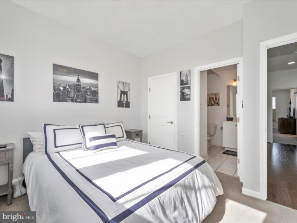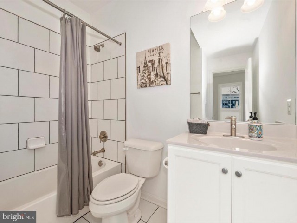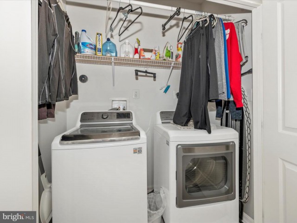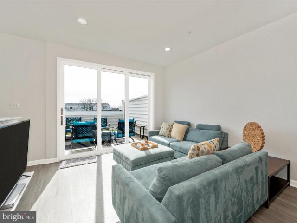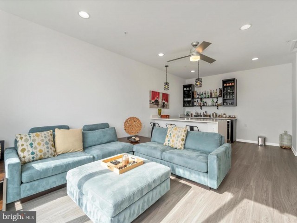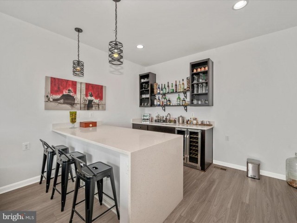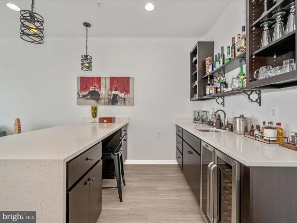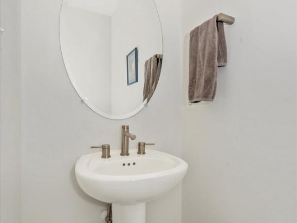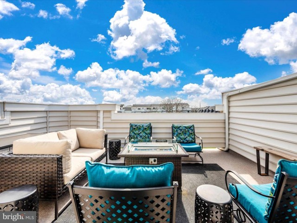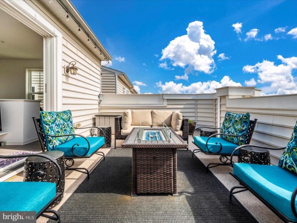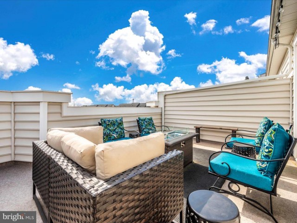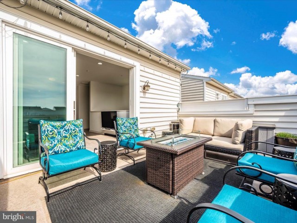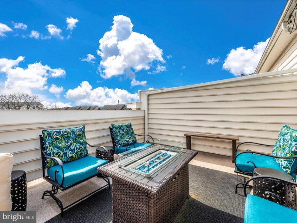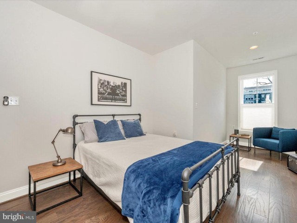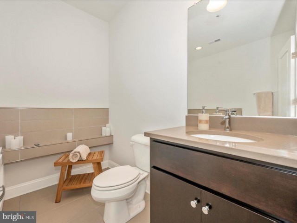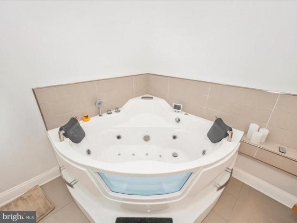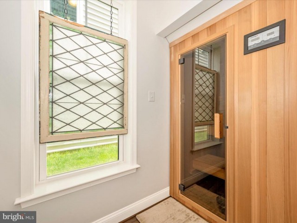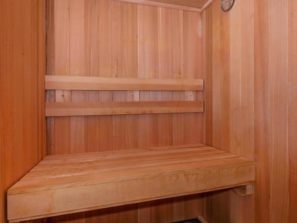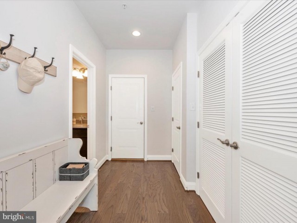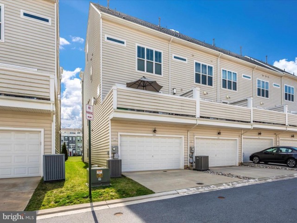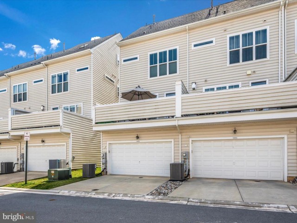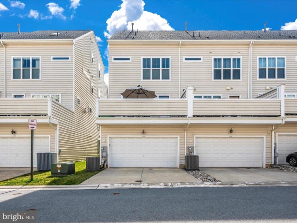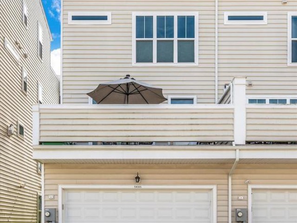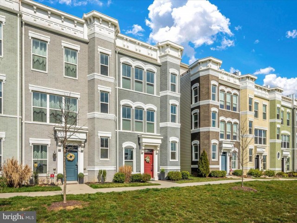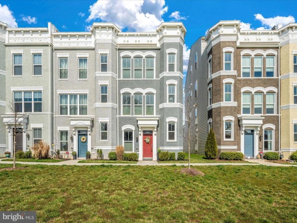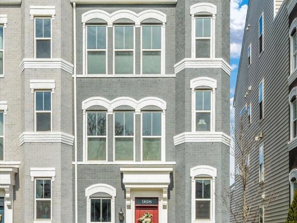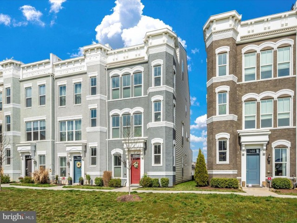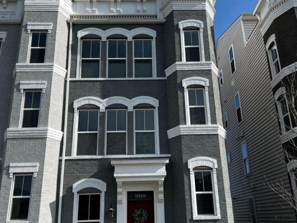908 LINDLEY RD
908 LINDLEY RD
EASTCHURCH
FREDERICK, MD 21701
MLS Number: MDFR2045744
$665,000
Beds: 3
Baths: 3 Full / 2 Half
Beds: 3
Baths: 3 Full / 2 Half
Description
- Welcome to your urban sanctuary, where contemporary design meets unparalleled convenience. Award Winning Luxury Townhome with over $180K in High-End Upgrades!!!!This Beautiful Home is in Eastchurch, a very Sought After Neighborhood and is Walking Distance from Historic Downtown Frederick, Where there is so much to see and do, including Breweries, Fine Dining, Shopping and more. Arriving Home Is Stress Free with your Large 2 Car Attached Garage. The First Level has a Beautiful Bedroom with Sitting Room, complete with a Luxurious Bathroom featuring a High End Jacuzzi Tub. Also on the main Floor is a Infrared Sauna for your Health and Relaxation. This End Unit Home is Bright and Sunny and Features a Wide Staircase with Window Seats. The Main Floor Boasts a Spacious Open Floor Plan, complete with Dining Room, a Chef's Dream Gourmet Kitchen and a Large Living room with a Beautiful Modern Linear Fireplace. Right off the Living Room is an Outside Deck, Perfect for enjoying Sunny Days or Evening Entertainment. The Third Level is Where You can Retreat to Your Private Oasis with it's Large Master Bedroom Complete with a Master Bath and Huge Walk-in Shower. Also on this Level is another Bedroom with it's Own On-Suite, ensuring Everyone Enjoys Their Own Personal Space. The Laundry Is also on this Level Adding to the Overall Convenience of Luxury Home!!! The Fourth Level and the Crown Jewel Puts this Luxury Townhome Over the Top!!! It has a Beautiful Living Space Large Enough for Entertaining and Relaxation. A well Appointed Bar Makes this Space Even More Special. Once you get your Dink, Step Outside Onto the Rooftop Terrace Where you Thoroughly Enjoy what this Home Has to Offer. Adding to the convenience this Top Level Has a Half Bath. This Home was Built to Impress and Provide Comfort And Luxury Living at it's Finest. You Will Definitely Not Be Disappointed. There are Just too Many Upgrades and Features to Mention all of Them. Discover the epitome of sophisticated living. Come See for Yourself What this Beautiful Home Has to Offer!!!
Amenities
- Pool - Outdoor, Recreational Center, Tot Lots/Playground
General Details
- Bedrooms: 3
- Bathrooms, Full: 3
- Bathrooms, Half: 2
- Lot Area: 2,000
- County: FREDERICK
- Year Built: 2019
- Sub-Division: EASTCHURCH
- Area: 2900
- Section: 2
- Sewer: Public Sewer
Community Information
- Zoning: RESIDENTIAL
Exterior Features
- Foundation: Other
- Garage(s): Y
- Pool: Yes - Community
- Style: Colonial
- Waterfront: N
- Waterview: N
Interior Features
- Appliances: Cooktop, Dishwasher, Exhaust Fan, Disposal, Refrigerator, Oven - Wall
- Basement: N
- Heating: Central
- Cooling: Y
- Fireplace: Y
- Water: Public
- Interior Features: Entry Level Bedroom, Family Room Off Kitchen, Floor Plan - Open, Kitchen - Island, Kitchen - Gourmet, Primary Bath(s), Recessed Lighting, Upgraded Countertops, Walk-in Closet(s), Bar, Built-Ins, WhirlPool/HotTub, Sauna
Lot Information
- SqFt: 2,000
School Information
- School District: FREDERICK COUNTY PUBLIC SCHOOLS
Fees & Taxes
- City Taxes: $4,346
- Condo Fee: $95
- County Taxes: $6,350
Other Info
- Listing Courtesy Of: Keller Williams Realty Centre

