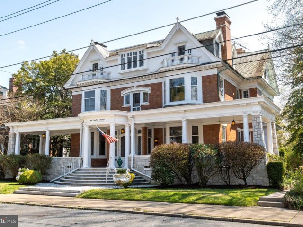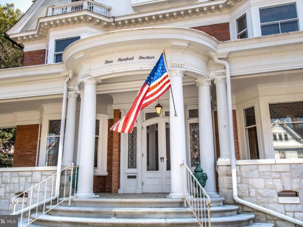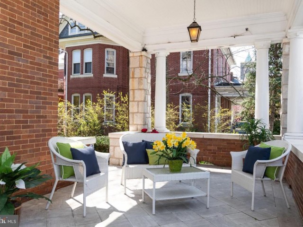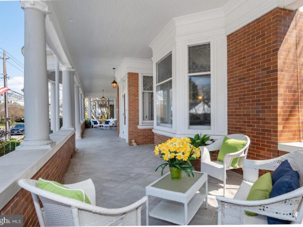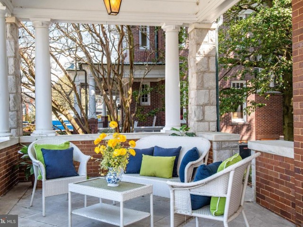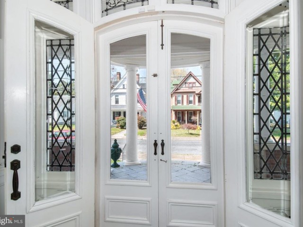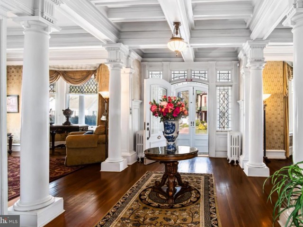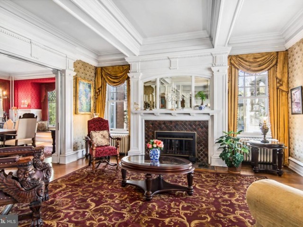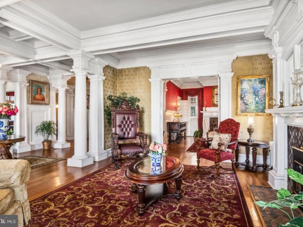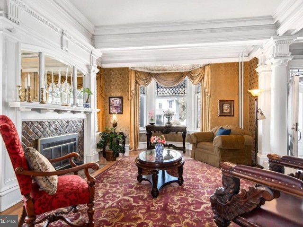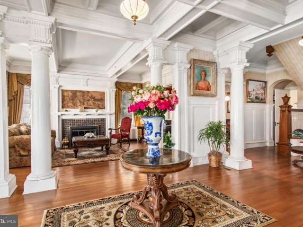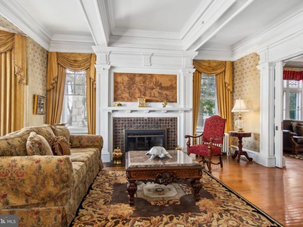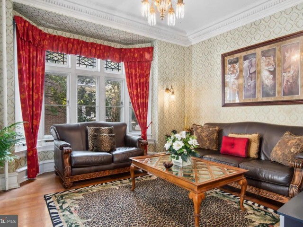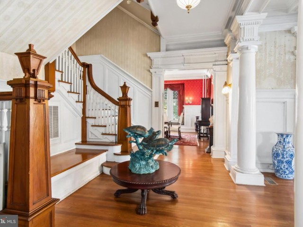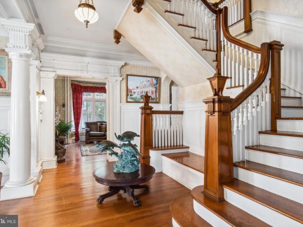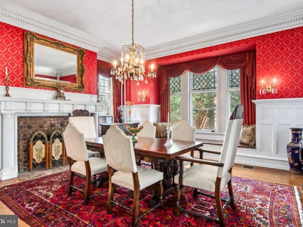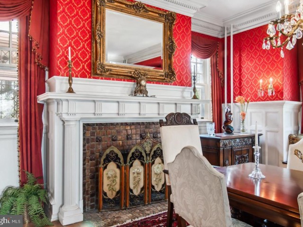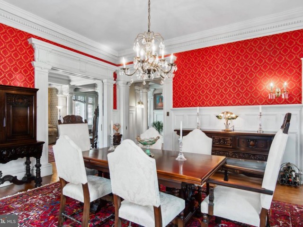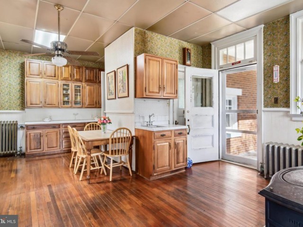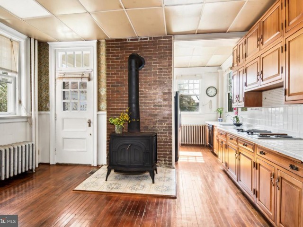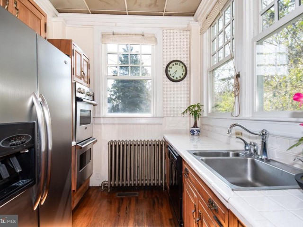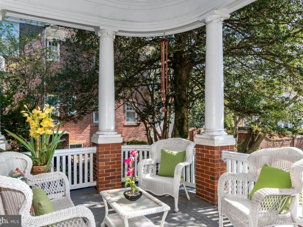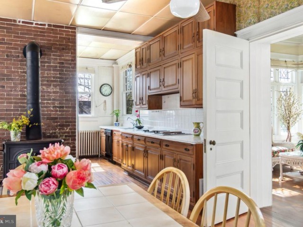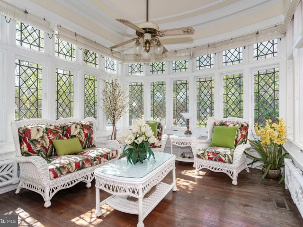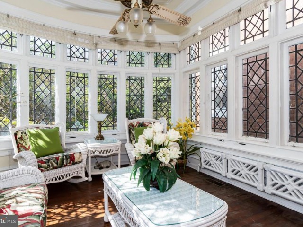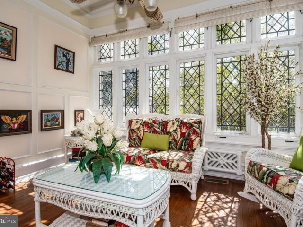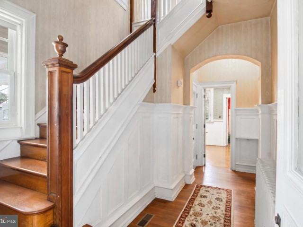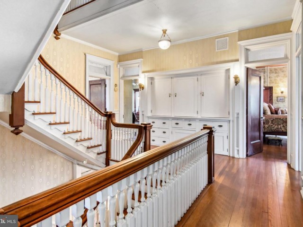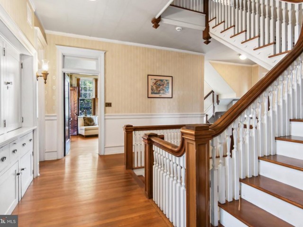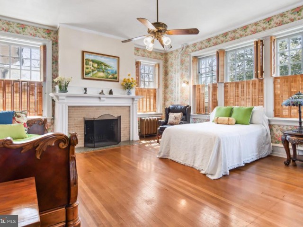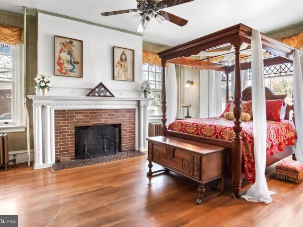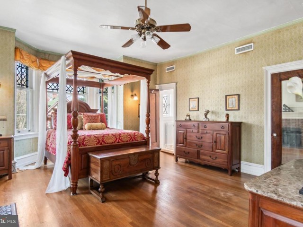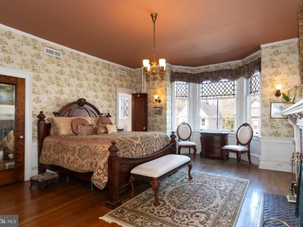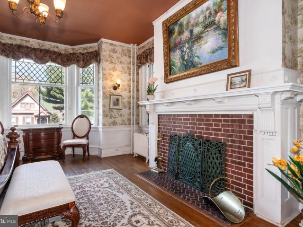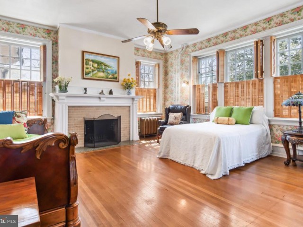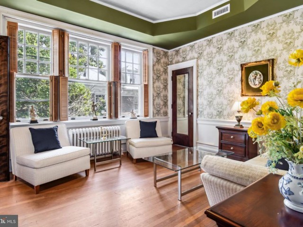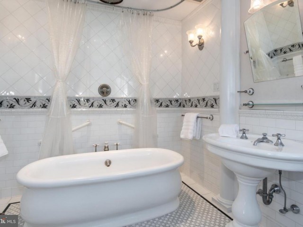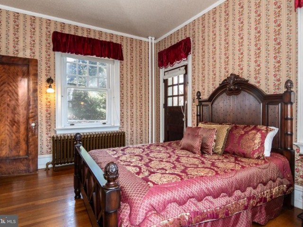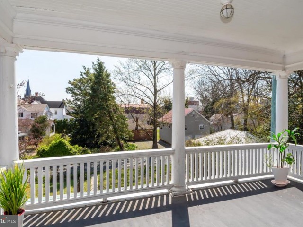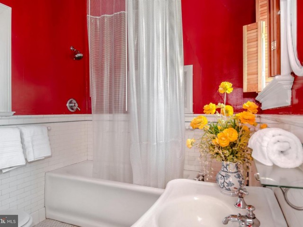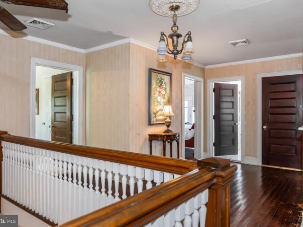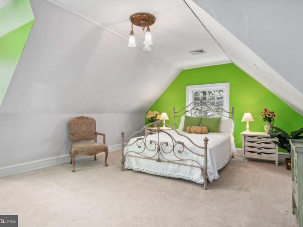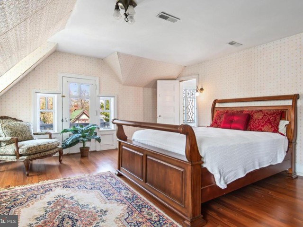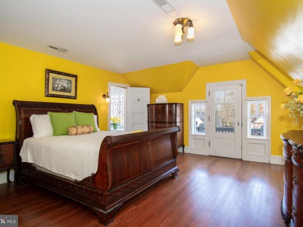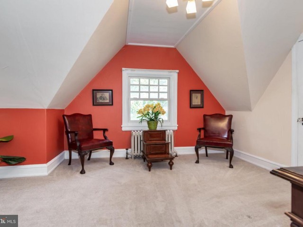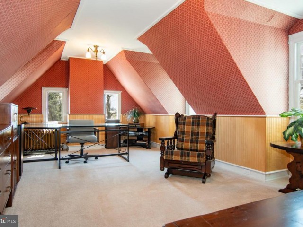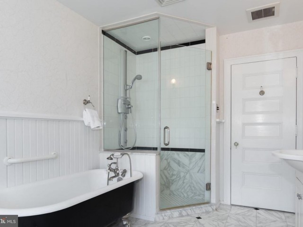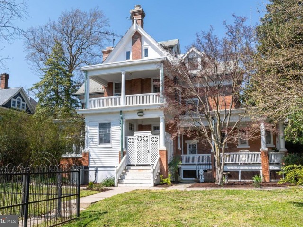314 MILL ST
314 MILL ST
HISTORIC DISTRICT
CAMBRIDGE, MD 21613
MLS Number: MDDO2006984
Originally $839,900
$795,000
Beds: 10
Baths: 4 Full / 1 Half
$795,000
Beds: 10
Baths: 4 Full / 1 Half
Description
- Grace and Grandeur! Welcome to the iconic Albanus Phillips house (c 1913) designed by renowned NY architect William Van Allen, architect of the famed NY Chrysler building. Steeped in history and tradition, this Queen Anne style house with Colonial Revival influences has enjoyed a storied past as a private residence and former B & B. Boasting extraordinary craftsmanship and millwork, a grand foyer with coffered ceilings, 3 stunning parlors, majestic formal dining room, and grand leaded - glass sunroom. Home also hosts 10 bedrooms, 4.5 baths, drawing room and gallery, 6 fireplaces, large kitchen. gleaming hardwood floors & tiger maple accents. Sweeping doric -columned wrap around front porch, balcony, private rear porch, fenced yard and detached garage complete the property. Located in the historic district of Cambridge conveniently located in town close to dining, shopping and marinas.
General Details
- Bedrooms: 10
- Bathrooms, Full: 4
- Bathrooms, Half: 1
- Lot Area: 16,380
- County: DORCHESTER
- Year Built: 1913
- Sub-Division: HISTORIC DISTRICT
- Historical District: Y
- Area: 9287
- Sewer: Public Sewer
- Stories: 4
Community Information
- Zoning: R
Exterior Features
- Foundation: Brick/Mortar,Block
- Garage(s): Y
- Pool: No Pool
- Roof: Slate
- Style: Manor,Colonial,Federal
- Exterior Features: Sidewalks
- Waterfront: N
- Waterview: N
Interior Features
- Appliances: Cooktop, Dishwasher, Dryer, Exhaust Fan, Oven - Wall, Range Hood, Refrigerator, Washer, Water Heater
- Basement: Y
- Flooring: Hardwood, Ceramic Tile, Heated, Carpet, Marble
- Heating: Forced Air
- Cooling: Y
- Fireplace: Y
- Water: Public
- Interior Features: Breakfast Area, Built-Ins, Carpet, Ceiling Fan(s), Chair Railings, Crown Moldings, Dining Area, Double/Dual Staircase, Family Room Off Kitchen, Formal/Separate Dining Room, Floor Plan - Traditional, Kitchen - Country, Kitchen - Eat-In, Kitchen - Table Space, Primary Bath(s), Stain/Lead Glass, Wainscotting, Window Treatments, Wood Floors, Stove - Wood, Other, Additional Stairway, Butlers Pantry, Combination Kitchen/Dining, Soaking Tub, Stall Shower, Walk-in Closet(s)
Lot Information
- SqFt: 16,380
School Information
- School District: DORCHESTER COUNTY PUBLIC SCHOOLS
Fees & Taxes
- City Taxes: $5,734
- County Taxes: $7,358
Other Info
- Listing Courtesy Of: TTR Sotheby's International Realty

