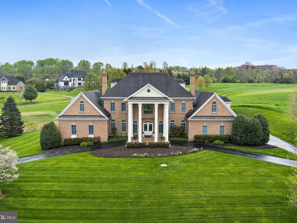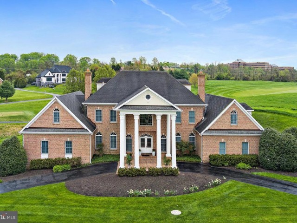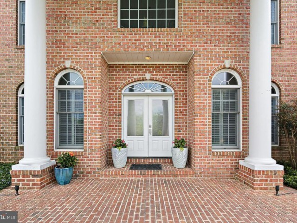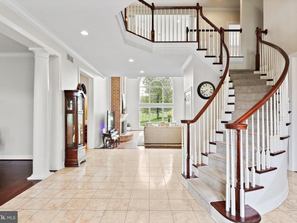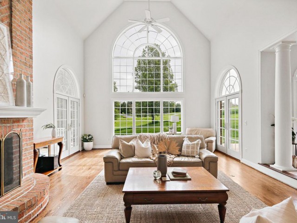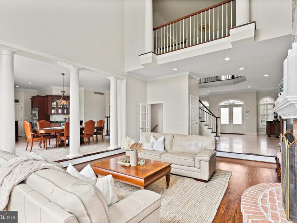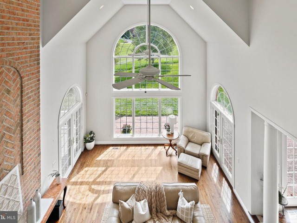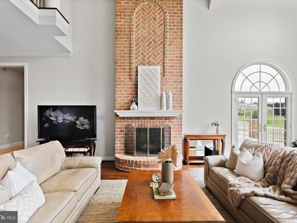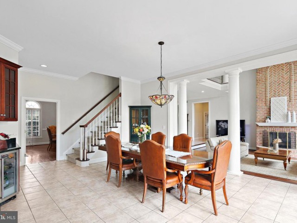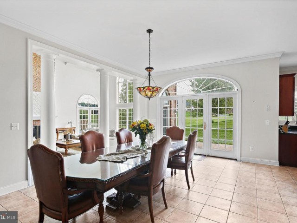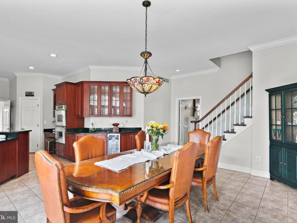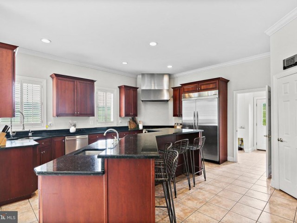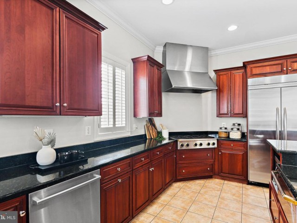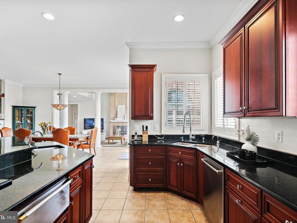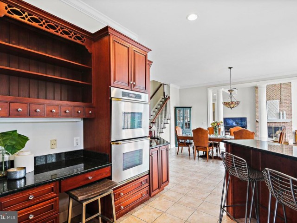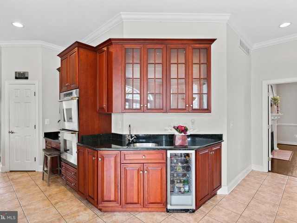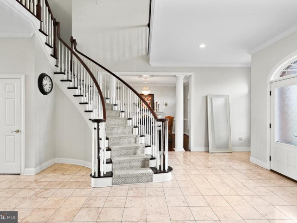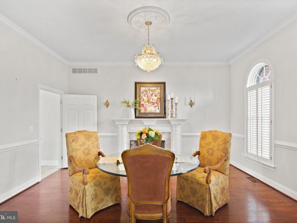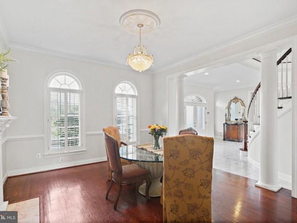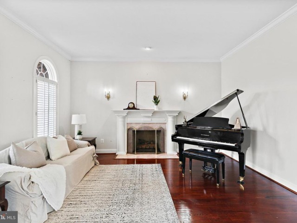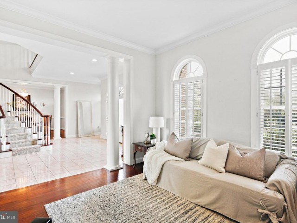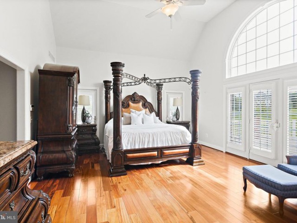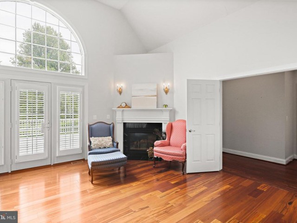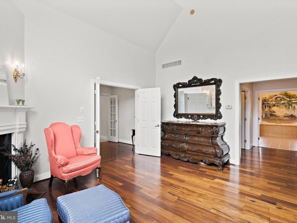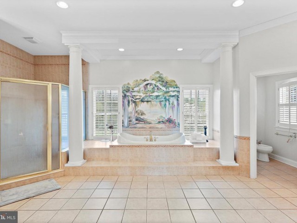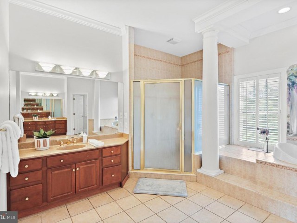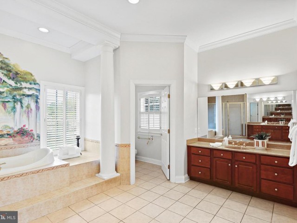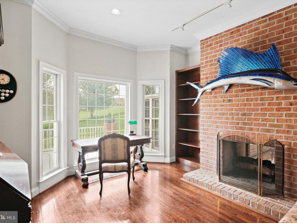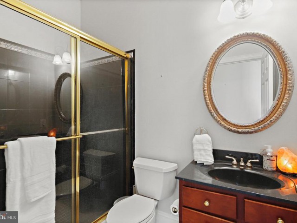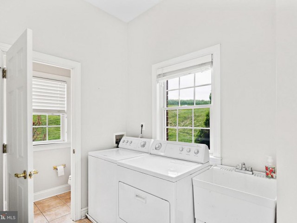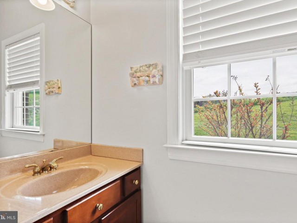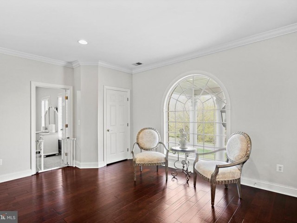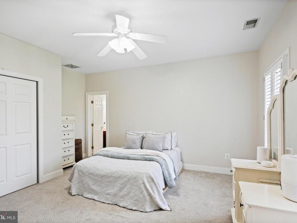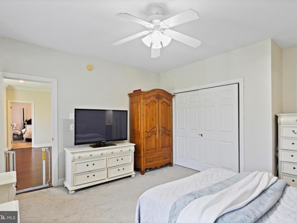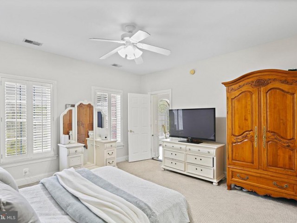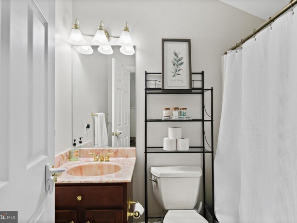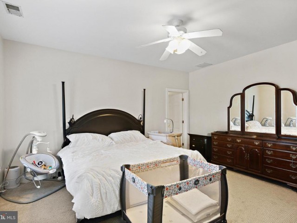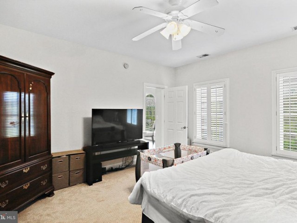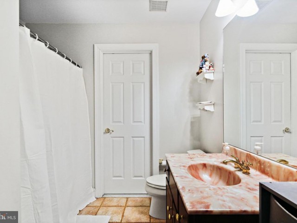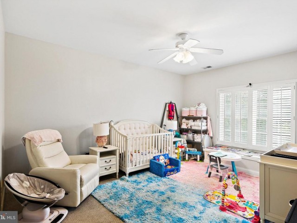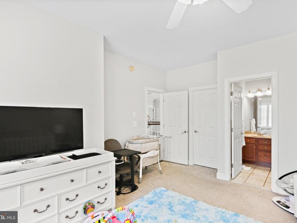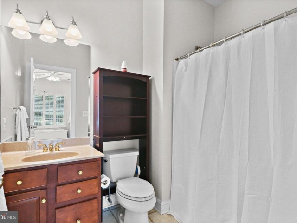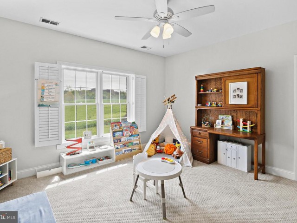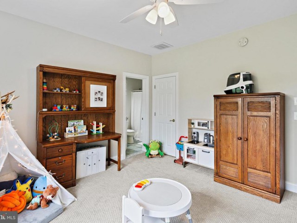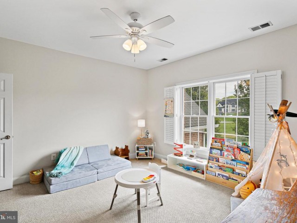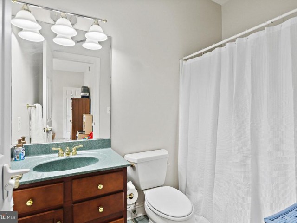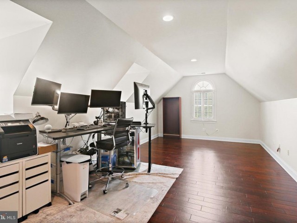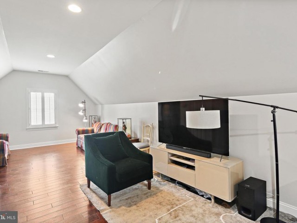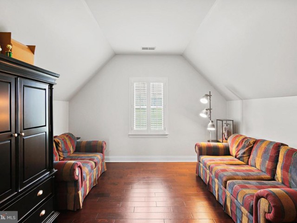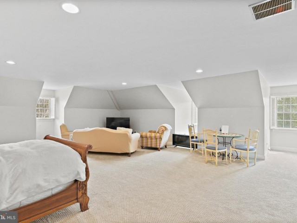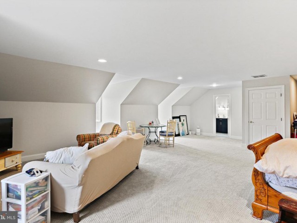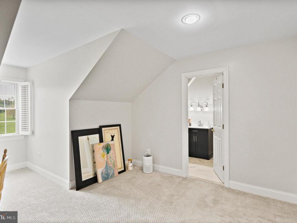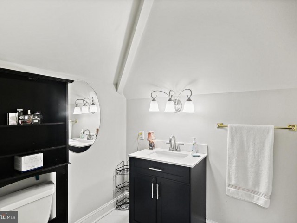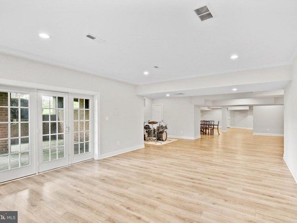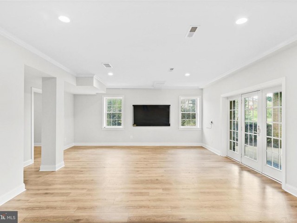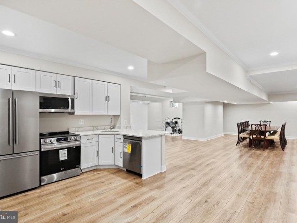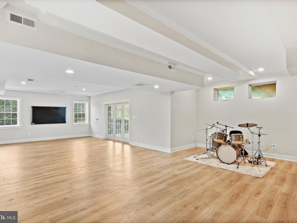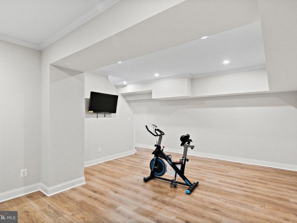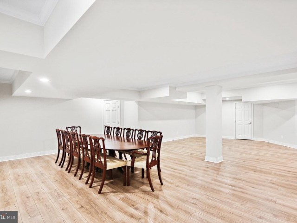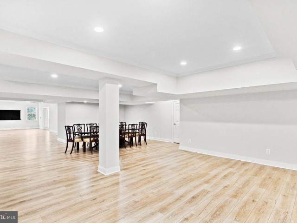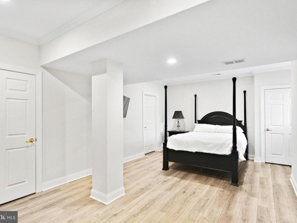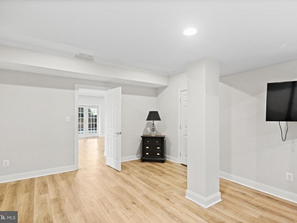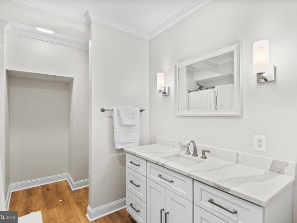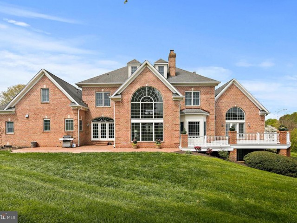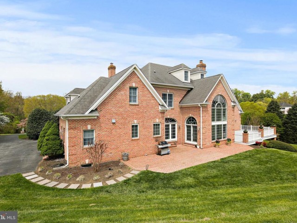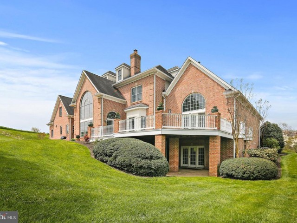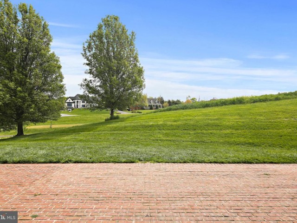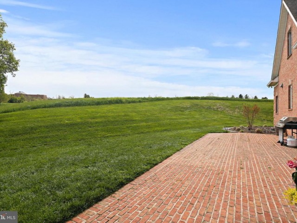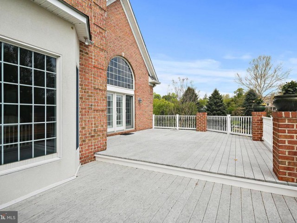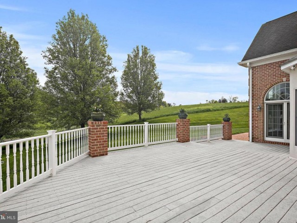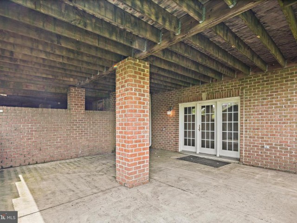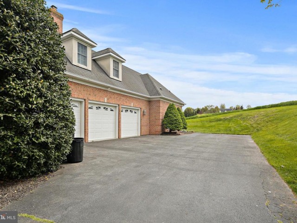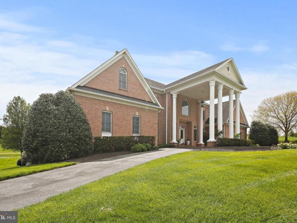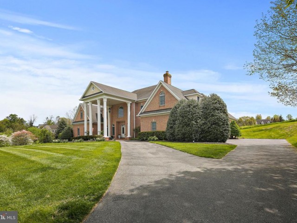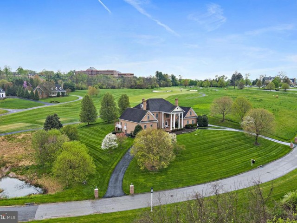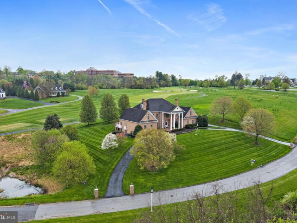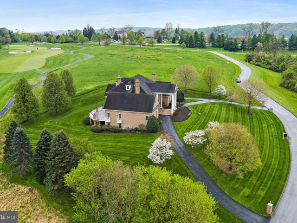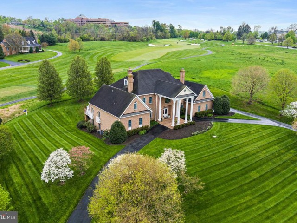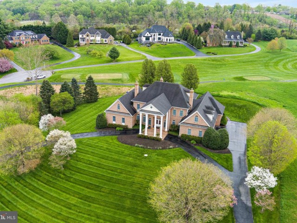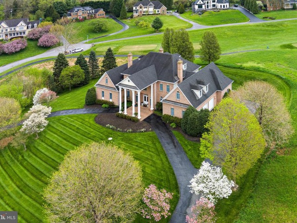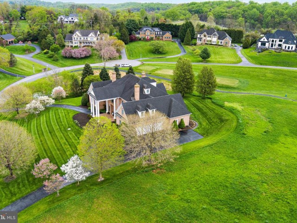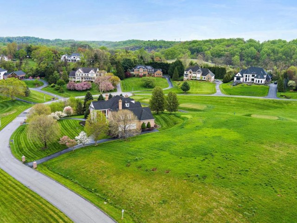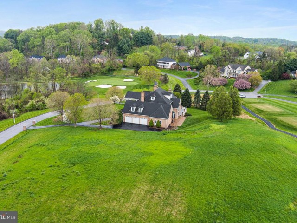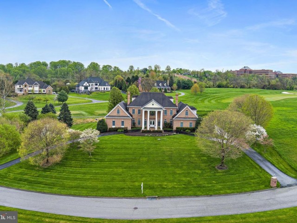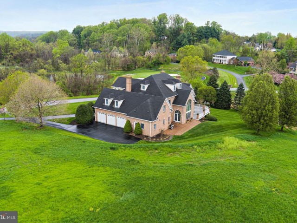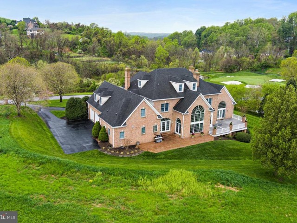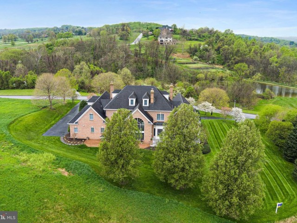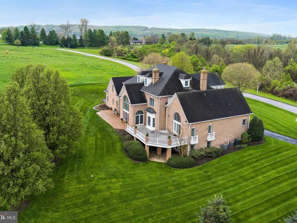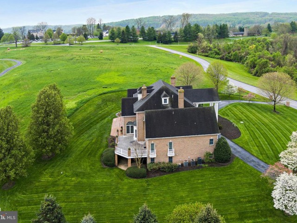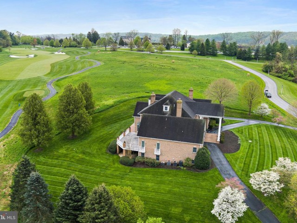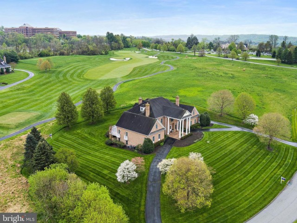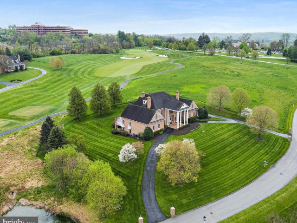505 POND VIEW LN
505 POND VIEW LN
HAYFIELDS MANOR
HUNT VALLEY, MD 21030
MLS Number: MDBC2094264
$2,799,999
Beds: 7
Baths: 8 Full / 1 Half
Beds: 7
Baths: 8 Full / 1 Half
Description
- Experience the grandeur of an exceptional Georgian manor nestled within the prestigious Hayfields, Hunt Valley's esteemed golf & country club. Enjoy the exclusivity of residing on one of the select parcels surrounded by lush fairways, offering panoramic vistas from every vantage point. Upon arrival, marvel at the elegance of the 2-story foyer, featuring marble floors and a curved staircase, while taking in the picturesque views of the golf course and serene pond. Entertain and unwind in the expansive double-height great room, graced with a vibrant hearth and flooded with natural light from expansive windows. Step outside onto the expansive deck and patio, perfect for al fresco dining under the stars. Imagine your own private oasis in the lush backyard, with ample space for a private pool. The open-concept living area seamlessly connects to the gourmet kitchen, boasting a commercial range with hood, double oven, stainless steel appliances, beautiful hardwood cabinets, granite countertops, and a large island with additional sink and breakfast bar. The main level also features a half bath, laundry room, access to the attached 3-car oversized garage, additional staircase to second level, bonus full bath, separate formal dining room, formal living room, and office, each with their own fireplace. Retreat to the serene main floor primary suite, boasting hardwood floors, 2 large walk-in closets, fireplace, private deck access, and a luxurious spa retreat complete with a soaking tub, dual vanity, and stand-up shower. The second level offers 4 large bedrooms, each with an en-suite bath and walk-in closet, along with a spacious game room. Ascend to the remarkable third floor, which features another expansive bedroom with en-suite bath and ample storage space. The newly finished lower level offers over 3,700 square feet of living space, including a full kitchen, recreational area, gym, bedroom, full bathroom, and abundant storage. Encompassing over 12,000 square feet across four levels, this magnificent brick manor provides ample space for luxurious living. Residents who opt to join the esteemed Hayfields Country Club will enjoy convenient access to its array of amenities, including the elite Golf Course, dining at the Redwood Grill & Hayfields Mansion, Pool, Pickle Ball & Bocce Courts. Embrace the quintessential Hayfields lifestyle just moments away from Interstate 83 and Hunt Valley Towne Center. Welcome to a residence where elegance converges with indulgence, offering a life of refinement and tranquility in the heart of Hunt Valley.
General Details
- Bedrooms: 7
- Bathrooms, Full: 8
- Bathrooms, Half: 1
- Lot Area: 48,787
- County: BALTIMORE
- Year Built: 2001
- Sub-Division: HAYFIELDS MANOR
- Area: 12047
- Sewer: Private Septic Tank
- Acres: 1
Community Information
- Zoning: RES
Exterior Features
- Foundation: Block
- Garage(s): Y
- Pool: No Pool
- Style: Colonial
- Waterfront: N
- Waterview: N
Interior Features
- Appliances: Commercial Range, Dishwasher, Disposal, Dryer, Oven - Double, Range Hood, Refrigerator, Stainless Steel Appliances, Six Burner Stove, Stove, Washer, Water Heater
- Basement: Y
- Heating: Forced Air
- Cooling: Y
- Fireplace: Y
- Water: Well
- Interior Features: 2nd Kitchen, Additional Stairway, Carpet, Chair Railings, Crown Moldings, Curved Staircase, Double/Dual Staircase, Dining Area, Entry Level Bedroom, Floor Plan - Open, Formal/Separate Dining Room, Kitchen - Gourmet, Kitchen - Island, Pantry, Primary Bath(s), Recessed Lighting, Soaking Tub, Stall Shower, Tub Shower, Upgraded Countertops, Walk-in Closet(s), Wood Floors
Lot Information
- SqFt: 48,787
School Information
- School District: BALTIMORE COUNTY PUBLIC SCHOOLS
Fees & Taxes
- Condo Fee: $178
- County Taxes: $17,477
Other Info
- Listing Courtesy Of: Cummings & Co. Realtors

