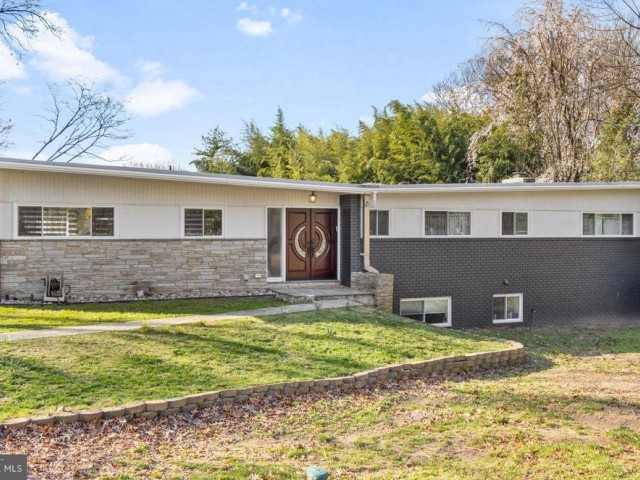2807 OLD COURT RD
2807 OLD COURT RD
OLD COURT
PIKESVILLE, MD 21208
MLS Number: MDBC2091574
Originally $975,000
$875,000
Beds: 7
Baths: 3 Full / 1 Half
$875,000
Beds: 7
Baths: 3 Full / 1 Half
Description
- This head turning, beautifully renovated 4000+ sq ft two-level rancher home is located on a wooded lot just under 1 acre. The newly enlarged parking pad allows 10+ cars that lead to a composite side patio with a side entrance into the property. The front of the home features a beautiful entrance with mahogany oak double-doors leading you into a gorgeous foyer with an open view of design details that will blow you away! The open floor-plan features a large family room, a dining area, large windows welcoming in natural night, and an expansive designer kitchen featuring a 10ft island, 42" cabinetry with black/gold accents, quartz countertops, recessed lighting, pendant lighting over the island, stainless steel appliances. The kitchen appliances include a new dishwasher (2023), 30 inch built-in microwave, self-cleaning induction range with an air fry oven, and a premium counter-depth LG french door refrigerator w/dual ice maker. Throughout the main level and basement, this property features luxury vinyl flooring. Eco-friendly, double-pane windows and sliding doors (Jan 2023). This home offers 7 bedrooms - 4 on the main level, including the primary owner's suite with a walk-in closet and attached updated full bath You can also access the large composite deck from the primary bedroom suite. The lower level is fully finished, with a ground-level entrance/exit, a family room with a white brick wood-burning fireplace, 3 additional bedrooms, an optional home office/gym, etc and a modern-style full bathroom. The lower levels also features a newly renovated large laundry room with a Whirlpool washer and dryer (2023). New roof installed (July 2022). HVAC (2019) Windows and exterior doors (2023) Well water system serviced with a new holding tank, new water softener system, a UV sterilization system to fight bacteria, and a new water filter (2023). PVC plumbing throughout the home. This property provides conveniency to I-695, I-83, Quarry Lake and Greenspring Station.
General Details
- Bedrooms: 7
- Bathrooms, Full: 3
- Bathrooms, Half: 1
- Lot Area: 39,140
- County: BALTIMORE
- Year Built: 1964
- Sub-Division: OLD COURT
- Historical District: N
- Area: 4372
- Sewer: Private Septic Tank
Community Information
- Zoning: R
Exterior Features
- Foundation: Block
- Garage(s): N
- Pool: No Pool
- Roof: Asphalt,Shingle
- Style: Ranch/Rambler
- Waterfront: N
- Waterview: N
Interior Features
- Appliances: Dishwasher, Dryer, Exhaust Fan, Microwave, Oven/Range - Electric, Refrigerator, Stainless Steel Appliances, Washer, Water Heater
- Basement: Y
- Heating: Forced Air
- Cooling: Y
- Fireplace: Y
- Furnished: No
- Water: Well
- Interior Features: Ceiling Fan(s), Entry Level Bedroom, Family Room Off Kitchen, Floor Plan - Open, Kitchen - Island, Walk-in Closet(s)
Lot Information
- SqFt: 39,140
- Dimensions: 2.00 x
School Information
- School District: BALTIMORE COUNTY PUBLIC SCHOOLS
- Elementary School: FORT GARRISON
- Middle School: PIKESVILLE
- High School: PIKESVILLE
Fees & Taxes
- County Taxes: $5,897
Other Info
- Listing Courtesy Of: Long & Foster Real Estate, Inc.









































