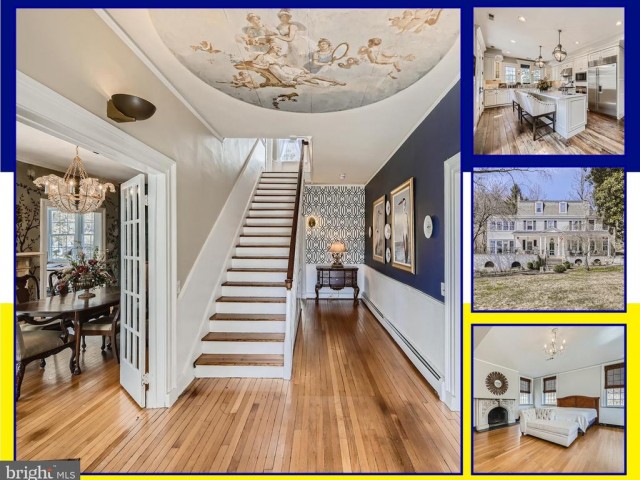12112 HOOPER LN
12112 HOOPER LN
LONG GREEN VALLEY
GLEN ARM, MD 21057
MLS Number: MDBC2089674
$1,195,000
Beds: 8
Baths: 5
Beds: 8
Baths: 5
Description
- Land O' Promise. Breathtaking 1902 estate home on 5.82 idyllic acres in the heart of Glen Arm. 2-car garage with circular driveway, fire pit and additional parking. Multiple artesian springs throughout the property with babbling brook and 2 spring-fed ponds, one with fountain. Historic stone bridges, landscaping, walkways, gates and marble statuary dot the property. 3500+ square-foot front porch with marble terrace overlooks the large front yard and fountain and additional level field. Manor house boasts over 6000 square feet with 8 bedrooms, 5 baths, au-pair/guest suite with kitchenette, living room, wood-burning fireplace, bedroom and full bath. Exquisite front entry foyer with original historic staircase and hand-painted ceiling mural. Beautiful wood floors throughout. Gourmet chef's kitchen with Carrera marble countertops and 11' island, custom cabinetry with glass built-ins and Sub-Zero and Wolf professional grade appliances. Family room off kitchen with gas fireplace and built-ins. The mudroom features built-in cabinetry, mini fridge and convenient laundry center. Primary suite with marble fireplace and luxury bath. Beautiful sunroom with pellet stove fireplace, mini-split heating/cooling zone, granite walls and trim with 3" stone floor. The great room with wood-burning fireplace has granite and marble stone walls and trim with radiator heating recessed into the walls. The second-floor bedrooms opposite the primary suite feature their own sunrooms with mini-spilt heating and cooling zones. Second-floor rear bedroom features a hand-painted mural, hand-carved marble mantel and a sunroom with "secret" staircase to private access to the outside. Third-floor features 3 bedrooms and full bath with front-loading laundry center. Beautiful gardens with Bluestone patios offer seating and entertainment areas throughout with perennial flowers that attract and support pollinators. Bluetooth outdoor sound system for terrace and circular drive fire-pit. Boiler is a commercial grade Veissman oil-fired German boiler. Imagine your new home!
General Details
- Bedrooms: 8
- Bathrooms, Full: 5
- Lot Area: 253,519
- County: BALTIMORE
- Year Built: 1902
- Sub-Division: LONG GREEN VALLEY
- Public Maintained Road: Private,Easement/Right of Way,Road Maintenance Agreement
- Area: 7796
- Sewer: Septic Exists
- Acres: 5
Community Information
- Zoning: RESIDENTIAL
Exterior Features
- Foundation: Brick/Mortar,Stone
- Garage(s): Y
- Pool: No Pool
- Roof: Shingle,Slate
- Style: Colonial
- Exterior Features: Extensive Hardscape, Water Falls, Water Fountains, Stone Retaining Walls
- Waterfront: N
- Waterview: N
Interior Features
- Appliances: Built-In Microwave, Dryer - Electric, Washer, Washer/Dryer Stacked, Dishwasher, Exhaust Fan, Disposal, Refrigerator, Stove, Oven - Wall
- Basement: Y
- Flooring: Hardwood
- Heating: Forced Air, Radiator
- Cooling: Y
- Fireplace: Y
- Water: Well
- Interior Features: Built-Ins, Breakfast Area, Ceiling Fan(s), Family Room Off Kitchen, Floor Plan - Traditional, Formal/Separate Dining Room, Kitchen - Eat-In, Kitchen - Gourmet, Kitchen - Island, Kitchen - Table Space, Primary Bath(s), Soaking Tub, Walk-in Closet(s), Wet/Dry Bar, Wood Floors, Carpet
Lot Information
- SqFt: 253,519
School Information
- School District: BALTIMORE COUNTY PUBLIC SCHOOLS
Fees & Taxes
- County Taxes: $9,795
Other Info
- Listing Courtesy Of: Marcus-Boyd Realty

































































