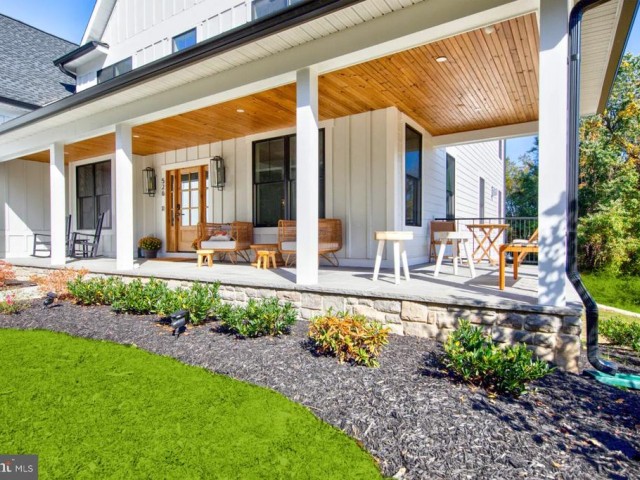17600-A PRETTYBOY DAM RD
17600-A PRETTYBOY DAM RD
NONE AVAILABLE
PARKTON, MD 21120
MLS Number: MDBC2071592
$1,375,000
Beds: 7
Baths: 5 Full / 1 Half
Beds: 7
Baths: 5 Full / 1 Half
Description
- TO-BE-BUILT - *HEREFORD ZONE* Gorgeous custom home To Be Built in Parkton. The Harvest model provides 6200+ SQFT of finished living space on a perfectly situated 1-acre lot in Parkton MD. Work with the builder to design the perfect home for your family. Other models & floorplans to choose from. Excellent Well Yield. Note: Not all features shown in photos are included in the list price. Interior photos show available features. Financing by construction perm only. Preferred Lender Dan Murtaugh with WesBanco. All transfer tax and documentary stamps on lot sale are to be paid by the buyer.
General Details
- Bedrooms: 7
- Bathrooms, Full: 5
- Bathrooms, Half: 1
- Lot Area: 43,560
- County: BALTIMORE
- Sub-Division: NONE AVAILABLE
- Area: 6688
- Sewer: Approved System
- Acres: 1
Community Information
- Zoning: R
Exterior Features
- Foundation: Concrete Perimeter,Passive Radon Mitigation
- Garage(s): Y
- Pool: No Pool
- Roof: Architectural Shingle
- Style: Farmhouse/National Folk
- Waterfront: N
- Waterview: N
Interior Features
- Appliances: Built-In Microwave, Dishwasher, Disposal, Dryer, Exhaust Fan, Icemaker
- Basement: Y
- Flooring: Hardwood, Carpet, Ceramic Tile
- Heating: Heat Pump(s), Heat Pump - Electric BackUp
- Cooling: Y
- Fireplace: Y
- Water: Well
- Interior Features: Breakfast Area, Butlers Pantry, Dining Area, Family Room Off Kitchen, Formal/Separate Dining Room, Kitchen - Gourmet, Kitchen - Island, Kitchen - Table Space, Pantry, Primary Bath(s), Recessed Lighting, Soaking Tub, Upgraded Countertops, Walk-in Closet(s), Wood Floors, Stall Shower
Lot Information
- SqFt: 43,560
- Dimensions: 0.00 x 0.00
School Information
- School District: BALTIMORE COUNTY PUBLIC SCHOOLS
- Elementary School: FIFTH DISTRICT
- Middle School: HEREFORD
- High School: HEREFORD
Fees & Taxes
- County Taxes: $2
Other Info
- Listing Courtesy Of: Long & Foster Real Estate, Inc.


















































